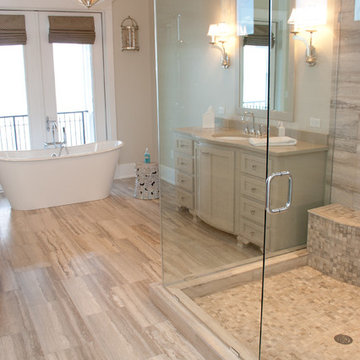Bathroom
Refine by:
Budget
Sort by:Popular Today
81 - 100 of 1,181 photos
Item 1 of 2
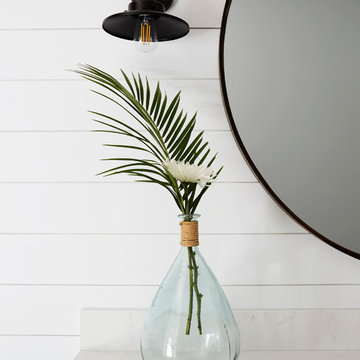
This Project was so fun, the client was a dream to work with. So open to new ideas.
Since this is on a canal the coastal theme was prefect for the client. We gutted both bathrooms. The master bath was a complete waste of space, a huge tub took much of the room. So we removed that and shower which was all strange angles. By combining the tub and shower into a wet room we were able to do 2 large separate vanities and still had room to space.
The guest bath received a new coastal look as well which included a better functioning shower.
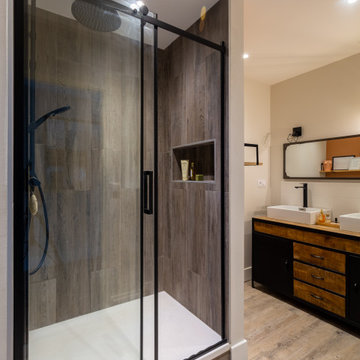
This is an example of a mid-sized industrial master bathroom in Lyon with beaded inset cabinets, dark wood cabinets, an alcove shower, gray tile, wood-look tile, beige walls, wood-look tile, a drop-in sink, wood benchtops, a sliding shower screen, a laundry, a double vanity and a freestanding vanity.
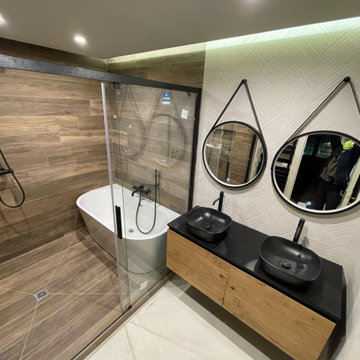
Exécution
Inspiration for a mid-sized contemporary master wet room bathroom in Other with black cabinets, a freestanding tub, beige tile, wood-look tile, beige walls, wood-look tile, a drop-in sink, tile benchtops, a sliding shower screen, black benchtops, a double vanity, a floating vanity and recessed.
Inspiration for a mid-sized contemporary master wet room bathroom in Other with black cabinets, a freestanding tub, beige tile, wood-look tile, beige walls, wood-look tile, a drop-in sink, tile benchtops, a sliding shower screen, black benchtops, a double vanity, a floating vanity and recessed.
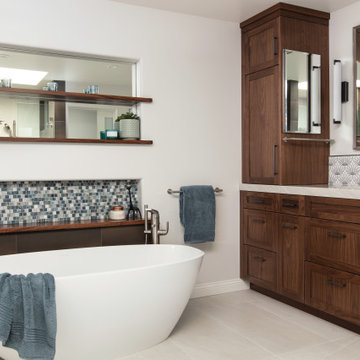
Relaxed and Coastal master bath
This is an example of a mid-sized beach style master bathroom in San Diego with shaker cabinets, brown cabinets, a freestanding tub, a double shower, brown tile, wood-look tile, white walls, ceramic floors, an integrated sink, engineered quartz benchtops, white floor, a hinged shower door, beige benchtops, a double vanity and a built-in vanity.
This is an example of a mid-sized beach style master bathroom in San Diego with shaker cabinets, brown cabinets, a freestanding tub, a double shower, brown tile, wood-look tile, white walls, ceramic floors, an integrated sink, engineered quartz benchtops, white floor, a hinged shower door, beige benchtops, a double vanity and a built-in vanity.

Design ideas for a mid-sized transitional 3/4 bathroom in Philadelphia with shaker cabinets, distressed cabinets, a one-piece toilet, gray tile, wood-look tile, grey walls, laminate floors, an undermount sink, quartzite benchtops, brown floor, a sliding shower screen, grey benchtops, a single vanity, a built-in vanity and panelled walls.
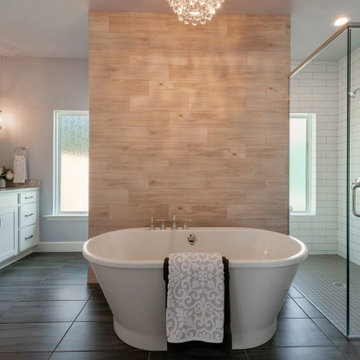
Country master bathroom in Other with white cabinets, a freestanding tub, a double shower, a one-piece toilet, wood-look tile, grey walls, a drop-in sink, grey floor, a hinged shower door, grey benchtops, a double vanity and a built-in vanity.
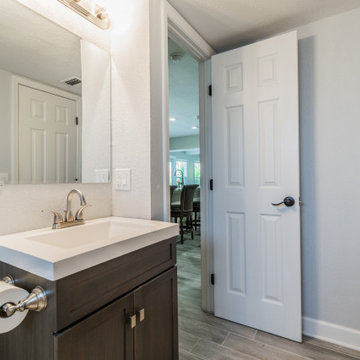
This is an example of a small beach style kids bathroom in Tampa with shaker cabinets, brown cabinets, wood-look tile, engineered quartz benchtops, white benchtops, a single vanity, a freestanding vanity, a drop-in tub, a shower/bathtub combo, gray tile, wood-look tile and grey floor.
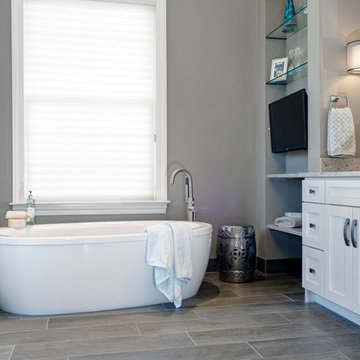
Dave Fox Design Build Remodelers
This is an example of a transitional master bathroom in Columbus with an undermount sink, white cabinets, engineered quartz benchtops, a freestanding tub, a one-piece toilet, gray tile, wood-look tile, grey walls and ceramic floors.
This is an example of a transitional master bathroom in Columbus with an undermount sink, white cabinets, engineered quartz benchtops, a freestanding tub, a one-piece toilet, gray tile, wood-look tile, grey walls and ceramic floors.
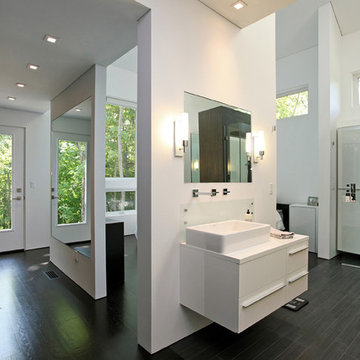
Colin Corbo & Michael Bowman Photography
Design ideas for a contemporary bathroom in New York with wood-look tile, a vessel sink, flat-panel cabinets, laminate benchtops, white cabinets, black tile, white walls, dark hardwood floors, an open shower and a one-piece toilet.
Design ideas for a contemporary bathroom in New York with wood-look tile, a vessel sink, flat-panel cabinets, laminate benchtops, white cabinets, black tile, white walls, dark hardwood floors, an open shower and a one-piece toilet.
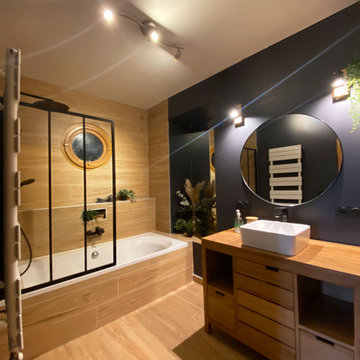
Ensemble de meuble : TIKAMOON
Miroir : LEROY MERLIN
Carrelage imitation parquet : LEROY MERLIN
Robinetterie : LEROY MERLIN
Luminaires : LEROY MERLIN
Mid-sized industrial bathroom in Lyon with beige tile, wood-look tile, wood benchtops and a single vanity.
Mid-sized industrial bathroom in Lyon with beige tile, wood-look tile, wood benchtops and a single vanity.
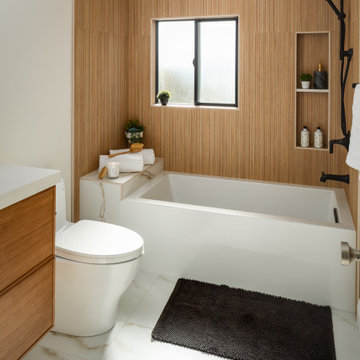
Sleek and austere yet warm and inviting. This contemporary minimalist guest bath lacks nothing and gives all that is needed within a neat and orderly aesthetic.

The master bathroom space, with a large custom tile shower with frame less glass and storage niches, double vanity and toilet with linen storage alongside it.

Bath Renovation featuring large format wood-look porcelain wall tile, built-in linen storage, shiplap walls, black frame metal shower doors
Photo of a mid-sized contemporary kids bathroom in Toronto with shaker cabinets, dark wood cabinets, an alcove tub, a curbless shower, a two-piece toilet, beige tile, wood-look tile, white walls, porcelain floors, an undermount sink, marble benchtops, white floor, a sliding shower screen, beige benchtops, a niche, a double vanity, a freestanding vanity and planked wall panelling.
Photo of a mid-sized contemporary kids bathroom in Toronto with shaker cabinets, dark wood cabinets, an alcove tub, a curbless shower, a two-piece toilet, beige tile, wood-look tile, white walls, porcelain floors, an undermount sink, marble benchtops, white floor, a sliding shower screen, beige benchtops, a niche, a double vanity, a freestanding vanity and planked wall panelling.

Pour cette salle de bain nous avons réunit les WC et l’ancienne salle de bain en une seule pièce pour plus de lisibilité et plus d’espace. La création d’un claustra vient séparer les deux fonctions. Puis du mobilier sur mesure vient parfaitement compléter les rangement de cette salle de bain en intégrant la machine à laver.
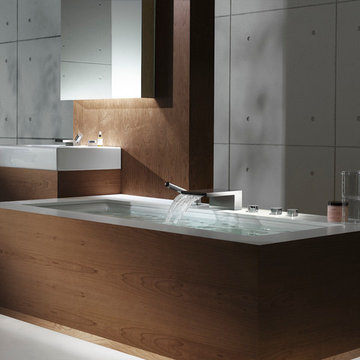
Dornbracht
www.dornbracht.com
Inspiration for a large contemporary bathroom in Cleveland with a freestanding tub, wood-look tile and brown walls.
Inspiration for a large contemporary bathroom in Cleveland with a freestanding tub, wood-look tile and brown walls.

Stunning Primary bathroom as part of a new construction
Photo of a large modern master bathroom in Los Angeles with a freestanding tub, a corner shower, brown tile, wood-look tile, porcelain floors, white floor, a hinged shower door and a shower seat.
Photo of a large modern master bathroom in Los Angeles with a freestanding tub, a corner shower, brown tile, wood-look tile, porcelain floors, white floor, a hinged shower door and a shower seat.
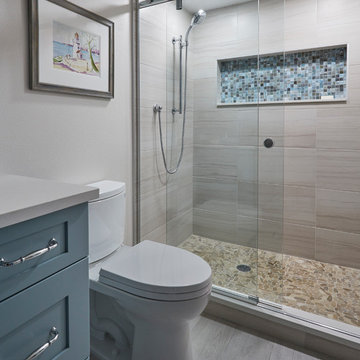
This Condo has been in the family since it was first built. And it was in desperate need of being renovated. The kitchen was isolated from the rest of the condo. The laundry space was an old pantry that was converted. We needed to open up the kitchen to living space to make the space feel larger. By changing the entrance to the first guest bedroom and turn in a den with a wonderful walk in owners closet.
Then we removed the old owners closet, adding that space to the guest bath to allow us to make the shower bigger. In addition giving the vanity more space.
The rest of the condo was updated. The master bath again was tight, but by removing walls and changing door swings we were able to make it functional and beautiful all that the same time.
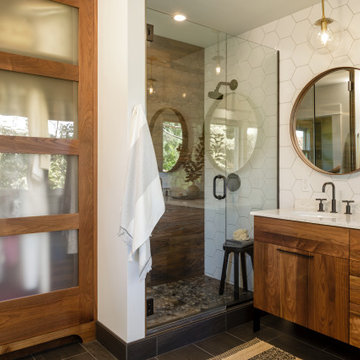
This existing sleeping porch was reworked into a stunning Mid Century bathroom complete with geometric shapes that add interest and texture. Rich woods add warmth to the black and white tiles. Wood tile was installed on the shower walls and pick up on the wood vanity and Asian-inspired custom built armoire.

When our client shared their vision for their two-bathroom remodel in Uptown, they expressed a desire for a spa-like experience with a masculine vibe. So we set out to create a space that embodies both relaxation and masculinity.
Allow us to introduce this masculine master bathroom—a stunning fusion of functionality and sophistication. Enter through pocket doors into a walk-in closet, seamlessly connecting to the muscular allure of the bathroom.
The boldness of the design is evident in the choice of Blue Naval cabinets adorned with exquisite Brushed Gold hardware, embodying a luxurious yet robust aesthetic. Highlighting the shower area, the Newbev Triangles Dusk tile graces the walls, imparting modern elegance.
Complementing the ambiance, the Olivia Wall Sconce Vanity Lighting adds refined glamour, casting a warm glow that enhances the space's inviting atmosphere. Every element harmonizes, creating a master bathroom that exudes both strength and sophistication, inviting indulgence and relaxation. Additionally, we discreetly incorporated hidden washer and dryer units for added convenience.
------------
Project designed by Chi Renovation & Design, a renowned renovation firm based in Skokie. We specialize in general contracting, kitchen and bath remodeling, and design & build services. We cater to the entire Chicago area and its surrounding suburbs, with emphasis on the North Side and North Shore regions. You'll find our work from the Loop through Lincoln Park, Skokie, Evanston, Wilmette, and all the way up to Lake Forest.
For more info about Chi Renovation & Design, click here: https://www.chirenovation.com/
5
