Beach Style Kitchen with Black Appliances Design Ideas
Refine by:
Budget
Sort by:Popular Today
121 - 140 of 1,002 photos
Item 1 of 3
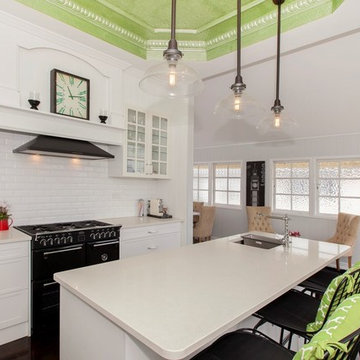
Design ideas for a mid-sized beach style l-shaped separate kitchen in Brisbane with an undermount sink, shaker cabinets, white cabinets, quartz benchtops, white splashback, ceramic splashback, black appliances, dark hardwood floors and with island.
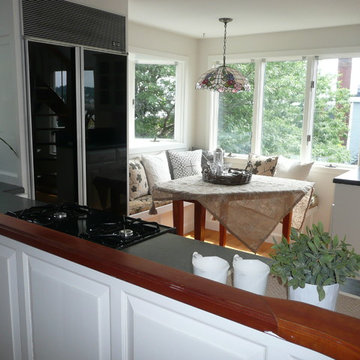
Staging & Photos by: Betsy Konaxis, BK Classic Collections Home Stagers
Photo of a mid-sized beach style l-shaped eat-in kitchen in Boston with a drop-in sink, glass-front cabinets, white cabinets, laminate benchtops, white splashback, black appliances, light hardwood floors and a peninsula.
Photo of a mid-sized beach style l-shaped eat-in kitchen in Boston with a drop-in sink, glass-front cabinets, white cabinets, laminate benchtops, white splashback, black appliances, light hardwood floors and a peninsula.
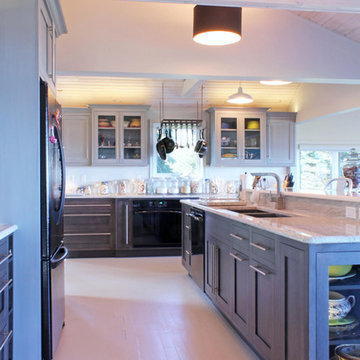
We designed the above lighting on the staggered upper cabinets to accent the kitchen and height of the ceiling and complement the under cabinet and interior lighting.
The different layers of lighting complement the grey tones of the kitchen and open up the space to keep the beach theme.
-Allison Caves, CKD
Caves Kitchens
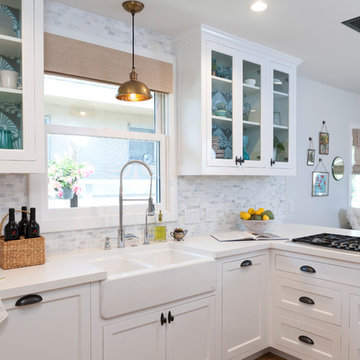
Photo of a beach style l-shaped open plan kitchen in Orange County with shaker cabinets, white cabinets, grey splashback, black appliances, a peninsula and white benchtop.
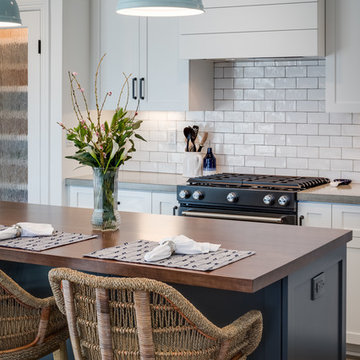
Inspiration for a mid-sized beach style eat-in kitchen in San Diego with a farmhouse sink, shaker cabinets, white cabinets, quartz benchtops, white splashback, subway tile splashback, black appliances, medium hardwood floors, with island and brown floor.

This property is located in the beautiful California redwoods and yet just a few miles from the beach. We wanted to create a beachy feel for this kitchen, but also a natural woodsy vibe. Mixing materials did the trick. Walnut lower cabinets were balanced with pale blue/gray uppers. The glass and stone backsplash creates movement and fun. The counters are the show stopper in a quartzite with a "wave" design throughout in all of the colors with a bit of sparkle. We love the faux slate floor in varying sized tiles, which is very "sand and beach" friendly. We went with black stainless appliances and matte black cabinet hardware.
The entry to the house is in this kitchen and opens to a closet. We replaced the old bifold doors with beautiful solid wood bypass barn doors. Inside one half became a cute coat closet and the other side storage.
The old design had the cabinets not reaching the ceiling and the space chopped in half by a peninsula. We opened the room up and took the cabinets to the ceiling. Integrating floating shelves in two parts of the room and glass upper keeps the space from feeling closed in.
The round table breaks up the rectangular shape of the room allowing more flow. The whicker chairs and drift wood table top add to the beachy vibe. The accessories bring it all together with shades of blues and cream.
This kitchen now feels bigger, has excellent storage and function, and matches the style of the home and its owners. We like to call this style "Beachy Boho".
Credits:
Bruce Travers Construction
Dynamic Design Cabinetry
Devi Pride Photography
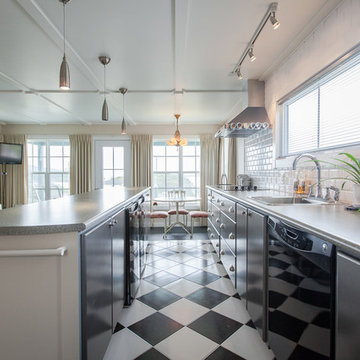
Photo: Becki Peckham © 2013 Houzz
Inspiration for a beach style open plan kitchen in Other with a drop-in sink, flat-panel cabinets, white splashback, subway tile splashback, black appliances and multi-coloured floor.
Inspiration for a beach style open plan kitchen in Other with a drop-in sink, flat-panel cabinets, white splashback, subway tile splashback, black appliances and multi-coloured floor.
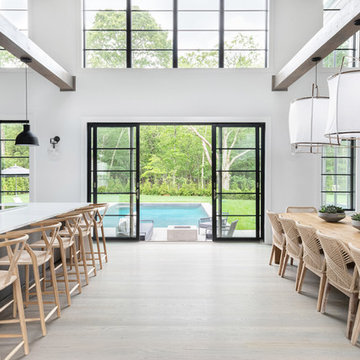
A playground by the beach. This light-hearted family of four takes a cool, easy-going approach to their Hamptons home.
This is an example of a large beach style single-wall eat-in kitchen in New York with medium wood cabinets, marble benchtops, grey splashback, black appliances, dark hardwood floors, with island, grey floor and white benchtop.
This is an example of a large beach style single-wall eat-in kitchen in New York with medium wood cabinets, marble benchtops, grey splashback, black appliances, dark hardwood floors, with island, grey floor and white benchtop.
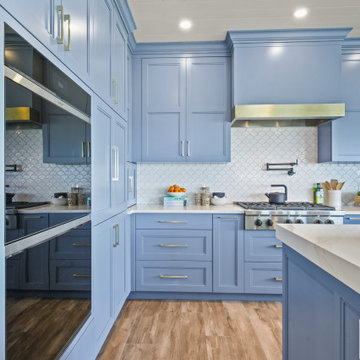
Gorgeous all blue kitchen cabinetry featuring brass and gold accents on hood, pendant lights and cabinetry hardware. The stunning intracoastal waterway views and sparkling turquoise water add more beauty to this fabulous kitchen.
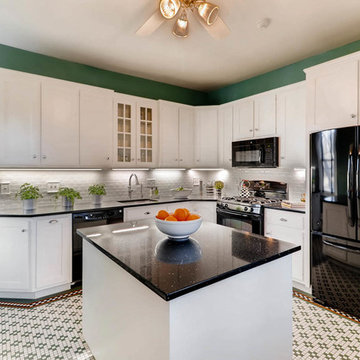
Virtuance
Photo of a beach style l-shaped separate kitchen in Baltimore with an undermount sink, shaker cabinets, white cabinets, white splashback, black appliances, with island and multi-coloured floor.
Photo of a beach style l-shaped separate kitchen in Baltimore with an undermount sink, shaker cabinets, white cabinets, white splashback, black appliances, with island and multi-coloured floor.
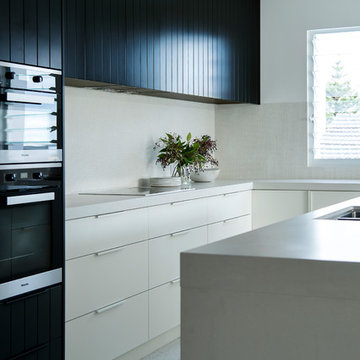
This is an example of a large beach style l-shaped open plan kitchen in Perth with an undermount sink, shaker cabinets, black cabinets, quartz benchtops, beige splashback, mosaic tile splashback, black appliances, terrazzo floors, with island, grey floor and white benchtop.
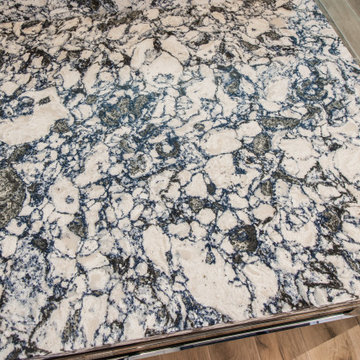
Countertops: Cambria quartz in Mayfair with an eased edge.
Flooring: Tesoro, Oakmont 6x36 Miele wood look porcelain tile.
Flooring Grout: Mapei, Navajo Brown.
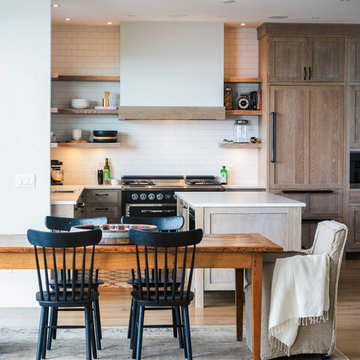
Design ideas for a beach style l-shaped eat-in kitchen in Other with open cabinets, light wood cabinets, white splashback, subway tile splashback, black appliances, light hardwood floors and with island.
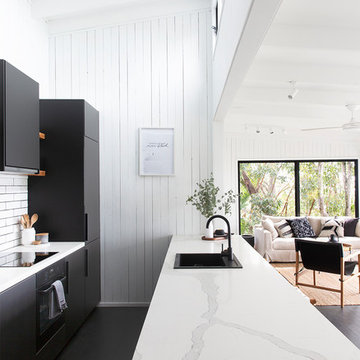
Design & Styling: @blackandwhiteprojects | Photography @villastyling
Inspiration for a beach style galley open plan kitchen in Sunshine Coast with a drop-in sink, flat-panel cabinets, black cabinets, white splashback, black appliances, painted wood floors, a peninsula, black floor and white benchtop.
Inspiration for a beach style galley open plan kitchen in Sunshine Coast with a drop-in sink, flat-panel cabinets, black cabinets, white splashback, black appliances, painted wood floors, a peninsula, black floor and white benchtop.
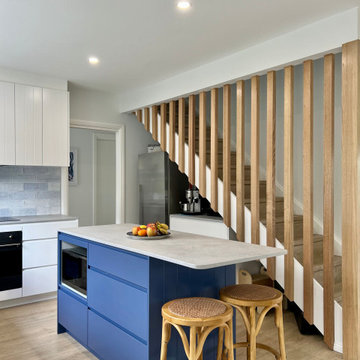
We were approached by our lovely customers in the heart of Cronulla to design a Coastal inspired Kitchen, Laundry, Ensuite and Main Bathroom.
Take a look at the before photos to see how this project has evolved. The transformation is dramatic to say the least.
The Kitchen was the area that required the most attention in terms of use of space. The original kitchen felt small and lacked natural light, coupled with the dark cabinetry and lack of workable bench space the kitchen was in serious need of some love. We were able to breath a breathe of fresh air into this space by removing a wall that separated the kitchen and dining room and also by removing the wall adjacent to the stairwell.
By making use of the space under the stairs and relocating the water heater we were able to free up some width in the room which allowed us to incorporate an island into the design. This created much needed work space but also improved the flow through the kitchen. With light now flooding in from the patio doors and the addition of timber slatted, feature stairwell divide, the kitchen now feels light, bright and airy.
The vertical slats in the stairwell carry on a consistent theme from the main kitchen which showcases vertical VJ groove doors. The complimenting timber elements and honed stone benchtops coupled with the blue shades through the tiles and island joinery tie the space together with multiple layers of colour and texture.
The laundry behind the kitchen continues the same theme but is given its own personality through the choice of light timber benchtop and grey/white terrazzo inspired floor tiles, that really capture the beach side feels.
Upstairs in the bathrooms a very neutral palette of whites and greys was used to keep the space feeling clean and fresh. Some warmth was brought into the bathroom with the inclusion of timber vanities and some texture through the handmade subway tiles on the feature walls.
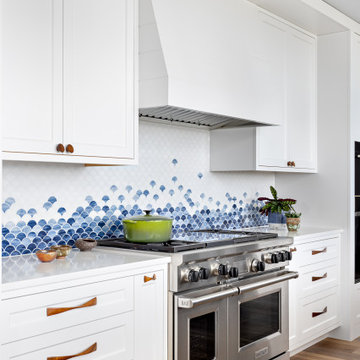
Our clients hired us to completely renovate and furnish their PEI home — and the results were transformative. Inspired by their natural views and love of entertaining, each space in this PEI home is distinctly original yet part of the collective whole.
We used color, patterns, and texture to invite personality into every room: the fish scale tile backsplash mosaic in the kitchen, the custom lighting installation in the dining room, the unique wallpapers in the pantry, powder room and mudroom, and the gorgeous natural stone surfaces in the primary bathroom and family room.
We also hand-designed several features in every room, from custom furnishings to storage benches and shelving to unique honeycomb-shaped bar shelves in the basement lounge.
The result is a home designed for relaxing, gathering, and enjoying the simple life as a couple.
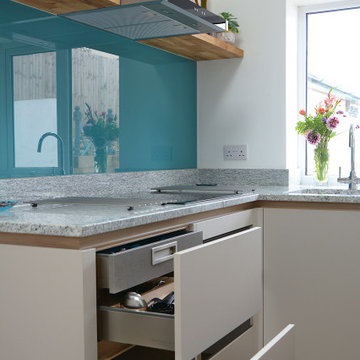
Small is beautiful! It's the details in this holiday apartment in Porthleven that make all the difference. The kitchen is Masterclass Sutton H-Line (handlesless) in Heritage Grey with Oak accents on the handle rail and plinth. Solid oak shelving has been stained to match the other wood details and cleverly contrasted by industrial look lighting. The huge glass splashback in Decoglaze 'Aegean' really makes this petite kitchen stand out from the crowd.
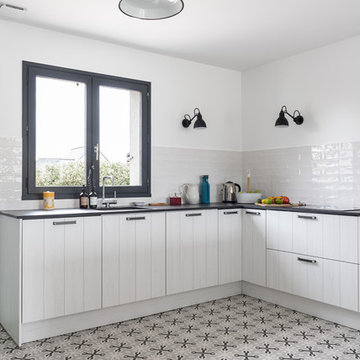
Photo Caroline Morin
Inspiration for a large beach style u-shaped separate kitchen in London with an integrated sink, beaded inset cabinets, white cabinets, quartz benchtops, white splashback, subway tile splashback, black appliances, ceramic floors, no island, grey floor and black benchtop.
Inspiration for a large beach style u-shaped separate kitchen in London with an integrated sink, beaded inset cabinets, white cabinets, quartz benchtops, white splashback, subway tile splashback, black appliances, ceramic floors, no island, grey floor and black benchtop.

Our design process is set up to tease out what is unique about a project and a client so that we can create something peculiar to them. When we first went to see this client, we noticed that they used their fridge as a kind of notice board to put up pictures by the kids, reminders, lists, cards etc… with magnets onto the metal face of the old fridge. In their new kitchen they wanted integrated appliances and for things to be neat, but we felt these drawings and cards needed a place to be celebrated and we proposed a cork panel integrated into the cabinet fronts… the idea developed into a full band of cork, stained black to match the black front of the oven, to bind design together. It also acts as a bit of a sound absorber (important when you have 3yr old twins!) and sits over the splash back so that there is a lot of space to curate an evolving backdrop of things you might pin to it.
In this design, we wanted to design the island as big table in the middle of the room. The thing about thinking of an island like a piece of furniture in this way is that it allows light and views through and around; it all helps the island feel more delicate and elegant… and the room less taken up by island. The frame is made from solid oak and we stained it black to balance the composition with the stained cork.
The sink run is a set of floating drawers that project from the wall and the flooring continues under them - this is important because again, it makes the room feel more spacious. The full height cabinets are purposefully a calm, matt off white. We used Farrow and Ball ’School house white’… because its our favourite ‘white’ of course! All of the whitegoods are integrated into this full height run: oven, microwave, fridge, freezer, dishwasher and a gigantic pantry cupboard.
A sweet detail is the hand turned cabinet door knobs - The clients are music lovers and the knobs are enlarged versions of the volume knob from a 1970s record player.
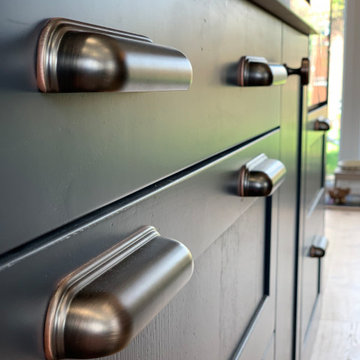
Beach style l-shaped open plan kitchen in Hampshire with shaker cabinets, blue cabinets, quartzite benchtops, brick splashback, black appliances, a peninsula and white benchtop.
Beach Style Kitchen with Black Appliances Design Ideas
7