Beach Style Kitchen with Black Appliances Design Ideas
Refine by:
Budget
Sort by:Popular Today
81 - 100 of 1,002 photos
Item 1 of 3
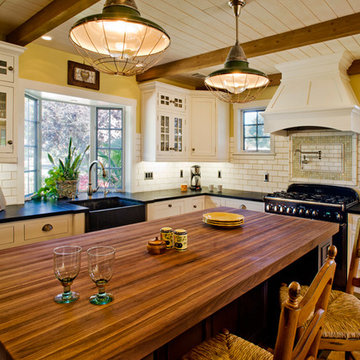
This beautiful cottage styled kitchen design with Dura Supreme Cabinetry was created by Linda Williams at Hahka Kitchens. It contrasts white painted cabinetry with a black/dark kitchen island cabinetry to create an eclectic cottage feel. Black counter tops contrast the white cabinetry while a wood countertop compliments the black/dark cabinetry of the kitchen island and coordinates with the wood beams stretched across the ceiling.
Designed by Linda Williams of Hahka Kitchens.
http://www.houzz.com/pro/lindasadie/hahka-kitchens
Request a FREE Brochure: http://www.durasupreme.com/request-brochure
Find a dealer near you today: http://www.durasupreme.com/dealer-locator
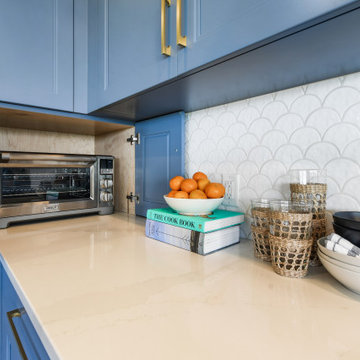
Gorgeous all blue kitchen cabinetry featuring brass and gold accents on hood, pendant lights and cabinetry hardware. The stunning intracoastal waterway views and sparkling turquoise water add more beauty to this fabulous kitchen.
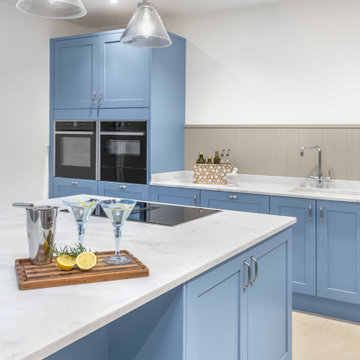
This room was orginally a bedroom at the front of a double fronted bungalow, whilst the tiny kitchen was located at the back, isolated from the rest of the house.
Large sliding folding doors were added to one side and an L-shaped kitchen, fittted appliances and plenty of useful storage was added. A generous island with vented induction hob at its centre and offset seating offereing a view through the doors and down the valley to the woodland beyond.
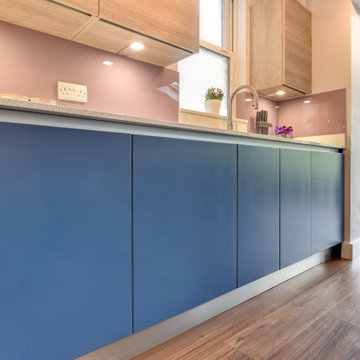
The Brief
This Shoreham-by-Sea client sought a kitchen improvement to make the most of a sunny extension space. As part of the project new flooring was also required, which was to run from the front porch of the property to the rear bi-fold doors.
A theme with a nod to this client’s seaside location was favoured, as well as a design that maximised storage space. An island was also a key desirable of this project brief.
Design Elements
A combination of Tyrolean Blue and Oak furniture have been utilised, creating the coastal theme that this client favoured. These finishes are from British supplier Mereway, and have been used in their handleless option.
The layout groups most of the functional kitchen areas together, with the extension part of the kitchen equipped with plenty of storage and an area to store decorative items.
Aron has incorporated an island space as this client required. It’s a thin island purposefully, ensuring there is plenty of space for the clients dining area.
Special Inclusions
As part of the project, this client sought to improve their appliance functionality. Incorporating Neff models for an integrated fridge-freezer, integrated washing machine, single oven and a combination microwave.
A BORA X Pure is placed upon the island and combines an 83cm induction surface with a powerful built-in extraction system. The X Pure venting hob is equipped with two oversized cooking zones, which can fit several pots and pans, or can even be used with the BORA grill pan.
Additionally, a 30cm wine cabinet has been built into furniture at the extension area of the kitchen. This is a new Neff model that can cool up to twenty-one standard wine bottles.
Above the sink area a Quooker 100°C boiling water tap can also be spotted. This is their famous Flex model, which is equipped with a pull-out nozzle, and is shown in the stainless-steel finish.
Project Highlight
The extension area of the project is a fantastic highlight. It provides plenty of storage as the client required, but also doubles as an area to store decorative items.
In the extension area designer Aron has made great use of lighting options, integrating spotlights into each storage cubbyhole, as well as beneath wall units in this area and throughout the kitchen.
The End Result
This project achieves all the elements of the brief, incorporating a coastal theme, plenty of storage space, an island area, and a new array of high-tech appliances. Thanks to our complete installation option this client also undertook a complete flooring improvement, as well as a full plastering of all downstairs ceilings.
If you are seeking to make a similar transformation to your kitchen, arranging a free appointment with one of our expert designers may be the best place to start. Request a callback or arrange a free design consultation today.

Small beach style l-shaped open plan kitchen in Other with a double-bowl sink, raised-panel cabinets, white cabinets, quartz benchtops, white splashback, ceramic splashback, black appliances, concrete floors, no island, grey floor, black benchtop and exposed beam.

Photo of a large beach style u-shaped open plan kitchen in Nice with an undermount sink, flat-panel cabinets, beige cabinets, grey splashback, black appliances, ceramic floors, no island, beige floor and grey benchtop.
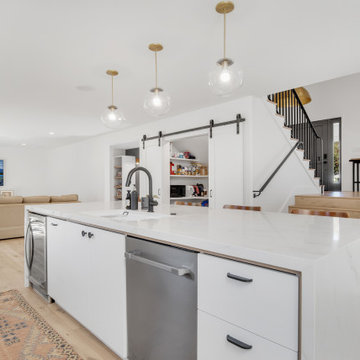
Barn door sliding pantry, with quartzite countertops under a plaster hood and set over white recessed flat panel cabinets.
Photo of a mid-sized beach style single-wall open plan kitchen in Orange County with an undermount sink, beaded inset cabinets, white cabinets, quartzite benchtops, white splashback, porcelain splashback, black appliances, light hardwood floors, with island, beige floor and white benchtop.
Photo of a mid-sized beach style single-wall open plan kitchen in Orange County with an undermount sink, beaded inset cabinets, white cabinets, quartzite benchtops, white splashback, porcelain splashback, black appliances, light hardwood floors, with island, beige floor and white benchtop.
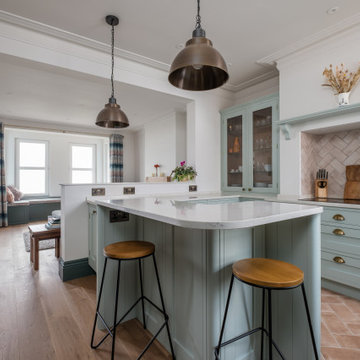
This kitchen has beautiful homely tones which have been created using bespoke Loxley furniture painted in Little Greene Aquamarine Mid with contrasting main doors in a darker shade of green and Silestone worktops in White Arabesque. The raised breakfast bar allows for plenty of preparation space as well as a seating area, and a Siemens studioLine IQ700 oven and matching combi-microwave complement the Falmec Sintesi induction hob that has been set in the old chimney area.
This kitchen provides a very warm and welcoming atmosphere and the colour palette beautifully reflects the seaside location of the property.
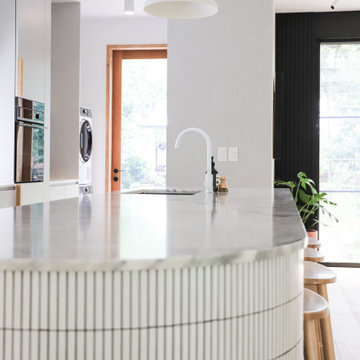
Inside Arbour Byron Bay, the tiles, patterns, and our tapware adhere to an overarching theme of white. White ABI tapware dances through the bathrooms and kitchen, blending smoothly into the home’s sculptural panache.
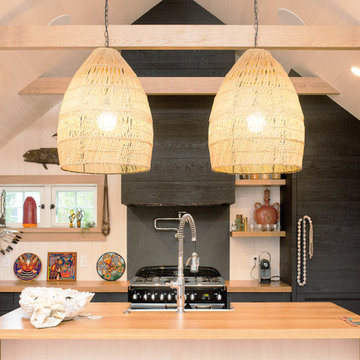
Design ideas for a beach style kitchen in New York with flat-panel cabinets, black cabinets, wood benchtops, black splashback, black appliances, with island and beige benchtop.
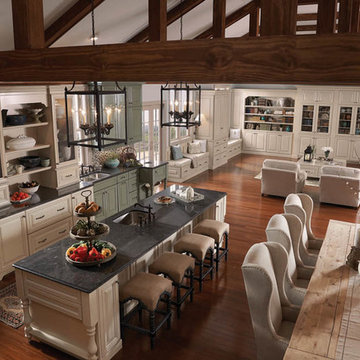
Large beach style galley open plan kitchen in Jacksonville with an undermount sink, raised-panel cabinets, green cabinets, solid surface benchtops, multi-coloured splashback, mosaic tile splashback, black appliances, medium hardwood floors, with island and brown floor.
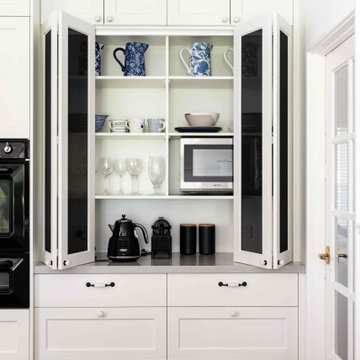
Inspired by The Hamptons of Long Island, New York, this coastal-style kitchen integrates vintage elements with modern to create a casual yet sophisticated feel. Keeping it fresh and crisp with @silestonebycosentino benchtops and @polytec cabinetry, we've used unique tapwear and handles for the ultimate Hamptons vibe. For a custom design and quote appointment, enquire online or send us a DM. Servicing Perth metro area.
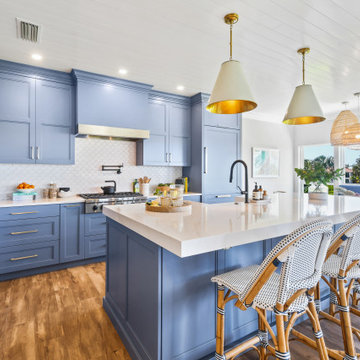
Gorgeous all blue kitchen cabinetry featuring brass and gold accents on hood, pendant lights and cabinetry hardware. The stunning intracoastal waterway views and sparkling turquoise water add more beauty to this fabulous kitchen.
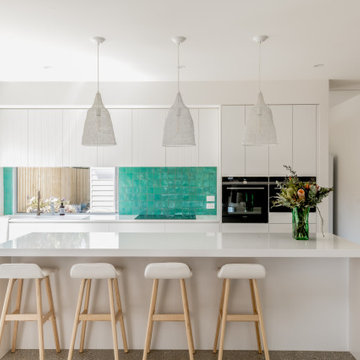
This is an example of a beach style galley kitchen in Geelong with flat-panel cabinets, white cabinets, window splashback, black appliances, concrete floors, with island, grey floor and white benchtop.
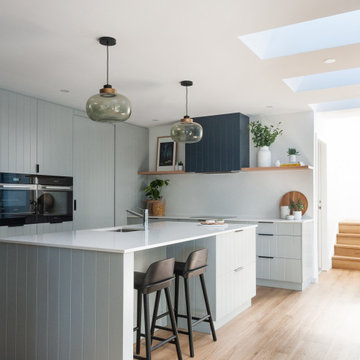
DESIGN BRIEF
“A family home to be lived in not just looked at” placed functionality as main priority in the
extensive renovation of this coastal holiday home.
Existing layout featured:
– Inadequate bench space in the cooking zone
– An impractical and overly large walk in pantry
– Torturous angles in the design of the house made work zones cramped with a frenetic aesthetic at odds
with the linear skylights creating disharmony and an unbalanced feel to the entire space.
– Unappealing seating zones, not utilising the amazing view or north face space
WISH LIST
– Comfortable retreat for two people and extend family, with space for multiple cooks to work in the kitchen together or to a functional work zone for a couple.
DESIGN SOLUTION
– Removal of awkward angle walls creating more space for a larger kitchen
– External angles which couldn’t be modified are hidden, creating a rational, serene space where the skylights run parallel to walls and fittings.
NEW KITCHEN FEATURES
– A highly functional layout with well-defined and spacious cooking, preparing and storage zones.
– Generous bench space around cooktop and sink provide great workability in a small space
– An inviting island bench for relaxing, working and entertaining for one or many cooks
– A light filled interior with ocean views from several vantage points in the kitchen
– An appliance/pantry with sliding for easy access to plentiful storage and hidden appliance use to
keep the kitchen streamlined and easy to keep tidy.
– A light filled interior with ocean views from several vantage points in the kitchen
– Refined aesthetics which welcomes, relax and allows for individuality with warm timber open shelves curate collections that make the space feel like it’s a home always on holidays.
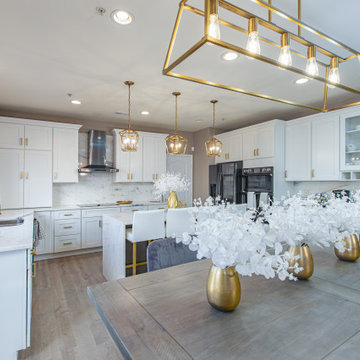
Simply beautiful
Photo of a large beach style single-wall eat-in kitchen in DC Metro with a double-bowl sink, shaker cabinets, white cabinets, granite benchtops, white splashback, slate splashback, black appliances, bamboo floors, with island, grey floor and white benchtop.
Photo of a large beach style single-wall eat-in kitchen in DC Metro with a double-bowl sink, shaker cabinets, white cabinets, granite benchtops, white splashback, slate splashback, black appliances, bamboo floors, with island, grey floor and white benchtop.
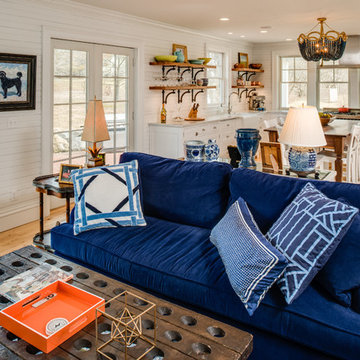
Mid-sized beach style u-shaped eat-in kitchen in Other with a farmhouse sink, beaded inset cabinets, white cabinets, marble benchtops, white splashback, window splashback, black appliances, light hardwood floors, with island and beige floor.
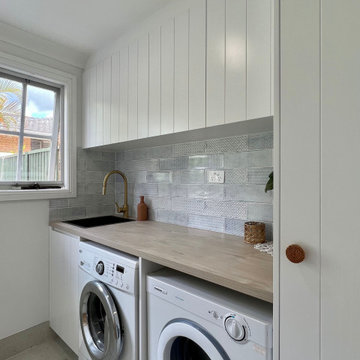
We were approached by our lovely customers in the heart of Cronulla to design a Coastal inspired Kitchen, Laundry, Ensuite and Main Bathroom.
Take a look at the before photos to see how this project has evolved. The transformation is dramatic to say the least.
The Kitchen was the area that required the most attention in terms of use of space. The original kitchen felt small and lacked natural light, coupled with the dark cabinetry and lack of workable bench space the kitchen was in serious need of some love. We were able to breath a breathe of fresh air into this space by removing a wall that separated the kitchen and dining room and also by removing the wall adjacent to the stairwell.
By making use of the space under the stairs and relocating the water heater we were able to free up some width in the room which allowed us to incorporate an island into the design. This created much needed work space but also improved the flow through the kitchen. With light now flooding in from the patio doors and the addition of timber slatted, feature stairwell divide, the kitchen now feels light, bright and airy.
The vertical slats in the stairwell carry on a consistent theme from the main kitchen which showcases vertical VJ groove doors. The complimenting timber elements and honed stone benchtops coupled with the blue shades through the tiles and island joinery tie the space together with multiple layers of colour and texture.
The laundry behind the kitchen continues the same theme but is given its own personality through the choice of light timber benchtop and grey/white terrazzo inspired floor tiles, that really capture the beach side feels.
Upstairs in the bathrooms a very neutral palette of whites and greys was used to keep the space feeling clean and fresh. Some warmth was brought into the bathroom with the inclusion of timber vanities and some texture through the handmade subway tiles on the feature walls.
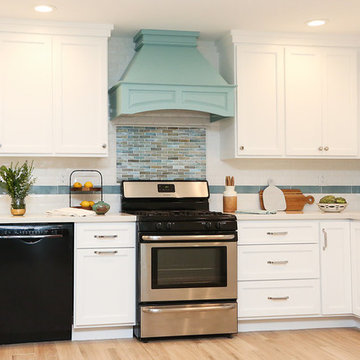
Beach Condo in Ventura CA
designed by Pacific Interior Design group.
Photos by Jaclyn Szabo
Photo of a mid-sized beach style l-shaped kitchen in Los Angeles with an undermount sink, shaker cabinets, white cabinets, quartzite benchtops, subway tile splashback, black appliances, vinyl floors and multi-coloured floor.
Photo of a mid-sized beach style l-shaped kitchen in Los Angeles with an undermount sink, shaker cabinets, white cabinets, quartzite benchtops, subway tile splashback, black appliances, vinyl floors and multi-coloured floor.
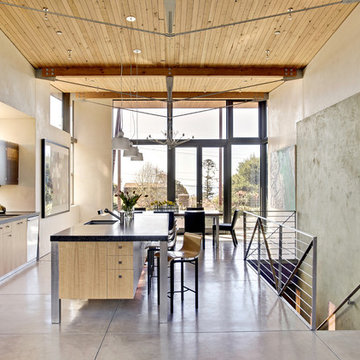
Inspiration for a beach style galley eat-in kitchen in San Francisco with flat-panel cabinets, light wood cabinets, granite benchtops, subway tile splashback, black appliances, an undermount sink, concrete floors and with island.
Beach Style Kitchen with Black Appliances Design Ideas
5