Beach Style Living Room Design Photos
Refine by:
Budget
Sort by:Popular Today
1 - 20 of 2,840 photos
Item 1 of 3

This is an example of a mid-sized beach style open concept living room in Sydney with white walls, concrete floors, a corner fireplace, grey floor and planked wall panelling.

Lovingly called the ‘white house’, this stunning Queenslander was given a contemporary makeover with oak floors, custom joinery and modern furniture and artwork. Creative detailing and unique finish selections reference the period details of a traditional home, while bringing it into modern times.

Mid-sized beach style formal open concept living room in Other with white walls, light hardwood floors, brown floor and planked wall panelling.
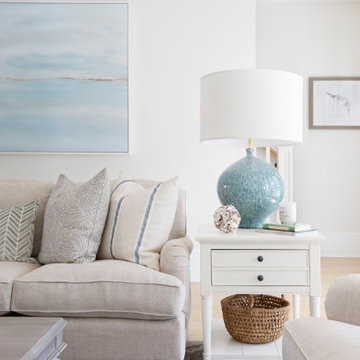
Furnished first floor of 2,300 sf townhome
Inspiration for a beach style living room in Charleston.
Inspiration for a beach style living room in Charleston.
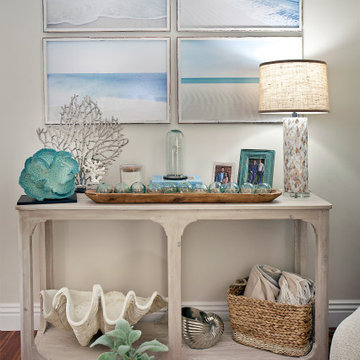
Instead of the traditional sofa/chair seating arrangement, four comfy chairs allow for gathering, reading, conversation and napping.
Photo of a small beach style open concept living room in Orange County with beige walls, medium hardwood floors, a standard fireplace, a stone fireplace surround, no tv, brown floor and vaulted.
Photo of a small beach style open concept living room in Orange County with beige walls, medium hardwood floors, a standard fireplace, a stone fireplace surround, no tv, brown floor and vaulted.
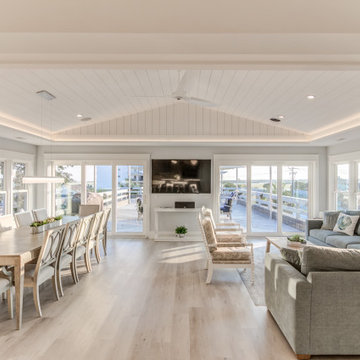
An inviting great room with a soft, neutral palette lends sophistication to a rental venue that sleeps 21. A large rectangular table for ten allows for fine dining and great conversation bathed in the glow of a hanging linear pendant. The ample, deep seating nearby is on such a large scale that the sofa had to be hoisted up two floors on a forklift!
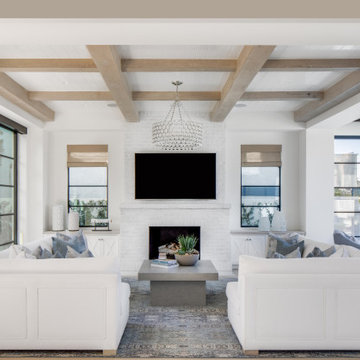
Crisp white walls and exposed stain ceiling beams
Design ideas for a beach style open concept living room in Orange County with white walls, light hardwood floors, a standard fireplace, a brick fireplace surround, a wall-mounted tv and beige floor.
Design ideas for a beach style open concept living room in Orange County with white walls, light hardwood floors, a standard fireplace, a brick fireplace surround, a wall-mounted tv and beige floor.
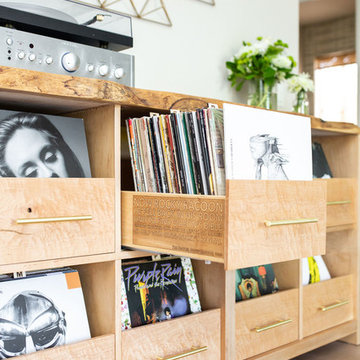
This living room got an upgraded look with the help of new paint, furnishings, fireplace tiling and the installation of a bar area. Our clients like to party and they host very often... so they needed a space off the kitchen where adults can make a cocktail and have a conversation while listening to music. We accomplished this with conversation style seating around a coffee table. We designed a custom built-in bar area with wine storage and beverage fridge, and floating shelves for storing stemware and glasses. The fireplace also got an update with beachy glazed tile installed in a herringbone pattern and a rustic pine mantel. The homeowners are also love music and have a large collection of vinyl records. We commissioned a custom record storage cabinet from Hansen Concepts which is a piece of art and a conversation starter of its own. The record storage unit is made of raw edge wood and the drawers are engraved with the lyrics of the client's favorite songs. It's a masterpiece and will be an heirloom for sure.
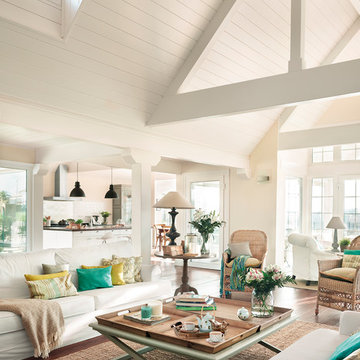
This is an example of a large beach style formal open concept living room in Madrid with beige walls, medium hardwood floors and brown floor.
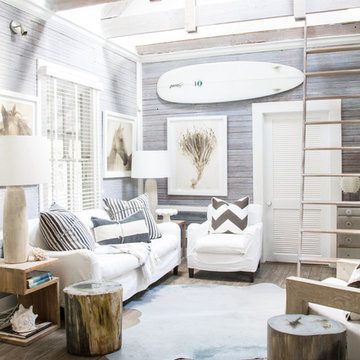
Interior Design: Starr Sanford Design
Photography: Nathaniel Ebert
This is an example of a beach style living room in Jacksonville.
This is an example of a beach style living room in Jacksonville.
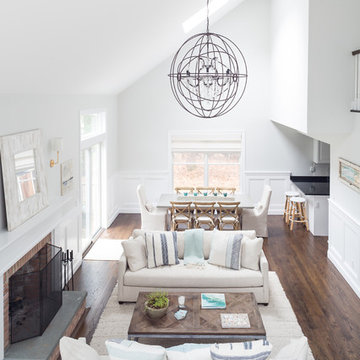
Sequined Asphalt Studio Photography
Photo of a mid-sized beach style open concept living room in New York with grey walls, dark hardwood floors, a standard fireplace, a brick fireplace surround and no tv.
Photo of a mid-sized beach style open concept living room in New York with grey walls, dark hardwood floors, a standard fireplace, a brick fireplace surround and no tv.
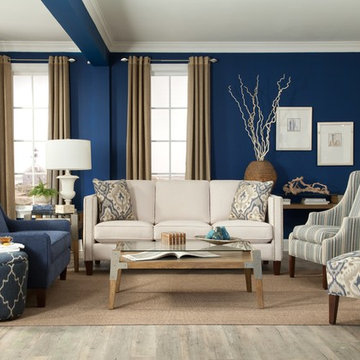
This is an example of a mid-sized beach style formal enclosed living room in New York with blue walls, light hardwood floors, no fireplace, no tv and brown floor.
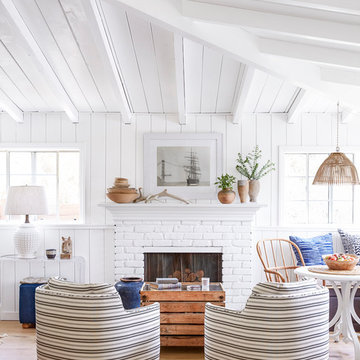
Inspiration for a small beach style open concept living room in Los Angeles with white walls, light hardwood floors, a standard fireplace, a brick fireplace surround and no tv.
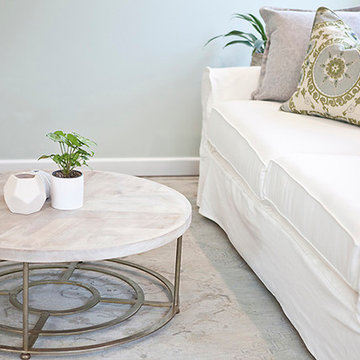
Kristen Vincent Photography
Mid-sized beach style formal open concept living room in San Diego with blue walls and medium hardwood floors.
Mid-sized beach style formal open concept living room in San Diego with blue walls and medium hardwood floors.
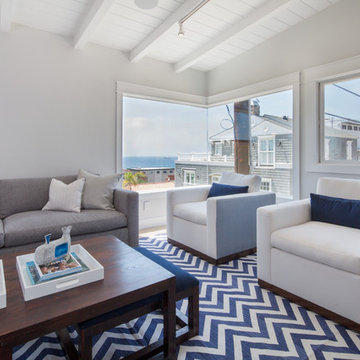
Jason Cook
Design ideas for a mid-sized beach style formal enclosed living room in Los Angeles with grey walls and medium hardwood floors.
Design ideas for a mid-sized beach style formal enclosed living room in Los Angeles with grey walls and medium hardwood floors.
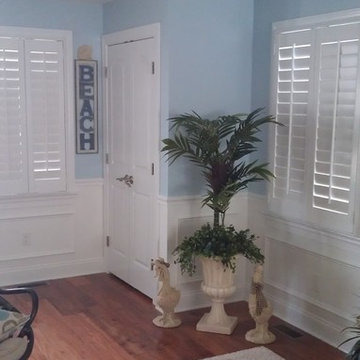
Photo of a mid-sized beach style open concept living room in Philadelphia with blue walls and medium hardwood floors.
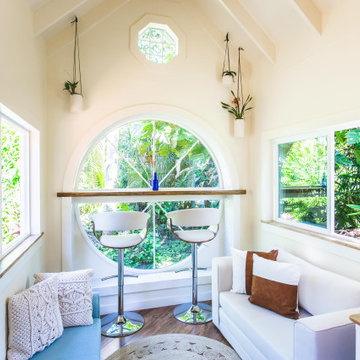
The centerpiece and focal point to this tiny home living room is the grand circular-shaped window which is actually two half-moon windows jointed together where the mango woof bartop is placed. This acts as a work and dining space. Hanging plants elevate the eye and draw it upward to the high ceilings. Colors are kept clean and bright to expand the space. The loveseat folds out into a sleeper and the ottoman/bench lifts to offer more storage. The round rug mirrors the window adding consistency. This tropical modern coastal Tiny Home is built on a trailer and is 8x24x14 feet. The blue exterior paint color is called cabana blue. The large circular window is quite the statement focal point for this how adding a ton of curb appeal. The round window is actually two round half-moon windows stuck together to form a circle. There is an indoor bar between the two windows to make the space more interactive and useful- important in a tiny home. There is also another interactive pass-through bar window on the deck leading to the kitchen making it essentially a wet bar. This window is mirrored with a second on the other side of the kitchen and the are actually repurposed french doors turned sideways. Even the front door is glass allowing for the maximum amount of light to brighten up this tiny home and make it feel spacious and open. This tiny home features a unique architectural design with curved ceiling beams and roofing, high vaulted ceilings, a tiled in shower with a skylight that points out over the tongue of the trailer saving space in the bathroom, and of course, the large bump-out circle window and awning window that provides dining spaces.
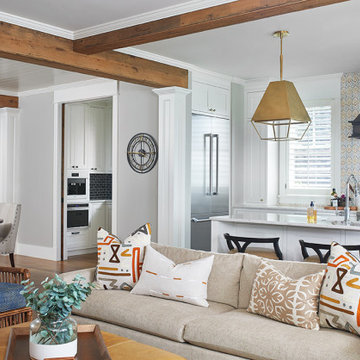
This cozy lake cottage skillfully incorporates a number of features that would normally be restricted to a larger home design. A glance of the exterior reveals a simple story and a half gable running the length of the home, enveloping the majority of the interior spaces. To the rear, a pair of gables with copper roofing flanks a covered dining area and screened porch. Inside, a linear foyer reveals a generous staircase with cascading landing.
Further back, a centrally placed kitchen is connected to all of the other main level entertaining spaces through expansive cased openings. A private study serves as the perfect buffer between the homes master suite and living room. Despite its small footprint, the master suite manages to incorporate several closets, built-ins, and adjacent master bath complete with a soaker tub flanked by separate enclosures for a shower and water closet.
Upstairs, a generous double vanity bathroom is shared by a bunkroom, exercise space, and private bedroom. The bunkroom is configured to provide sleeping accommodations for up to 4 people. The rear-facing exercise has great views of the lake through a set of windows that overlook the copper roof of the screened porch below.
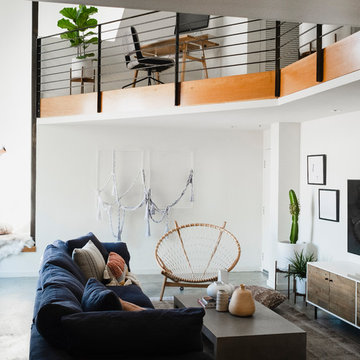
Photo by Evan Schneider @schneidervisuals
Design ideas for a mid-sized beach style loft-style living room in Other with white walls, concrete floors, no fireplace, a wall-mounted tv and grey floor.
Design ideas for a mid-sized beach style loft-style living room in Other with white walls, concrete floors, no fireplace, a wall-mounted tv and grey floor.
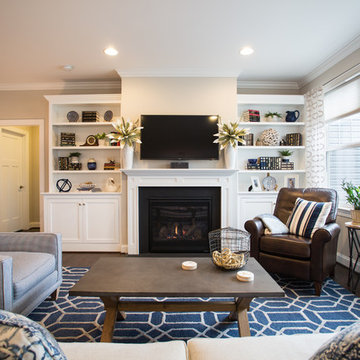
Carolyn Watson Photography
Photo of a mid-sized beach style formal open concept living room in Other with grey walls, medium hardwood floors, a standard fireplace, a plaster fireplace surround, a wall-mounted tv and brown floor.
Photo of a mid-sized beach style formal open concept living room in Other with grey walls, medium hardwood floors, a standard fireplace, a plaster fireplace surround, a wall-mounted tv and brown floor.
Beach Style Living Room Design Photos
1