Contemporary Living Room Design Photos
Refine by:
Budget
Sort by:Popular Today
1 - 20 of 29,626 photos
Item 1 of 3

This is an example of a mid-sized contemporary formal open concept living room in Geelong with white walls, light hardwood floors, a standard fireplace, a brick fireplace surround and a wall-mounted tv.

Built in storage hides entertainment equipment and incorporates a folded steel stair to a mezzanine storage space in this apartment. Custom designed floating shelves easily allow for a rotating display of the owners art collection. By keeping clutter hidden away this apartment is kept simple and spacious.

Design ideas for a small contemporary open concept living room in Sydney with white walls, concrete floors and a wall-mounted tv.

Design ideas for a mid-sized contemporary open concept living room in Melbourne with white walls, concrete floors, a two-sided fireplace, a stone fireplace surround and grey floor.
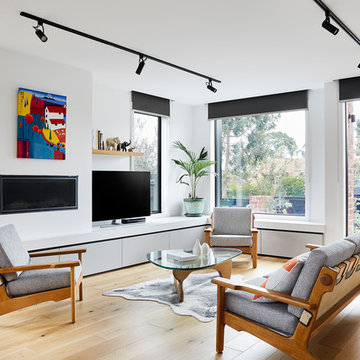
A generous, light living area. Inbuilt storage and integrated joinery. Large windows connect the interior with the exterior.
Photography: Tess Kelly
Mid-sized contemporary open concept living room in Melbourne with light hardwood floors, a plaster fireplace surround, a freestanding tv, white walls, a ribbon fireplace and brown floor.
Mid-sized contemporary open concept living room in Melbourne with light hardwood floors, a plaster fireplace surround, a freestanding tv, white walls, a ribbon fireplace and brown floor.
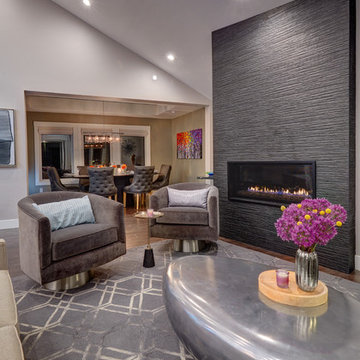
This home remodel is a celebration of curves and light. Starting from humble beginnings as a basic builder ranch style house, the design challenge was maximizing natural light throughout and providing the unique contemporary style the client’s craved.
The Entry offers a spectacular first impression and sets the tone with a large skylight and an illuminated curved wall covered in a wavy pattern Porcelanosa tile.
The chic entertaining kitchen was designed to celebrate a public lifestyle and plenty of entertaining. Celebrating height with a robust amount of interior architectural details, this dynamic kitchen still gives one that cozy feeling of home sweet home. The large “L” shaped island accommodates 7 for seating. Large pendants over the kitchen table and sink provide additional task lighting and whimsy. The Dekton “puzzle” countertop connection was designed to aid the transition between the two color countertops and is one of the homeowner’s favorite details. The built-in bistro table provides additional seating and flows easily into the Living Room.
A curved wall in the Living Room showcases a contemporary linear fireplace and tv which is tucked away in a niche. Placing the fireplace and furniture arrangement at an angle allowed for more natural walkway areas that communicated with the exterior doors and the kitchen working areas.
The dining room’s open plan is perfect for small groups and expands easily for larger events. Raising the ceiling created visual interest and bringing the pop of teal from the Kitchen cabinets ties the space together. A built-in buffet provides ample storage and display.
The Sitting Room (also called the Piano room for its previous life as such) is adjacent to the Kitchen and allows for easy conversation between chef and guests. It captures the homeowner’s chic sense of style and joie de vivre.
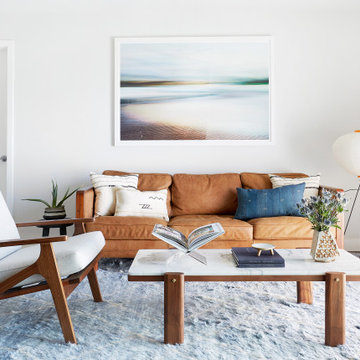
Inspiration for a mid-sized contemporary open concept living room in Los Angeles with white walls, dark hardwood floors and brown floor.
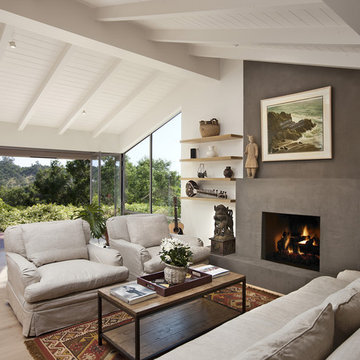
Architect: Richard Warner
General Contractor: Allen Construction
Photo Credit: Jim Bartsch
Award Winner: Master Design Awards, Best of Show
Photo of a mid-sized contemporary open concept living room in Santa Barbara with a standard fireplace, no tv, a plaster fireplace surround, white walls and light hardwood floors.
Photo of a mid-sized contemporary open concept living room in Santa Barbara with a standard fireplace, no tv, a plaster fireplace surround, white walls and light hardwood floors.
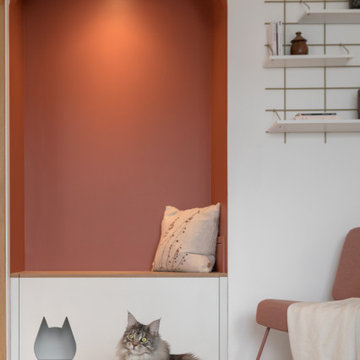
Réorganiser et revoir la circulation tout en décorant. Voilà tout le travail résumé en quelques mots, alors que chaque détail compte comme le claustra, la cuisine blanche, la crédence, les meubles hauts, le papier peint, la lumière, la peinture, les murs et le plafond

We also designed a bespoke fire place for the home.
Design ideas for a contemporary living room in London with a standard fireplace, brown walls, light hardwood floors, a wood fireplace surround and beige floor.
Design ideas for a contemporary living room in London with a standard fireplace, brown walls, light hardwood floors, a wood fireplace surround and beige floor.
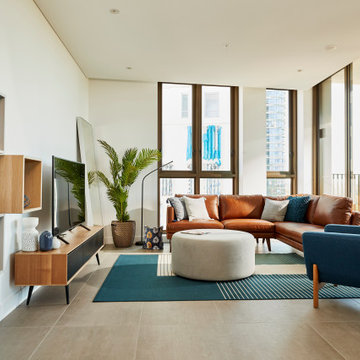
Beautiful relaxed open plan living zone featuring tan leather sofa with accents of blue and green.
This is an example of a large contemporary open concept living room in Melbourne with white walls, a freestanding tv and grey floor.
This is an example of a large contemporary open concept living room in Melbourne with white walls, a freestanding tv and grey floor.
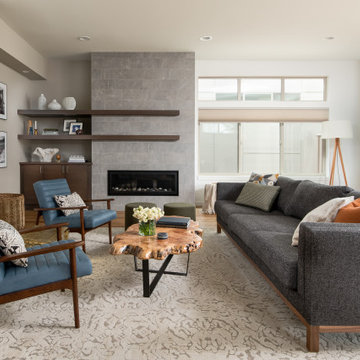
Design ideas for a mid-sized contemporary open concept living room in Seattle with white walls, medium hardwood floors, a tile fireplace surround, no tv, a ribbon fireplace and brown floor.
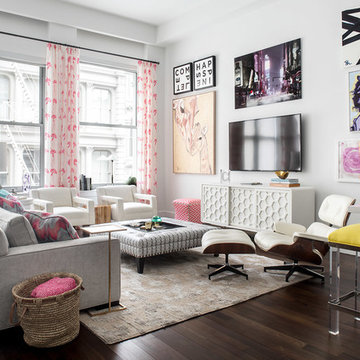
For the art, I chose that was graphic and bold. There's a youthful feeling with original art and the arrangement creates a focal point for the room while balancing the large screen TV. Lucite, soft edges and texture dominate while the layout is well thought out for the creature comforts of everyday living.
Even though space was limited, I was still able to include comfortable seating for pre-theatre or dinner gatherings. Count them…the sofa holds 3, 2 Ottomans, the 3 lucite bright yellow bar stools, the lounge chair, 2 side chairs, the upholstered chair by the waterfall desk and if you add the 4 chairs for the dining area, you're at 16, and this doesn’t count the custom coffee table with upholstered seating!

Soggiorno con carta da parati prospettica e specchiata divisa da un pilastro centrale. Per esaltarne la grafica e dare ancora più profondità al soggetto abbiamo incorniciato le due pareti partendo dallo spessore del pilastro centrale ed utilizzando un coloro scuro. Color block sulla parete attrezzata e divano della stessa tinta.
Foto Simone Marulli
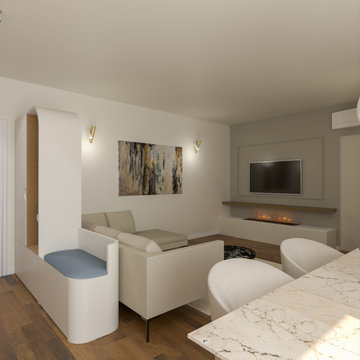
soggiorno con divano angolare
Mid-sized contemporary open concept living room in Other with dark hardwood floors.
Mid-sized contemporary open concept living room in Other with dark hardwood floors.

Photo of a mid-sized contemporary living room in Other with blue walls, laminate floors, no tv, beige floor and exposed beam.
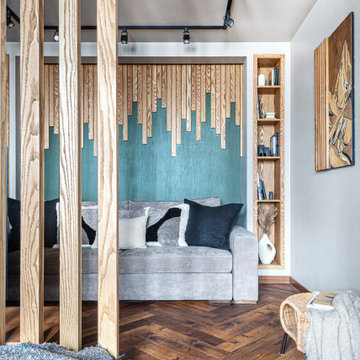
Inspiration for a small contemporary living room in Moscow with green walls, laminate floors, no fireplace, a freestanding tv and brown floor.
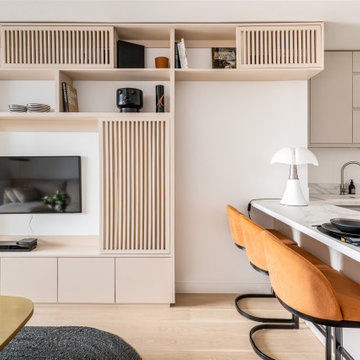
Inspiration for a mid-sized contemporary open concept living room in Paris with a library, white walls, light hardwood floors, no fireplace, a concealed tv and beige floor.
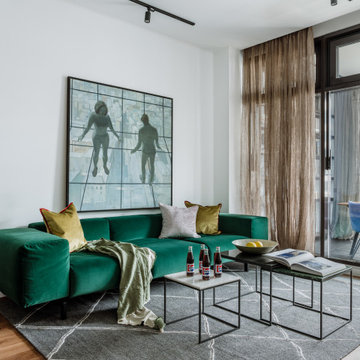
Апартаменты для временного проживания семьи из двух человек в ЖК TriBeCa. Интерьеры выполнены в современном стиле. Дизайн в проекте получился лаконичный, спокойный, но с интересными акцентами, изящно дополняющими общую картину. Зеркальные панели в прихожей увеличивают пространство, смотрятся стильно и оригинально. Современные картины в гостиной и спальне дополняют общую композицию и объединяют все цвета и полутона, которые мы использовали, создавая гармоничное пространство
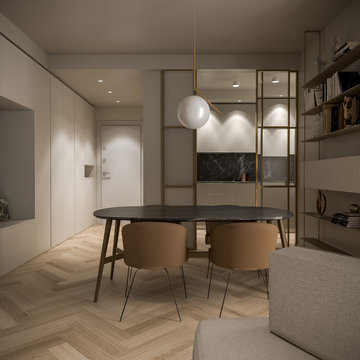
Soggiorno
Design ideas for a mid-sized contemporary open concept living room in Other with a wall-mounted tv.
Design ideas for a mid-sized contemporary open concept living room in Other with a wall-mounted tv.
Contemporary Living Room Design Photos
1