Beach Style Open Concept Living Room Design Photos
Refine by:
Budget
Sort by:Popular Today
61 - 80 of 11,652 photos
Item 1 of 3
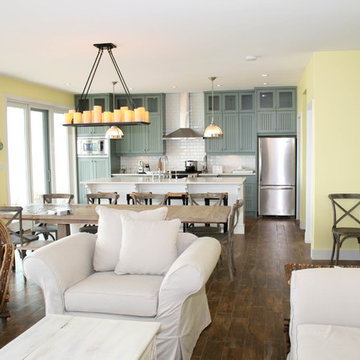
Inspiration for a mid-sized beach style formal open concept living room in Toronto with yellow walls, dark hardwood floors, no tv, brown floor, a hanging fireplace and a stone fireplace surround.
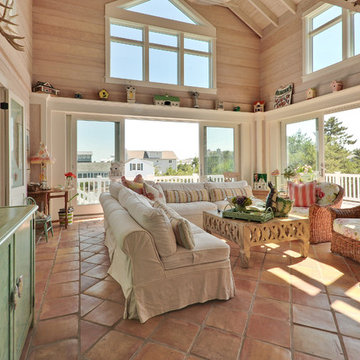
Large sliding doors open sunroom to decks.
Photographer Path Snyder.
Boardwalk Builders, Rehoboth Beach, DE
www.boardwalkbuilders.com
Design ideas for a large beach style open concept living room in Other with terra-cotta floors, no fireplace, no tv, a home bar and beige walls.
Design ideas for a large beach style open concept living room in Other with terra-cotta floors, no fireplace, no tv, a home bar and beige walls.
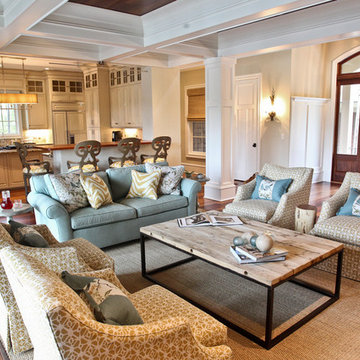
Four swivel chairs in petit, hand-blocked print are situated around a reclaimed iron and wood coffee table. Root stools serve as drink tables between the chairs. A turquoise sofa completes the seating. Being an island home, the seagrass rug adds the casual tone to the over design. The barstools were selected to add to the overall design of the living room. Their style, finish and zebra upholstery work with the overall room. They are part of the living room more than they are part of the kitchen.
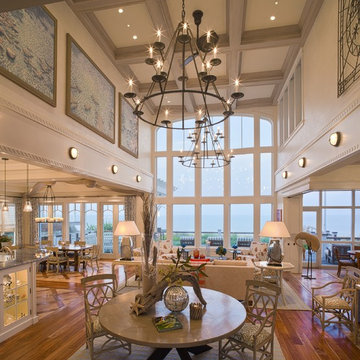
Photo by: John Jenkins, Image Source Inc
Design ideas for an expansive beach style open concept living room in Philadelphia with beige walls, medium hardwood floors and brown floor.
Design ideas for an expansive beach style open concept living room in Philadelphia with beige walls, medium hardwood floors and brown floor.

This is an example of a mid-sized beach style open concept living room in Sydney with white walls, concrete floors, a corner fireplace, grey floor and planked wall panelling.
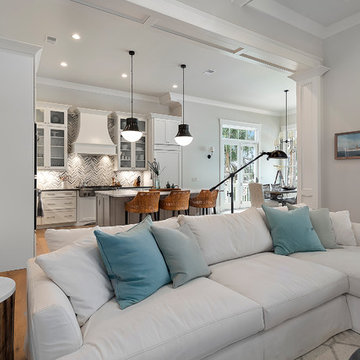
Lighting: Circa
Wall color: Benjamin Moore (Going to the Chapel)
Trim color: Sherwin Williams (Alabaster)
Backsplash: Savannah Surfaces
Windows: Andersen
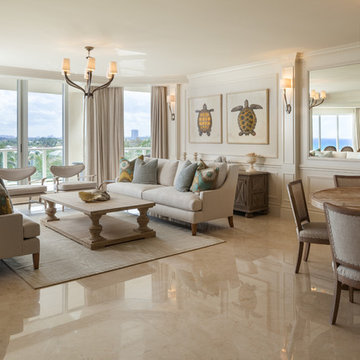
© Sargent Photography
Inspiration for a beach style open concept living room in Miami with white walls, marble floors and beige floor.
Inspiration for a beach style open concept living room in Miami with white walls, marble floors and beige floor.
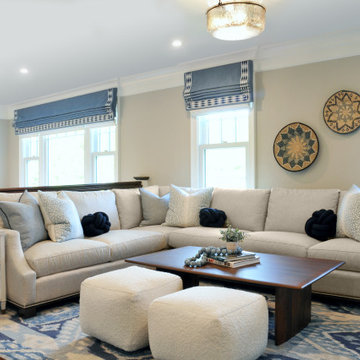
Mid-sized beach style open concept living room in Boston with dark hardwood floors and a wall-mounted tv.

Mid-sized beach style formal open concept living room in Other with white walls, light hardwood floors, brown floor and planked wall panelling.

Island Cove House keeps a low profile on the horizon. On the driveway side it rambles along like a cottage that grew over time, while on the water side it is more ordered. Weathering shingles and gray-brown trim help the house blend with its surroundings. Heating and cooling are delivered by a geothermal system, and much of the electricity comes from solar panels.
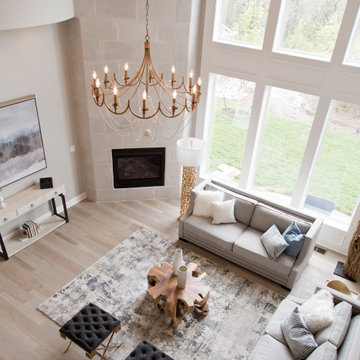
Walls: Skyline Steel #1015
Trim: Pure White #7005
Ceilings: Modern Gray #7632
Whie oak: 50% Miniwax Pickled Oak/ 50% Miniwax Simply White
Light fixtures: Wilson Lighting
Flooring: Master's Craft Longhouse Plank in Dartmoor
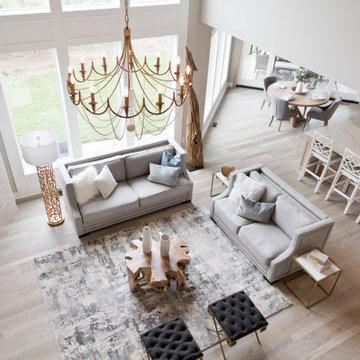
Walls: Skyline Steel #1015
Trim: Pure White #7005
Ceilings: Modern Gray #7632
Whie oak: 50% Miniwax Pickled Oak/ 50% Miniwax Simply White
Light fixtures: Wilson Lighting
Flooring: Master's Craft Longhouse Plank in Dartmoor
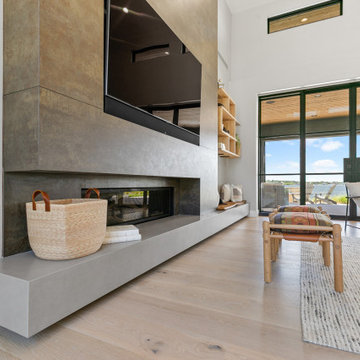
This is an example of an expansive beach style open concept living room in Dallas with grey walls, light hardwood floors and a built-in media wall.
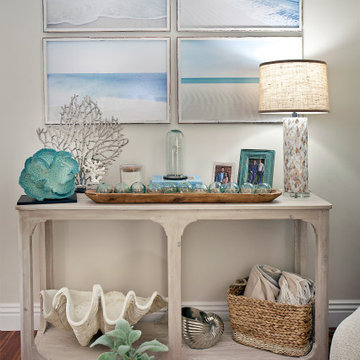
Instead of the traditional sofa/chair seating arrangement, four comfy chairs allow for gathering, reading, conversation and napping.
Photo of a small beach style open concept living room in Orange County with beige walls, medium hardwood floors, a standard fireplace, a stone fireplace surround, no tv, brown floor and vaulted.
Photo of a small beach style open concept living room in Orange County with beige walls, medium hardwood floors, a standard fireplace, a stone fireplace surround, no tv, brown floor and vaulted.
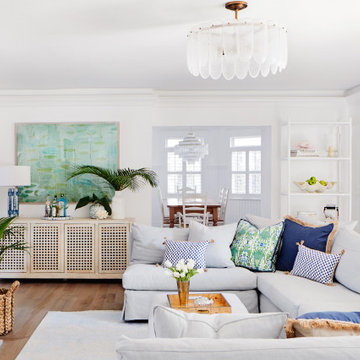
We started off with one of my all time favorite items on our site, the Cisco Brothers Seda Sofa, and we designed the rest of the room around this incredible ten-seater customizable sectional (It’s 8-way hand-tied and eco-friendly for the kids, of course!). This sectional is the perfect centerpiece for a coastal interior design with its slipcover upholstery and stylish silhouette.
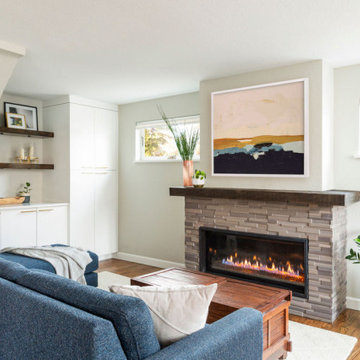
[Our Clients]
We were so excited to help these new homeowners re-envision their split-level diamond in the rough. There was so much potential in those walls, and we couldn’t wait to delve in and start transforming spaces. Our primary goal was to re-imagine the main level of the home and create an open flow between the space. So, we started by converting the existing single car garage into their living room (complete with a new fireplace) and opening up the kitchen to the rest of the level.
[Kitchen]
The original kitchen had been on the small side and cut-off from the rest of the home, but after we removed the coat closet, this kitchen opened up beautifully. Our plan was to create an open and light filled kitchen with a design that translated well to the other spaces in this home, and a layout that offered plenty of space for multiple cooks. We utilized clean white cabinets around the perimeter of the kitchen and popped the island with a spunky shade of blue. To add a real element of fun, we jazzed it up with the colorful escher tile at the backsplash and brought in accents of brass in the hardware and light fixtures to tie it all together. Through out this home we brought in warm wood accents and the kitchen was no exception, with its custom floating shelves and graceful waterfall butcher block counter at the island.
[Dining Room]
The dining room had once been the home’s living room, but we had other plans in mind. With its dramatic vaulted ceiling and new custom steel railing, this room was just screaming for a dramatic light fixture and a large table to welcome one-and-all.
[Living Room]
We converted the original garage into a lovely little living room with a cozy fireplace. There is plenty of new storage in this space (that ties in with the kitchen finishes), but the real gem is the reading nook with two of the most comfortable armchairs you’ve ever sat in.
[Master Suite]
This home didn’t originally have a master suite, so we decided to convert one of the bedrooms and create a charming suite that you’d never want to leave. The master bathroom aesthetic quickly became all about the textures. With a sultry black hex on the floor and a dimensional geometric tile on the walls we set the stage for a calm space. The warm walnut vanity and touches of brass cozy up the space and relate with the feel of the rest of the home. We continued the warm wood touches into the master bedroom, but went for a rich accent wall that elevated the sophistication level and sets this space apart.
[Hall Bathroom]
The floor tile in this bathroom still makes our hearts skip a beat. We designed the rest of the space to be a clean and bright white, and really let the lovely blue of the floor tile pop. The walnut vanity cabinet (complete with hairpin legs) adds a lovely level of warmth to this bathroom, and the black and brass accents add the sophisticated touch we were looking for.
[Office]
We loved the original built-ins in this space, and knew they needed to always be a part of this house, but these 60-year-old beauties definitely needed a little help. We cleaned up the cabinets and brass hardware, switched out the formica counter for a new quartz top, and painted wall a cheery accent color to liven it up a bit. And voila! We have an office that is the envy of the neighborhood.
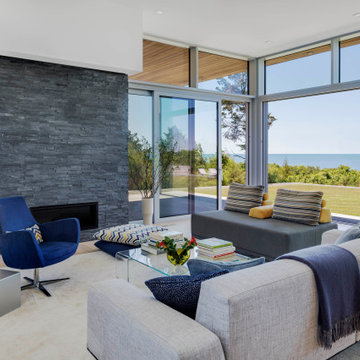
This is an example of a beach style open concept living room in Boston with white walls, light hardwood floors, a ribbon fireplace and beige floor.
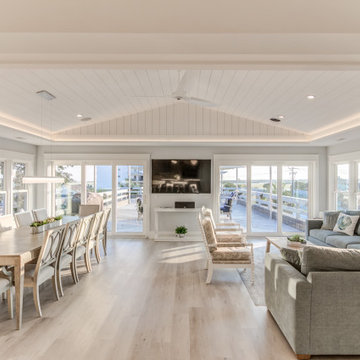
An inviting great room with a soft, neutral palette lends sophistication to a rental venue that sleeps 21. A large rectangular table for ten allows for fine dining and great conversation bathed in the glow of a hanging linear pendant. The ample, deep seating nearby is on such a large scale that the sofa had to be hoisted up two floors on a forklift!
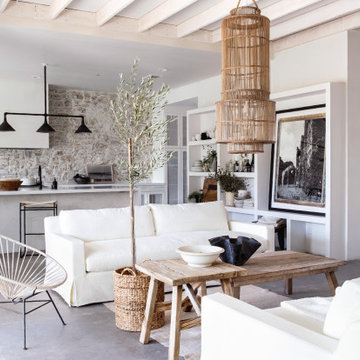
Hillstone® is a distinctive hand-blended variety of stones in heights from 1″ to 12″ and lengths from 3″ to 18″. With a raw linen color base — hidden by generous swaths of sage and intertwined with hints of tan and ochre — it is rugged and rusticated with the characteristic randomness of the Tuscany countryside. Corners available.
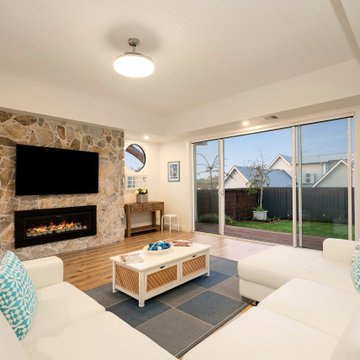
Beautifully styled open plan living at its finest. High panelled ceilings framed by bulkheads with built in lighting. Feature pebble surround for the gas fireplace. Minimal coastal styling with stacker doors leading to large outdoor decking.
Beach Style Open Concept Living Room Design Photos
4