Beach Style Open Concept Living Room Design Photos
Refine by:
Budget
Sort by:Popular Today
121 - 140 of 11,652 photos
Item 1 of 3
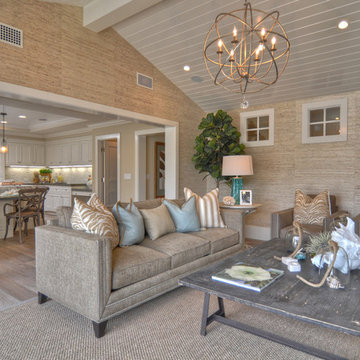
Built, designed & furnished by Spinnaker Development, Newport Beach
Interior Design by Details a Design Firm
Photography by Bowman Group Photography
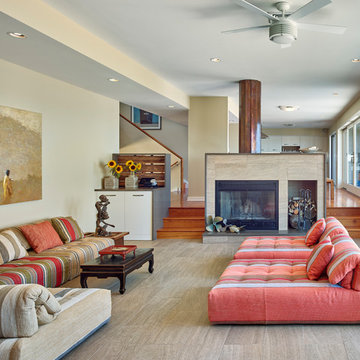
Photo of a beach style formal open concept living room in New York with beige walls, a standard fireplace and beige floor.
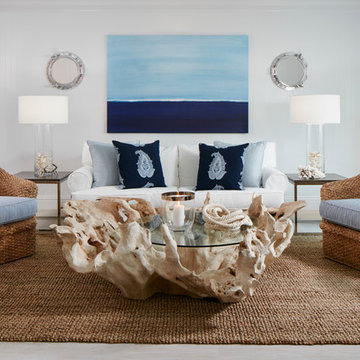
Inspiration for a large beach style formal open concept living room in Miami with white walls, porcelain floors, no fireplace, no tv and brown floor.
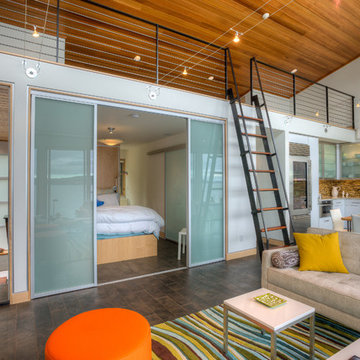
View to master bedroom. Photography by Lucas Henning.
Design ideas for a beach style open concept living room in Seattle with white walls.
Design ideas for a beach style open concept living room in Seattle with white walls.
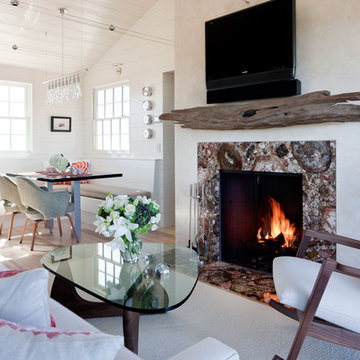
The living room features petrified wood fireplace surround with a salvaged driftwood mantle. Nearby, the dining room table retracts and converts into a guest bed.

This is an example of a large beach style open concept living room in San Diego with a home bar, white walls, light hardwood floors, a standard fireplace, a brick fireplace surround, a wall-mounted tv and exposed beam.

A welcoming living room off the front foyer is anchored by a stone fireplace in a custom blend for the home owner. A limestone mantle and hearth provide great perching spaces for the homeowners and accessories. All furniture was custom designed by Lenox House Design for the Home Owners. The clock is antique and was a wedding gift from the wife's father. It was made in Excelsior, MN.
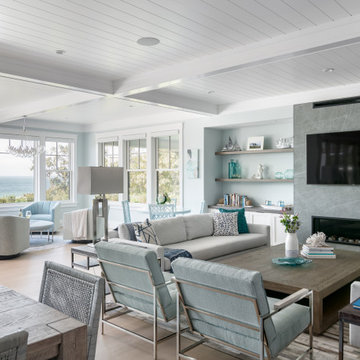
Design ideas for a beach style open concept living room in Boston with grey walls, light hardwood floors, a ribbon fireplace, a wall-mounted tv, beige floor and timber.
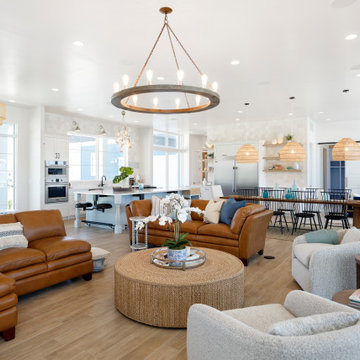
Beach style open concept living room in Salt Lake City with white walls, medium hardwood floors and brown floor.
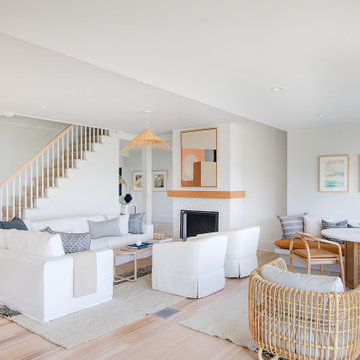
Completely remodeled beach house with an open floor plan, beautiful light wood floors and an amazing view of the water. After walking through the entry with the open living room on the right you enter the expanse with the sitting room at the left and the family room to the right. The original double sided fireplace is updated by removing the interior walls and adding a white on white shiplap and brick combination separated by a custom wood mantle the wraps completely around.
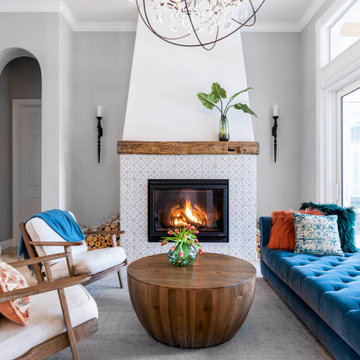
Inspiration for a beach style open concept living room in Orlando with grey walls, a standard fireplace and a tile fireplace surround.
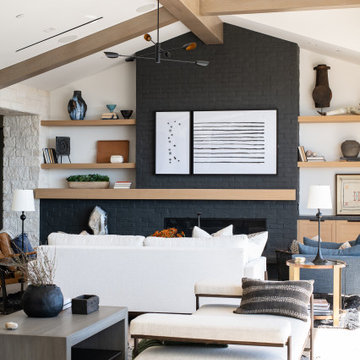
Beach style open concept living room in Orange County with white walls, light hardwood floors, a standard fireplace, a brick fireplace surround, no tv, exposed beam and brick walls.
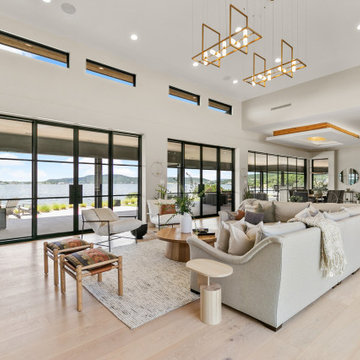
Design ideas for an expansive beach style open concept living room in Dallas with grey walls, light hardwood floors and a built-in media wall.
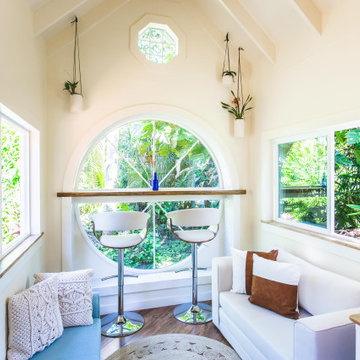
The centerpiece and focal point to this tiny home living room is the grand circular-shaped window which is actually two half-moon windows jointed together where the mango woof bartop is placed. This acts as a work and dining space. Hanging plants elevate the eye and draw it upward to the high ceilings. Colors are kept clean and bright to expand the space. The loveseat folds out into a sleeper and the ottoman/bench lifts to offer more storage. The round rug mirrors the window adding consistency. This tropical modern coastal Tiny Home is built on a trailer and is 8x24x14 feet. The blue exterior paint color is called cabana blue. The large circular window is quite the statement focal point for this how adding a ton of curb appeal. The round window is actually two round half-moon windows stuck together to form a circle. There is an indoor bar between the two windows to make the space more interactive and useful- important in a tiny home. There is also another interactive pass-through bar window on the deck leading to the kitchen making it essentially a wet bar. This window is mirrored with a second on the other side of the kitchen and the are actually repurposed french doors turned sideways. Even the front door is glass allowing for the maximum amount of light to brighten up this tiny home and make it feel spacious and open. This tiny home features a unique architectural design with curved ceiling beams and roofing, high vaulted ceilings, a tiled in shower with a skylight that points out over the tongue of the trailer saving space in the bathroom, and of course, the large bump-out circle window and awning window that provides dining spaces.
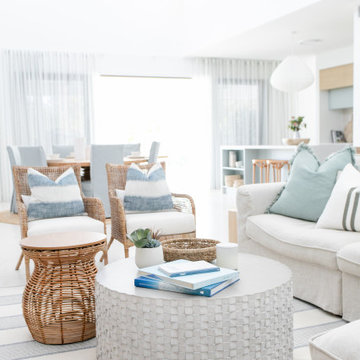
Large beach style open concept living room in Gold Coast - Tweed with white walls.
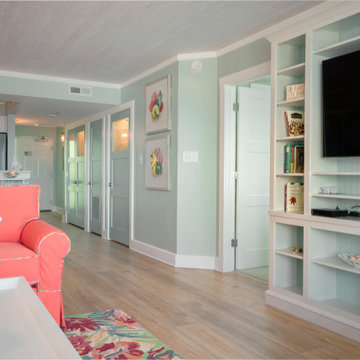
Sutton Signature from the Modin Rigid LVP Collection: Refined yet natural. A white wire-brush gives the natural wood tone a distinct depth, lending it to a variety of spaces.
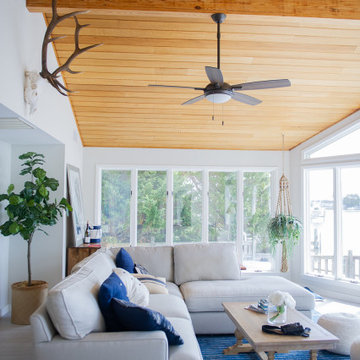
Design ideas for a large beach style open concept living room in New York with white walls, vinyl floors, no fireplace, no tv and beige floor.
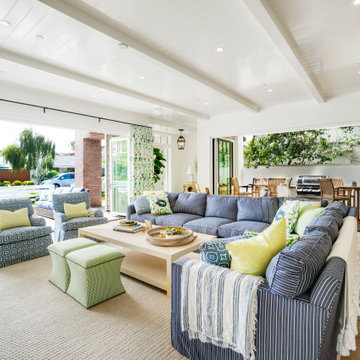
Photo of a mid-sized beach style open concept living room in Orange County with white walls, light hardwood floors, a standard fireplace, a brick fireplace surround and a wall-mounted tv.
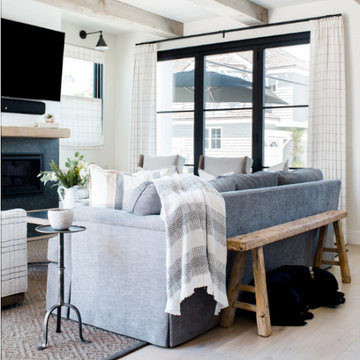
Builder: JENKINS construction
Photography: Mol Goodman
Architect: William Guidero
Design ideas for a mid-sized beach style open concept living room in Orange County with white walls, light hardwood floors, a standard fireplace, a tile fireplace surround, a wall-mounted tv and beige floor.
Design ideas for a mid-sized beach style open concept living room in Orange County with white walls, light hardwood floors, a standard fireplace, a tile fireplace surround, a wall-mounted tv and beige floor.
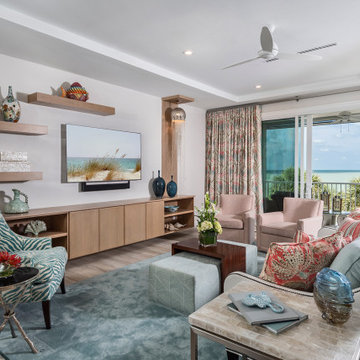
Photo of a large beach style formal open concept living room in Miami with white walls, a built-in media wall, porcelain floors and beige floor.
Beach Style Open Concept Living Room Design Photos
7