Beach Style Patio Design Ideas with Concrete Pavers
Refine by:
Budget
Sort by:Popular Today
61 - 80 of 729 photos
Item 1 of 3
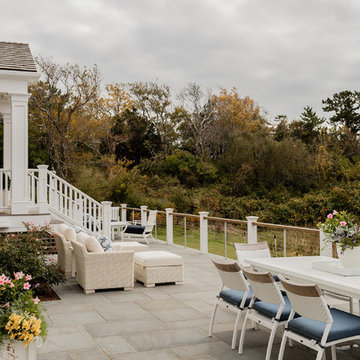
Inspiration for a beach style backyard patio in Boston with concrete pavers and no cover.
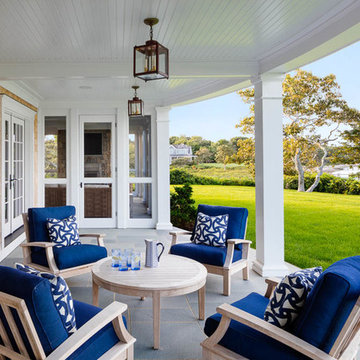
Inspiration for a mid-sized beach style backyard patio in Boston with concrete pavers and a roof extension.
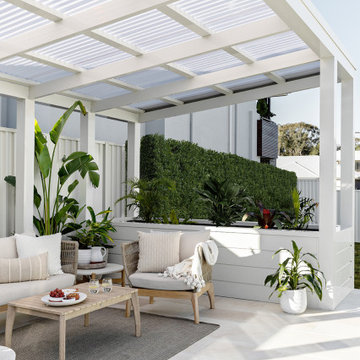
Oak and Orange meticulously planned how they could make the alfresco and pool area low maintenance for the new owners. DECO’s 150x150, 150x50 and 100x50 mm battens were used to create a stunning pergola by the pool. DecoClad Shadowline cladding was also used to create planter boxes around the pergola giving it a secluded oasis vibe.
Builder: Better Built Homes
Designer: Oak & Orange
Product: DecoClad® Shadowline cladding and DecoBatten 150x150, 150x50 & 100x50 mm battens
Colour: DecoCoat Surf Mist
Photographer: The Palm Co.
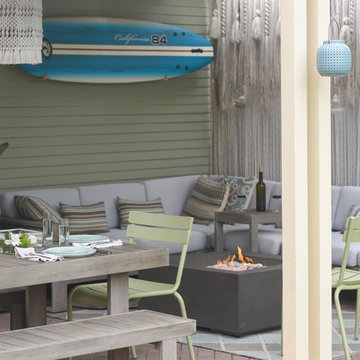
The patio off of the garage is covered with a slide wire awning that provides shade in the summer and sun in the winter. An outdoor room hosts dining and leisure and extends the living space of the home. The patio is paved with concrete permeable pavers which allows proper drainage on this small lot.
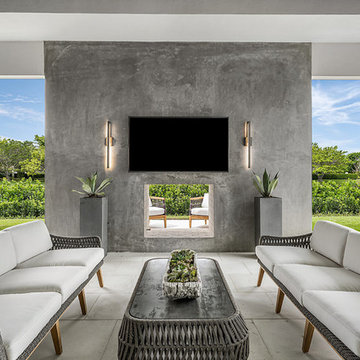
Design ideas for a beach style backyard patio in Miami with with fireplace, concrete pavers and a roof extension.
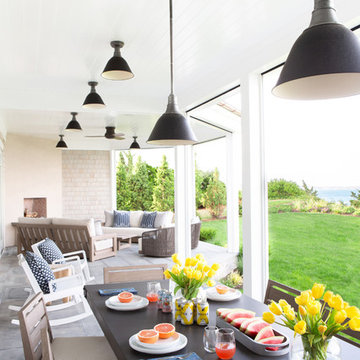
Architectural advisement, Interior Design, Custom Furniture Design & Art Curation by Chango & Co.
Photography by Sarah Elliott
See the feature in Domino Magazine
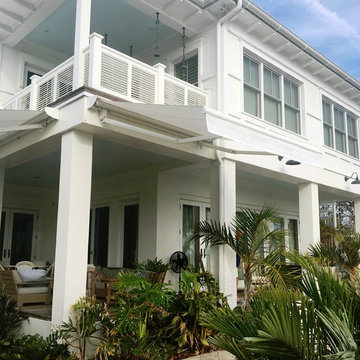
Photo of a mid-sized beach style backyard patio in Jacksonville with concrete pavers and an awning.
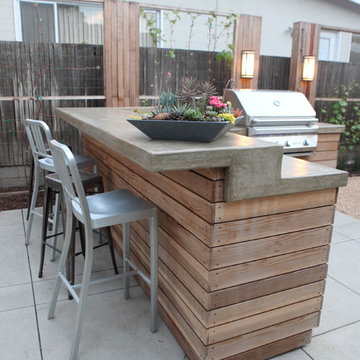
Trellises of edible grape surround an outdoor bar and BBQ.
Photos: Orly Olivier
Large beach style backyard patio in Los Angeles with an outdoor kitchen and concrete pavers.
Large beach style backyard patio in Los Angeles with an outdoor kitchen and concrete pavers.
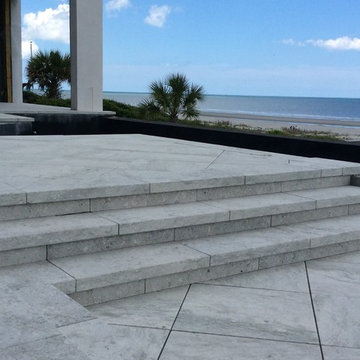
Inspiration for a large beach style backyard patio in Other with concrete pavers and no cover.
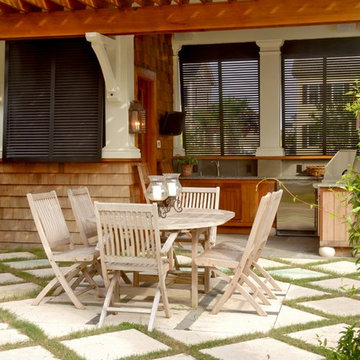
Tripp Smith
Design ideas for a mid-sized beach style backyard patio in Charleston with an outdoor kitchen, a pergola and concrete pavers.
Design ideas for a mid-sized beach style backyard patio in Charleston with an outdoor kitchen, a pergola and concrete pavers.
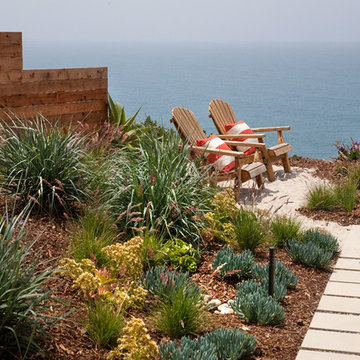
Ocean view landscape with fun beach area and Stepstone pavers make for a great outdoor living space.
Holly Lepere
Inspiration for a mid-sized beach style patio in Santa Barbara with concrete pavers and a water feature.
Inspiration for a mid-sized beach style patio in Santa Barbara with concrete pavers and a water feature.
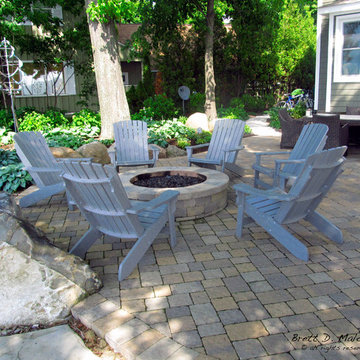
Patio with Boulders & Fire Pit. Note how boulders integrated into the patio edges are used to create an informal, natural transition from patio shape and surface to the less formal natural ground space. Photo by Landscape Artist: Brett D. Maloney.
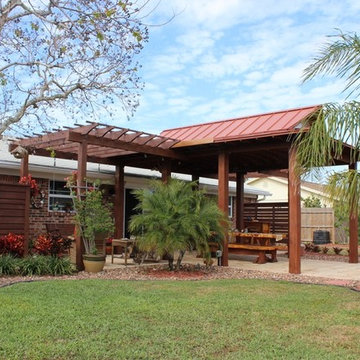
Pergola with outdoor dining and firepit.
Mid-sized beach style backyard patio in Orlando with an outdoor shower, concrete pavers and a pergola.
Mid-sized beach style backyard patio in Orlando with an outdoor shower, concrete pavers and a pergola.
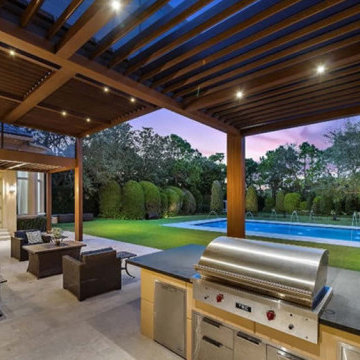
The customers loved our R-Blade modern pergola design that could match the architecture of the mansion. These automated louvered roof systems allow for better climate management while also offering natural ventilation. This is all due to the in-built sensor system that detects the weather in real-time and reacts accordingly. For example, the rain sensors automatically close the blades, while the wind sensors find the perfect setting in case of strong winds to keep you and your guests comfortable.
This was the perfect solution for this Palm Beach county mansion in Bear’s Club, Jupiter, FL, with its 800 sq. ft. space that boasts of wooden floors, a recording studio, dedicated game room, and other features.
The challenges of louvered pergola design for this project
Working on this special project with very exacting requirements was a very exciting challenge.
1- Three zones with different heights
This modern pergola design covers three zones with different heights – a living area, dining area, and an outdoor kitchen. Additionally, the customer wanted elaborate outdoor seating with no more than 8 spot beams, 16 LED lights, and a unique drainage system that had to be tied into the pipe under the gradient.
2 – Re-engineer our gutter system that prevents leakage
A super gutter was attached to the upper beam taking water from the main roof down a separate post, resulting in a neat design that’s perfect for this luxury mansion. The customer also required a fully functional outdoor kitchen where practicality, technology, and aesthetics could provide a contemporary feel to the environment. Our bio-climactic pergola served as a perfect design feature for meeting all these needs – while also sheltering from atmospheric agents.
We designed the modern pergola with our sturdy and functional technology that provides a well-engineered solution to safeguard the deck from heavy rain and sunlight. This provides our customers with a beautiful and comfortable space to entertain friends and family members with a spectacular view.
Outside features and Azenco’s solutions
All in all, we had to create an indoor-outdoor living room for this Bear’s Club mansion. The luxury pergola had to match high standards and stand out from the rest of the architecture. That’s why it was crafted in solid mahogany.
Before its renovation, this was just the huge yard with a pool. But now, it’s the perfect indoor-outdoor area with casual rattan furniture and a tridimensional automated pergola that brings out the latest technology in home automation.
The large cooking area is spacious enough to accommodate a barbecue. But as chic and elegant as it looks, it can be super hard to maintain an outdoor kitchen since it is easily exposed by atmospheric agents.
However, the bio-climactic pergola offers it much-needed protection as it safeguards all your appliances, surfaces, and cooking items from excess heat and winds.
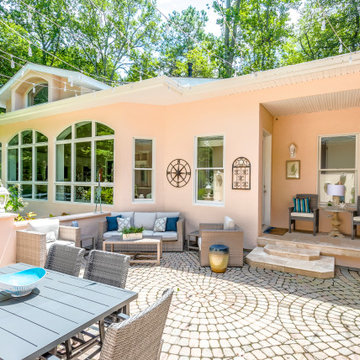
Addition in Juniper Court, Bethany Beach DE - Patio with Square Table and Coral Exterior Wall Color
This is an example of a large beach style backyard patio in Other with concrete pavers and no cover.
This is an example of a large beach style backyard patio in Other with concrete pavers and no cover.
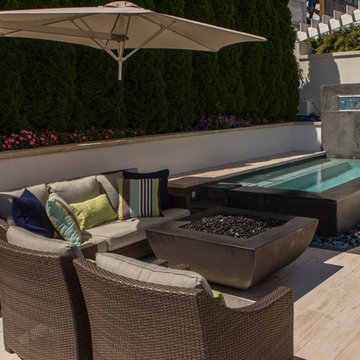
Vanishing edge therapeutic spa and decorative privacy walls with perimeter plantings to provide screening and tranquility.
Design ideas for a mid-sized beach style backyard patio in New York with a fire feature, concrete pavers and no cover.
Design ideas for a mid-sized beach style backyard patio in New York with a fire feature, concrete pavers and no cover.
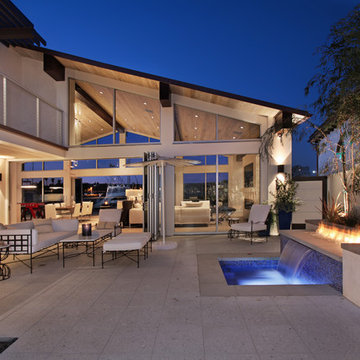
Jeri Koegel
Designer- Laleh Shafiezadeh
Photo of a large beach style backyard patio in Orange County with a water feature, concrete pavers and no cover.
Photo of a large beach style backyard patio in Orange County with a water feature, concrete pavers and no cover.
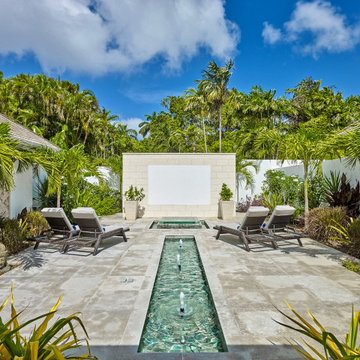
Design ideas for a large beach style backyard patio in Other with a water feature, no cover and concrete pavers.
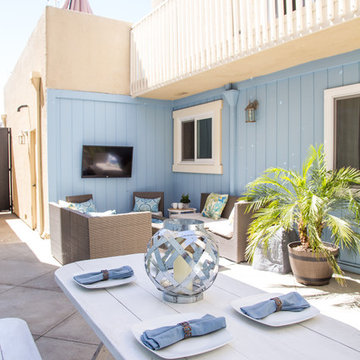
This is an example of a mid-sized beach style courtyard patio in Orange County with a fire feature, concrete pavers and a roof extension.
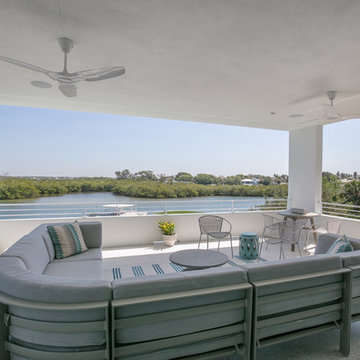
BeachHaus is built on a previously developed site on Siesta Key. It sits directly on the bay but has Gulf views from the upper floor and roof deck.
The client loved the old Florida cracker beach houses that are harder and harder to find these days. They loved the exposed roof joists, ship lap ceilings, light colored surfaces and inviting and durable materials.
Given the risk of hurricanes, building those homes in these areas is not only disingenuous it is impossible. Instead, we focused on building the new era of beach houses; fully elevated to comfy with FEMA requirements, exposed concrete beams, long eaves to shade windows, coralina stone cladding, ship lap ceilings, and white oak and terrazzo flooring.
The home is Net Zero Energy with a HERS index of -25 making it one of the most energy efficient homes in the US. It is also certified NGBS Emerald.
Photos by Ryan Gamma Photography
Beach Style Patio Design Ideas with Concrete Pavers
4