Beach Style Patio Design Ideas with Concrete Pavers
Refine by:
Budget
Sort by:Popular Today
41 - 60 of 729 photos
Item 1 of 3
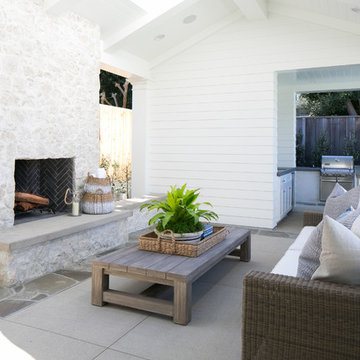
Ryan Garvin
Photo of a large beach style backyard patio in Orange County with a fire feature, concrete pavers and a roof extension.
Photo of a large beach style backyard patio in Orange County with a fire feature, concrete pavers and a roof extension.
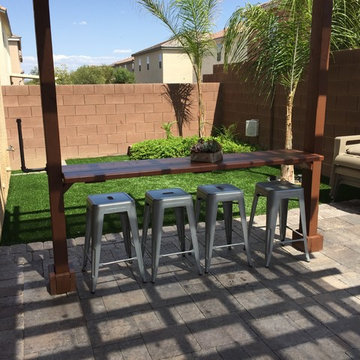
SWI Home Pros WA
Location: Lake Stevens, WA, USA
Make your outdoor space your dining room by adding some great chairs and a table. Who says picnics are meant for summer? With an outdoor dining area, every meal could be eaten outside! Even if you have a smaller patio area, you could easily incorporate a pretty great dining set which could be made absolutely adorable by way of table settings, funky plants and even some hanging string lights. Add some comfy outdoor pillows for the chairs and you’ve got a ready-made party place just for you and your friends!
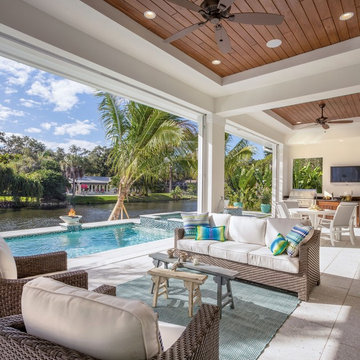
Beautiful lakefront location with fire bowls/fountains. Vista is framed by coconut palms and stained tongue and groove ceiling.
Photo of an expansive beach style backyard patio in Tampa with an outdoor kitchen, concrete pavers and a roof extension.
Photo of an expansive beach style backyard patio in Tampa with an outdoor kitchen, concrete pavers and a roof extension.
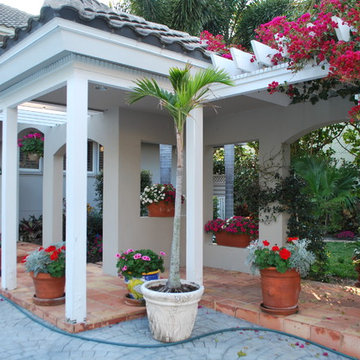
RonO
Design ideas for a large beach style backyard patio in Miami with concrete pavers and a gazebo/cabana.
Design ideas for a large beach style backyard patio in Miami with concrete pavers and a gazebo/cabana.
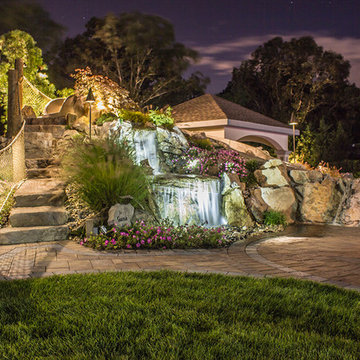
What's is in Your Backyard?
Photo of a large beach style backyard patio in New York with a water feature, concrete pavers and a gazebo/cabana.
Photo of a large beach style backyard patio in New York with a water feature, concrete pavers and a gazebo/cabana.
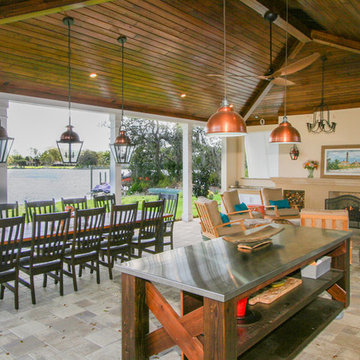
Challenge
This 2001 riverfront home was purchased by the owners in 2015 and immediately renovated. Progressive Design Build was hired at that time to remodel the interior, with tentative plans to remodel their outdoor living space as a second phase design/build remodel. True to their word, after completing the interior remodel, this young family turned to Progressive Design Build in 2017 to address known zoning regulations and restrictions in their backyard and build an outdoor living space that was fit for entertaining and everyday use.
The homeowners wanted a pool and spa, outdoor living room, kitchen, fireplace and covered patio. They also wanted to stay true to their home’s Old Florida style architecture while also adding a Jamaican influence to the ceiling detail, which held sentimental value to the homeowners who honeymooned in Jamaica.
Solution
To tackle the known zoning regulations and restrictions in the backyard, the homeowners researched and applied for a variance. With the variance in hand, Progressive Design Build sat down with the homeowners to review several design options. These options included:
Option 1) Modifications to the original pool design, changing it to be longer and narrower and comply with an existing drainage easement
Option 2) Two different layouts of the outdoor living area
Option 3) Two different height elevations and options for the fire pit area
Option 4) A proposed breezeway connecting the new area with the existing home
After reviewing the options, the homeowners chose the design that placed the pool on the backside of the house and the outdoor living area on the west side of the home (Option 1).
It was important to build a patio structure that could sustain a hurricane (a Southwest Florida necessity), and provide substantial sun protection. The new covered area was supported by structural columns and designed as an open-air porch (with no screens) to allow for an unimpeded view of the Caloosahatchee River. The open porch design also made the area feel larger, and the roof extension was built with substantial strength to survive severe weather conditions.
The pool and spa were connected to the adjoining patio area, designed to flow seamlessly into the next. The pool deck was designed intentionally in a 3-color blend of concrete brick with freeform edge detail to mimic the natural river setting. Bringing the outdoors inside, the pool and fire pit were slightly elevated to create a small separation of space.
Result
All of the desirable amenities of a screened porch were built into an open porch, including electrical outlets, a ceiling fan/light kit, TV, audio speakers, and a fireplace. The outdoor living area was finished off with additional storage for cushions, ample lighting, an outdoor dining area, a smoker, a grill, a double-side burner, an under cabinet refrigerator, a major ventilation system, and water supply plumbing that delivers hot and cold water to the sinks.
Because the porch is under a roof, we had the option to use classy woods that would give the structure a natural look and feel. We chose a dark cypress ceiling with a gloss finish, replicating the same detail that the homeowners experienced in Jamaica. This created a deep visceral and emotional reaction from the homeowners to their new backyard.
The family now spends more time outdoors enjoying the sights, sounds and smells of nature. Their professional lives allow them to take a trip to paradise right in their backyard—stealing moments that reflect on the past, but are also enjoyed in the present.
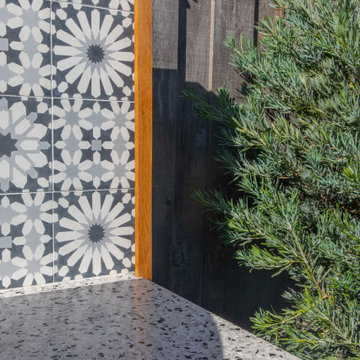
Built-in grill, terrazzo waterfall countertop, teak wood, custom hand tile
Inspiration for a small beach style backyard patio in San Diego with an outdoor kitchen, concrete pavers and no cover.
Inspiration for a small beach style backyard patio in San Diego with an outdoor kitchen, concrete pavers and no cover.
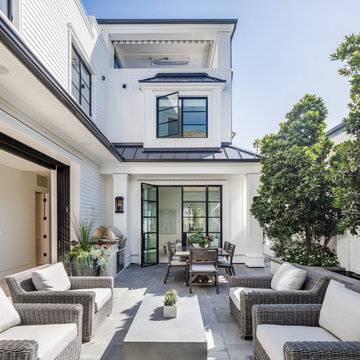
Photo of a beach style courtyard patio in Orange County with concrete pavers and no cover.
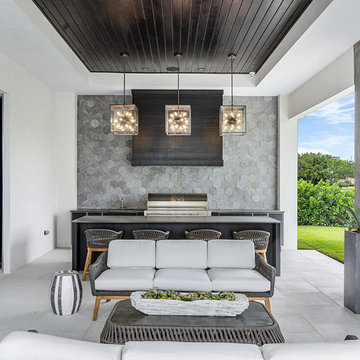
Photo of a beach style backyard patio in Other with concrete pavers and a roof extension.
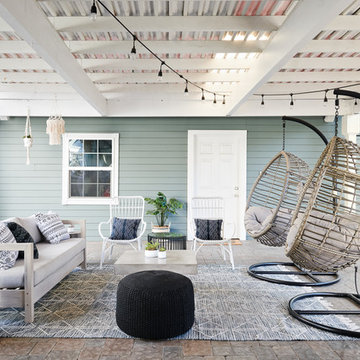
Jean Bai / Konstrukt Photo
Design ideas for a beach style patio in San Francisco with concrete pavers and a pergola.
Design ideas for a beach style patio in San Francisco with concrete pavers and a pergola.
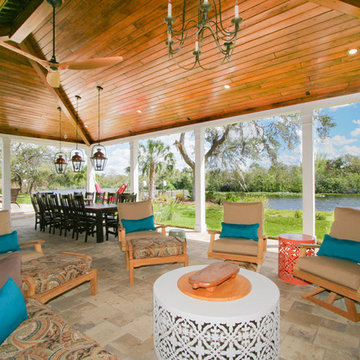
Challenge
This 2001 riverfront home was purchased by the owners in 2015 and immediately renovated. Progressive Design Build was hired at that time to remodel the interior, with tentative plans to remodel their outdoor living space as a second phase design/build remodel. True to their word, after completing the interior remodel, this young family turned to Progressive Design Build in 2017 to address known zoning regulations and restrictions in their backyard and build an outdoor living space that was fit for entertaining and everyday use.
The homeowners wanted a pool and spa, outdoor living room, kitchen, fireplace and covered patio. They also wanted to stay true to their home’s Old Florida style architecture while also adding a Jamaican influence to the ceiling detail, which held sentimental value to the homeowners who honeymooned in Jamaica.
Solution
To tackle the known zoning regulations and restrictions in the backyard, the homeowners researched and applied for a variance. With the variance in hand, Progressive Design Build sat down with the homeowners to review several design options. These options included:
Option 1) Modifications to the original pool design, changing it to be longer and narrower and comply with an existing drainage easement
Option 2) Two different layouts of the outdoor living area
Option 3) Two different height elevations and options for the fire pit area
Option 4) A proposed breezeway connecting the new area with the existing home
After reviewing the options, the homeowners chose the design that placed the pool on the backside of the house and the outdoor living area on the west side of the home (Option 1).
It was important to build a patio structure that could sustain a hurricane (a Southwest Florida necessity), and provide substantial sun protection. The new covered area was supported by structural columns and designed as an open-air porch (with no screens) to allow for an unimpeded view of the Caloosahatchee River. The open porch design also made the area feel larger, and the roof extension was built with substantial strength to survive severe weather conditions.
The pool and spa were connected to the adjoining patio area, designed to flow seamlessly into the next. The pool deck was designed intentionally in a 3-color blend of concrete brick with freeform edge detail to mimic the natural river setting. Bringing the outdoors inside, the pool and fire pit were slightly elevated to create a small separation of space.
Result
All of the desirable amenities of a screened porch were built into an open porch, including electrical outlets, a ceiling fan/light kit, TV, audio speakers, and a fireplace. The outdoor living area was finished off with additional storage for cushions, ample lighting, an outdoor dining area, a smoker, a grill, a double-side burner, an under cabinet refrigerator, a major ventilation system, and water supply plumbing that delivers hot and cold water to the sinks.
Because the porch is under a roof, we had the option to use classy woods that would give the structure a natural look and feel. We chose a dark cypress ceiling with a gloss finish, replicating the same detail that the homeowners experienced in Jamaica. This created a deep visceral and emotional reaction from the homeowners to their new backyard.
The family now spends more time outdoors enjoying the sights, sounds and smells of nature. Their professional lives allow them to take a trip to paradise right in their backyard—stealing moments that reflect on the past, but are also enjoyed in the present.
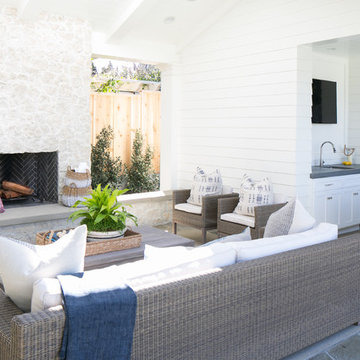
Ryan Garvin
Photo of a large beach style backyard patio in Orange County with a fire feature, concrete pavers and a roof extension.
Photo of a large beach style backyard patio in Orange County with a fire feature, concrete pavers and a roof extension.
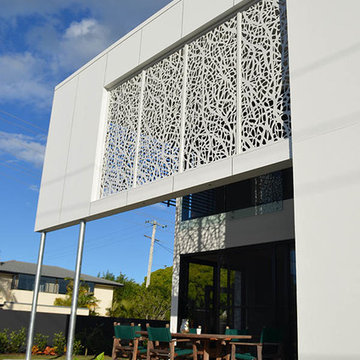
Design ideas for a large beach style backyard patio in Gold Coast - Tweed with concrete pavers and a roof extension.

Outdoor kitchen, granite counters, crushed shell, Summerset grill, big green egg, white pergola, cedar, putting green, sail shade, polycarbonate roof, bar top, pool tile, accent tile, 15" compact fridge, under mount sink, American standard faucet.
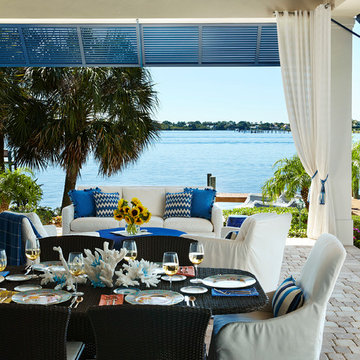
Robert Brantley
Photo of a mid-sized beach style backyard patio in Miami with a roof extension and concrete pavers.
Photo of a mid-sized beach style backyard patio in Miami with a roof extension and concrete pavers.
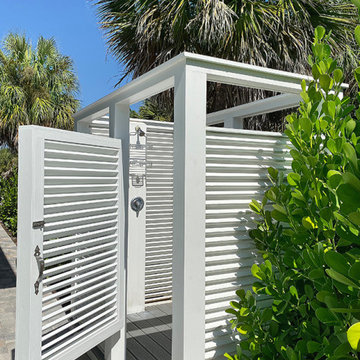
Outdoor shower to wash off sand from the beach and to service the pool area. Photography by Diana Todorova
This is an example of a mid-sized beach style backyard patio in Tampa with an outdoor shower, concrete pavers and no cover.
This is an example of a mid-sized beach style backyard patio in Tampa with an outdoor shower, concrete pavers and no cover.
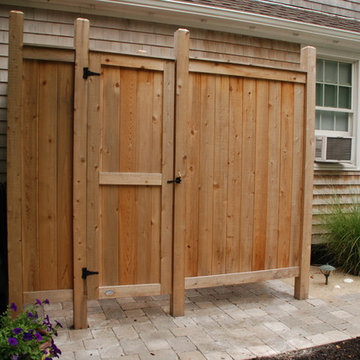
Outdoor Shower Enclosure : Deluxe model.
Our deluxe outdoor shower kit features a changing room, a bench option and plenty of space for that shower. Made of long lasting cedar, these outdoor showers are durable, styling, easy to stain, and easy to assemble.
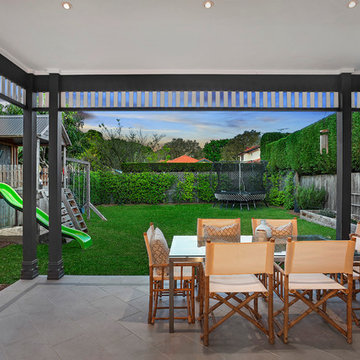
The classic period charm of this Californian bungalow has been enhanced by smart renovations and interior design where character, style, space and light come together with great success. Embraces spacious living and in/outdoor entertaining.
- Flowing layout features high ceilings, timber floors and classic details
- Light filled open design
- Fold-out doors open seamlessly to a sheltered dining patio
- Modern breakfast bar kitchen that overlooks the backyard
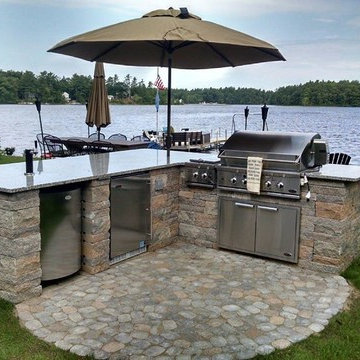
Simple, outdoor kitchen in Newton, New Hampshire. Kitchen constructed of Techo Bloc wall product and Techo bloc Antika pavers. Great space for entertaining near adjacent lake.
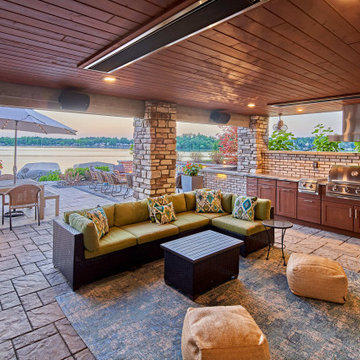
Multi-level lakeside terrace with covered outdoor kitchen, hot tub, built-in fire pit and outdoor bar
Inspiration for a large beach style backyard patio in Detroit with an outdoor kitchen, concrete pavers and a roof extension.
Inspiration for a large beach style backyard patio in Detroit with an outdoor kitchen, concrete pavers and a roof extension.
Beach Style Patio Design Ideas with Concrete Pavers
3