Beach Style Patio Design Ideas with Concrete Pavers
Refine by:
Budget
Sort by:Popular Today
101 - 120 of 729 photos
Item 1 of 3
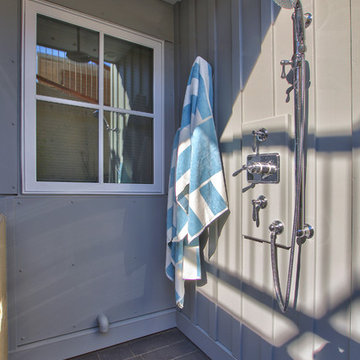
Photo of a beach style patio in Seattle with concrete pavers, a roof extension and an outdoor shower.
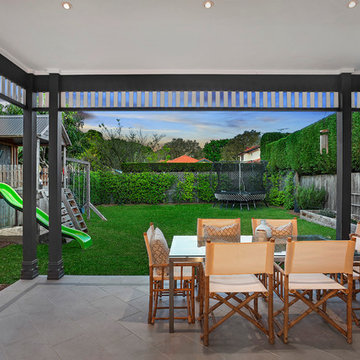
The classic period charm of this Californian bungalow has been enhanced by smart renovations and interior design where character, style, space and light come together with great success. Embraces spacious living and in/outdoor entertaining.
- Flowing layout features high ceilings, timber floors and classic details
- Light filled open design
- Fold-out doors open seamlessly to a sheltered dining patio
- Modern breakfast bar kitchen that overlooks the backyard
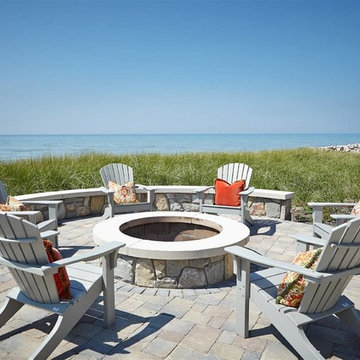
Go to www.GAMBRICK.com or call 732.892.1386 for additional information.
Mid-sized beach style backyard patio in New York with a fire feature, concrete pavers and no cover.
Mid-sized beach style backyard patio in New York with a fire feature, concrete pavers and no cover.
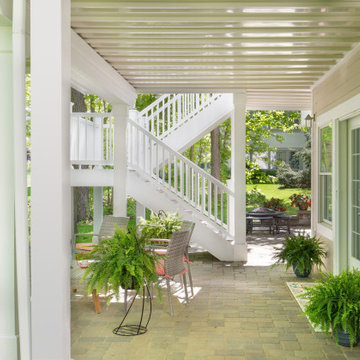
Spacious lower level patio with 3 separate areas for entertaining and enjoying the wooded backyard.
This is an example of a large beach style backyard patio in Columbus with concrete pavers.
This is an example of a large beach style backyard patio in Columbus with concrete pavers.
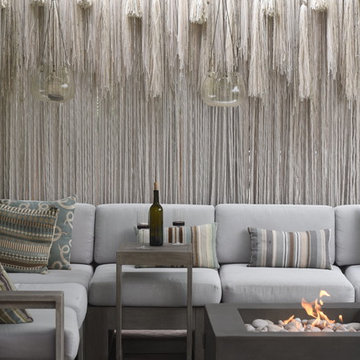
The patio off of the garage is covered with a slide wire awning that provides shade in the summer and sun in the winter. An outdoor room hosts dining and leisure and extends the living space of the home. The patio is paved with concrete permeable pavers which allows proper drainage on this small lot.
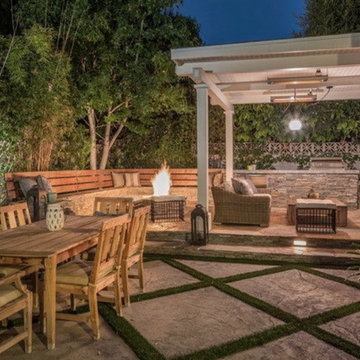
Large beach style backyard patio in Los Angeles with a fire feature, concrete pavers and an awning.
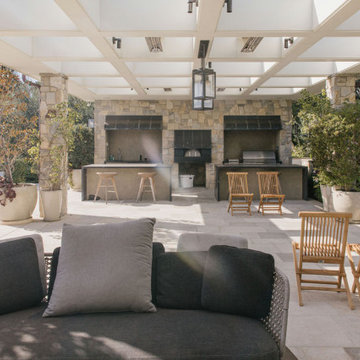
Burdge Architects- Traditional Cape Cod Style Home. Located in Malibu, CA.
Pool and Pool house. Guest house on level above.
Design ideas for an expansive beach style backyard patio in Los Angeles with concrete pavers.
Design ideas for an expansive beach style backyard patio in Los Angeles with concrete pavers.
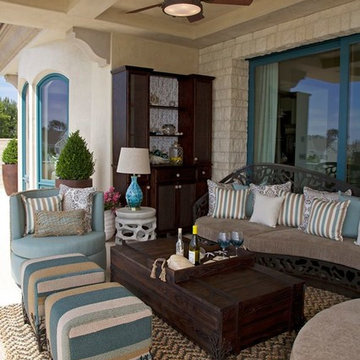
Mid-sized beach style backyard patio in Los Angeles with a water feature, concrete pavers and a roof extension.
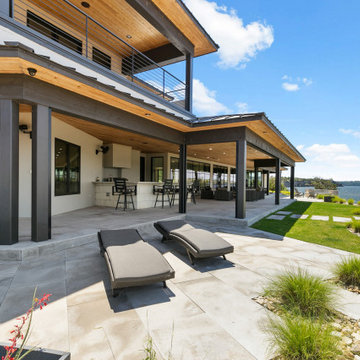
Stunning outdoor living space on the waterfront.
Photo of a beach style backyard patio in Dallas with an outdoor kitchen, concrete pavers and a roof extension.
Photo of a beach style backyard patio in Dallas with an outdoor kitchen, concrete pavers and a roof extension.
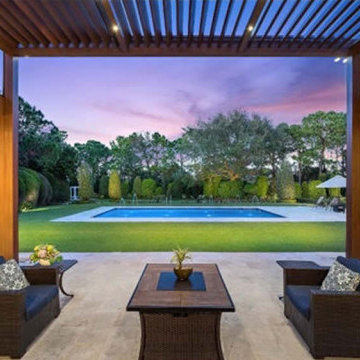
The customers loved our R-Blade modern pergola design that could match the architecture of the mansion. These automated louvered roof systems allow for better climate management while also offering natural ventilation. This is all due to the in-built sensor system that detects the weather in real-time and reacts accordingly. For example, the rain sensors automatically close the blades, while the wind sensors find the perfect setting in case of strong winds to keep you and your guests comfortable.
This was the perfect solution for this Palm Beach county mansion in Bear’s Club, Jupiter, FL, with its 800 sq. ft. space that boasts of wooden floors, a recording studio, dedicated game room, and other features.
The challenges of louvered pergola design for this project
Working on this special project with very exacting requirements was a very exciting challenge.
1- Three zones with different heights
This modern pergola design covers three zones with different heights – a living area, dining area, and an outdoor kitchen. Additionally, the customer wanted elaborate outdoor seating with no more than 8 spot beams, 16 LED lights, and a unique drainage system that had to be tied into the pipe under the gradient.
2 – Re-engineer our gutter system that prevents leakage
A super gutter was attached to the upper beam taking water from the main roof down a separate post, resulting in a neat design that’s perfect for this luxury mansion. The customer also required a fully functional outdoor kitchen where practicality, technology, and aesthetics could provide a contemporary feel to the environment. Our bio-climactic pergola served as a perfect design feature for meeting all these needs – while also sheltering from atmospheric agents.
We designed the modern pergola with our sturdy and functional technology that provides a well-engineered solution to safeguard the deck from heavy rain and sunlight. This provides our customers with a beautiful and comfortable space to entertain friends and family members with a spectacular view.
Outside features and Azenco’s solutions
All in all, we had to create an indoor-outdoor living room for this Bear’s Club mansion. The luxury pergola had to match high standards and stand out from the rest of the architecture. That’s why it was crafted in solid mahogany.
Before its renovation, this was just the huge yard with a pool. But now, it’s the perfect indoor-outdoor area with casual rattan furniture and a tridimensional automated pergola that brings out the latest technology in home automation.
The large cooking area is spacious enough to accommodate a barbecue. But as chic and elegant as it looks, it can be super hard to maintain an outdoor kitchen since it is easily exposed by atmospheric agents.
However, the bio-climactic pergola offers it much-needed protection as it safeguards all your appliances, surfaces, and cooking items from excess heat and winds.
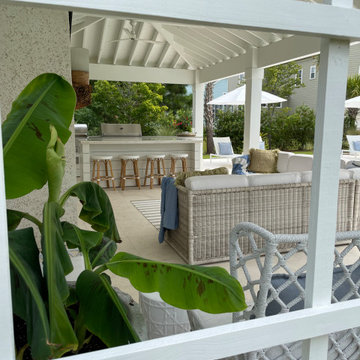
This is an example of a large beach style backyard patio in Charleston with an outdoor kitchen, concrete pavers and a pergola.
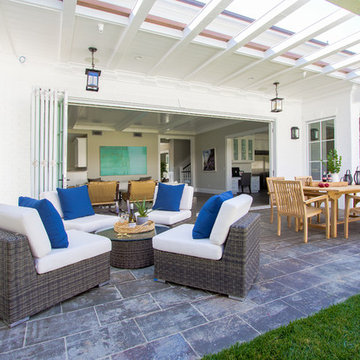
Anthony Barcelo
This is an example of a mid-sized beach style backyard patio in Los Angeles with concrete pavers and a pergola.
This is an example of a mid-sized beach style backyard patio in Los Angeles with concrete pavers and a pergola.
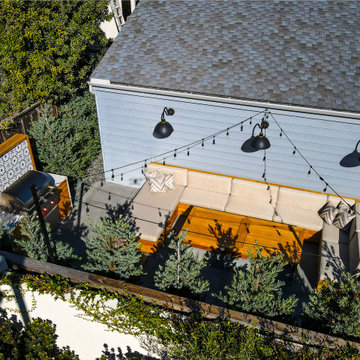
This Del Mar outdoor oasis was designed by SJS Studios Inc. and built by Cross Construction. It showcases a custom built-in teak bench that surrounds a custom concrete / teak table that can transform into a firepit at night. The built-in grill integrates teak with terrazzo countertops that have a waterfall edge and beautiful custom tiles that give the space a unique and coastal vibe. The Annsacks tile is installed in the custom bench pulling the whole space seamlessly together. The trash enclosure features custom teak work with a copper lid and hardware that will patina over time. This amazing outdoor space, features quality craftsmanship and maximizes every corner to provide the homeowners with not only an outdoor coastal oasis but a functioning outdoor area to lounge and host gatherings both throughout the day and night.
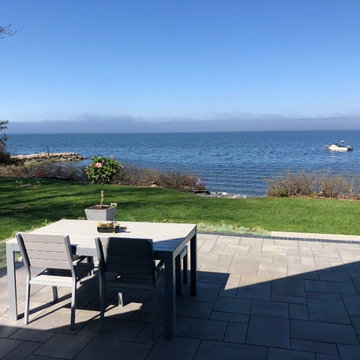
This is an example of a mid-sized beach style backyard patio in Providence with concrete pavers and no cover.
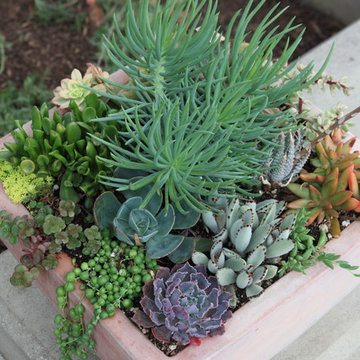
Container gardens soften walkway corners with color. Photo: Orly Olivier
This is an example of a beach style backyard patio in Los Angeles with a container garden and concrete pavers.
This is an example of a beach style backyard patio in Los Angeles with a container garden and concrete pavers.
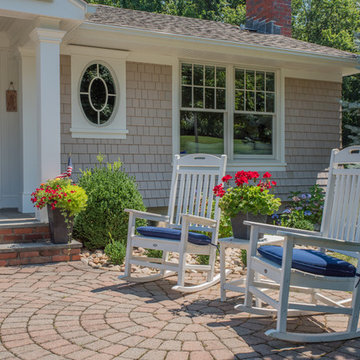
The cottage style exterior of this newly remodeled ranch in Connecticut, belies its transitional interior design. The exterior of the home features wood shingle siding along with pvc trim work, a gently flared beltline separates the main level from the walk out lower level at the rear. Also on the rear of the house where the addition is most prominent there is a cozy deck, with maintenance free cable railings, a quaint gravel patio, and a garden shed with its own patio and fire pit gathering area.
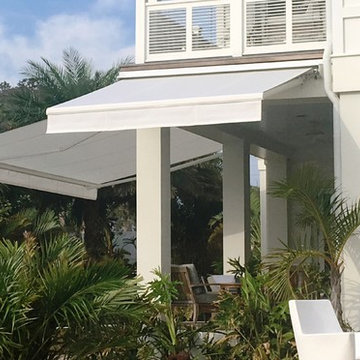
Mid-sized beach style backyard patio in Jacksonville with concrete pavers and an awning.
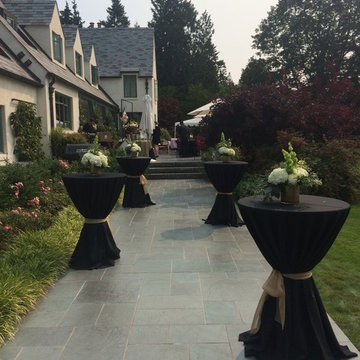
Timothy De Clue
Large beach style backyard patio in Seattle with concrete pavers and no cover.
Large beach style backyard patio in Seattle with concrete pavers and no cover.
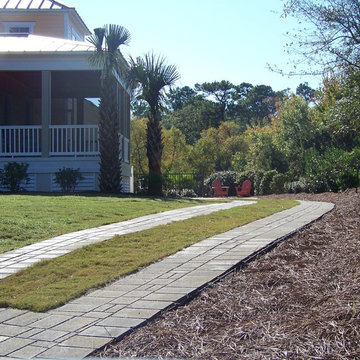
beautiful driveway with Belgard Smokey Mountain eco Dublin permeable pavers
This is an example of an expansive beach style side yard patio in Other with concrete pavers, a water feature and no cover.
This is an example of an expansive beach style side yard patio in Other with concrete pavers, a water feature and no cover.
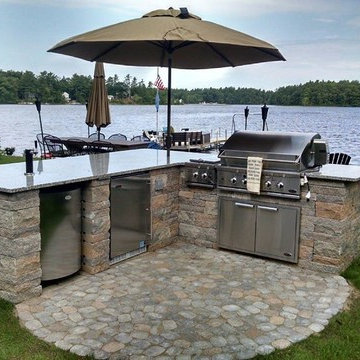
Simple, outdoor kitchen in Newton, New Hampshire. Kitchen constructed of Techo Bloc wall product and Techo bloc Antika pavers. Great space for entertaining near adjacent lake.
Beach Style Patio Design Ideas with Concrete Pavers
6