Beach Style Walk-out Basement Design Ideas
Refine by:
Budget
Sort by:Popular Today
61 - 80 of 230 photos
Item 1 of 3
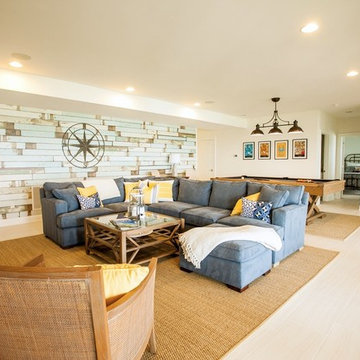
Inspiration for a large beach style walk-out basement in Other with white walls and ceramic floors.
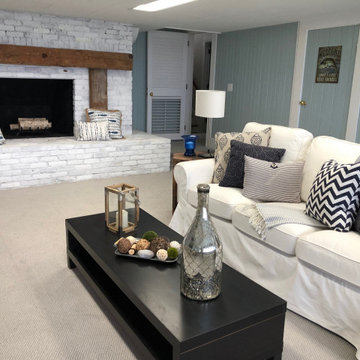
Inspiration for a large beach style walk-out basement in Boston with blue walls, carpet, a standard fireplace, a brick fireplace surround and beige floor.
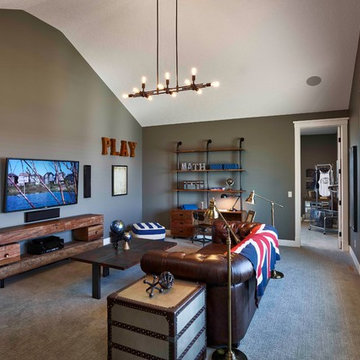
Jean Perron
Design ideas for a large beach style walk-out basement in Calgary with beige walls, carpet and no fireplace.
Design ideas for a large beach style walk-out basement in Calgary with beige walls, carpet and no fireplace.
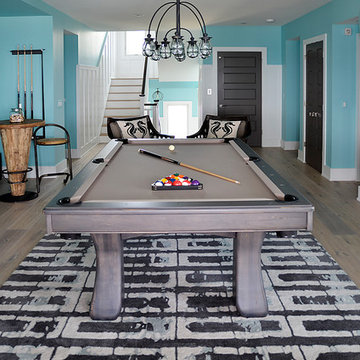
Between The Sheets, LLC is a luxury linen and bath store on Long Beach Island, NJ. We offer the best of the best in luxury linens, furniture, window treatments, area rugs and home accessories as well as full interior design services.
Photography by Joan Phillips
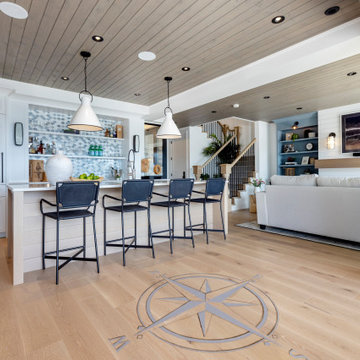
Flooring : Mirage Hardwood Floors | White Oak Hula Hoop Character Brushed | 7-3/4" wide planks | Sweet Memories Collection.
This is an example of a beach style walk-out basement in Vancouver with a home bar, white walls, light hardwood floors, beige floor and wood.
This is an example of a beach style walk-out basement in Vancouver with a home bar, white walls, light hardwood floors, beige floor and wood.
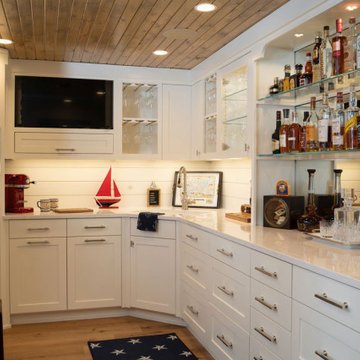
Lower Level of home on Lake Minnetonka
Nautical call with white shiplap and blue accents for finishes. This photo highlights the built-ins that flank the fireplace.
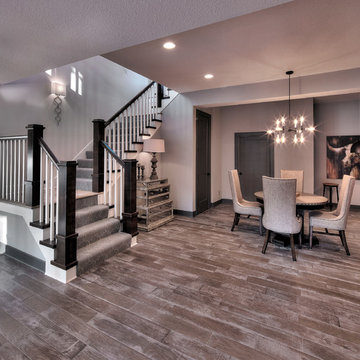
Starr Homes
This is an example of a mid-sized beach style walk-out basement in Dallas with grey walls, light hardwood floors, no fireplace and beige floor.
This is an example of a mid-sized beach style walk-out basement in Dallas with grey walls, light hardwood floors, no fireplace and beige floor.
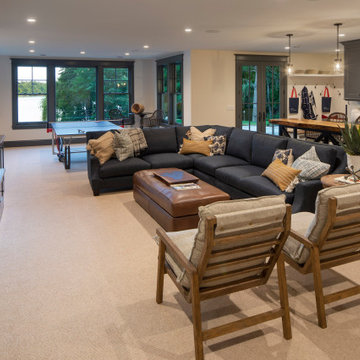
Open basement for games, entertainment and all around fun
This is an example of a large beach style walk-out basement in Minneapolis.
This is an example of a large beach style walk-out basement in Minneapolis.
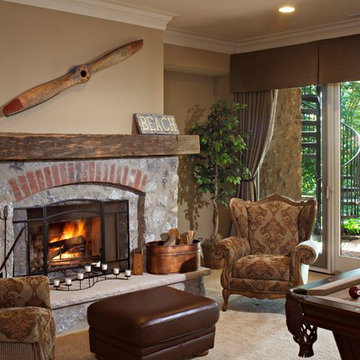
Paul Schlisman Photography Courtesy of Southampton Builders LLC.
Photo of a large beach style walk-out basement in Chicago with beige walls, carpet, a standard fireplace, a stone fireplace surround and beige floor.
Photo of a large beach style walk-out basement in Chicago with beige walls, carpet, a standard fireplace, a stone fireplace surround and beige floor.
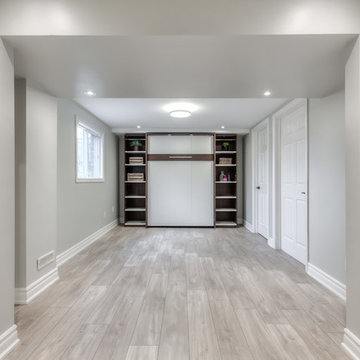
This is an example of a small beach style walk-out basement in Toronto with white walls and laminate floors.
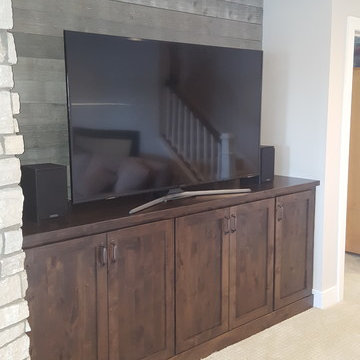
Photo of a small beach style walk-out basement in Minneapolis with grey walls, carpet, a standard fireplace and a brick fireplace surround.
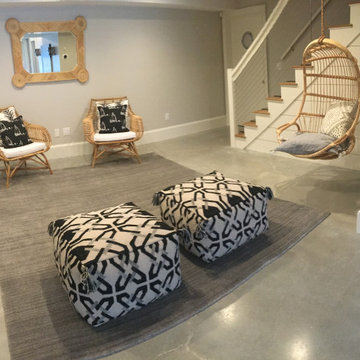
The backside of the custom stair railing from the bunk room.
Photo of an expansive beach style walk-out basement in Boston with grey walls, concrete floors and grey floor.
Photo of an expansive beach style walk-out basement in Boston with grey walls, concrete floors and grey floor.
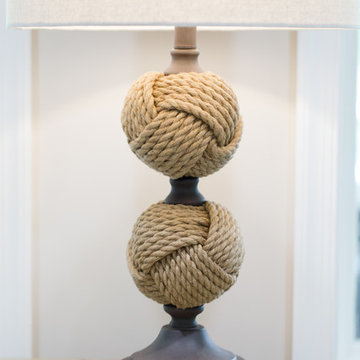
Tim Souza
This is an example of a mid-sized beach style walk-out basement in Philadelphia with beige walls, vinyl floors and brown floor.
This is an example of a mid-sized beach style walk-out basement in Philadelphia with beige walls, vinyl floors and brown floor.
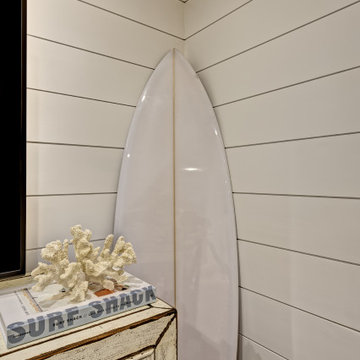
We started with a blank slate on this basement project where our only obstacles were exposed steel support columns, existing plumbing risers from the concrete slab, and dropped soffits concealing ductwork on the ceiling. It had the advantage of tall ceilings, an existing egress window, and a sliding door leading to a newly constructed patio.
This family of five loves the beach and frequents summer beach resorts in the Northeast. Bringing that aesthetic home to enjoy all year long was the inspiration for the décor, as well as creating a family-friendly space for entertaining.
Wish list items included room for a billiard table, wet bar, game table, family room, guest bedroom, full bathroom, space for a treadmill and closed storage. The existing structural elements helped to define how best to organize the basement. For instance, we knew we wanted to connect the bar area and billiards table with the patio in order to create an indoor/outdoor entertaining space. It made sense to use the egress window for the guest bedroom for both safety and natural light. The bedroom also would be adjacent to the plumbing risers for easy access to the new bathroom. Since the primary focus of the family room would be for TV viewing, natural light did not need to filter into that space. We made sure to hide the columns inside of newly constructed walls and dropped additional soffits where needed to make the ceiling mechanicals feel less random.
In addition to the beach vibe, the homeowner has valuable sports memorabilia that was to be prominently displayed including two seats from the original Yankee stadium.
For a coastal feel, shiplap is used on two walls of the family room area. In the bathroom shiplap is used again in a more creative way using wood grain white porcelain tile as the horizontal shiplap “wood”. We connected the tile horizontally with vertical white grout joints and mimicked the horizontal shadow line with dark grey grout. At first glance it looks like we wrapped the shower with real wood shiplap. Materials including a blue and white patterned floor, blue penny tiles and a natural wood vanity checked the list for that seaside feel.
A large reclaimed wood door on an exposed sliding barn track separates the family room from the game room where reclaimed beams are punctuated with cable lighting. Cabinetry and a beverage refrigerator are tucked behind the rolling bar cabinet (that doubles as a Blackjack table!). A TV and upright video arcade machine round-out the entertainment in the room. Bar stools, two rotating club chairs, and large square poufs along with the Yankee Stadium seats provide fun places to sit while having a drink, watching billiards or a game on the TV.
Signed baseballs can be found behind the bar, adjacent to the billiard table, and on specially designed display shelves next to the poker table in the family room.
Thoughtful touches like the surfboards, signage, photographs and accessories make a visitor feel like they are on vacation at a well-appointed beach resort without being cliché.
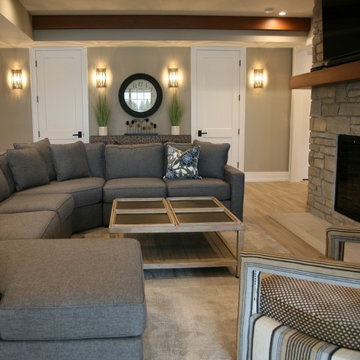
The tv viewing area of the lower level has plenty of seating for a big game. The wall of windows overlooks the lake and makes this basement feel light and sunny every day of the year.
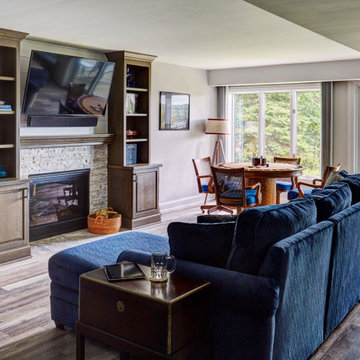
This is an example of a large beach style walk-out basement in Milwaukee with beige walls, laminate floors, a standard fireplace, a stone fireplace surround and brown floor.
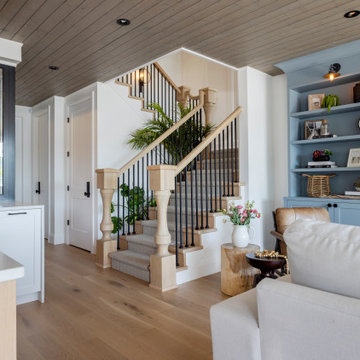
Flooring : Mirage Hardwood Floors | White Oak Hula Hoop Character Brushed | 7-3/4" wide planks | Sweet Memories Collection.
Design ideas for a beach style walk-out basement in Vancouver with a home bar, white walls, light hardwood floors, beige floor and wood.
Design ideas for a beach style walk-out basement in Vancouver with a home bar, white walls, light hardwood floors, beige floor and wood.
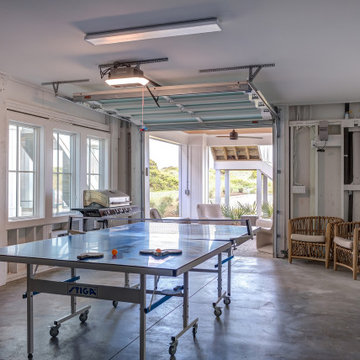
This brand new Beach House took 2 and half years to complete. The home owners art collection inspired the interior design. The artwork starts in the entry and continues down the hall to the 6 bedrooms.
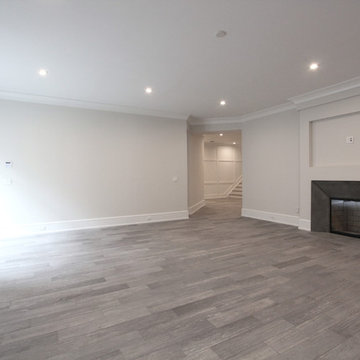
Photo of a large beach style walk-out basement in New York with grey walls, medium hardwood floors, a standard fireplace, a metal fireplace surround and brown floor.
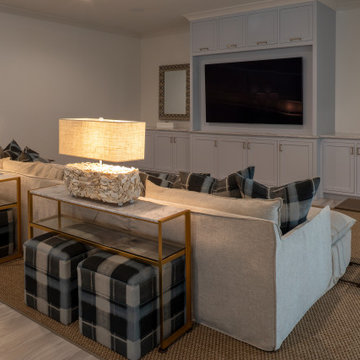
Photo of a large beach style walk-out basement in Other with a game room, white walls and grey floor.
Beach Style Walk-out Basement Design Ideas
4