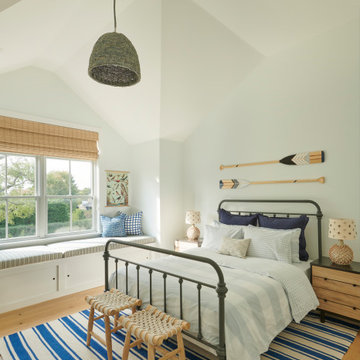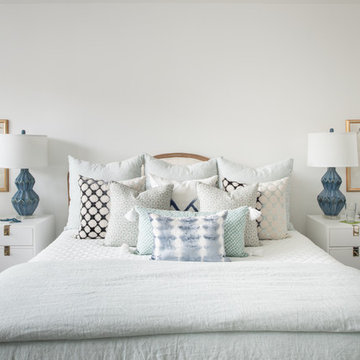Bedroom Design Ideas
Refine by:
Budget
Sort by:Popular Today
41 - 60 of 27,935 photos
Item 1 of 2

Design ideas for an expansive tropical guest bedroom in Miami with beige walls, limestone floors, beige floor, exposed beam and wallpaper.

Large country master bedroom in Other with dark hardwood floors, brown floor, wood, wood walls, brown walls and no fireplace.
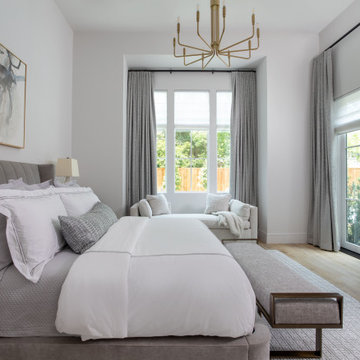
Photo of a large transitional master bedroom in Houston with brown walls, light hardwood floors, a standard fireplace and brown floor.

The master bedroom in this luxury Encinitas CA home is expansive and features views straight to the ocean, a sitting area, fireplace and wide balcony!
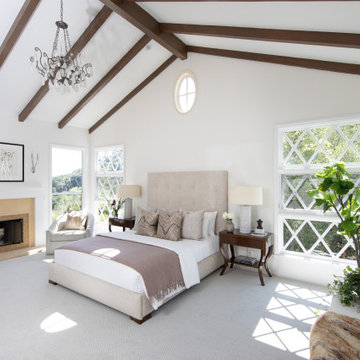
The master bedroom has dramatic high pitched ceilings with wood beams. The views from the windows look out to the mountains and we kept the color palette light and calming.
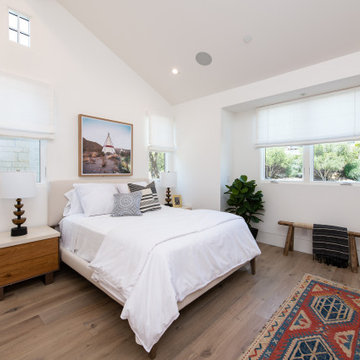
Inspiration for a large transitional guest bedroom in Orange County with white walls, light hardwood floors, no fireplace and brown floor.
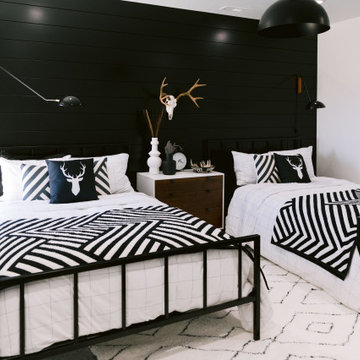
This is an example of a large country bedroom in Boise with white walls, carpet, grey floor and planked wall panelling.
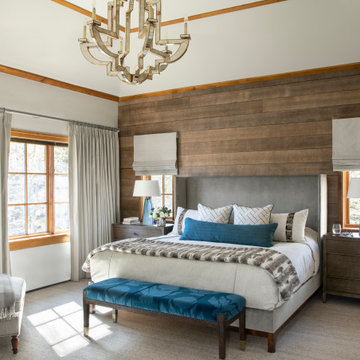
A glamorous bedroom with rustic flair. This master suite was updated with a wood accent wall, mirrored chandelier, and fur / hide accents. We loved using the deep ocean blue to brighten the neutrals. Such a cozy mountain bedroom!
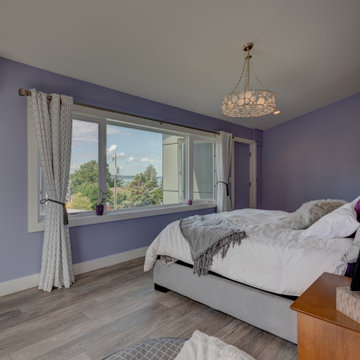
A retired couple desired a valiant master suite in their “forever home”. After living in their mid-century house for many years, they approached our design team with a concept to add a 3rd story suite with sweeping views of Puget sound. Our team stood atop the home’s rooftop with the clients admiring the view that this structural lift would create in enjoyment and value. The only concern was how they and their dear-old dog, would get from their ground floor garage entrance in the daylight basement to this new suite in the sky?
Our CAPS design team specified universal design elements throughout the home, to allow the couple and their 120lb. Pit Bull Terrier to age in place. A new residential elevator added to the westside of the home. Placing the elevator shaft on the exterior of the home minimized the need for interior structural changes.
A shed roof for the addition followed the slope of the site, creating tall walls on the east side of the master suite to allow ample daylight into rooms without sacrificing useable wall space in the closet or bathroom. This kept the western walls low to reduce the amount of direct sunlight from the late afternoon sun, while maximizing the view of the Puget Sound and distant Olympic mountain range.
The master suite is the crowning glory of the redesigned home. The bedroom puts the bed up close to the wide picture window. While soothing violet-colored walls and a plush upholstered headboard have created a bedroom that encourages lounging, including a plush dog bed. A private balcony provides yet another excuse for never leaving the bedroom suite, and clerestory windows between the bedroom and adjacent master bathroom help flood the entire space with natural light.
The master bathroom includes an easy-access shower, his-and-her vanities with motion-sensor toe kick lights, and pops of beachy blue in the tile work and on the ceiling for a spa-like feel.
Some other universal design features in this master suite include wider doorways, accessible balcony, wall mounted vanities, tile and vinyl floor surfaces to reduce transition and pocket doors for easy use.
A large walk-through closet links the bedroom and bathroom, with clerestory windows at the high ceilings The third floor is finished off with a vestibule area with an indoor sauna, and an adjacent entertainment deck with an outdoor kitchen & bar.
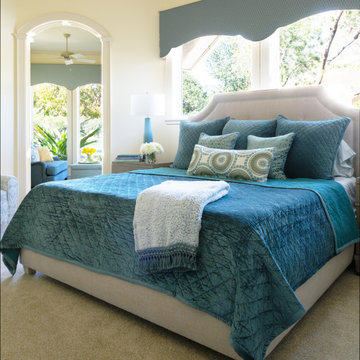
With this Master Bedroom, I added an upholstered bed with a straight clean line to compliment the window detail. The two nightstands that are added fit the very small space, the two tall slender lamps were added to give it height. A softly shaped cornice to cover the half windows along with remote controlled shades tucked underneath during the daytime. The bedding and fabric on the cornice were selected to match and to bring in more color. All of these details are opening this space up and not overcrowding it. Painted in Sherwin William 7623 Buff
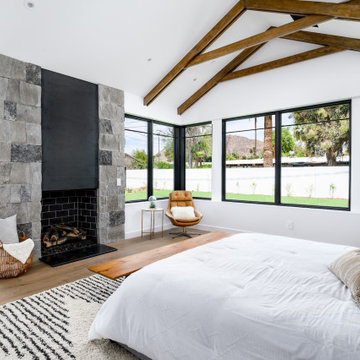
WINNER: Silver Award – One-of-a-Kind Custom or Spec 4,001 – 5,000 sq ft, Best in American Living Awards, 2019
Affectionately called The Magnolia, a reference to the architect's Southern upbringing, this project was a grass roots exploration of farmhouse architecture. Located in Phoenix, Arizona’s idyllic Arcadia neighborhood, the home gives a nod to the area’s citrus orchard history.
Echoing the past while embracing current millennial design expectations, this just-complete speculative family home hosts four bedrooms, an office, open living with a separate “dirty kitchen”, and the Stone Bar. Positioned in the Northwestern portion of the site, the Stone Bar provides entertainment for the interior and exterior spaces. With retracting sliding glass doors and windows above the bar, the space opens up to provide a multipurpose playspace for kids and adults alike.
Nearly as eyecatching as the Camelback Mountain view is the stunning use of exposed beams, stone, and mill scale steel in this grass roots exploration of farmhouse architecture. White painted siding, white interior walls, and warm wood floors communicate a harmonious embrace in this soothing, family-friendly abode.
Project Details // The Magnolia House
Architecture: Drewett Works
Developer: Marc Development
Builder: Rafterhouse
Interior Design: Rafterhouse
Landscape Design: Refined Gardens
Photographer: ProVisuals Media
Awards
Silver Award – One-of-a-Kind Custom or Spec 4,001 – 5,000 sq ft, Best in American Living Awards, 2019
Featured In
“The Genteel Charm of Modern Farmhouse Architecture Inspired by Architect C.P. Drewett,” by Elise Glickman for Iconic Life, Nov 13, 2019
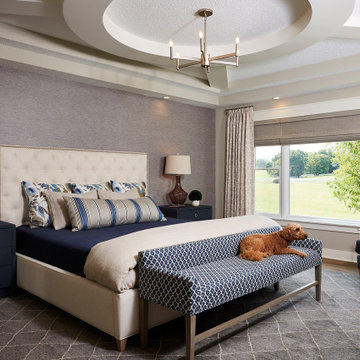
Grass cloth wallpaper and the ceiling are the focus for the new master bedroom.
This is an example of a large traditional master bedroom in Minneapolis with grey walls, light hardwood floors and brown floor.
This is an example of a large traditional master bedroom in Minneapolis with grey walls, light hardwood floors and brown floor.
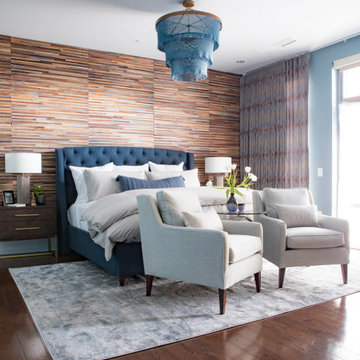
Large transitional master bedroom in DC Metro with blue walls, medium hardwood floors, no fireplace and brown floor.
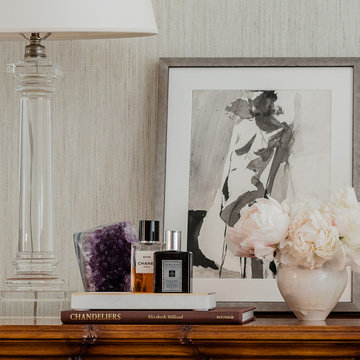
Master Bedroom
Photo of an expansive transitional master bedroom in Boston with beige walls, dark hardwood floors, a standard fireplace, a stone fireplace surround and brown floor.
Photo of an expansive transitional master bedroom in Boston with beige walls, dark hardwood floors, a standard fireplace, a stone fireplace surround and brown floor.
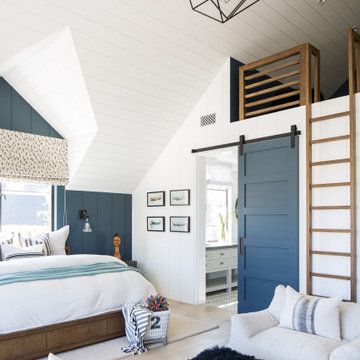
Design ideas for an expansive beach style master bedroom in Orange County with white walls, light hardwood floors and beige floor.
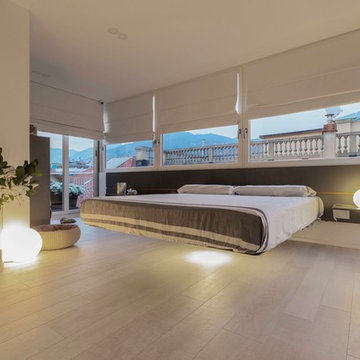
Magic Hour & Lights ON with LAGO FLUTTUA BED
Small contemporary bedroom in Other.
Small contemporary bedroom in Other.
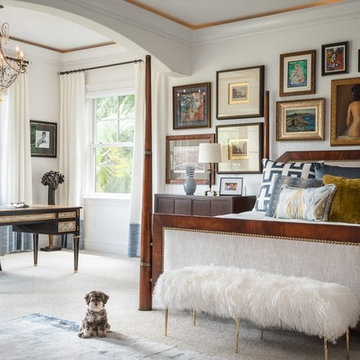
Large transitional master bedroom in Tampa with white walls, carpet, no fireplace and grey floor.
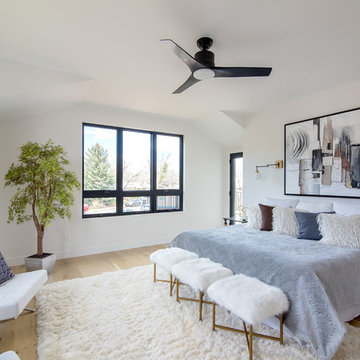
HBK Photography
Master bedroom with views of the Flatirons
Large transitional master bedroom in Denver with white walls, light hardwood floors and no fireplace.
Large transitional master bedroom in Denver with white walls, light hardwood floors and no fireplace.
Bedroom Design Ideas
3
