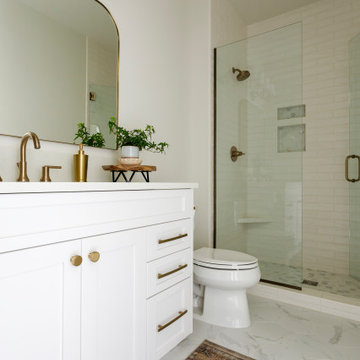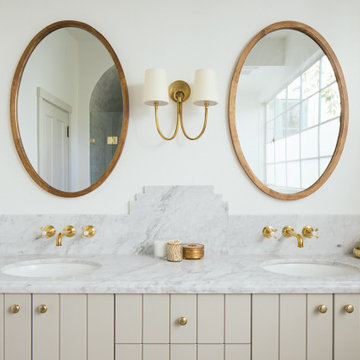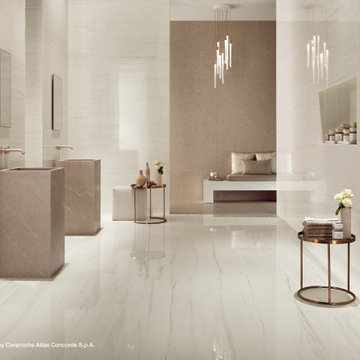Beige Bathroom Design Ideas
Refine by:
Budget
Sort by:Popular Today
201 - 220 of 332,588 photos

Liadesign
Inspiration for a mid-sized industrial 3/4 bathroom in Milan with open cabinets, light wood cabinets, an alcove shower, white tile, porcelain tile, grey walls, porcelain floors, a vessel sink, wood benchtops, grey floor, a sliding shower screen, a single vanity, a freestanding vanity, recessed and a wall-mount toilet.
Inspiration for a mid-sized industrial 3/4 bathroom in Milan with open cabinets, light wood cabinets, an alcove shower, white tile, porcelain tile, grey walls, porcelain floors, a vessel sink, wood benchtops, grey floor, a sliding shower screen, a single vanity, a freestanding vanity, recessed and a wall-mount toilet.

Mid-sized transitional master bathroom in Houston with flat-panel cabinets, light wood cabinets, a freestanding tub, a one-piece toilet, porcelain tile, beige walls, limestone floors, a vessel sink, quartzite benchtops, black floor, beige benchtops and a double vanity.

Mid-sized contemporary 3/4 bathroom in Grand Rapids with flat-panel cabinets, light wood cabinets, white tile, white walls, porcelain floors, solid surface benchtops, white floor, white benchtops, a single vanity, a built-in vanity, limestone and an undermount sink.
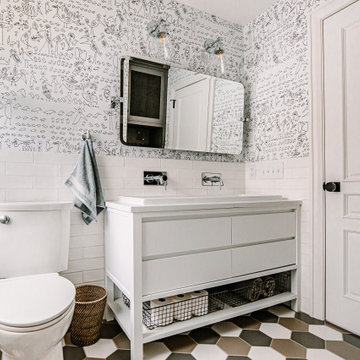
Photo of a mid-sized eclectic kids bathroom in Cleveland with flat-panel cabinets, white cabinets, an alcove tub, an alcove shower, a two-piece toilet, white tile, ceramic tile, porcelain floors, a trough sink, engineered quartz benchtops, a shower curtain, white benchtops, a niche, a double vanity, a built-in vanity and wallpaper.

Here we have the first story bathroom, as you can see we have a wooden double sink vanity with this beautiful oval mirror. The wall mounted sinks on the white subway backsplash give it this sleek aesthetic. Instead of going for the traditional floor tile, we opted to go with brick as the floor.

Master Bath Tub and Shower
Inspiration for a large mediterranean master bathroom in Dallas with shaker cabinets, white cabinets, a freestanding tub, gray tile, stone tile, beige walls, travertine floors, an undermount sink, quartzite benchtops, grey floor, a hinged shower door, grey benchtops, a double vanity and a built-in vanity.
Inspiration for a large mediterranean master bathroom in Dallas with shaker cabinets, white cabinets, a freestanding tub, gray tile, stone tile, beige walls, travertine floors, an undermount sink, quartzite benchtops, grey floor, a hinged shower door, grey benchtops, a double vanity and a built-in vanity.
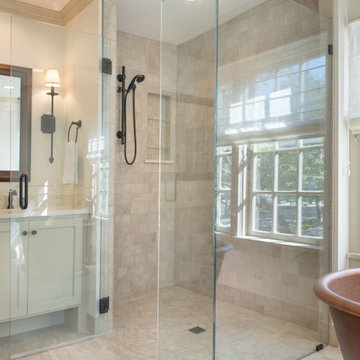
Traditional full bath in this Tudor home features built-in vanity and linen storage along with a walk-in curbless shower and pedestal copper bathtub. Oil-rubbed bronze fixtures and hardware complement the Tudor style of this home.
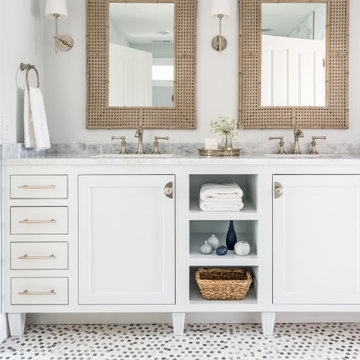
Photo of a mid-sized country bathroom in Nashville with recessed-panel cabinets, white cabinets, an alcove tub, a shower/bathtub combo, a two-piece toilet, gray tile, marble, blue walls, ceramic floors, an undermount sink, marble benchtops, grey floor, an open shower, grey benchtops, a double vanity and a built-in vanity.

Main bath with custom shower doors, vanity, and mirrors. Heated floors and toto smart toilet.
Photo of a small contemporary master bathroom in Philadelphia with shaker cabinets, distressed cabinets, a double shower, a bidet, white tile, porcelain tile, white walls, porcelain floors, an undermount sink, quartzite benchtops, white floor, a hinged shower door, white benchtops, a shower seat, a double vanity, a built-in vanity and wood.
Photo of a small contemporary master bathroom in Philadelphia with shaker cabinets, distressed cabinets, a double shower, a bidet, white tile, porcelain tile, white walls, porcelain floors, an undermount sink, quartzite benchtops, white floor, a hinged shower door, white benchtops, a shower seat, a double vanity, a built-in vanity and wood.
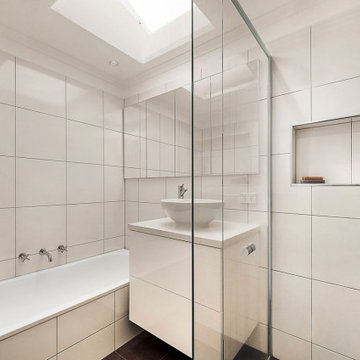
Small modern master bathroom in Melbourne with flat-panel cabinets, white cabinets, a drop-in tub, a corner shower, white tile, ceramic tile, ceramic floors, a vessel sink, solid surface benchtops, grey floor, a hinged shower door, white benchtops, a niche, a single vanity and a floating vanity.
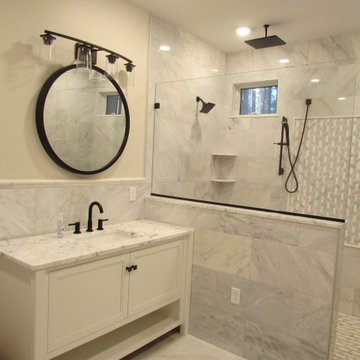
Marble throughout this master bathroom. Floors and walls are all done in marble with custom vanities and tops that are marble as well. Black trim on glass enclosure brings out that farmhouse appeal to accent this gorgeous bathroom.

Design ideas for a mid-sized transitional master bathroom in Orange County with shaker cabinets, medium wood cabinets, a freestanding tub, a corner shower, a one-piece toilet, white tile, porcelain tile, grey walls, porcelain floors, an undermount sink, engineered quartz benchtops, beige floor, a hinged shower door, white benchtops, a shower seat, a double vanity and a built-in vanity.

This stunning Gainesville bathroom design is a spa style retreat with a large vanity, freestanding tub, and spacious open shower. The Shiloh Cabinetry vanity with a Windsor door style in a Stonehenge finish on Alder gives the space a warm, luxurious feel, accessorized with Top Knobs honey bronze finish hardware. The large L-shaped vanity space has ample storage including tower cabinets with a make up vanity in the center. Large beveled framed mirrors to match the vanity fit neatly between each tower cabinet and Savoy House light fixtures are a practical addition that also enhances the style of the space. An engineered quartz countertop, plus Kohler Archer sinks and Kohler Purist faucets complete the vanity area. A gorgeous Strom freestanding tub add an architectural appeal to the room, paired with a Kohler bath faucet, and set against the backdrop of a Stone Impressions Lotus Shadow Thassos Marble tiled accent wall with a chandelier overhead. Adjacent to the tub is the spacious open shower style featuring Soci 3x12 textured white tile, gold finish Kohler showerheads, and recessed storage niches. A large, arched window offers natural light to the space, and towel hooks plus a radiator towel warmer sit just outside the shower. Happy Floors Northwind white 6 x 36 wood look porcelain floor tile in a herringbone pattern complete the look of this space.

GC: Ekren Construction
Photo Credit: Tiffany Ringwald
Large transitional master bathroom in Charlotte with shaker cabinets, light wood cabinets, a curbless shower, a two-piece toilet, white tile, marble, beige walls, marble floors, an undermount sink, quartzite benchtops, grey floor, an open shower, grey benchtops, an enclosed toilet, a single vanity, vaulted and a built-in vanity.
Large transitional master bathroom in Charlotte with shaker cabinets, light wood cabinets, a curbless shower, a two-piece toilet, white tile, marble, beige walls, marble floors, an undermount sink, quartzite benchtops, grey floor, an open shower, grey benchtops, an enclosed toilet, a single vanity, vaulted and a built-in vanity.

This shower steals the show in our crisp blue Ogee Drops. White subway and Min Star & Cross tile encompass the rest of the bathroom creating a space that is swimming with style!
DESIGN
Will Taylor, Bright Bazaar
Tile Shown: Mini Star & Cross in White Wash, 3x6 White Wash (with quarter round trim + 4x4 parallel bullnose), Ogee Drops in Naples Blue with quarter round trim
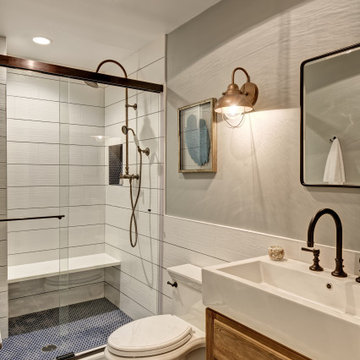
We started with a blank slate on this basement project where our only obstacles were exposed steel support columns, existing plumbing risers from the concrete slab, and dropped soffits concealing ductwork on the ceiling. It had the advantage of tall ceilings, an existing egress window, and a sliding door leading to a newly constructed patio.
This family of five loves the beach and frequents summer beach resorts in the Northeast. Bringing that aesthetic home to enjoy all year long was the inspiration for the décor, as well as creating a family-friendly space for entertaining.
Wish list items included room for a billiard table, wet bar, game table, family room, guest bedroom, full bathroom, space for a treadmill and closed storage. The existing structural elements helped to define how best to organize the basement. For instance, we knew we wanted to connect the bar area and billiards table with the patio in order to create an indoor/outdoor entertaining space. It made sense to use the egress window for the guest bedroom for both safety and natural light. The bedroom also would be adjacent to the plumbing risers for easy access to the new bathroom. Since the primary focus of the family room would be for TV viewing, natural light did not need to filter into that space. We made sure to hide the columns inside of newly constructed walls and dropped additional soffits where needed to make the ceiling mechanicals feel less random.
In addition to the beach vibe, the homeowner has valuable sports memorabilia that was to be prominently displayed including two seats from the original Yankee stadium.
For a coastal feel, shiplap is used on two walls of the family room area. In the bathroom shiplap is used again in a more creative way using wood grain white porcelain tile as the horizontal shiplap “wood”. We connected the tile horizontally with vertical white grout joints and mimicked the horizontal shadow line with dark grey grout. At first glance it looks like we wrapped the shower with real wood shiplap. Materials including a blue and white patterned floor, blue penny tiles and a natural wood vanity checked the list for that seaside feel.
A large reclaimed wood door on an exposed sliding barn track separates the family room from the game room where reclaimed beams are punctuated with cable lighting. Cabinetry and a beverage refrigerator are tucked behind the rolling bar cabinet (that doubles as a Blackjack table!). A TV and upright video arcade machine round-out the entertainment in the room. Bar stools, two rotating club chairs, and large square poufs along with the Yankee Stadium seats provide fun places to sit while having a drink, watching billiards or a game on the TV.
Signed baseballs can be found behind the bar, adjacent to the billiard table, and on specially designed display shelves next to the poker table in the family room.
Thoughtful touches like the surfboards, signage, photographs and accessories make a visitor feel like they are on vacation at a well-appointed beach resort without being cliché.

Black and white bathroom with double sink vanity and industrial light fixtures.
Mid-sized modern bathroom in Los Angeles with shaker cabinets, white cabinets, an alcove tub, an alcove shower, white walls, ceramic floors, a drop-in sink, engineered quartz benchtops, black floor, a hinged shower door, white benchtops, a double vanity and a freestanding vanity.
Mid-sized modern bathroom in Los Angeles with shaker cabinets, white cabinets, an alcove tub, an alcove shower, white walls, ceramic floors, a drop-in sink, engineered quartz benchtops, black floor, a hinged shower door, white benchtops, a double vanity and a freestanding vanity.
Beige Bathroom Design Ideas
11
