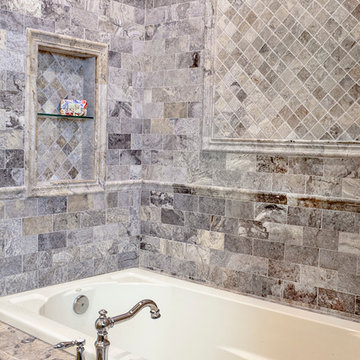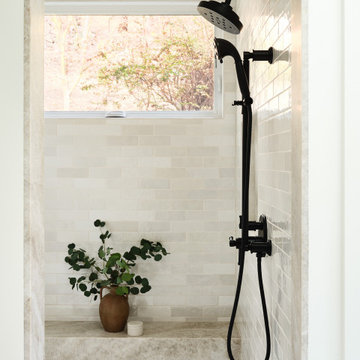Beige Bathroom Design Ideas
Refine by:
Budget
Sort by:Popular Today
201 - 220 of 332,586 photos
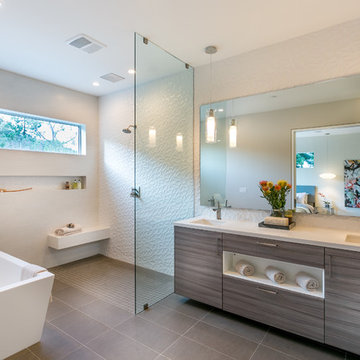
Linda Kasian Photography
Inspiration for a contemporary master bathroom in Los Angeles with an undermount sink, flat-panel cabinets, grey cabinets, engineered quartz benchtops, a freestanding tub, an open shower, white tile, porcelain tile, white walls, an open shower and a shower seat.
Inspiration for a contemporary master bathroom in Los Angeles with an undermount sink, flat-panel cabinets, grey cabinets, engineered quartz benchtops, a freestanding tub, an open shower, white tile, porcelain tile, white walls, an open shower and a shower seat.
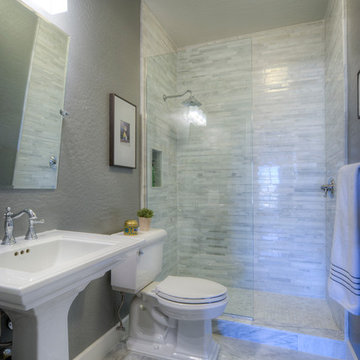
Pedestal sink with marble floors and shower. #kitchen #design #cabinets #kitchencabinets #kitchendesign #trends #kitchentrends #designtrends #modernkitchen #moderndesign #transitionaldesign #transitionalkitchens #farmhousekitchen #farmhousedesign #scottsdalekitchens #scottsdalecabinets #scottsdaledesign #phoenixkitchen #phoenixdesign #phoenixcabinets
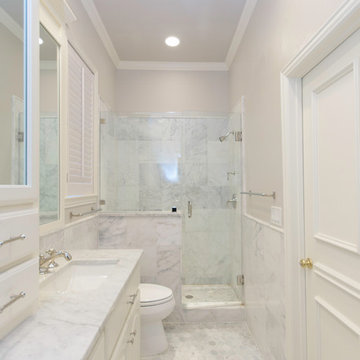
Lindsay Hames
This is an example of a small contemporary bathroom in Dallas with white cabinets, an alcove shower, a one-piece toilet, grey walls, ceramic floors, raised-panel cabinets, an undermount sink, marble benchtops, gray tile, marble, grey floor and a hinged shower door.
This is an example of a small contemporary bathroom in Dallas with white cabinets, an alcove shower, a one-piece toilet, grey walls, ceramic floors, raised-panel cabinets, an undermount sink, marble benchtops, gray tile, marble, grey floor and a hinged shower door.
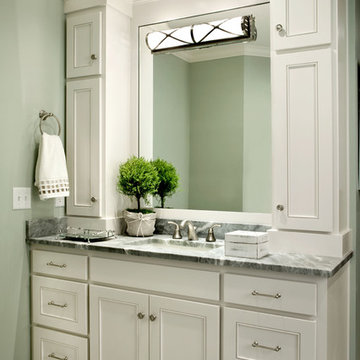
Robert Clark
Inspiration for a mid-sized traditional bathroom in Charlotte with recessed-panel cabinets, white cabinets, granite benchtops, gray tile, ceramic tile, a drop-in tub, an undermount sink, ceramic floors and green walls.
Inspiration for a mid-sized traditional bathroom in Charlotte with recessed-panel cabinets, white cabinets, granite benchtops, gray tile, ceramic tile, a drop-in tub, an undermount sink, ceramic floors and green walls.
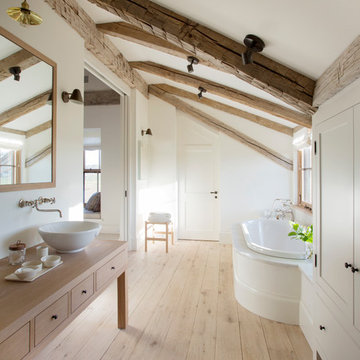
Expansive country master bathroom in Boston with flat-panel cabinets, light wood cabinets, wood benchtops, a drop-in tub, stone slab, beige benchtops, white walls, light hardwood floors, a vessel sink and brown floor.
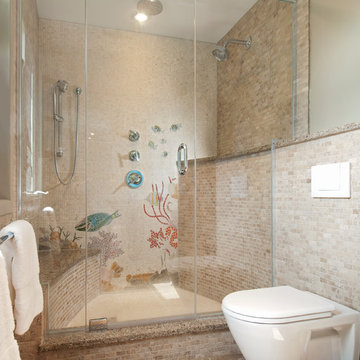
This Ensuite bath is a tribute to clean design with a touch of whimsy.
The tub was removed and replaced with a large shower stall measuring 4’ X 5.5’ This shower stall has four different shower systems , a curved bench seat, and a shampoo/soap shelf. The stunning custom mosaic wall depicting an underwater dive scene invites the clients to recall their favourite diving trips.
Mosaic wall tiles surround the room; the height of these tiles is determined by the height requirement of the wall-hung toilet. This creates a continuous ‘envelope’ for the room. A surface mounted ‘trough’ sink sits on suspended walnut cabinets. There are drawers on each side and a demi-tall storage cabinet serves as a medicine cabinet with a tilt-out laundry hamper below.
A modesty film is installed on the lower part of the windows instead of using window treatments.
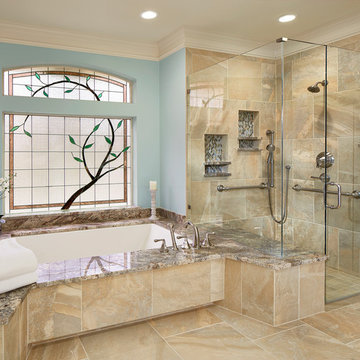
Complete aging-in-place bathroom remodel to make it more accessible. Includes stylish safety grab bars, LED lighting, wide shower seat, under-mount tub with wide ledge, radiant heated flooring, and curbless entry to shower.
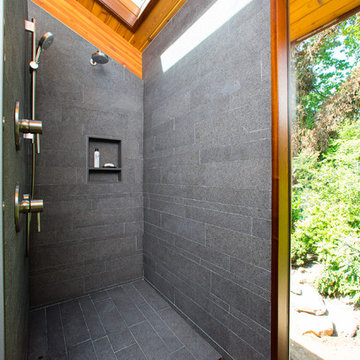
Photos by Shawn Lortie Photography
Photo of a mid-sized contemporary master bathroom in DC Metro with a curbless shower, gray tile, porcelain tile, grey walls, porcelain floors, solid surface benchtops, grey floor, an open shower, medium wood cabinets and an undermount sink.
Photo of a mid-sized contemporary master bathroom in DC Metro with a curbless shower, gray tile, porcelain tile, grey walls, porcelain floors, solid surface benchtops, grey floor, an open shower, medium wood cabinets and an undermount sink.
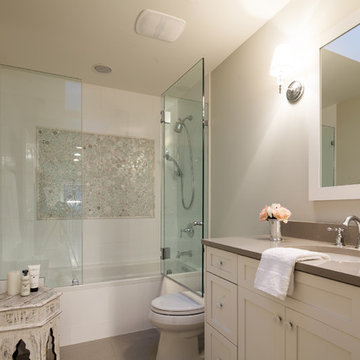
This is an example of a transitional bathroom in Chicago with an undermount sink, shaker cabinets, beige cabinets, an alcove tub, a shower/bathtub combo and white tile.
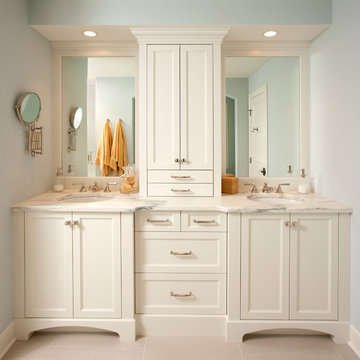
This is an example of a traditional bathroom in Minneapolis with an undermount sink, recessed-panel cabinets and white cabinets.
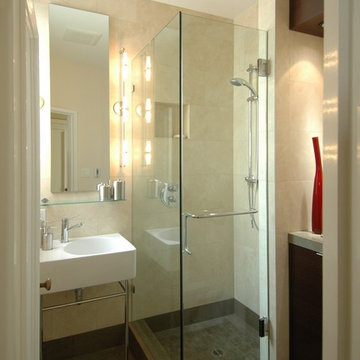
Transitional Design Condo Update in San Francisco, California Pacific Heights Neighborhood
The owners of this condo in Pacific Heights wanted to update their 60’s style kitchen and bathrooms yet strike a balance between ultra modern and conservative. To achieve this, we combined clean modern lines and contemporary fittings with warm natural stone and rich woods. In the kitchen, a distinctive effect is achieved by using quarter sawn cherry veneer on the shaker style cabinet doors with parallel grain run horizontally. Beautiful brown granite and custom stain compliment the oak floors we selected to provide continuity with the rest of the house. The master bath features a vanity designed with a wrap-over counter of thick granite, wenge wood veneers, Venetian plaster and a carefully coordinated variety of glass and stone tiles. In the guest bath a similar material palette is enlivened by inclusion of a wall hung toilet and an art niche.
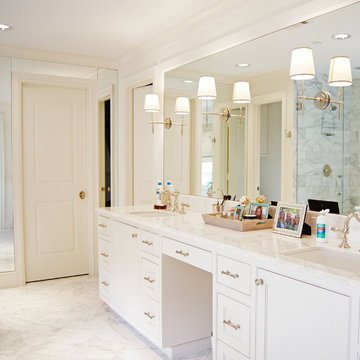
This is an example of a traditional bathroom in Dallas with marble benchtops, marble floors and marble.
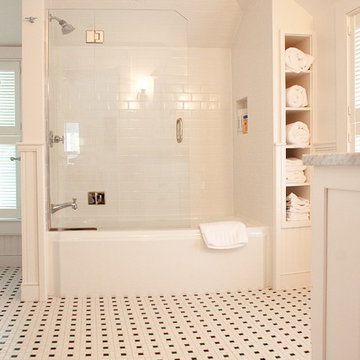
Mary Prince Photography © 2012 Houzz
Traditional bathroom in Boston with an alcove tub, a shower/bathtub combo, white tile and subway tile.
Traditional bathroom in Boston with an alcove tub, a shower/bathtub combo, white tile and subway tile.
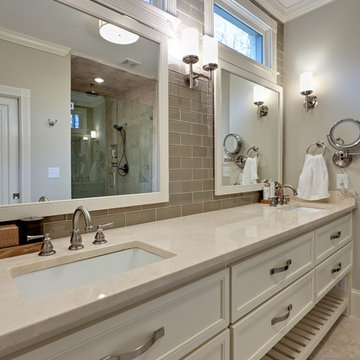
This mid-century home was given a complete overhaul, just love the way it turned out.
Design ideas for a mid-sized traditional master bathroom in Atlanta with an undermount sink, white cabinets, an alcove shower, beige tile, ceramic tile, grey walls, ceramic floors, engineered quartz benchtops, beige floor, a hinged shower door and recessed-panel cabinets.
Design ideas for a mid-sized traditional master bathroom in Atlanta with an undermount sink, white cabinets, an alcove shower, beige tile, ceramic tile, grey walls, ceramic floors, engineered quartz benchtops, beige floor, a hinged shower door and recessed-panel cabinets.
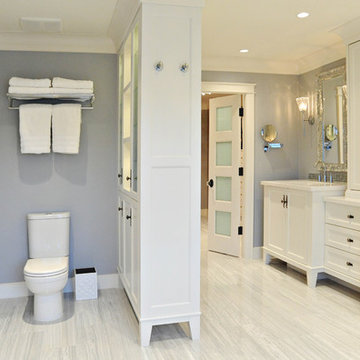
Double sinks sit on white vanity's upon white Siberian tiled floors. Millwork was designed to act as a storage solution and room divider. Photography by Vicky Tan
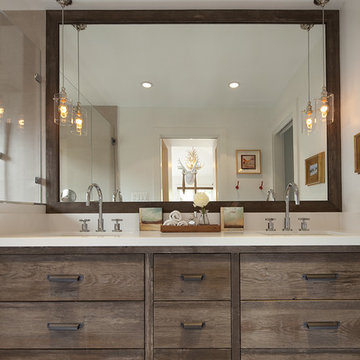
This is an example of a country bathroom in San Francisco with an undermount sink, flat-panel cabinets, beige tile and dark wood cabinets.
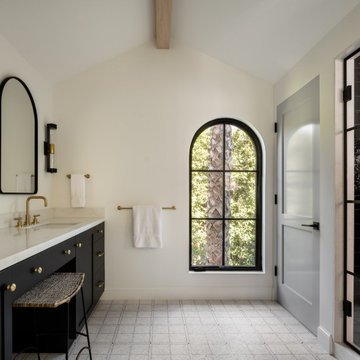
Clean, crisp and refreshing.
Photo of a mid-sized mediterranean master bathroom in Los Angeles with recessed-panel cabinets, black cabinets, a freestanding tub, an alcove shower, a one-piece toilet, black tile, porcelain tile, white walls, pebble tile floors, a drop-in sink, marble benchtops, grey floor, a hinged shower door, white benchtops, an enclosed toilet, a double vanity, a built-in vanity and exposed beam.
Photo of a mid-sized mediterranean master bathroom in Los Angeles with recessed-panel cabinets, black cabinets, a freestanding tub, an alcove shower, a one-piece toilet, black tile, porcelain tile, white walls, pebble tile floors, a drop-in sink, marble benchtops, grey floor, a hinged shower door, white benchtops, an enclosed toilet, a double vanity, a built-in vanity and exposed beam.

The bathroom adjacent to the primary bedroom in this historic home was a poor excuse for an owner’s ensuite bath.
A small single vanity and toilet pushed against one wall and a tub/shower combo with a tiny bit of storage on the other side, leaving a lot of wasted space in between was not fit to be a primary bathroom.
By utilizing the window wall in a creative way, the bathroom square footage was able to be maximized.
Mirrors suspended in front of the windows solved the issue of placing the vanity in front of them.
The shower cubicle was placed on the opposite wall, leaving room for an elegant free-standing tub, to replace the cheap tub/shower insert.
Whimsical tiles, custom built-ins, and a heated floor upleveled the space which is now worthy of being call an Ensuite bathroom.
Beige Bathroom Design Ideas
11
