Beige Exterior Design Ideas with Clapboard Siding
Refine by:
Budget
Sort by:Popular Today
161 - 180 of 805 photos
Item 1 of 3
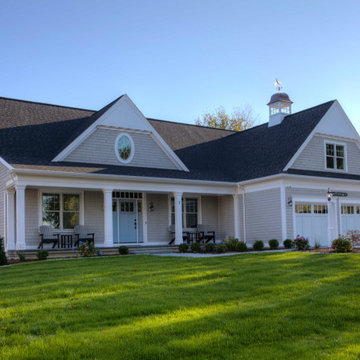
All lighting in the home exterior and interior is by CT Lighting.
Entry Door: Thermatru fiberglass door – Craftsman Style.
Shingle siding: double dipped, white cedar, architectural shingle.
All exterior trim: AZEK cellular PVC
Windows: Pella “Lifestyle” The oval one is an oval specialty window
Above the oval window: a projected gable peak with support brackets
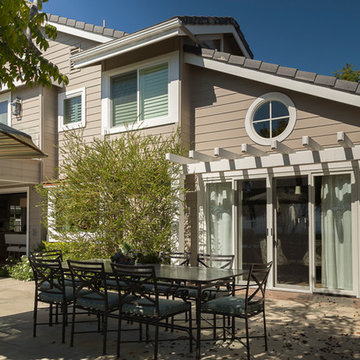
Photo of a large traditional two-storey beige house exterior in Orange County with wood siding, a gable roof, a shingle roof, a grey roof and clapboard siding.
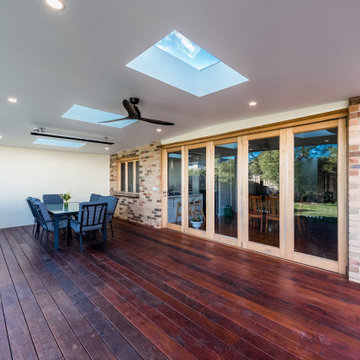
Indoor-Outdoor flow with a deck to enjoy BBQ's all year round
Photo of a large modern one-storey beige house exterior in Melbourne with wood siding, a gable roof, a metal roof and clapboard siding.
Photo of a large modern one-storey beige house exterior in Melbourne with wood siding, a gable roof, a metal roof and clapboard siding.
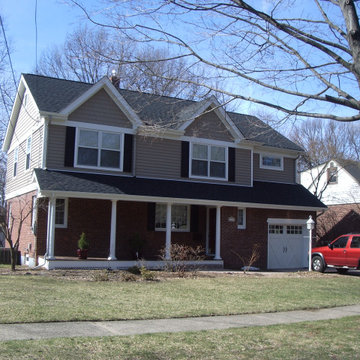
Add a level addition
Inspiration for a mid-sized traditional two-storey beige house exterior in Other with a gable roof, a shingle roof, a grey roof, clapboard siding and mixed siding.
Inspiration for a mid-sized traditional two-storey beige house exterior in Other with a gable roof, a shingle roof, a grey roof, clapboard siding and mixed siding.
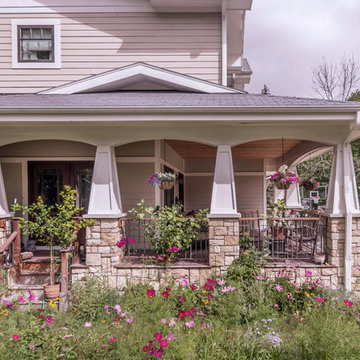
New Craftsman style home, approx 3200sf on 60' wide lot. Views from the street, highlighting front porch, large overhangs, Craftsman detailing. Photos by Robert McKendrick Photography.
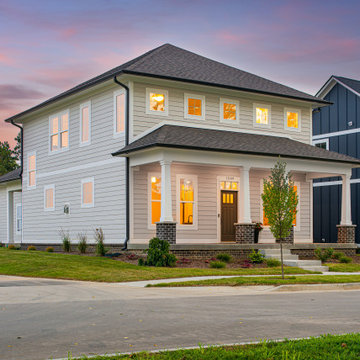
Welcome to our newest model home located in Provenance. This gorgeous craftsman style home has amazing curb appeal during twilight!
This is an example of a mid-sized arts and crafts two-storey beige house exterior in Indianapolis with vinyl siding, a shingle roof, a grey roof and clapboard siding.
This is an example of a mid-sized arts and crafts two-storey beige house exterior in Indianapolis with vinyl siding, a shingle roof, a grey roof and clapboard siding.
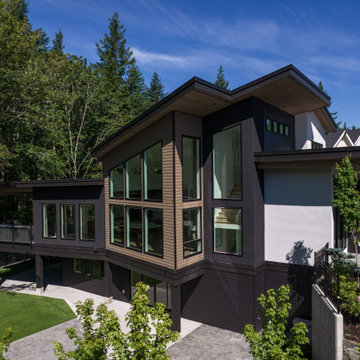
Photo of a mid-sized contemporary three-storey beige house exterior in Vancouver with concrete fiberboard siding, a butterfly roof, a metal roof, a black roof and clapboard siding.
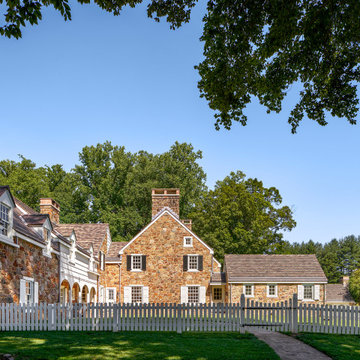
Exterior of restored 1930s era traditional home with new ktichen and family room addition seen at right
This is an example of a traditional two-storey beige house exterior in Wilmington with wood siding, a gable roof, a tile roof, a brown roof and clapboard siding.
This is an example of a traditional two-storey beige house exterior in Wilmington with wood siding, a gable roof, a tile roof, a brown roof and clapboard siding.
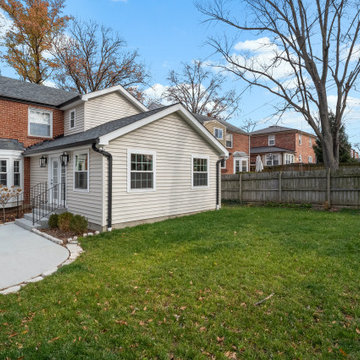
Design ideas for a mid-sized transitional two-storey beige house exterior in St Louis with vinyl siding and clapboard siding.
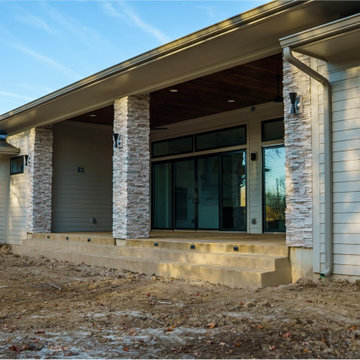
Outside this elegantly designed modern prairie-style home built by Hibbs Homes, the mixed-use of wood, stone, and James Hardie Lap Siding brings dimension and texture to a modern, clean-lined front elevation. The hipped rooflines, angled columns, and use of windows complete the look.
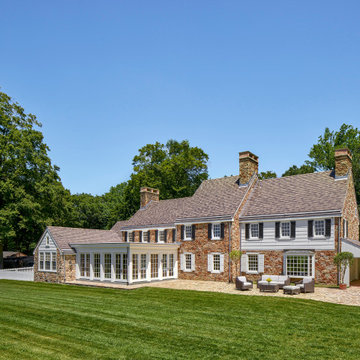
Exterior of restored 1930s era traditional stone home with new glass enclosed family room addition adjacent to new kitchen
This is an example of a traditional two-storey beige house exterior in Wilmington with wood siding, a gable roof, a tile roof, a brown roof and clapboard siding.
This is an example of a traditional two-storey beige house exterior in Wilmington with wood siding, a gable roof, a tile roof, a brown roof and clapboard siding.
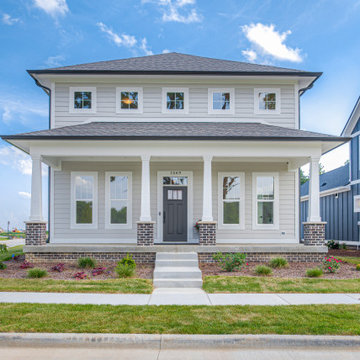
Come see our newest model home in-person now! Located at Purdue's Discovery Park District in West Lafayette, IN.
Design ideas for a mid-sized arts and crafts two-storey beige house exterior in Indianapolis with vinyl siding, a shingle roof, a grey roof and clapboard siding.
Design ideas for a mid-sized arts and crafts two-storey beige house exterior in Indianapolis with vinyl siding, a shingle roof, a grey roof and clapboard siding.
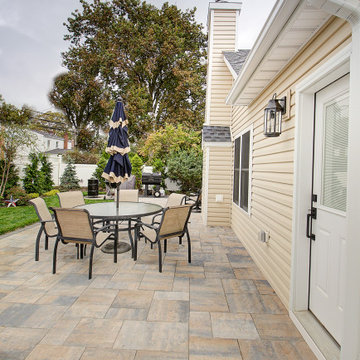
This family expanded their living space with a new family room extension with a large bathroom and a laundry room. The new roomy family room has reclaimed beams on the ceiling, porcelain wood look flooring and a wood burning fireplace with a stone facade going straight up the cathedral ceiling. The fireplace hearth is raised with the TV mounted over the reclaimed wood mantle. The new bathroom is larger than the existing was with light and airy porcelain tile that looks like marble without the maintenance hassle. The unique stall shower and platform tub combination is separated from the rest of the bathroom by a clear glass shower door and partition. The trough drain located near the tub platform keep the water from flowing past the curbless entry. Complimenting the light and airy feel of the new bathroom is a white vanity with a light gray quartz top and light gray paint on the walls. To complete this new addition to the home we added a laundry room complete with plenty of additional storage and stackable washer and dryer.
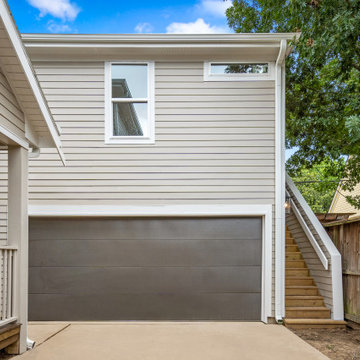
2021 Design + Build Addition/Remodel in the Houston Heights Area - Entire 2nd Floor Addition of House + Casita featuring: Designer Appliances, Innovative Trim Aspects, Quartz Countertops, Stylish Tile and Classic Architecture References.
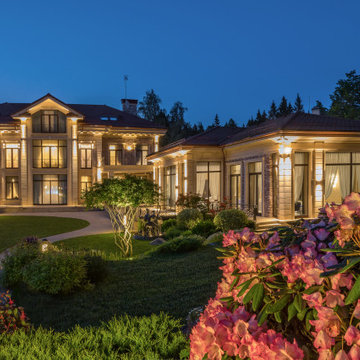
Ночная подсветка загородного дома и здания бассейна (справа).
Архитекторы: Дмитрий Глушков, Фёдор Селенин; Фото: Андрей Лысиков
Large transitional split-level beige house exterior in Moscow with stone veneer, a tile roof, clapboard siding, a brown roof and a hip roof.
Large transitional split-level beige house exterior in Moscow with stone veneer, a tile roof, clapboard siding, a brown roof and a hip roof.
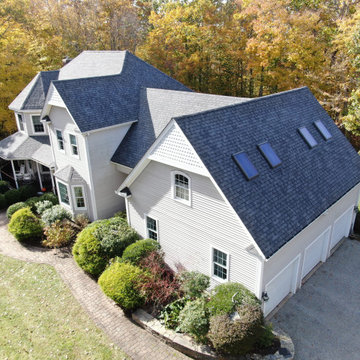
Front view of an Architectural Asphalt roof replacement on this expansive Killingworth, CT contemporary residence. We stripped this roof down to the sheathing, added Ice and Water underlayment barrier and then installed 5,500 square feet of CertainTeed Landmark Pro architectural asphalt shingles.
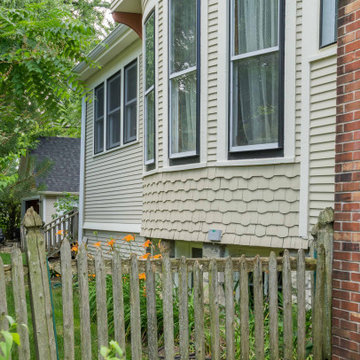
Design ideas for a large traditional three-storey beige house exterior in Chicago with wood siding, a gable roof, a shingle roof, a black roof and clapboard siding.
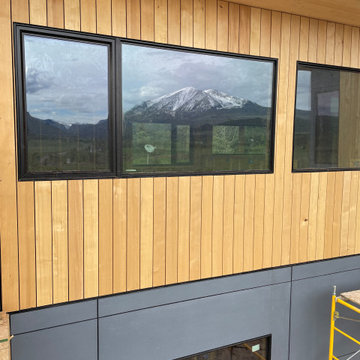
Vertical grain Douglas Fir siding pre-finished by Rocky Mountain Finishes in a clear stain
Inspiration for a mid-sized modern one-storey beige house exterior in Denver with wood siding and clapboard siding.
Inspiration for a mid-sized modern one-storey beige house exterior in Denver with wood siding and clapboard siding.
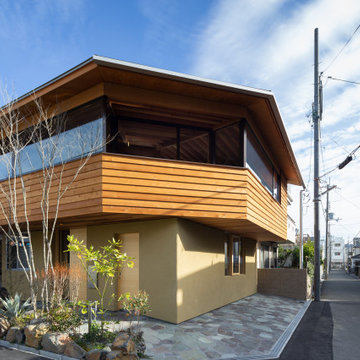
塀を設けず、1階ボリュームをセットバックすることで、まちに広がりをつくりだすとともに、住人は広がりのある庭を手に入れることができます。
Inspiration for a mid-sized scandinavian two-storey beige house exterior in Osaka with wood siding, a shed roof, a metal roof, a grey roof and clapboard siding.
Inspiration for a mid-sized scandinavian two-storey beige house exterior in Osaka with wood siding, a shed roof, a metal roof, a grey roof and clapboard siding.
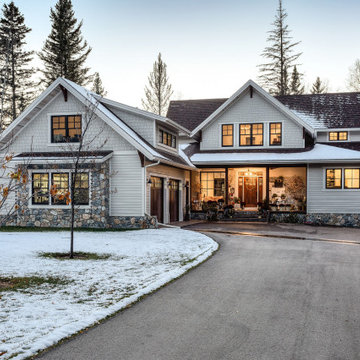
Inspiration for a small traditional two-storey beige house exterior in Calgary with wood siding, a gable roof, a shingle roof, a black roof and clapboard siding.
Beige Exterior Design Ideas with Clapboard Siding
9