Beige Exterior Design Ideas with Clapboard Siding
Refine by:
Budget
Sort by:Popular Today
81 - 100 of 805 photos
Item 1 of 3

Design ideas for a modern two-storey beige house exterior in Frankfurt with wood siding, a gable roof, a metal roof, a black roof and clapboard siding.
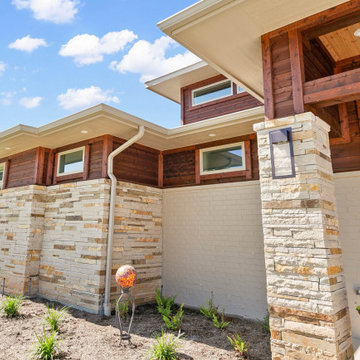
Detail view looking up toward clerestory windows.
Inspiration for a mid-sized contemporary one-storey beige house exterior in Dallas with painted brick siding, a hip roof, a shingle roof, a grey roof and clapboard siding.
Inspiration for a mid-sized contemporary one-storey beige house exterior in Dallas with painted brick siding, a hip roof, a shingle roof, a grey roof and clapboard siding.
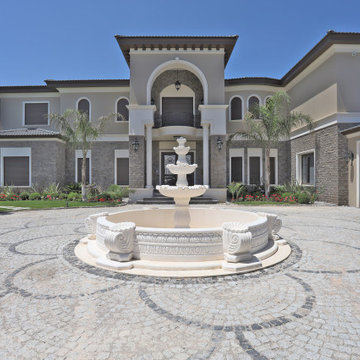
Photo of a large midcentury beige exterior in Other with four or more storeys, stone veneer, a white roof and clapboard siding.
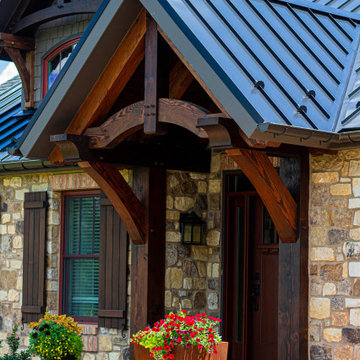
Inspiration for a large country one-storey beige house exterior in Other with concrete fiberboard siding, a gable roof, a mixed roof, a black roof and clapboard siding.
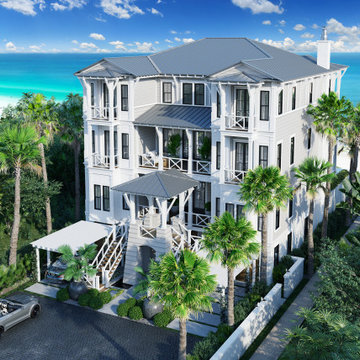
3D exterior rendering of a front yard area for a beachfront property. Designed by Allison Ramsey Architects and developed by Dune Construction.
This is an example of a large beach style three-storey beige house exterior in Tampa with concrete fiberboard siding, a metal roof, a grey roof and clapboard siding.
This is an example of a large beach style three-storey beige house exterior in Tampa with concrete fiberboard siding, a metal roof, a grey roof and clapboard siding.
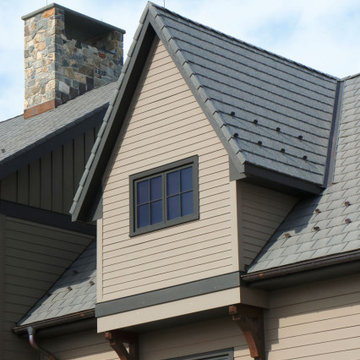
Modern Farm House
This is an example of a large country beige house exterior in Philadelphia with concrete fiberboard siding and clapboard siding.
This is an example of a large country beige house exterior in Philadelphia with concrete fiberboard siding and clapboard siding.
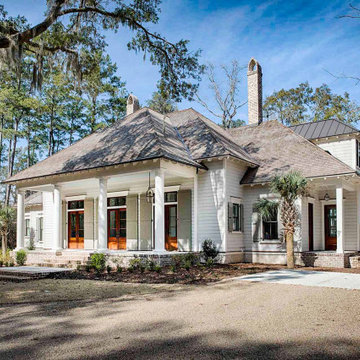
This home has a cedar shingle and metal roof, twin Bishop’s cap brick chimneys, Savannah Gray Brick skirt, cypress German lap siding, exposed rafter tails, and gorgeous views of the May River.

Expansive transitional three-storey beige house exterior in New York with concrete fiberboard siding, a gable roof, a metal roof, a grey roof and clapboard siding.
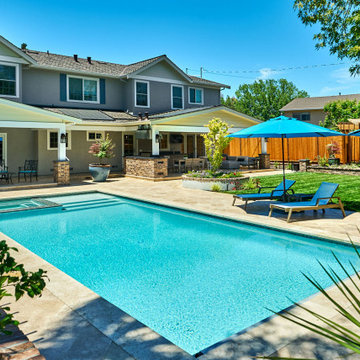
A gorgeous swimming pool and spa, an outdoor kitchen, chaise lounges and swings for the grandkids can be discovered beyond multiple sets of French doors. New gables break up the original roofline and allow for vaulted ceilings in the bedrooms.
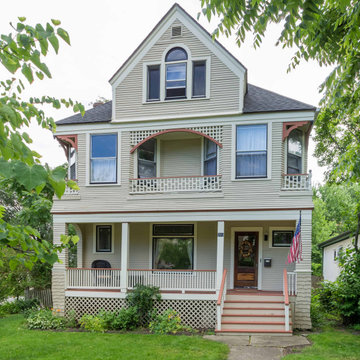
Large traditional three-storey beige house exterior in Chicago with wood siding, a gable roof, a shingle roof, a black roof and clapboard siding.
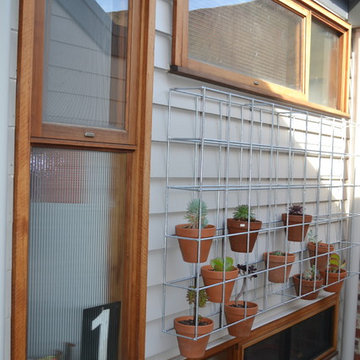
photographer Emma Cross
This is an example of a mid-sized eclectic one-storey beige house exterior in Melbourne with wood siding and clapboard siding.
This is an example of a mid-sized eclectic one-storey beige house exterior in Melbourne with wood siding and clapboard siding.
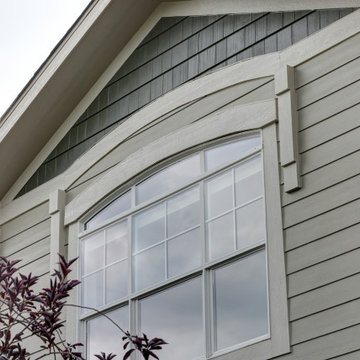
When this beautiful Boulder home was built in 2010 it had CertainTeed fiber cement siding installed. Unfortunately that siding product has been failing on homes after installation. In fact, any home built before 2013 with CertainTeed fiber cement siding will have faulty siding installed. In fact there is a class-action lawsuit many homeowners across the country have been a part of. The homeowner needed a full replacement of all the lap siding all around the home. He was referred to Colorado Siding Repair from his neighbor who had completed a siding project with us in 2017.
Colorado Siding Repair replaced the old siding with James Hardie fiber cement with ColorPlus technology in Cobblestone. We also painted the shake siding, soffits, fascia, and gutters to create a seamless update to this already stunning home. This home now has a factory finish 15-year warranty with James Hardie. The siding should last even longer than that! How do you think this house turned out?
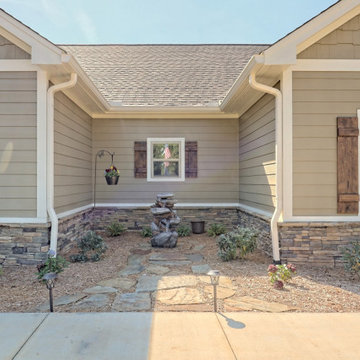
This mountain craftsman home blends clean lines with rustic touches for an on-trend design.
Photo of a mid-sized arts and crafts one-storey beige house exterior in Atlanta with concrete fiberboard siding, a gable roof, a shingle roof, a brown roof and clapboard siding.
Photo of a mid-sized arts and crafts one-storey beige house exterior in Atlanta with concrete fiberboard siding, a gable roof, a shingle roof, a brown roof and clapboard siding.
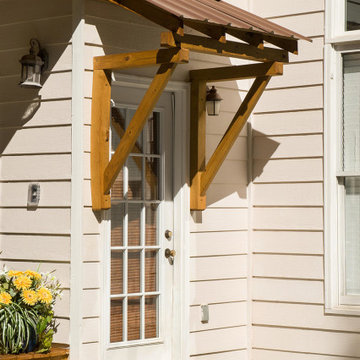
After photo of simple bracket portico to protect side door. Portico features a wood frame and metal roof to match rustic deck nearby.
Photo of a small two-storey beige house exterior in Atlanta with vinyl siding, a shed roof, a metal roof, a brown roof and clapboard siding.
Photo of a small two-storey beige house exterior in Atlanta with vinyl siding, a shed roof, a metal roof, a brown roof and clapboard siding.
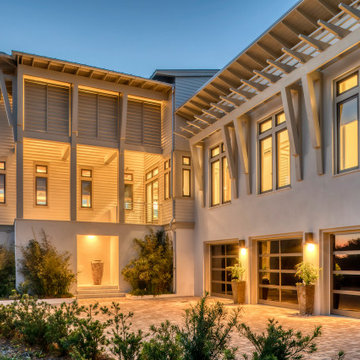
Design ideas for an expansive beach style three-storey beige house exterior in Other with mixed siding, a shed roof, a metal roof, a grey roof and clapboard siding.
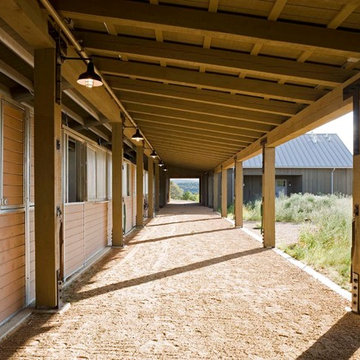
david marlow
This is an example of a large country one-storey beige exterior in Albuquerque with wood siding, a hip roof, a shingle roof, a black roof and clapboard siding.
This is an example of a large country one-storey beige exterior in Albuquerque with wood siding, a hip roof, a shingle roof, a black roof and clapboard siding.
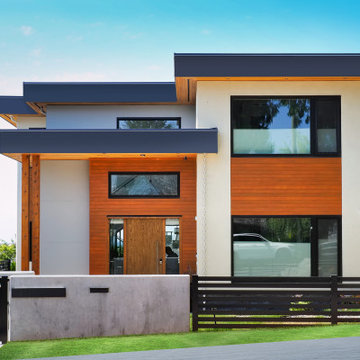
Mid-sized contemporary three-storey beige house exterior in Vancouver with wood siding, a flat roof, a metal roof, a grey roof and clapboard siding.
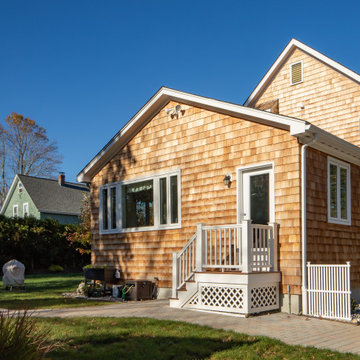
Design ideas for a large modern one-storey beige house exterior in Boston with wood siding, a gable roof, a shingle roof, a black roof and clapboard siding.
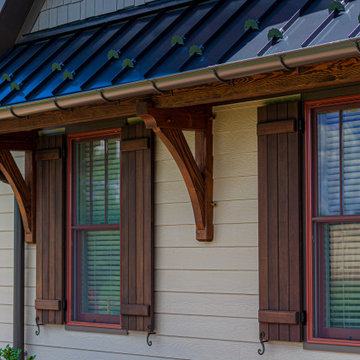
Inspiration for a large country one-storey beige house exterior in Other with concrete fiberboard siding, a gable roof, a mixed roof, a black roof and clapboard siding.
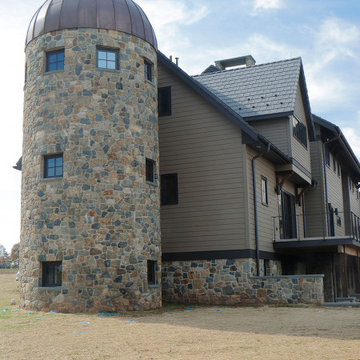
Modern Farm House
Inspiration for a large country beige house exterior in Philadelphia with concrete fiberboard siding and clapboard siding.
Inspiration for a large country beige house exterior in Philadelphia with concrete fiberboard siding and clapboard siding.
Beige Exterior Design Ideas with Clapboard Siding
5