Beige Exterior Design Ideas with Clapboard Siding
Refine by:
Budget
Sort by:Popular Today
101 - 120 of 805 photos
Item 1 of 3
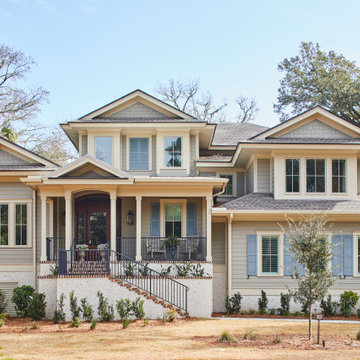
The front facade of a new custom designed home, which overlooks the fairway at the rear of the home. The home has first and second floor master suites and 2 additional bedrooms. 5 bathrooms and a second floor lounge and kitchenette.
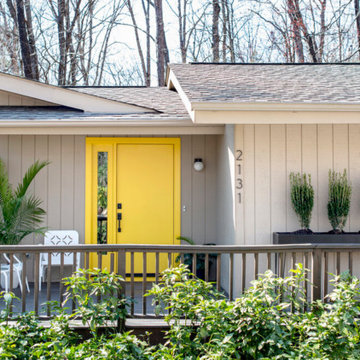
Photo of a mid-sized midcentury one-storey beige house exterior in Raleigh with wood siding, a gable roof, a shingle roof, a grey roof and clapboard siding.
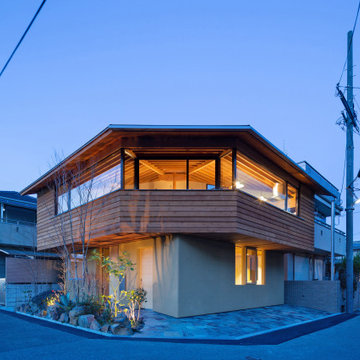
2階の生活は道路からは見えず、しっかりとプライバシーが保たれます。
This is an example of a mid-sized scandinavian two-storey beige house exterior in Other with wood siding, a shed roof, a metal roof, a grey roof and clapboard siding.
This is an example of a mid-sized scandinavian two-storey beige house exterior in Other with wood siding, a shed roof, a metal roof, a grey roof and clapboard siding.
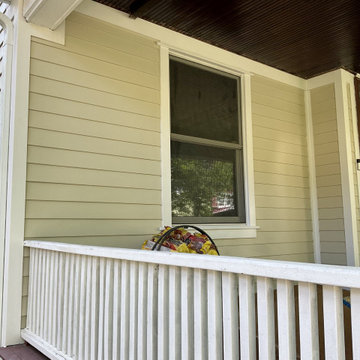
James Hardie Lap Siding in Navajo Beige w/ White Azak Trim
This is an example of a contemporary beige house exterior in New York with clapboard siding.
This is an example of a contemporary beige house exterior in New York with clapboard siding.
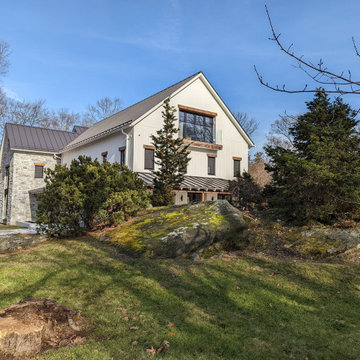
Design ideas for an expansive transitional three-storey beige house exterior in New York with concrete fiberboard siding, a gable roof, a metal roof, a grey roof and clapboard siding.
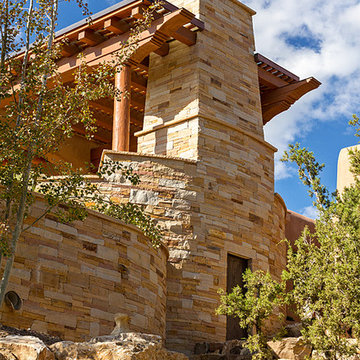
wendy mceahern
Photo of an expansive two-storey beige house exterior in Albuquerque with stone veneer, a flat roof, a mixed roof, a brown roof and clapboard siding.
Photo of an expansive two-storey beige house exterior in Albuquerque with stone veneer, a flat roof, a mixed roof, a brown roof and clapboard siding.
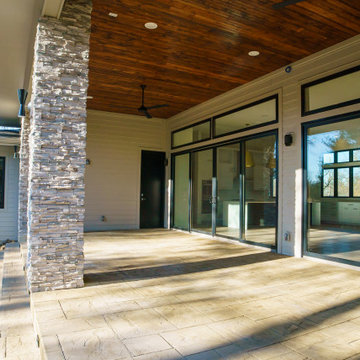
Outside this elegantly designed modern prairie-style home built by Hibbs Homes, the mixed-use of wood, stone, and James Hardie Lap Siding brings dimension and texture to a modern, clean-lined front elevation. The hipped rooflines, angled columns, and use of windows complete the look.
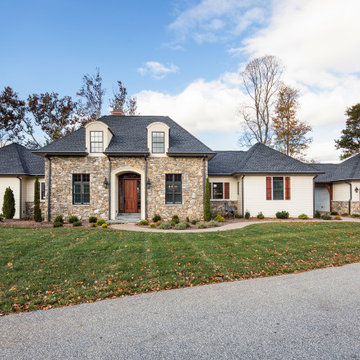
This French inspired manor house was built alongside the French Broad River in Western North Carolina using native Dogget Mountain Stone as the dominate exterior feature. The Hipp roof design, the arched-top dormers, the arched entry stoop with custom Mahogany door all work to provide the classic symmetry often found in French style architecture. We enjoyed working with this great couple, building their dream house into a new home.
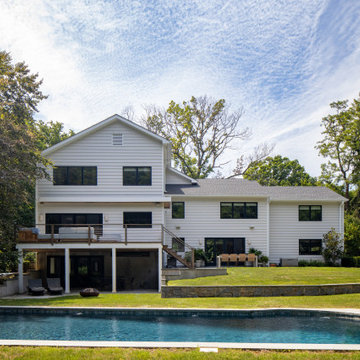
This gorgeous Mid-Century Modern makeover included a second story addition, exterior and full gut renovation. The backyard was also fully renovated with a two story patio area, walk-out basement and custom pool.
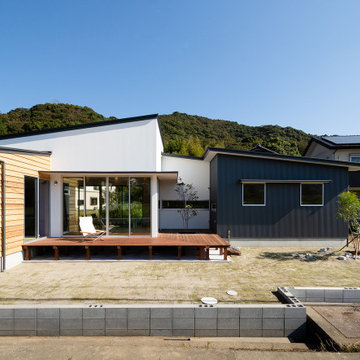
のどかな環境に佇むボリュームを抑えた平屋の住宅。複数の片流れ屋根で構成されるシャープな外観。部屋の属性ごとに外壁の仕上げを変えました。
Design ideas for a large scandinavian one-storey beige house exterior in Other with wood siding, a shed roof, a metal roof, a grey roof and clapboard siding.
Design ideas for a large scandinavian one-storey beige house exterior in Other with wood siding, a shed roof, a metal roof, a grey roof and clapboard siding.
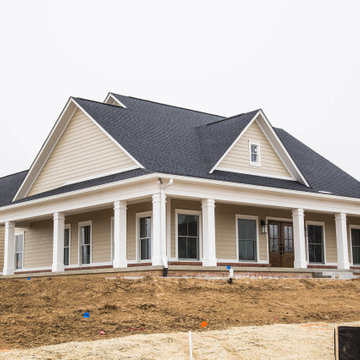
The wrap around porch gives the home a southern gentile charm and provides additional outdoor living space.
Design ideas for a large traditional one-storey beige house exterior in Indianapolis with concrete fiberboard siding, a gable roof, a shingle roof, a black roof and clapboard siding.
Design ideas for a large traditional one-storey beige house exterior in Indianapolis with concrete fiberboard siding, a gable roof, a shingle roof, a black roof and clapboard siding.
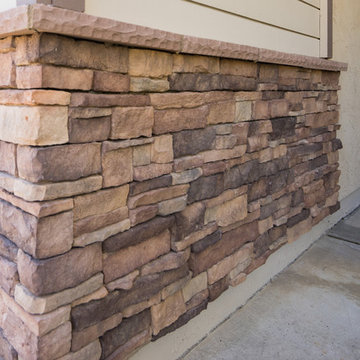
Here is a close up on the corner stacked stone siding on this Scripps Ranch exterior remodel. This home exterior features mixed stucco siding to give this home character!
Photos by John Gerson. www.choosechi.com
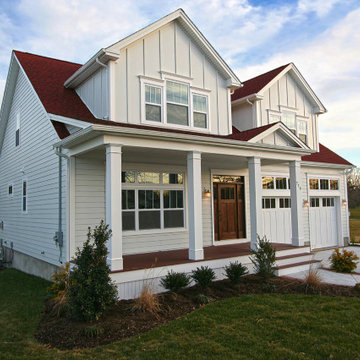
Inspiration for a traditional two-storey beige house exterior in Philadelphia with vinyl siding, a gable roof, a shingle roof, a red roof and clapboard siding.
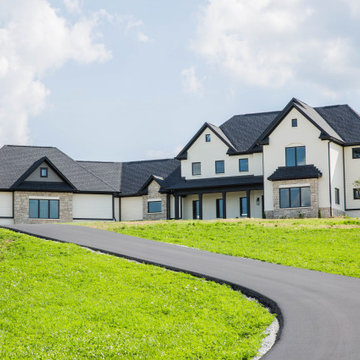
This expansive country home was designed specifically to take advantage of the elevation of the building site.
Large traditional two-storey beige house exterior in Indianapolis with mixed siding, a gable roof, a shingle roof, a black roof and clapboard siding.
Large traditional two-storey beige house exterior in Indianapolis with mixed siding, a gable roof, a shingle roof, a black roof and clapboard siding.
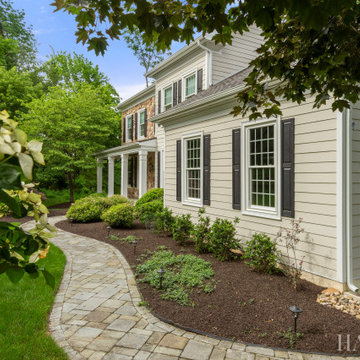
Design ideas for a mid-sized transitional two-storey beige house exterior in Philadelphia with vinyl siding, a shed roof, a mixed roof, a grey roof and clapboard siding.
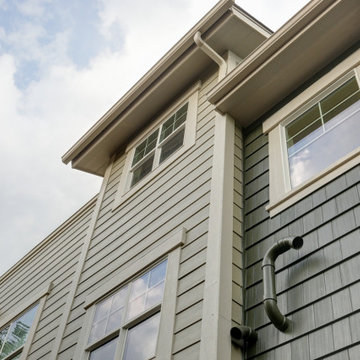
When this beautiful Boulder home was built in 2010 it had CertainTeed fiber cement siding installed. Unfortunately that siding product has been failing on homes after installation. In fact, any home built before 2013 with CertainTeed fiber cement siding will have faulty siding installed. In fact there is a class-action lawsuit many homeowners across the country have been a part of. The homeowner needed a full replacement of all the lap siding all around the home. He was referred to Colorado Siding Repair from his neighbor who had completed a siding project with us in 2017.
Colorado Siding Repair replaced the old siding with James Hardie fiber cement with ColorPlus technology in Cobblestone. We also painted the shake siding, soffits, fascia, and gutters to create a seamless update to this already stunning home. This home now has a factory finish 15-year warranty with James Hardie. The siding should last even longer than that! How do you think this house turned out?
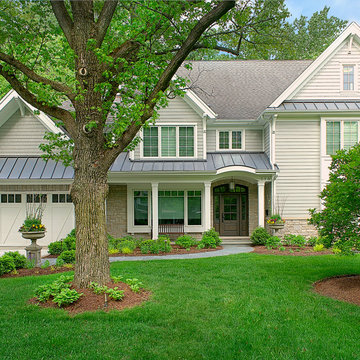
This is an example of a mid-sized two-storey concrete beige house exterior in Chicago with a gable roof, a shingle roof, a brown roof and clapboard siding.
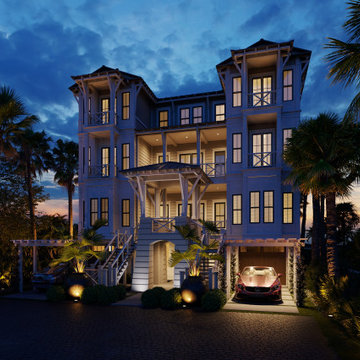
3D exterior rendering of a front yard area for a beachfront property. Designed by Allison Ramsey Architects and developed by Dune Construction.
Design ideas for a large beach style three-storey beige house exterior in Tampa with concrete fiberboard siding, a metal roof, a grey roof and clapboard siding.
Design ideas for a large beach style three-storey beige house exterior in Tampa with concrete fiberboard siding, a metal roof, a grey roof and clapboard siding.
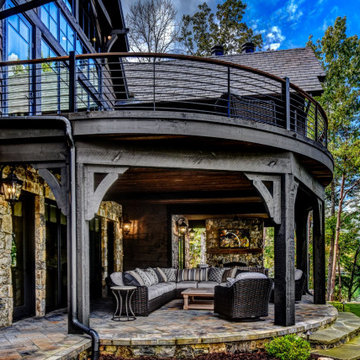
This is an example of a large transitional two-storey beige house exterior in Other with wood siding, a gable roof and clapboard siding.
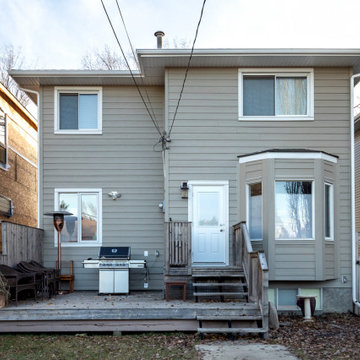
This previously pink stucco home has been transformed into this beautiful beige craftsman. The front porch was added as well as a new roof to match. New windows and doors were also installed to go along with the updated style. The stone accents on the pillars beautifully frame the gorgeous craftsman door that sits in between them. Hardie plank siding and trim was also installed to the entire exterior to create even greater curb appeal. Overall, this home transformation is one for the books!
Beige Exterior Design Ideas with Clapboard Siding
6