Beige Exterior Design Ideas with Clapboard Siding
Refine by:
Budget
Sort by:Popular Today
121 - 140 of 805 photos
Item 1 of 3
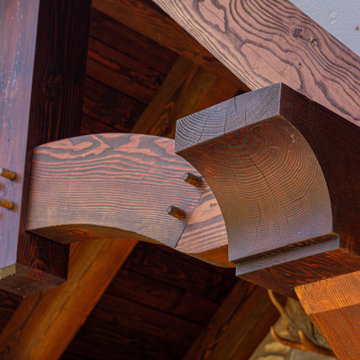
Photo of a large country one-storey beige house exterior in Other with concrete fiberboard siding, a gable roof, a mixed roof, a black roof and clapboard siding.
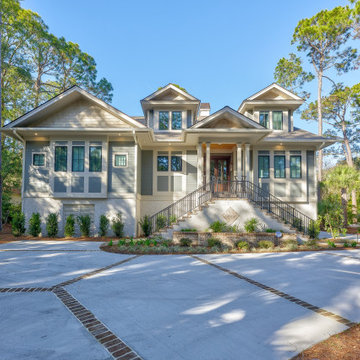
This is an example of a mid-sized beach style three-storey beige house exterior in Other with concrete fiberboard siding, a gable roof, a shingle roof, a brown roof and clapboard siding.
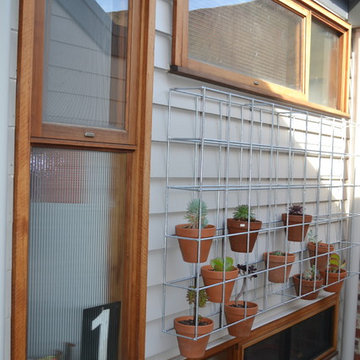
photographer Emma Cross
This is an example of a mid-sized eclectic one-storey beige house exterior in Melbourne with wood siding and clapboard siding.
This is an example of a mid-sized eclectic one-storey beige house exterior in Melbourne with wood siding and clapboard siding.
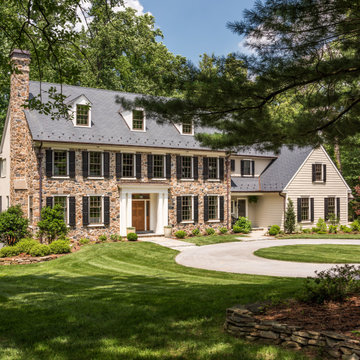
Inspiration for a traditional three-storey beige house exterior in Philadelphia with a grey roof, a gable roof, a shingle roof and clapboard siding.
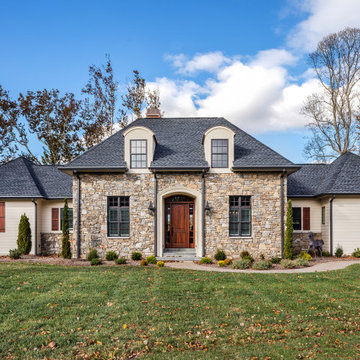
This French inspired manor house was built alongside the French Broad River in Western North Carolina using native Dogget Mountain Stone as the dominate exterior feature. The Hipp roof design, the arched-top dormers, the arched entry stoop with custom Mahogany door all work to provide the classic symmetry often found in French style architecture. We enjoyed working with this great couple, building their dream house into a new home.
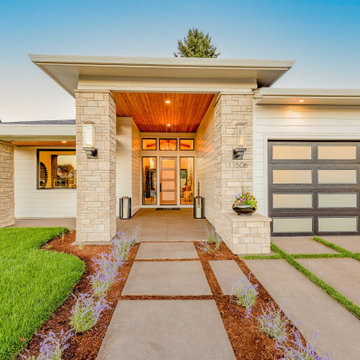
View from curb, driveway mass broken up with 6" strips of grass. Sidewalks broken up with 6" breaks. Ceiling of entry finished with tight knot cedar tongue and groove in a natural stain finish. Tempest torches to either side of entry. Concrete finished in a sanded finish with a Sierra color and seal
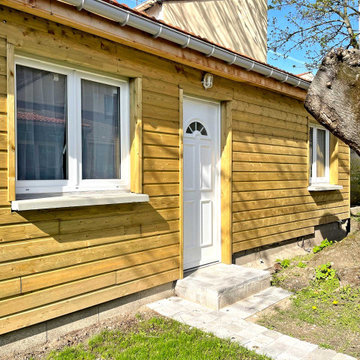
Réalisation de la toiture et du bardage bois
Design ideas for a small beach style one-storey beige house exterior in Le Havre with wood siding, a shed roof, a tile roof, a red roof and clapboard siding.
Design ideas for a small beach style one-storey beige house exterior in Le Havre with wood siding, a shed roof, a tile roof, a red roof and clapboard siding.
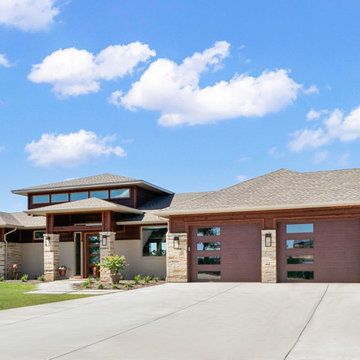
Featuring eye-catching forward-facing contemporary garage doors, this home makes the most of it's location in all the right ways. A center tower with clerestory windows elevates the whole design, and the sleek front entry tower invite you to come inside.
Exterior materials: painted brick, manufactured stone, cedar siding, architectural composite shingles.
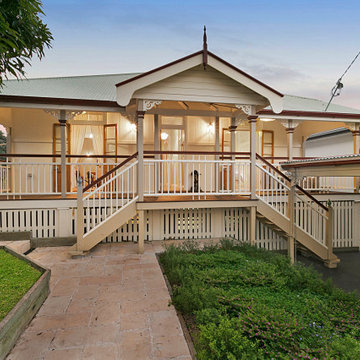
The brief for this grand old Taringa residence was to blur the line between old and new. We renovated the 1910 Queenslander, restoring the enclosed front sleep-out to the original balcony and designing a new split staircase as a nod to tradition, while retaining functionality to access the tiered front yard. We added a rear extension consisting of a new master bedroom suite, larger kitchen, and family room leading to a deck that overlooks a leafy surround. A new laundry and utility rooms were added providing an abundance of purposeful storage including a laundry chute connecting them.
Selection of materials, finishes and fixtures were thoughtfully considered so as to honour the history while providing modern functionality. Colour was integral to the design giving a contemporary twist on traditional colours.
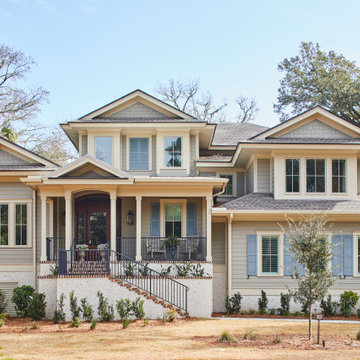
The front facade of a new custom designed home, which overlooks the fairway at the rear of the home. The home has first and second floor master suites and 2 additional bedrooms. 5 bathrooms and a second floor lounge and kitchenette.
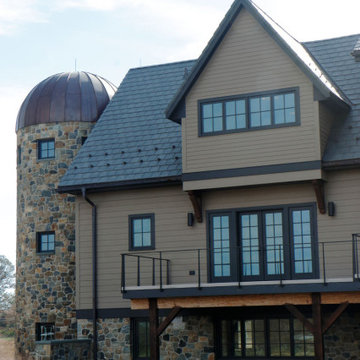
Modern Farm House
Design ideas for a large country beige house exterior in Philadelphia with concrete fiberboard siding and clapboard siding.
Design ideas for a large country beige house exterior in Philadelphia with concrete fiberboard siding and clapboard siding.
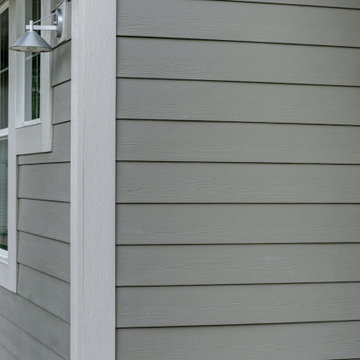
When this beautiful Boulder home was built in 2010 it had CertainTeed fiber cement siding installed. Unfortunately that siding product has been failing on homes after installation. In fact, any home built before 2013 with CertainTeed fiber cement siding will have faulty siding installed. In fact there is a class-action lawsuit many homeowners across the country have been a part of. The homeowner needed a full replacement of all the lap siding all around the home. He was referred to Colorado Siding Repair from his neighbor who had completed a siding project with us in 2017.
Colorado Siding Repair replaced the old siding with James Hardie fiber cement with ColorPlus technology in Cobblestone. We also painted the shake siding, soffits, fascia, and gutters to create a seamless update to this already stunning home. This home now has a factory finish 15-year warranty with James Hardie. The siding should last even longer than that! How do you think this house turned out?
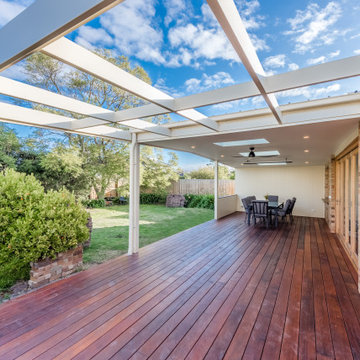
Indoor-Outdoor flow with a deck to enjoy BBQ's all year round
Design ideas for a large modern one-storey beige house exterior in Melbourne with wood siding, a gable roof, a metal roof and clapboard siding.
Design ideas for a large modern one-storey beige house exterior in Melbourne with wood siding, a gable roof, a metal roof and clapboard siding.
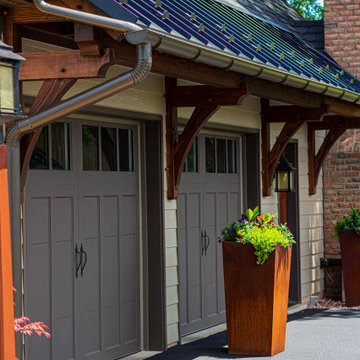
Photo of a large country one-storey beige house exterior in Other with concrete fiberboard siding, a gable roof, a mixed roof, a black roof and clapboard siding.
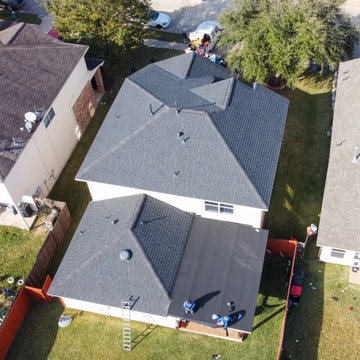
This is the correct way to roof an almost flat patio. This customer installed their own patio last year and within months of the install they had leaks. They installed the cover using traditional steep slope shingles with no additional preparations due to the roof being almost flat. We remove the shingles and underlayment and installed a CertainTeed Flintlastic 2 part roll roofing system as well as re-roofing the house in CertainTeed Landmark Moire Black using the CertainTeed Integrity Roofing System due to wind damage.
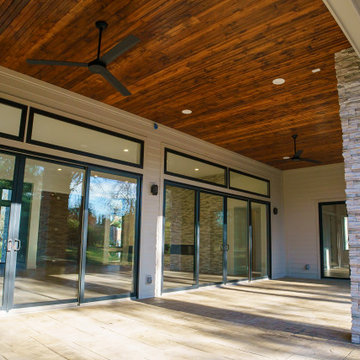
Outside this elegantly designed modern prairie-style home built by Hibbs Homes, the mixed-use of wood, stone, and James Hardie Lap Siding brings dimension and texture to a modern, clean-lined front elevation. The hipped rooflines, angled columns, and use of windows complete the look.
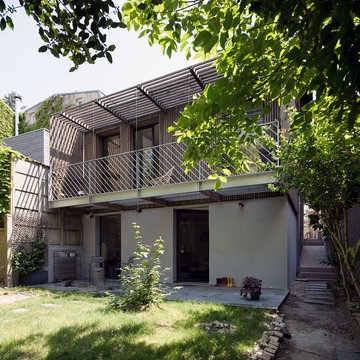
vue depuis l'arrière du jardin de l'extension
Inspiration for a mid-sized scandinavian three-storey beige townhouse exterior in Paris with wood siding, a flat roof, a green roof and clapboard siding.
Inspiration for a mid-sized scandinavian three-storey beige townhouse exterior in Paris with wood siding, a flat roof, a green roof and clapboard siding.
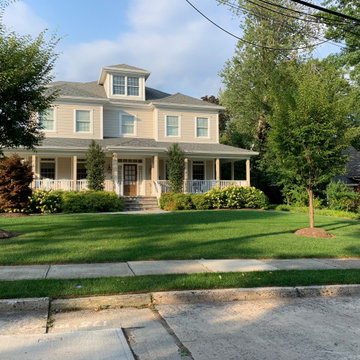
Completed modular home
Photo of a large arts and crafts two-storey beige house exterior with concrete fiberboard siding, a hip roof, a shingle roof, a grey roof and clapboard siding.
Photo of a large arts and crafts two-storey beige house exterior with concrete fiberboard siding, a hip roof, a shingle roof, a grey roof and clapboard siding.
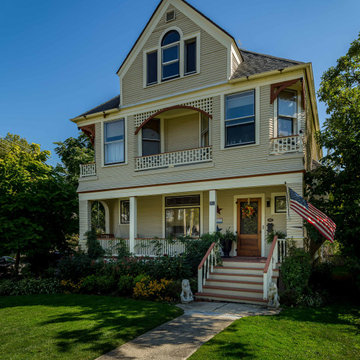
Inspiration for a large traditional three-storey beige house exterior in Chicago with wood siding, a gable roof, a shingle roof, a black roof and clapboard siding.
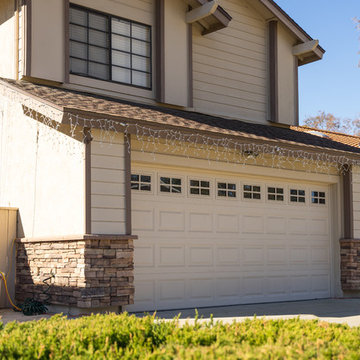
This Scripps Ranch exterior was freshened up with new beige paint, brown trim, and stacked stone siding. The combination of sidings brings the whole home design together.
Photos by John Gerson. www.choosechi.com
Beige Exterior Design Ideas with Clapboard Siding
7