Beige Exterior Design Ideas with Clapboard Siding
Refine by:
Budget
Sort by:Popular Today
141 - 160 of 805 photos
Item 1 of 3
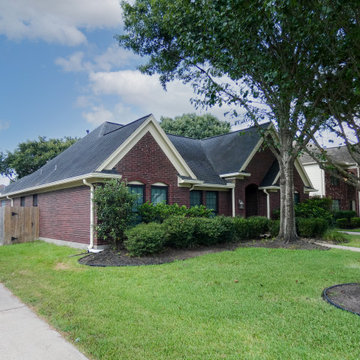
Overall the siding on this home was in pretty good shape so we replaced some of the fascia and soffits and rotten trim, then we repainted the house in Sherwin WIlliams paints and finally we installed color matched gutters.
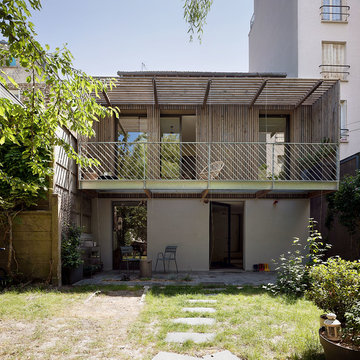
vue depuis l'arrière du jardin de l'extension
Mid-sized scandinavian three-storey beige townhouse exterior in Paris with wood siding, a flat roof, a green roof and clapboard siding.
Mid-sized scandinavian three-storey beige townhouse exterior in Paris with wood siding, a flat roof, a green roof and clapboard siding.
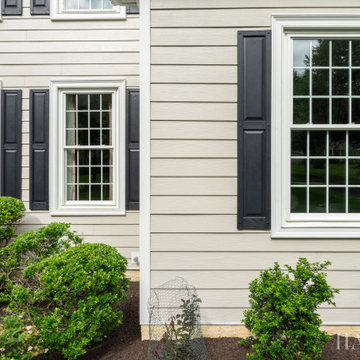
Design ideas for a mid-sized transitional two-storey beige house exterior in Philadelphia with vinyl siding, a shed roof, a mixed roof, a grey roof and clapboard siding.
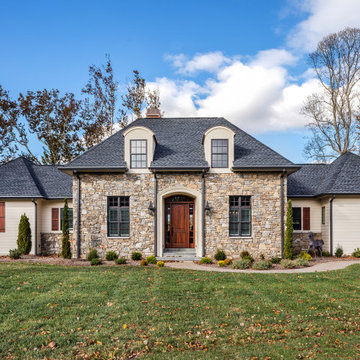
This French inspired manor house was built alongside the French Broad River in Western North Carolina using native Dogget Mountain Stone as the dominate exterior feature. The Hipp roof design, the arched-top dormers, the arched entry stoop with custom Mahogany door all work to provide the classic symmetry often found in French style architecture. We enjoyed working with this great couple, building their dream house into a new home.
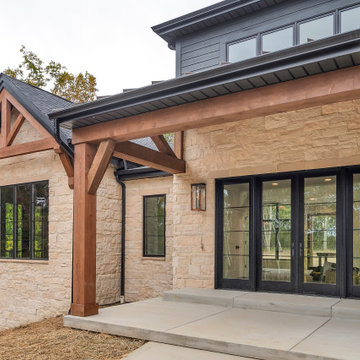
Front entry of home
Design ideas for an expansive country two-storey beige house exterior in Other with concrete fiberboard siding, a hip roof, a mixed roof, a black roof and clapboard siding.
Design ideas for an expansive country two-storey beige house exterior in Other with concrete fiberboard siding, a hip roof, a mixed roof, a black roof and clapboard siding.
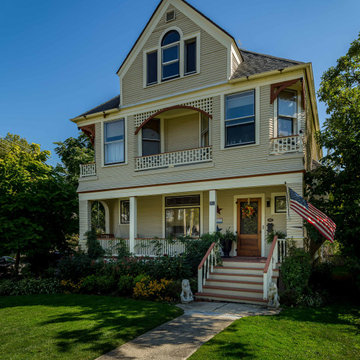
Inspiration for a large traditional three-storey beige house exterior in Chicago with wood siding, a gable roof, a shingle roof, a black roof and clapboard siding.
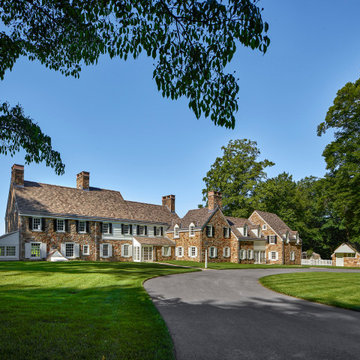
Exterior of restored 1930s era traditional stone home with tile roof
Inspiration for a traditional two-storey beige house exterior in Wilmington with wood siding, a gable roof, a tile roof, a brown roof and clapboard siding.
Inspiration for a traditional two-storey beige house exterior in Wilmington with wood siding, a gable roof, a tile roof, a brown roof and clapboard siding.
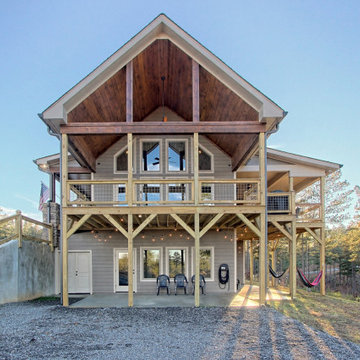
This lovely Craftsman mountain home features a neutral color palette. large windows and deck overlooking a beautiful view, and a vaulted ceiling on the main level.
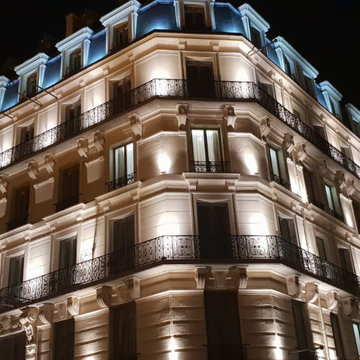
Photo of an expansive traditional beige apartment exterior in Lyon with four or more storeys, mixed siding, a gambrel roof, a metal roof, a grey roof and clapboard siding.
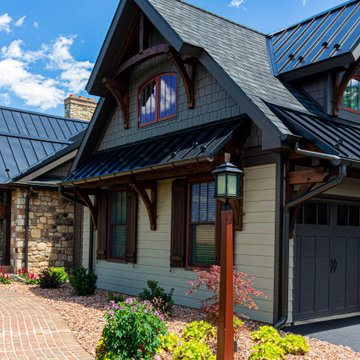
This is an example of a large country one-storey beige house exterior in Other with concrete fiberboard siding, a gable roof, a mixed roof, a black roof and clapboard siding.
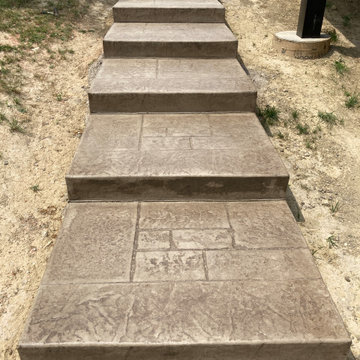
James Hardie horizontal planks in Navajo Beige with Timberbark Trims, Pella Architect arch windows, Owens Corning roof & an 834 square foot wrap around deck in Timbertech Legacy Pecan planks, Fortress Fe26 Railing and stamped concrete
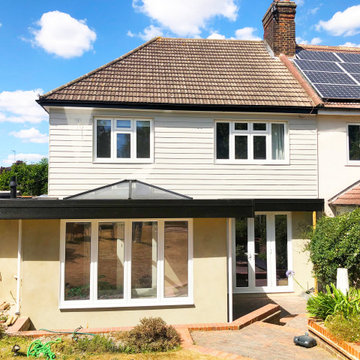
Design ideas for a mid-sized contemporary two-storey beige duplex exterior in London with concrete fiberboard siding and clapboard siding.
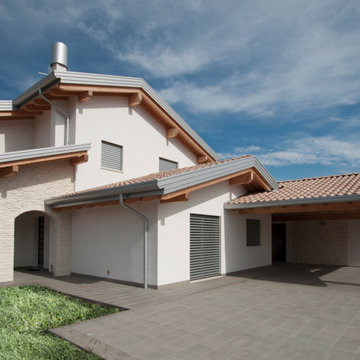
Struttura prefabbricato il legno
Sistema a telaio (balloon frame)
Fornitura chiavi in mano
Classe raggiunte A++
Large modern two-storey beige house exterior in Other with stone veneer, a gable roof, a tile roof, a red roof and clapboard siding.
Large modern two-storey beige house exterior in Other with stone veneer, a gable roof, a tile roof, a red roof and clapboard siding.
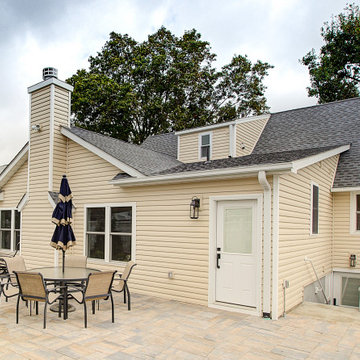
This family expanded their living space with a new family room extension with a large bathroom and a laundry room. The new roomy family room has reclaimed beams on the ceiling, porcelain wood look flooring and a wood burning fireplace with a stone facade going straight up the cathedral ceiling. The fireplace hearth is raised with the TV mounted over the reclaimed wood mantle. The new bathroom is larger than the existing was with light and airy porcelain tile that looks like marble without the maintenance hassle. The unique stall shower and platform tub combination is separated from the rest of the bathroom by a clear glass shower door and partition. The trough drain located near the tub platform keep the water from flowing past the curbless entry. Complimenting the light and airy feel of the new bathroom is a white vanity with a light gray quartz top and light gray paint on the walls. To complete this new addition to the home we added a laundry room complete with plenty of additional storage and stackable washer and dryer.
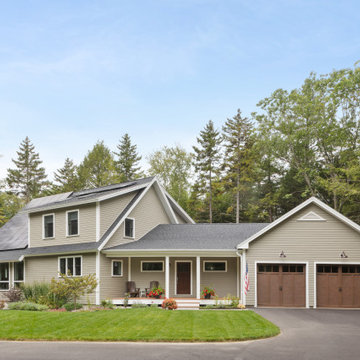
Inspiration for a mid-sized traditional two-storey concrete beige house exterior in Portland Maine with a gable roof, a shingle roof, a grey roof and clapboard siding.
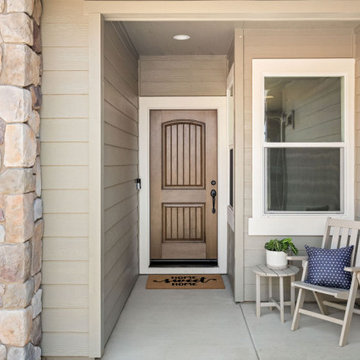
Design ideas for a mid-sized traditional one-storey beige house exterior in Sacramento with wood siding and clapboard siding.
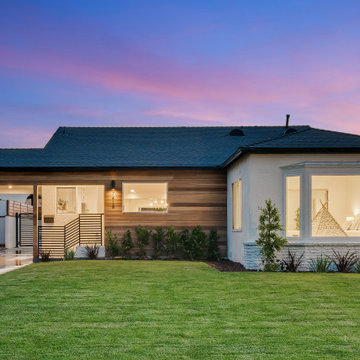
Beautiful exterior remodel on this home in Westchester, CA.
This is an example of a mid-sized contemporary one-storey beige exterior in Los Angeles with wood siding, a gable roof, a shingle roof, a black roof and clapboard siding.
This is an example of a mid-sized contemporary one-storey beige exterior in Los Angeles with wood siding, a gable roof, a shingle roof, a black roof and clapboard siding.
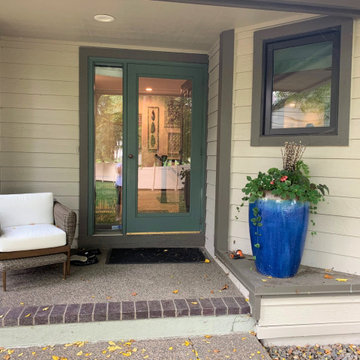
Entry to home with blue accents and resin wicker lounge chair and ottoman
Small transitional one-storey beige townhouse exterior in Minneapolis with vinyl siding, a gable roof, a shingle roof, a brown roof and clapboard siding.
Small transitional one-storey beige townhouse exterior in Minneapolis with vinyl siding, a gable roof, a shingle roof, a brown roof and clapboard siding.
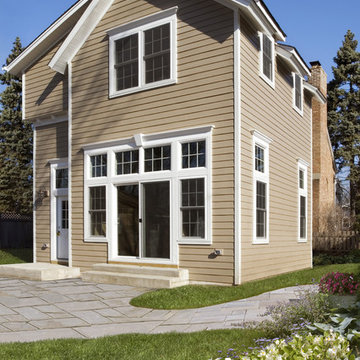
Photo by Linda Oyama-Bryan
Design ideas for a large traditional two-storey beige house exterior in Chicago with concrete fiberboard siding, a gable roof, a shingle roof, a brown roof and clapboard siding.
Design ideas for a large traditional two-storey beige house exterior in Chicago with concrete fiberboard siding, a gable roof, a shingle roof, a brown roof and clapboard siding.
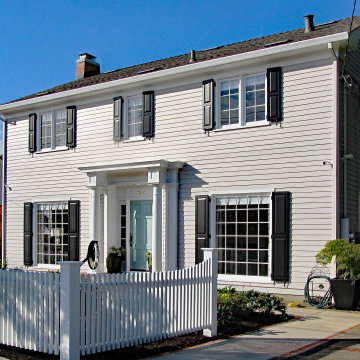
Traditional home with black composite raised panel exterior shutters installed.
Inspiration for a mid-sized traditional two-storey beige house exterior in San Francisco with wood siding and clapboard siding.
Inspiration for a mid-sized traditional two-storey beige house exterior in San Francisco with wood siding and clapboard siding.
Beige Exterior Design Ideas with Clapboard Siding
8