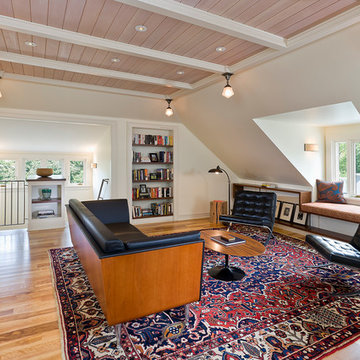Beige Family Room Design Photos with a Library
Refine by:
Budget
Sort by:Popular Today
1 - 20 of 1,059 photos
Item 1 of 3
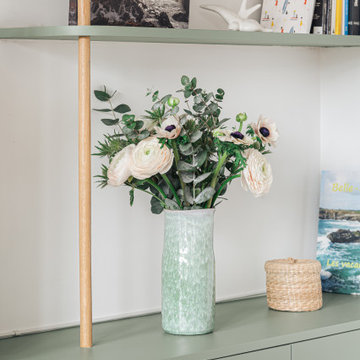
Projet d'agencement d'un appartement des années 70. L'objectif était d'optimiser et sublimer les espaces en créant des meubles menuisés. On commence par le salon avec son meuble TV / bibliothèque.
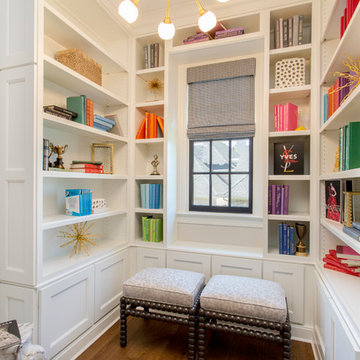
Small transitional family room in Richmond with a library, white walls and medium hardwood floors.
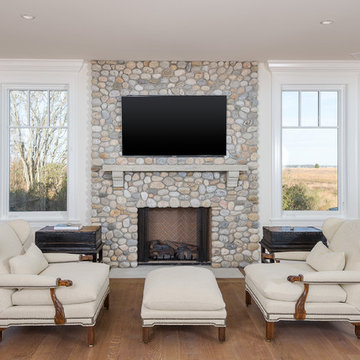
Photographed by Karol Steczkowski
Photo of a mid-sized beach style open concept family room in Los Angeles with a library, a standard fireplace, a stone fireplace surround, a wall-mounted tv, beige walls, medium hardwood floors and brown floor.
Photo of a mid-sized beach style open concept family room in Los Angeles with a library, a standard fireplace, a stone fireplace surround, a wall-mounted tv, beige walls, medium hardwood floors and brown floor.
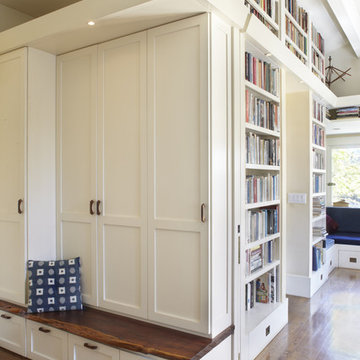
The new Guest Bathroom is enclosed within the library walls; a reclaimed wood bench near the Entry and the Bay Window oversized built-in sofa provide storage and gathering spaces for the children. The Kitchen was completely remodeled with a new island as a focus point.
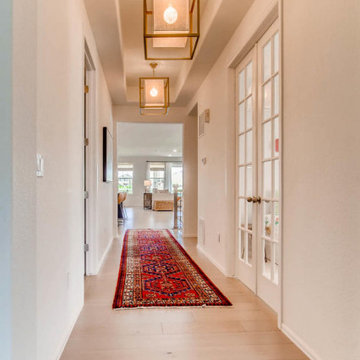
Photo of a large country open concept family room in Denver with a library, white walls, light hardwood floors, a corner fireplace, a brick fireplace surround and a wall-mounted tv.
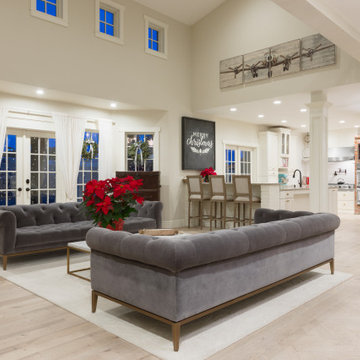
People ask us all the time to make their wood floors look like they're something else. In this case, please turn my red oak floors into something shabby chic that looks more like white oak. And so we did!
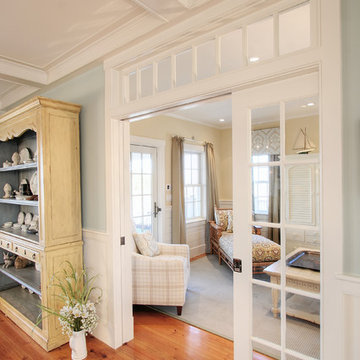
Design ideas for a mid-sized beach style open concept family room in Philadelphia with a library and blue walls.
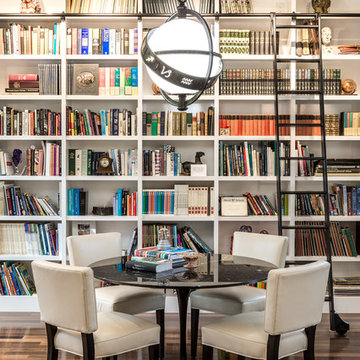
This is an example of a large contemporary open concept family room in Minneapolis with a library, white walls, medium hardwood floors, no fireplace and no tv.
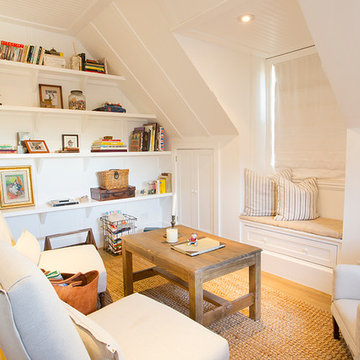
© Dana Miller, www.millerhallphoto.com
Design ideas for an eclectic family room in Los Angeles with a library, white walls and light hardwood floors.
Design ideas for an eclectic family room in Los Angeles with a library, white walls and light hardwood floors.
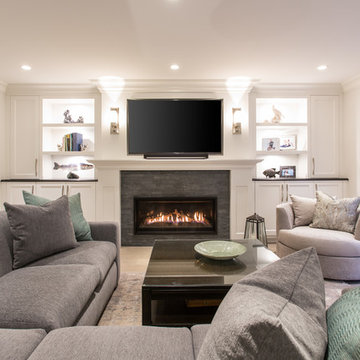
Phillip Crocker Photography
This cozy family room is adjacent to the kitchen and also separated from the kitchen by a 9' wide set of three stairs.
Custom millwork designed by McCabe Design & Interiors sets the stage for an inviting and relaxing space. The sectional was sourced from Lee Industries with sunbrella fabric for a lifetime of use. The cozy round chair provides a perfect reading spot. The same leathered black granite was used for the built-ins as was sourced for the kitchen providing continuity and cohesiveness. The mantle legs were sourced through the millwork to ensure the same spray finish as the adjoining millwork and cabinets.
Design features included redesigning the space to enlargen the family room, new doors, windows and blinds, custom millwork design, lighting design, as well as the selection of all materials, furnishings and accessories for this Endlessly Elegant Family Room.
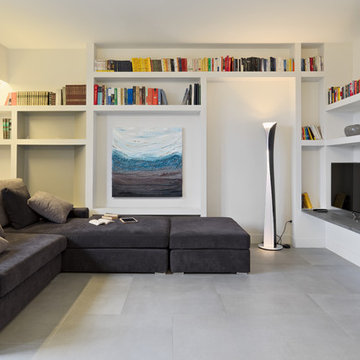
Adriano Pecchio fotografo.
Vista del salotto con divano a L in velluto grigio, mensola in marmo e libreria parete in cartongesso
Mid-sized contemporary open concept family room in Milan with a library, grey walls, porcelain floors, a wall-mounted tv and grey floor.
Mid-sized contemporary open concept family room in Milan with a library, grey walls, porcelain floors, a wall-mounted tv and grey floor.
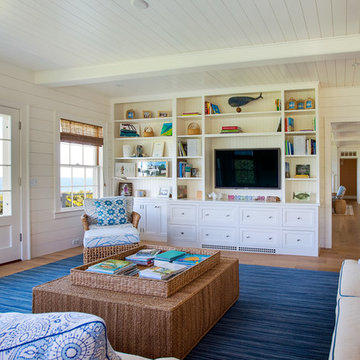
Nantucket Architectural Photography
Photo of a large beach style open concept family room in Boston with a library, white walls, medium hardwood floors and a wall-mounted tv.
Photo of a large beach style open concept family room in Boston with a library, white walls, medium hardwood floors and a wall-mounted tv.

Dans ce salon présenté ici avant emménagement, une bibliothèque destinée au rangement d'une collection disques vinyle comprenant deux secrétaires avec branchements et éclairage intégrés a été réalisée sur mesure. Le décor papier peint vient de la maison Ananbô. L'entrée, la cuisine salle à manger et le salon communiquent via des baies encadrées sur mesures, du même bois que la bibliothèque: le Noyer d'Amérique. Ce décor s'est voulu frais, exotique et zen.
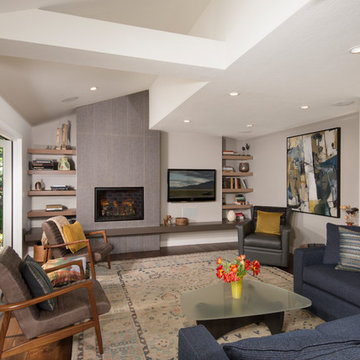
Family Room Addition and Remodel featuring patio door, bifold door, tiled fireplace and floating hearth, and floating shelves | Photo: Finger Photography
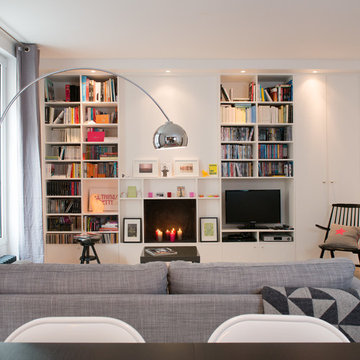
Dans ce salon nous avons créer un aménagement sur mesure sur tout le mur. gain de place et sensation d'espace dans ce petit appartement
Scandinavian open concept family room in Paris with a library, white walls, no fireplace and a freestanding tv.
Scandinavian open concept family room in Paris with a library, white walls, no fireplace and a freestanding tv.
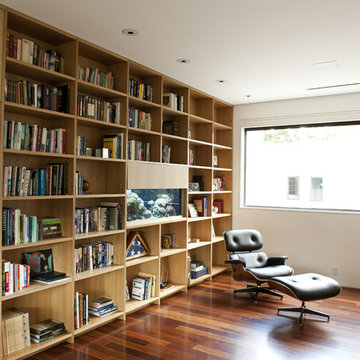
Library in home office with built-in aquarium
Photo by Jack Thompson Photography
Inspiration for a contemporary family room in Houston with a library, white walls and dark hardwood floors.
Inspiration for a contemporary family room in Houston with a library, white walls and dark hardwood floors.
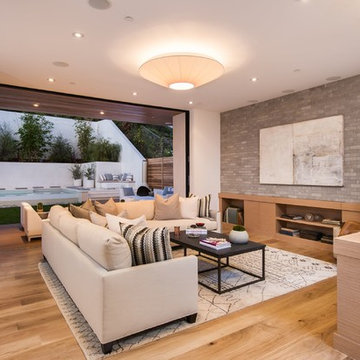
Photo Credit: Unlimited Style Real Estate Photography
Architect: Nadav Rokach
Interior Design: Eliana Rokach
Contractor: Building Solutions and Design, Inc
Staging: Carolyn Grecco/ Meredit Baer
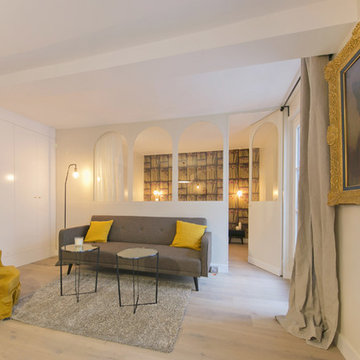
Dans la pièce principale désormais séjour, la verrière s'inscrit comme un écran avant de découvrir la chambre et son papier peint livres. L'idée étant de maintenir un cadre sobre pour la location saisonnière mais de faire un clin d'oeil au quartier latin et ses nombreuses façades de librairies anciennes.
Crédits Book a Flat
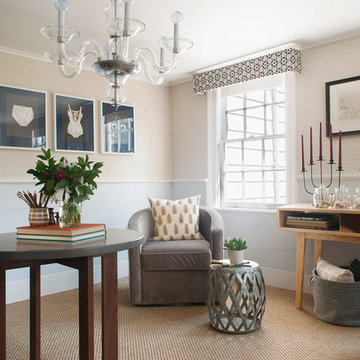
Luke Williams
Design ideas for a mid-sized transitional enclosed family room in New York with a library, grey walls, carpet, no tv and no fireplace.
Design ideas for a mid-sized transitional enclosed family room in New York with a library, grey walls, carpet, no tv and no fireplace.
Beige Family Room Design Photos with a Library
1
