Beige Family Room Design Photos with a Library
Refine by:
Budget
Sort by:Popular Today
41 - 60 of 1,058 photos
Item 1 of 3
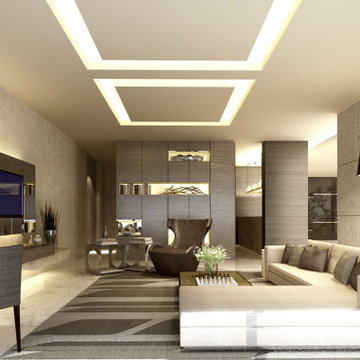
Photo of a large contemporary open concept family room in Denver with a library, beige walls, marble floors, no fireplace, a built-in media wall, beige floor and vaulted.
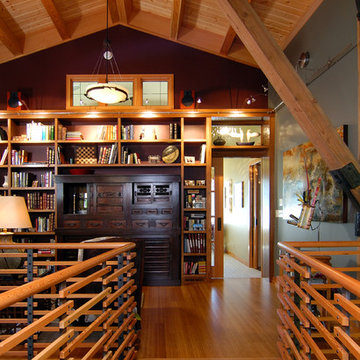
The library/study area on the second floor serves as quiet transition between the public and private domains of the house.
Photo Credit: Dale Lang
Photo of a country family room in Seattle with a library, grey walls and brown floor.
Photo of a country family room in Seattle with a library, grey walls and brown floor.
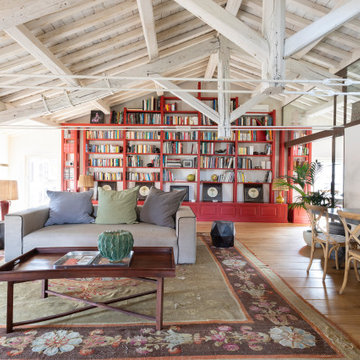
Inspiration for an expansive mediterranean family room in Rome with a library and light hardwood floors.
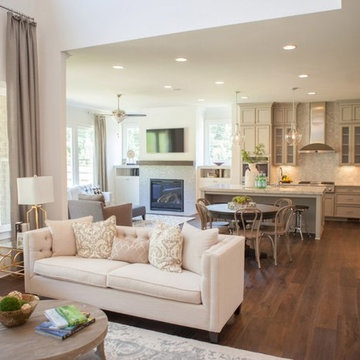
Design ideas for a mid-sized traditional open concept family room in Atlanta with a library, beige walls, dark hardwood floors, a standard fireplace, a stone fireplace surround and a freestanding tv.
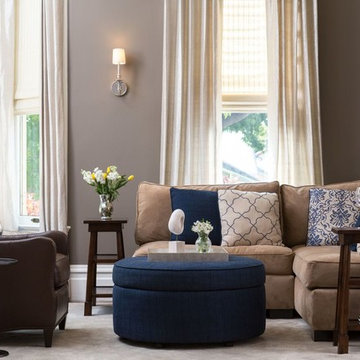
Interior Design:
Anne Norton
AND interior Design Studio
Berkeley, CA 94707
Photo of a large traditional open concept family room in San Francisco with a library, brown walls, carpet, no fireplace, no tv and beige floor.
Photo of a large traditional open concept family room in San Francisco with a library, brown walls, carpet, no fireplace, no tv and beige floor.
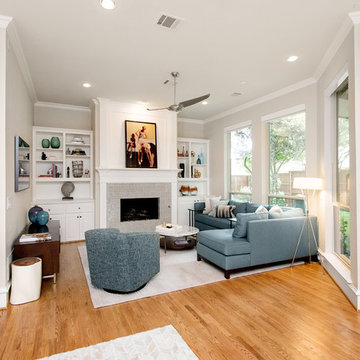
This house was built in 1994 and our clients have been there since day one. They wanted a complete refresh in their kitchen and living areas and a few other changes here and there; now that the kids were all off to college! They wanted to replace some things, redesign some things and just repaint others. They didn’t like the heavy textured walls, so those were sanded down, re-textured and painted throughout all of the remodeled areas.
The kitchen change was the most dramatic by painting the original cabinets a beautiful bluish-gray color; which is Benjamin Moore Gentleman’s Gray. The ends and cook side of the island are painted SW Reflection but on the front is a gorgeous Merola “Arte’ white accent tile. Two Island Pendant Lights ‘Aideen 8-light Geometric Pendant’ in a bronze gold finish hung above the island. White Carrara Quartz countertops were installed below the Viviano Marmo Dolomite Arabesque Honed Marble Mosaic tile backsplash. Our clients wanted to be able to watch TV from the kitchen as well as from the family room but since the door to the powder bath was on the wall of breakfast area (no to mention opening up into the room), it took up good wall space. Our designers rearranged the powder bath, moving the door into the laundry room and closing off the laundry room with a pocket door, so they can now hang their TV/artwork on the wall facing the kitchen, as well as another one in the family room!
We squared off the arch in the doorway between the kitchen and bar/pantry area, giving them a more updated look. The bar was also painted the same blue as the kitchen but a cool Moondrop Water Jet Cut Glass Mosaic tile was installed on the backsplash, which added a beautiful accent! All kitchen cabinet hardware is ‘Amerock’ in a champagne finish.
In the family room, we redesigned the cabinets to the right of the fireplace to match the other side. The homeowners had invested in two new TV’s that would hang on the wall and display artwork when not in use, so the TV cabinet wasn’t needed. The cabinets were painted a crisp white which made all of their decor really stand out. The fireplace in the family room was originally red brick with a hearth for seating. The brick was removed and the hearth was lowered to the floor and replaced with E-Stone White 12x24” tile and the fireplace surround is tiled with Heirloom Pewter 6x6” tile.
The formal living room used to be closed off on one side of the fireplace, which was a desk area in the kitchen. The homeowners felt that it was an eye sore and it was unnecessary, so we removed that wall, opening up both sides of the fireplace into the formal living room. Pietra Tiles Aria Crystals Beach Sand tiles were installed on the kitchen side of the fireplace and the hearth was leveled with the floor and tiled with E-Stone White 12x24” tile.
The laundry room was redesigned, adding the powder bath door but also creating more storage space. Waypoint flat front maple cabinets in painted linen were installed above the appliances, with Top Knobs “Hopewell” polished chrome pulls. Elements Carrara Quartz countertops were installed above the appliances, creating that added space. 3x6” white ceramic subway tile was used as the backsplash, creating a clean and crisp laundry room! The same tile on the hearths of both fireplaces (E-Stone White 12x24”) was installed on the floor.
The powder bath was painted and 12x36” Ash Fiber Ceramic tile was installed vertically on the wall behind the sink. All hardware was updated with the Signature Hardware “Ultra”Collection and Shades of Light “Sleekly Modern” new vanity lights were installed.
All new wood flooring was installed throughout all of the remodeled rooms making all of the rooms seamlessly flow into each other. The homeowners love their updated home!
Design/Remodel by Hatfield Builders & Remodelers | Photography by Versatile Imaging
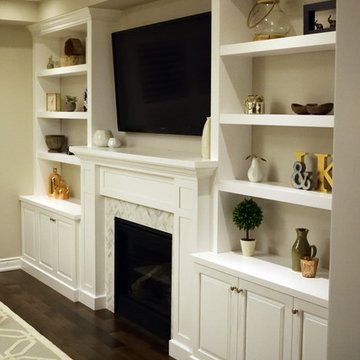
The Cabinet Connection
This is an example of a mid-sized transitional open concept family room in Ottawa with a library, beige walls, dark hardwood floors, a standard fireplace, a tile fireplace surround and a wall-mounted tv.
This is an example of a mid-sized transitional open concept family room in Ottawa with a library, beige walls, dark hardwood floors, a standard fireplace, a tile fireplace surround and a wall-mounted tv.
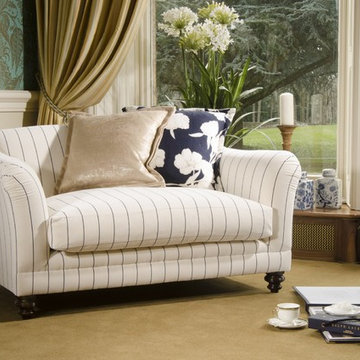
Photo of a mid-sized midcentury open concept family room in Other with a library, white walls, carpet, no fireplace, a brick fireplace surround, no tv and brown floor.
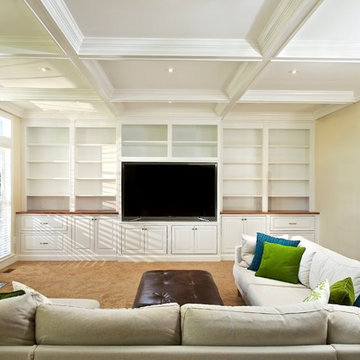
Adam Goings
Photo of a large traditional open concept family room in DC Metro with beige walls, carpet, a standard fireplace, a wood fireplace surround, a library and a built-in media wall.
Photo of a large traditional open concept family room in DC Metro with beige walls, carpet, a standard fireplace, a wood fireplace surround, a library and a built-in media wall.
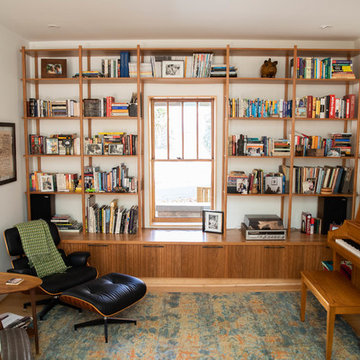
This is an example of a contemporary family room in Atlanta with a library, white walls, medium hardwood floors and brown floor.
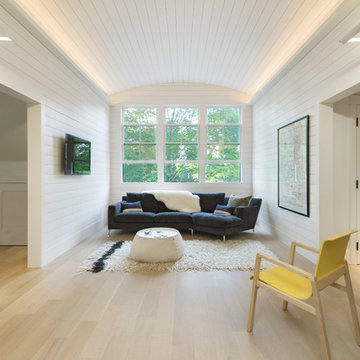
Inspiration for a country enclosed family room in Boston with a library, white walls, light hardwood floors and a wall-mounted tv.
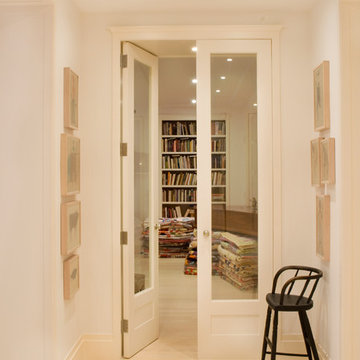
A series of elegant tall French doors connect the public rooms. Here the T-shaped Entry/ Gallery connects with the Living Room, where additional French doors along the window wall create a light and airy flow from room to room.
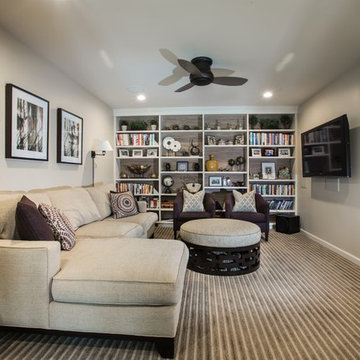
Andy Foster Photography
Mid-sized transitional enclosed family room in Los Angeles with a library, beige walls, carpet, a wall-mounted tv and grey floor.
Mid-sized transitional enclosed family room in Los Angeles with a library, beige walls, carpet, a wall-mounted tv and grey floor.
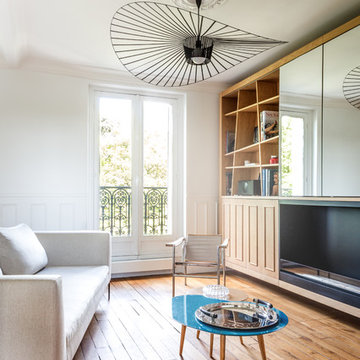
Le séjour a été traité de façon minimale avec la volonté de privilégier la lumière et la vue sur le parc des buttes Chaumont; véritable tableau évoluant au fil des saisons. Une bibliothèque dessinée sur mesure reprend les codes de l'haussmannien en les détournant de manière contemporaine. Elle intègre une cheminée bioéthanol et deux miroirs coulissants dissimulant une télévision.
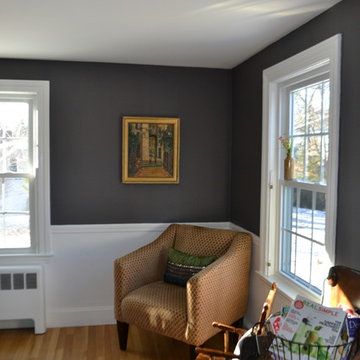
Design ideas for a mid-sized traditional enclosed family room in Boston with a library, grey walls, light hardwood floors and no tv.
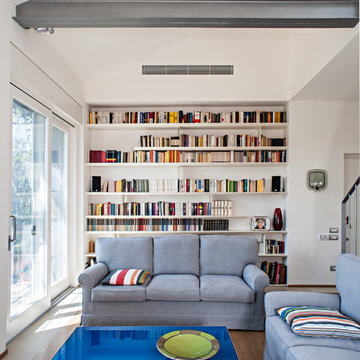
Michele Stellatelli
This is an example of a large contemporary open concept family room in Milan with a library, white walls and medium hardwood floors.
This is an example of a large contemporary open concept family room in Milan with a library, white walls and medium hardwood floors.
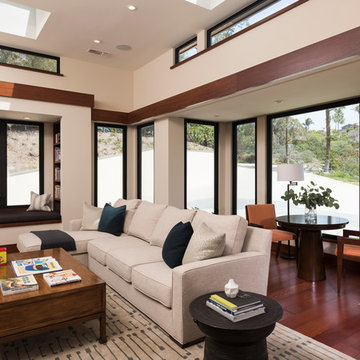
This is an example of a large modern enclosed family room in San Diego with a library, white walls, medium hardwood floors, no fireplace, a built-in media wall and brown floor.
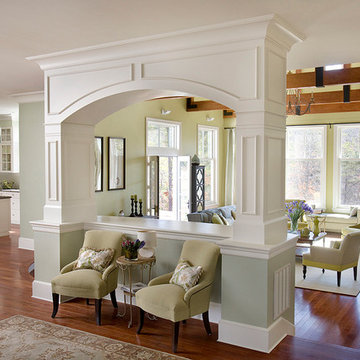
This New England farmhouse style+5,000 square foot new custom home is located at The Pinehills in Plymouth MA.
The design of Talcott Pines recalls the simple architecture of the American farmhouse. The massing of the home was designed to appear as though it was built over time. The center section – the “Big House” - is flanked on one side by a three-car garage (“The Barn”) and on the other side by the master suite (”The Tower”).
The building masses are clad with a series of complementary sidings. The body of the main house is clad in horizontal cedar clapboards. The garage – following in the barn theme - is clad in vertical cedar board-and-batten siding. The master suite “tower” is composed of whitewashed clapboards with mitered corners, for a more contemporary look. Lastly, the lower level of the home is sheathed in a unique pattern of alternating white cedar shingles, reinforcing the horizontal nature of the building.
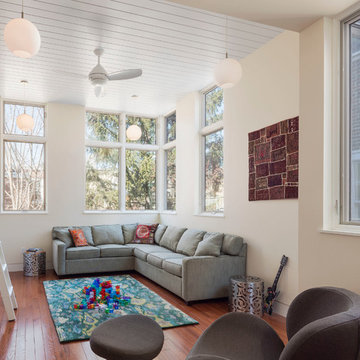
Photo: sam oberter
Photo of a large modern enclosed family room in Philadelphia with no tv, white walls, medium hardwood floors, no fireplace, brown floor and a library.
Photo of a large modern enclosed family room in Philadelphia with no tv, white walls, medium hardwood floors, no fireplace, brown floor and a library.

Vista del salone con in primo piano la libreria e la volta affrescata
Inspiration for a large contemporary family room in Catania-Palermo with a library, ceramic floors, a built-in media wall, grey floor and vaulted.
Inspiration for a large contemporary family room in Catania-Palermo with a library, ceramic floors, a built-in media wall, grey floor and vaulted.
Beige Family Room Design Photos with a Library
3