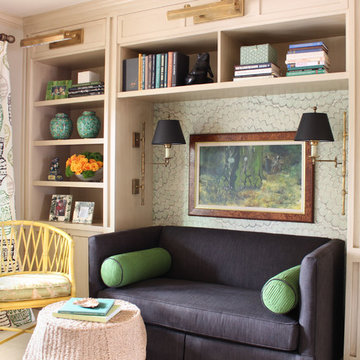Beige Family Room Design Photos with a Library
Refine by:
Budget
Sort by:Popular Today
61 - 80 of 1,056 photos
Item 1 of 3
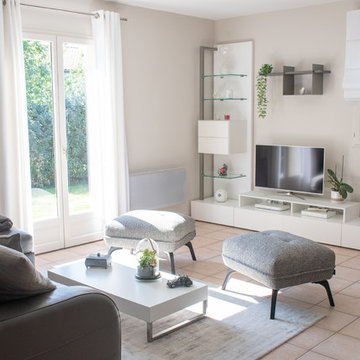
Aménagement et décoration d'un séjour, d'une entrée et de la chambre parentale.
Dans le séjour, création d'un module sur mesure visant à accueillir la télévision.
Le salon se compose d'un meuble TV avec placards, d'un espace lecture, d'un espace de salon et d'une salle à manger.
L'entrée est marquée avec un papier peint doux et romantique.
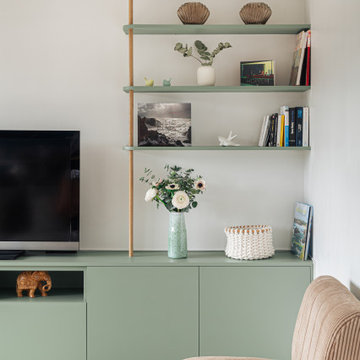
Projet d'agencement d'un appartement des années 70. L'objectif était d'optimiser et sublimer les espaces en créant des meubles menuisés. On commence par le salon avec son meuble TV / bibliothèque.

Photo of a mid-sized arts and crafts enclosed family room in Chicago with a library, green walls, medium hardwood floors, a standard fireplace, a tile fireplace surround, a wall-mounted tv, brown floor, coffered and wood walls.
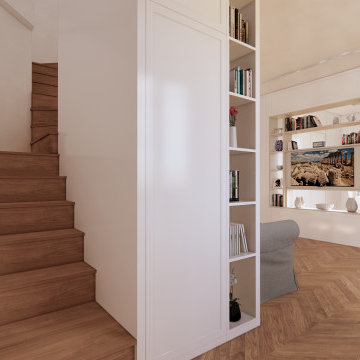
Mid-sized traditional open concept family room in Milan with a library, white walls, medium hardwood floors, a built-in media wall, yellow floor, recessed and decorative wall panelling.

Inspiration for a large transitional loft-style family room in Atlanta with a library, white walls, light hardwood floors, a standard fireplace, a tile fireplace surround, a wall-mounted tv and black floor.
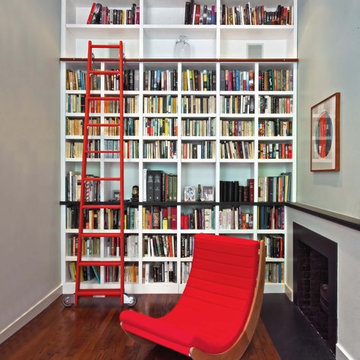
Photo of a contemporary family room in New York with a library, grey walls and dark hardwood floors.

Casual yet refined family room with custom built-in, custom fireplace, wood beam, custom storage, picture lights. Natural elements. Coffered ceiling living room with piano and hidden bar.
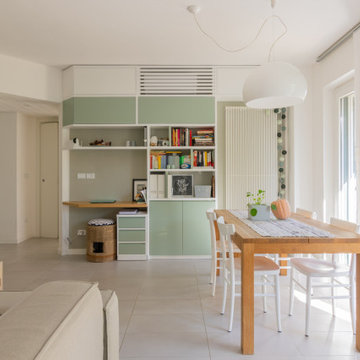
progetto e foto
Arch Debora Di Michele
Micro Interior Design
Inspiration for a mid-sized scandinavian open concept family room in Other with a library, white walls, porcelain floors, a ribbon fireplace, a plaster fireplace surround and grey floor.
Inspiration for a mid-sized scandinavian open concept family room in Other with a library, white walls, porcelain floors, a ribbon fireplace, a plaster fireplace surround and grey floor.
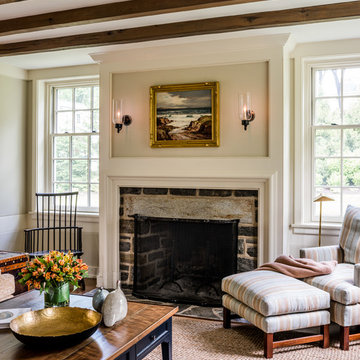
Angle Eye Photography
Photo of a large country open concept family room in Philadelphia with a library, beige walls, medium hardwood floors, a standard fireplace, a stone fireplace surround, brown floor and no tv.
Photo of a large country open concept family room in Philadelphia with a library, beige walls, medium hardwood floors, a standard fireplace, a stone fireplace surround, brown floor and no tv.
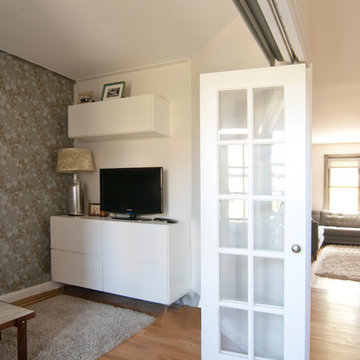
Anjie Cho Architect
Photo of a small contemporary enclosed family room in New York with a library, blue walls, medium hardwood floors, a freestanding tv and brown floor.
Photo of a small contemporary enclosed family room in New York with a library, blue walls, medium hardwood floors, a freestanding tv and brown floor.
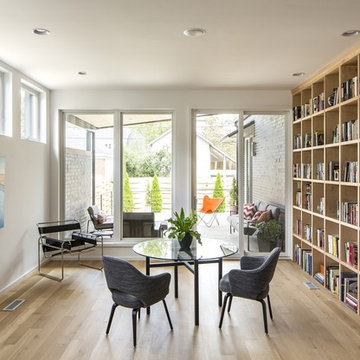
Mid-sized contemporary open concept family room in Little Rock with a library, white walls and light hardwood floors.
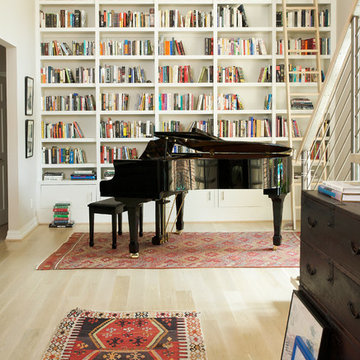
Design ideas for a transitional family room in Dallas with a library, grey walls and light hardwood floors.
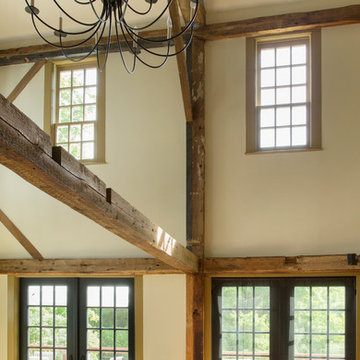
The beautiful, old barn on this Topsfield estate was at risk of being demolished. Before approaching Mathew Cummings, the homeowner had met with several architects about the structure, and they had all told her that it needed to be torn down. Thankfully, for the sake of the barn and the owner, Cummings Architects has a long and distinguished history of preserving some of the oldest timber framed homes and barns in the U.S.
Once the homeowner realized that the barn was not only salvageable, but could be transformed into a new living space that was as utilitarian as it was stunning, the design ideas began flowing fast. In the end, the design came together in a way that met all the family’s needs with all the warmth and style you’d expect in such a venerable, old building.
On the ground level of this 200-year old structure, a garage offers ample room for three cars, including one loaded up with kids and groceries. Just off the garage is the mudroom – a large but quaint space with an exposed wood ceiling, custom-built seat with period detailing, and a powder room. The vanity in the powder room features a vanity that was built using salvaged wood and reclaimed bluestone sourced right on the property.
Original, exposed timbers frame an expansive, two-story family room that leads, through classic French doors, to a new deck adjacent to the large, open backyard. On the second floor, salvaged barn doors lead to the master suite which features a bright bedroom and bath as well as a custom walk-in closet with his and hers areas separated by a black walnut island. In the master bath, hand-beaded boards surround a claw-foot tub, the perfect place to relax after a long day.
In addition, the newly restored and renovated barn features a mid-level exercise studio and a children’s playroom that connects to the main house.
From a derelict relic that was slated for demolition to a warmly inviting and beautifully utilitarian living space, this barn has undergone an almost magical transformation to become a beautiful addition and asset to this stately home.
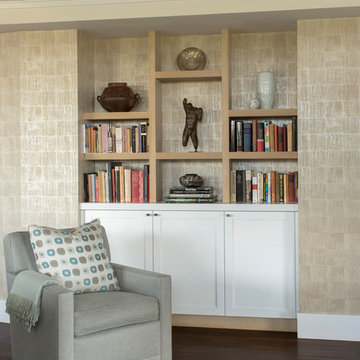
Eric Roth Photography, Interior Design by Lewis Interiors
Design ideas for a mid-sized contemporary open concept family room in Boston with a library, dark hardwood floors, a standard fireplace, a stone fireplace surround and a built-in media wall.
Design ideas for a mid-sized contemporary open concept family room in Boston with a library, dark hardwood floors, a standard fireplace, a stone fireplace surround and a built-in media wall.
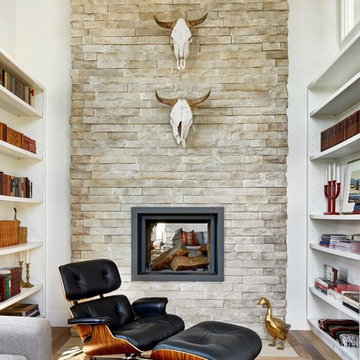
Modern Rustic cabin inspired by Norwegian design & heritage of the clients
Photo: Martin Tessler
Photo of an expansive country open concept family room in Calgary with a library, white walls, a two-sided fireplace, a stone fireplace surround and medium hardwood floors.
Photo of an expansive country open concept family room in Calgary with a library, white walls, a two-sided fireplace, a stone fireplace surround and medium hardwood floors.

Design ideas for a beach style enclosed family room in Minneapolis with a library, blue walls, dark hardwood floors, a standard fireplace, a tile fireplace surround, exposed beam and timber.
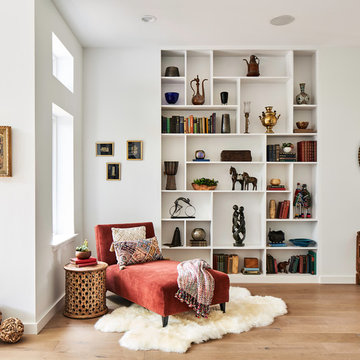
photo credit Matthew Niemann
Design ideas for a large midcentury open concept family room in Austin with white walls, a library, light hardwood floors and beige floor.
Design ideas for a large midcentury open concept family room in Austin with white walls, a library, light hardwood floors and beige floor.
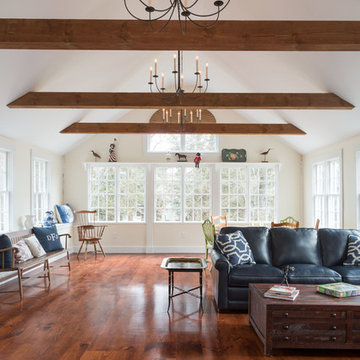
Large country open concept family room in Boston with a library, beige walls, dark hardwood floors, no fireplace and brown floor.
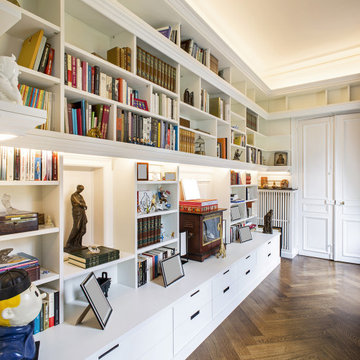
La bibliothèque murale aux facades laquée en blanc occupe la pièce de part et d'autre et reprend la continuité des moulures. Le mobilier sur-mesure est composé de meubles bas fermés aux poignées complètement intégrées et d'un agencement sur mesure de caissons et d'étagères ouverts en haut. Un éclairage composé de corniches avec des bandeaux LED intégrés, lui confère une ambiance élégante, lumineuse et chaleureuse.
Beige Family Room Design Photos with a Library
4
