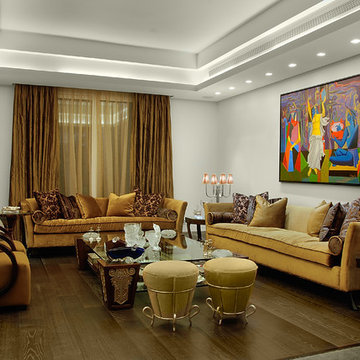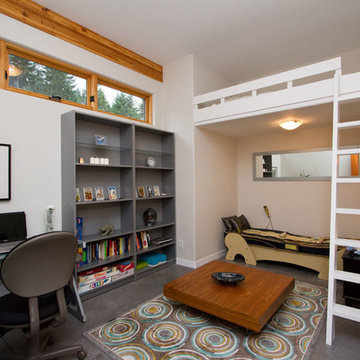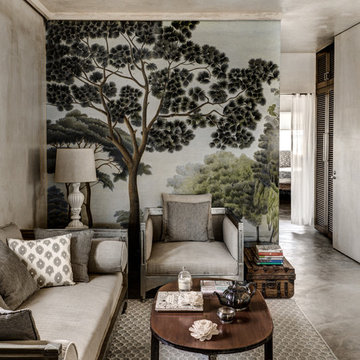149 Beige Home Design Photos
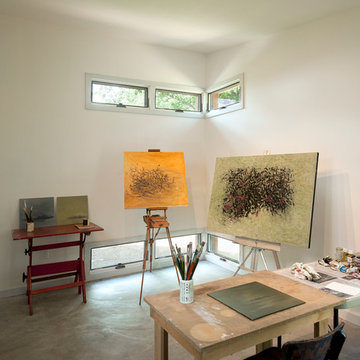
Paul Burk Photography
Small contemporary home studio in DC Metro with concrete floors, white walls, no fireplace, a freestanding desk and grey floor.
Small contemporary home studio in DC Metro with concrete floors, white walls, no fireplace, a freestanding desk and grey floor.
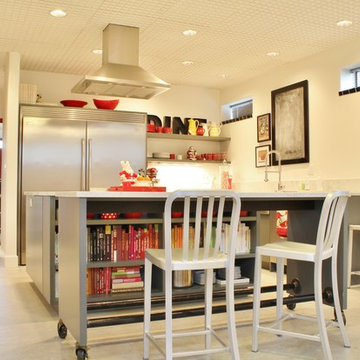
Photo: Kimberley Bryan © 2013 Houzz
Photo of an industrial u-shaped separate kitchen in Seattle with open cabinets and stainless steel appliances.
Photo of an industrial u-shaped separate kitchen in Seattle with open cabinets and stainless steel appliances.
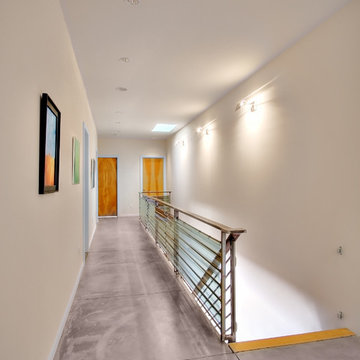
Modern hallway in Seattle with concrete floors and grey floor.
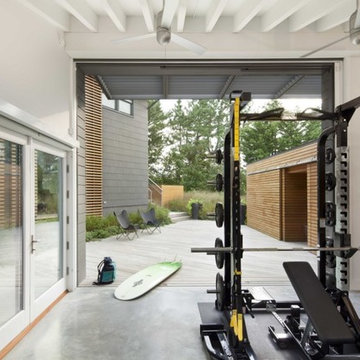
Photo: © Sam Oberter Photography LLC
Design ideas for a beach style home gym in Philadelphia with concrete floors, white walls and grey floor.
Design ideas for a beach style home gym in Philadelphia with concrete floors, white walls and grey floor.
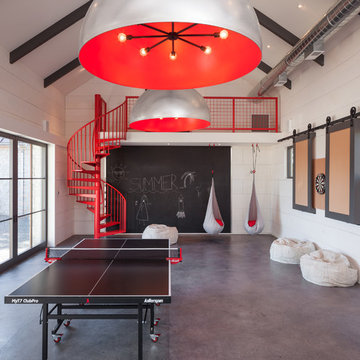
A young family of five seeks to create a family compound constructed by a series of smaller dwellings. Each building is characterized by its own style that reinforces its function. But together they work in harmony to create a fun and playful weekend getaway.
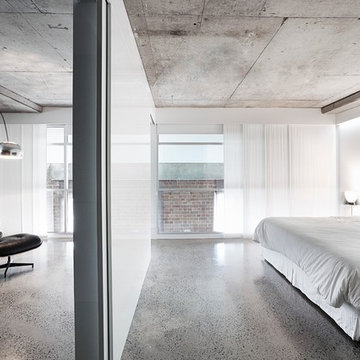
This is an example of a contemporary bedroom in Sydney with white walls, concrete floors and grey floor.
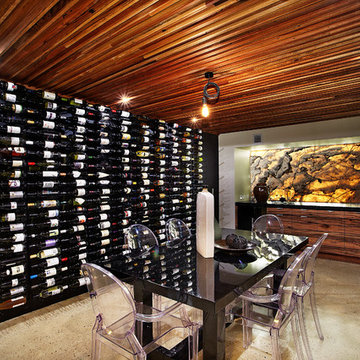
Basementy wine cellar with recycled timber battened ceiling, polished concrete floor and back lit onyx stone to back splash
AXIOM PHOTOGRAPHY
This is an example of a contemporary wine cellar in Melbourne with concrete floors and beige floor.
This is an example of a contemporary wine cellar in Melbourne with concrete floors and beige floor.

Photo of a mid-sized contemporary open concept living room in Grenoble with black walls, concrete floors, no fireplace and no tv.
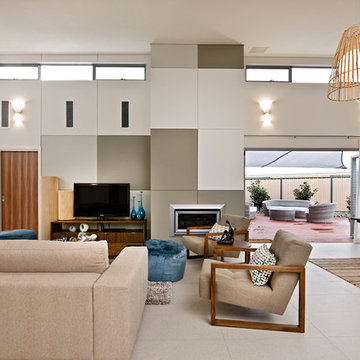
With sun pouring in through the high light windows over the free form living, there's something so comfortable about sitting in a room with nothing but a gentle breeze passing through. And with the bifold doors open at both ends of the living space, it's hard to not feel relaxed in a room that offers views at both ends.
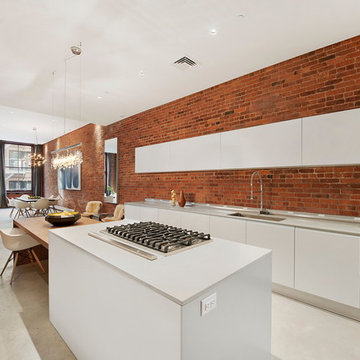
photos by Richard Caplan
Modern open plan kitchen in New York with flat-panel cabinets and white cabinets.
Modern open plan kitchen in New York with flat-panel cabinets and white cabinets.
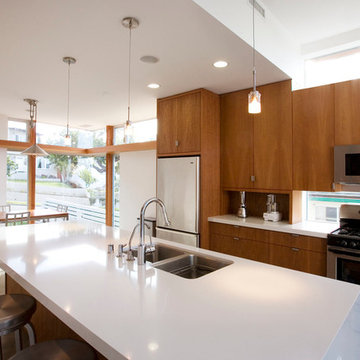
Ed Duarte
This is an example of a contemporary kitchen in Boston with flat-panel cabinets and stainless steel appliances.
This is an example of a contemporary kitchen in Boston with flat-panel cabinets and stainless steel appliances.
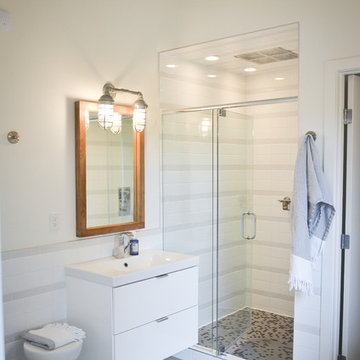
Inspiration for a modern bathroom in Calgary with flat-panel cabinets, white cabinets, an alcove shower and gray tile.
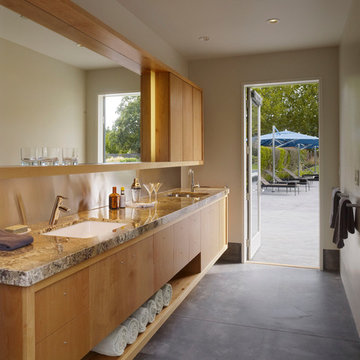
Matthew Millman
Photo of a small modern master bathroom in San Francisco with an undermount sink, flat-panel cabinets, medium wood cabinets, concrete floors, beige walls and grey floor.
Photo of a small modern master bathroom in San Francisco with an undermount sink, flat-panel cabinets, medium wood cabinets, concrete floors, beige walls and grey floor.
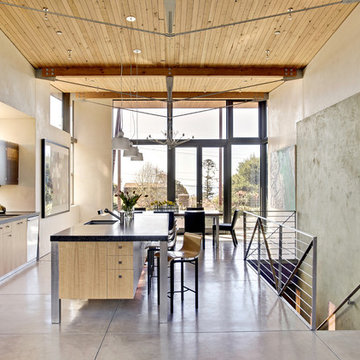
Inspiration for a beach style galley eat-in kitchen in San Francisco with flat-panel cabinets, light wood cabinets, granite benchtops, subway tile splashback, black appliances, an undermount sink, concrete floors and with island.
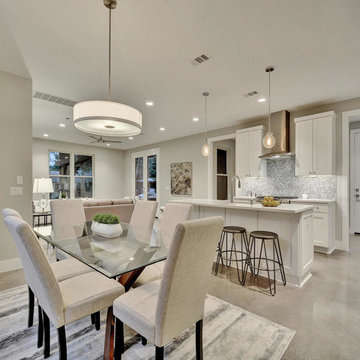
Transitional kitchen/dining combo in Austin with grey walls and concrete floors.
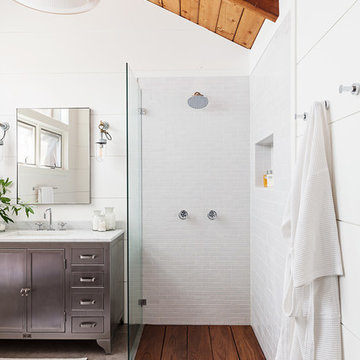
Transitional bathroom in San Francisco with dark wood cabinets, an open shower, white tile, white walls, concrete floors, an undermount sink, an open shower and shaker cabinets.
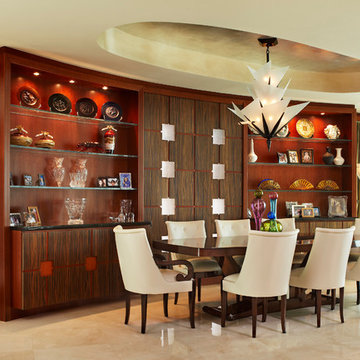
Brantley Photography
Interior design by Arnold Schulman Design
Modern dining room in Miami with concrete floors.
Modern dining room in Miami with concrete floors.
149 Beige Home Design Photos
3



















