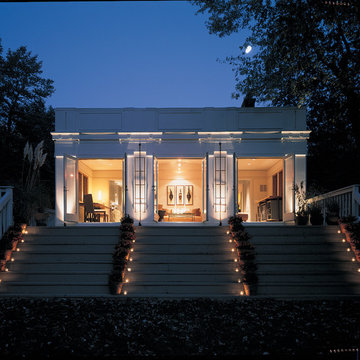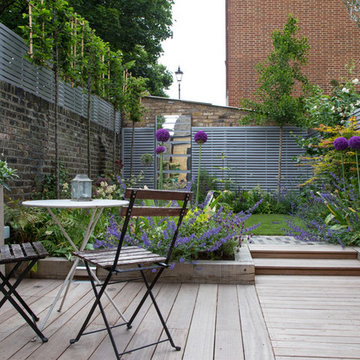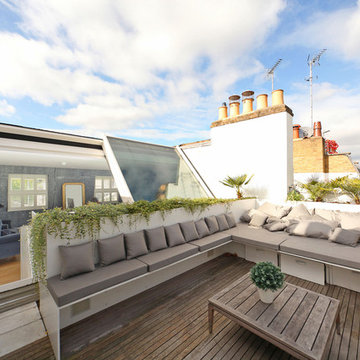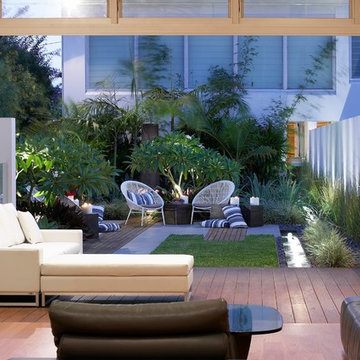204 Beige Home Design Photos
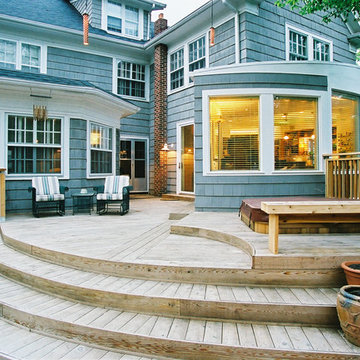
An extension of the kitchen and living room addition, the arching deck continues the lines of the kitchen and extends the living space into the back yard.
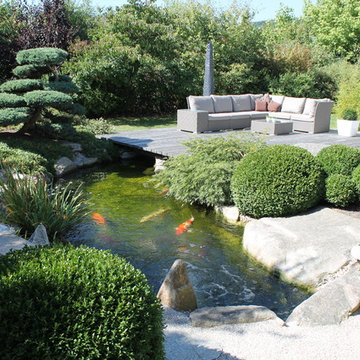
Koiteich mit Granitfelsen gestaltet im japanischen Stil. Buchs-Kugeln Ahorne und ein Juniperus als Bonsai geschnitten prägen die Teich-Ränder.
Photo of a large asian backyard full sun garden for summer in Nuremberg with decking.
Photo of a large asian backyard full sun garden for summer in Nuremberg with decking.
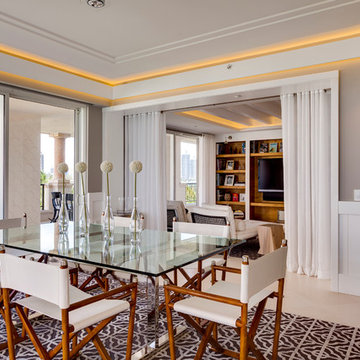
Alex Tarajano Resident Photographer for Intelligent Construction
Contemporary dining room in Miami with grey walls.
Contemporary dining room in Miami with grey walls.
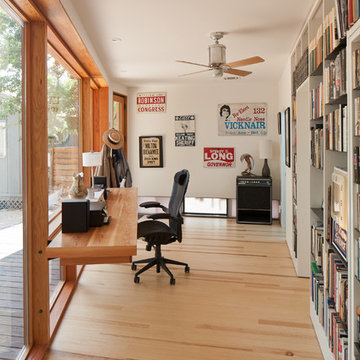
Patrick Wong Photography
Contemporary home office in Austin with white walls, medium hardwood floors and a built-in desk.
Contemporary home office in Austin with white walls, medium hardwood floors and a built-in desk.
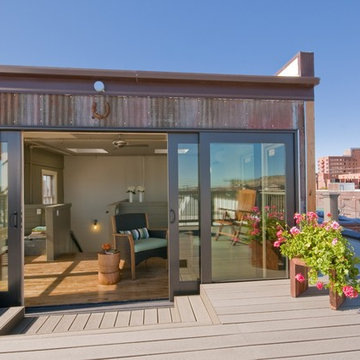
Photos by: Audrey Hall
Photo of a contemporary rooftop and rooftop deck in Other.
Photo of a contemporary rooftop and rooftop deck in Other.
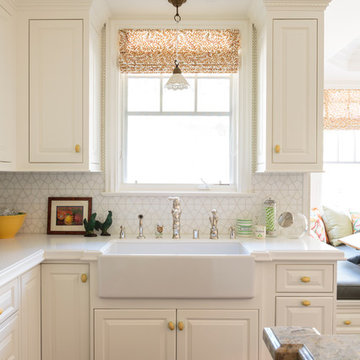
Mark Lohman
Photo of a traditional kitchen in Los Angeles with a farmhouse sink, recessed-panel cabinets, white cabinets, white splashback, ceramic splashback, medium hardwood floors and with island.
Photo of a traditional kitchen in Los Angeles with a farmhouse sink, recessed-panel cabinets, white cabinets, white splashback, ceramic splashback, medium hardwood floors and with island.
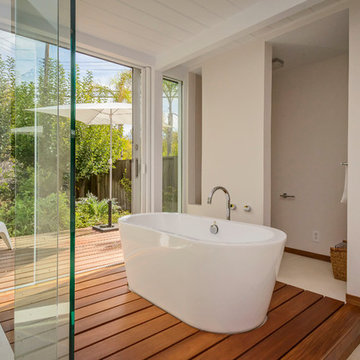
Dennis Mayer
Inspiration for a midcentury bathroom in San Francisco with a freestanding tub, a corner shower and beige walls.
Inspiration for a midcentury bathroom in San Francisco with a freestanding tub, a corner shower and beige walls.
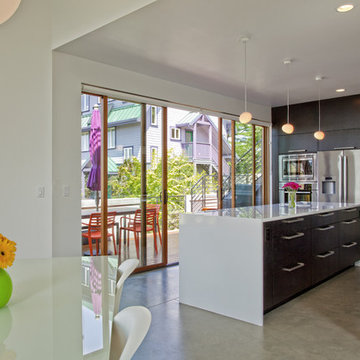
This is an example of a mid-sized modern galley open plan kitchen in Seattle with stainless steel appliances, flat-panel cabinets, solid surface benchtops, ceramic floors and with island.
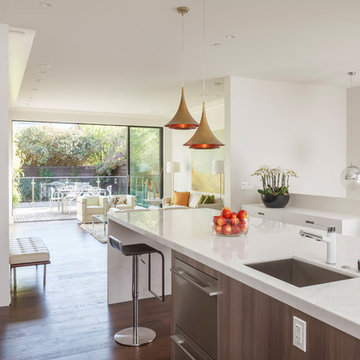
Photo of a large contemporary u-shaped open plan kitchen in San Francisco with an undermount sink, flat-panel cabinets, stainless steel appliances, with island, dark hardwood floors, white cabinets, quartz benchtops, white splashback, stone slab splashback and brown floor.
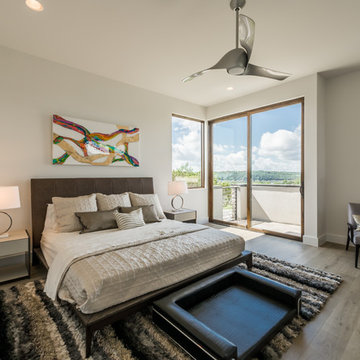
Design ideas for a large contemporary master bedroom in Austin with white walls, dark hardwood floors and no fireplace.
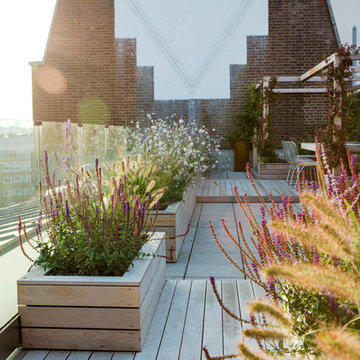
This is a larger roof terrace designed by Templeman Harrsion. The design is a mix of planted beds, decked informal and formal seating areas and a lounging area.
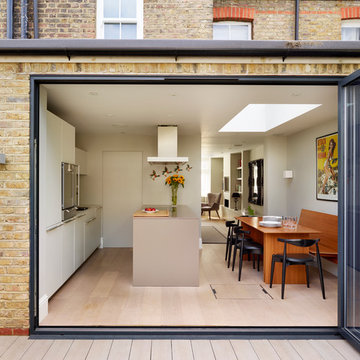
Inspiration for a modern galley eat-in kitchen in Cheshire with a double-bowl sink, flat-panel cabinets, white cabinets, panelled appliances, light hardwood floors and with island.
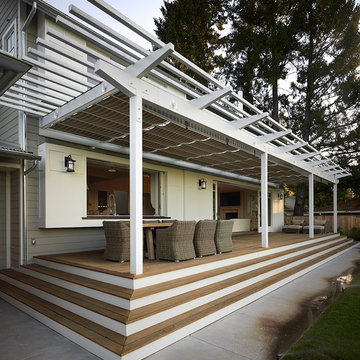
This new house is reminiscent of the farm type houses in the Napa Valley. Although the new house is a more sophisticated design, it still remains simple in plan and overall shape. At the front entrance an entry vestibule opens onto the Great Room with kitchen, dining and living areas. A media room, guest room and small bath are also on the ground floor. Pocketed lift and slide doors and windows provide large openings leading out to a trellis covered rear deck and steps down to a lawn and pool with views of the vineyards beyond.
The second floor includes a master bedroom and master bathroom with a covered porch, an exercise room, a laundry and two children’s bedrooms each with their own bathroom
Benjamin Dhong of Benjamin Dhong Interiors worked with the owner on colors, interior finishes such as tile, stone, flooring, countertops, decorative light fixtures, some cabinet design and furnishings
Photos by Adrian Gregorutti
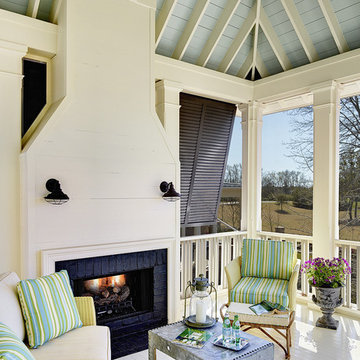
This outdoor living space boasts the traditional Charleston blue ceiling and outdoor fireplace to entertain with views of the golf course. Photo by Holger Obenaus.
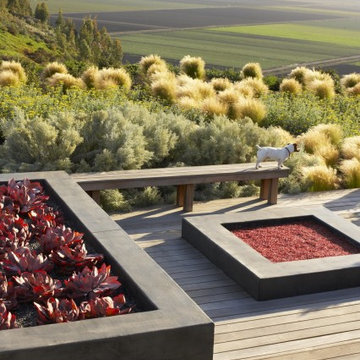
Inspiration for a large contemporary backyard deck in San Luis Obispo.
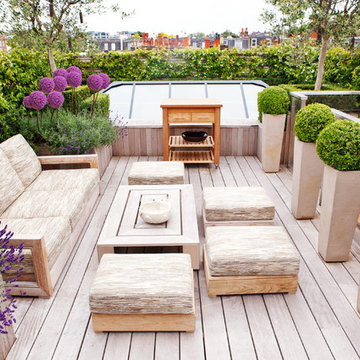
Design ideas for a contemporary rooftop and rooftop deck in London with no cover and a container garden.
204 Beige Home Design Photos
3



















