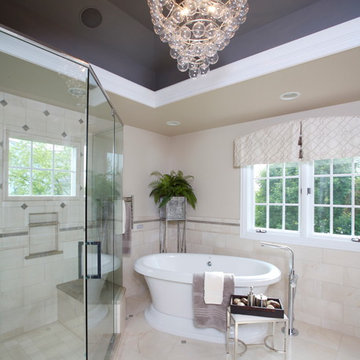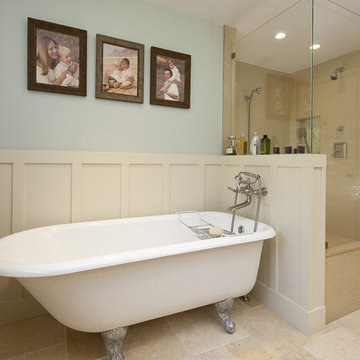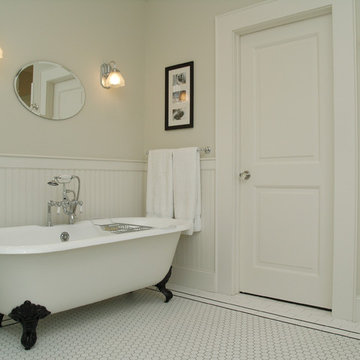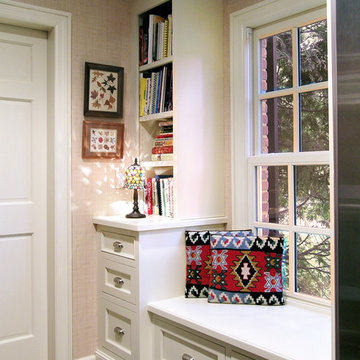960 Beige Home Design Photos
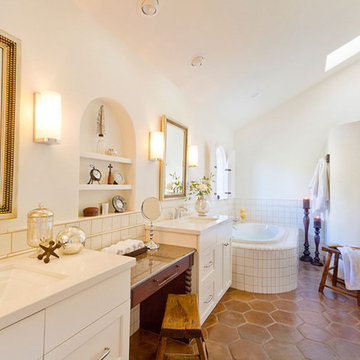
There is just enough contrast in this bath's finishes to allow the white to really stand out. The skylight provides warm natural light and the entire space feels inviting. The lines of the separate walk-in shower softens the angles in the room.
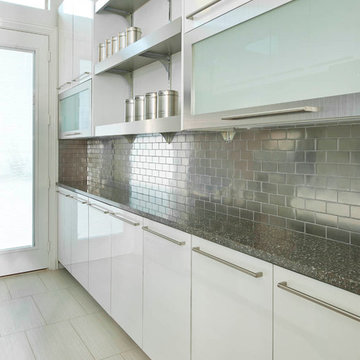
Dan Piassick
Contemporary kitchen in Dallas with quartz benchtops, metallic splashback, metal splashback and flat-panel cabinets.
Contemporary kitchen in Dallas with quartz benchtops, metallic splashback, metal splashback and flat-panel cabinets.
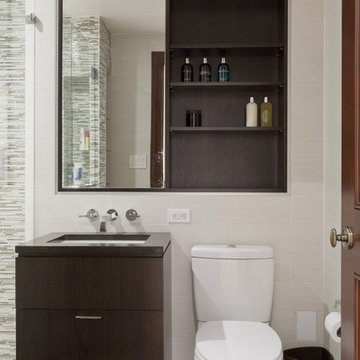
Design ideas for a contemporary bathroom in New York with flat-panel cabinets, dark wood cabinets, matchstick tile and beige tile.
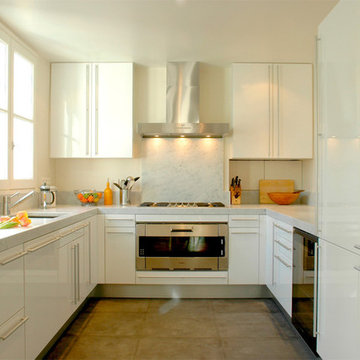
Inspiration for a mid-sized modern u-shaped separate kitchen in Paris with flat-panel cabinets, white cabinets, white splashback, stone slab splashback and panelled appliances.
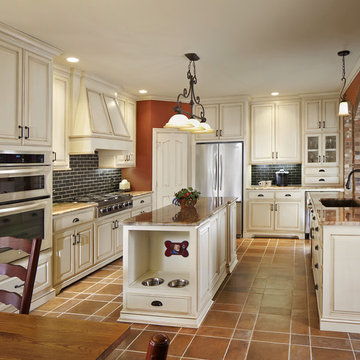
Carrollton Kitchen Design/Remodel features a palette of saturated red tones and black subway tile backsplash but those details might be the second and third most attention getting detail behind the custom islands pet friendly feeding and watering station. Design and construction by USI. See** Before pictures @www.usiremodeling.com
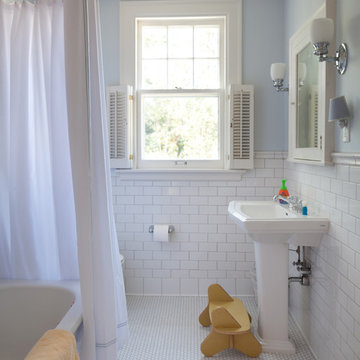
This formidable turn-of-the-century home sits on a large lot overlooking a prominent lake in Minneapolis. The architecturally significant home was altered to create a connected kitchen/family space, an informal powder room, mudroom, and functional connection to the garage. Additionally, the kitchen and children’s bath were renovated and a new nursery was created. A new home gym, complete with an indoor resistance pool, now occupies a portion of the home’s lower level space.
Troy Thies Photography - Joe Metzler, SALA Architects
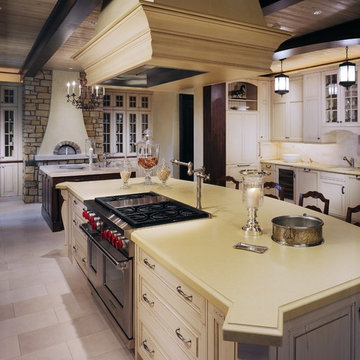
Design ideas for a traditional kitchen in Denver with raised-panel cabinets, white cabinets and stainless steel appliances.
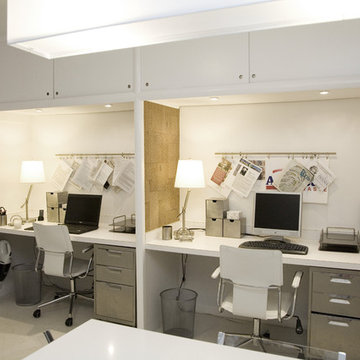
Resource library is equipped with two additional fully functioning work spaces complete with computers and filing cabinets for support staff. Custom made cork boards and hanging rails provide additional organization
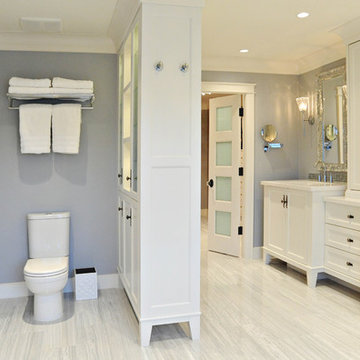
Double sinks sit on white vanity's upon white Siberian tiled floors. Millwork was designed to act as a storage solution and room divider. Photography by Vicky Tan
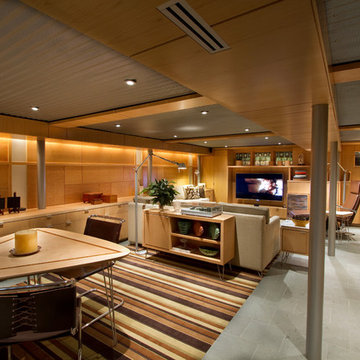
Overall view with wood paneling and Corrugated perforated metal ceiling
photo by Jeffrey Edward Tryon
Design ideas for a mid-sized midcentury basement in Philadelphia with no fireplace, brown walls, ceramic floors and grey floor.
Design ideas for a mid-sized midcentury basement in Philadelphia with no fireplace, brown walls, ceramic floors and grey floor.
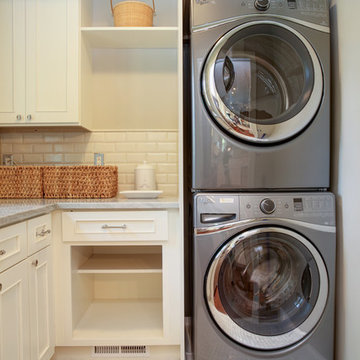
This is an example of a small traditional l-shaped dedicated laundry room in DC Metro with white cabinets, marble benchtops and a stacked washer and dryer.
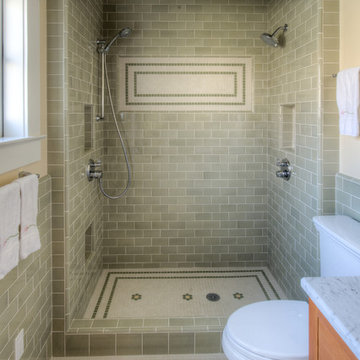
Treve Johnson for Kirk E. Peterson & Associates
Photo of an arts and crafts bathroom in San Francisco with ceramic tile and green floor.
Photo of an arts and crafts bathroom in San Francisco with ceramic tile and green floor.
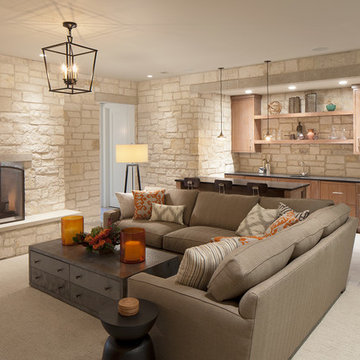
Transitional living room in Grand Rapids with a standard fireplace, a stone fireplace surround, ceramic floors, white walls and brown floor.
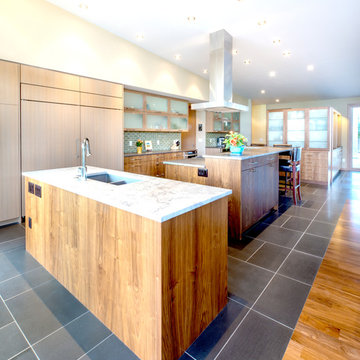
Basalt blue-gray stone tiles meet engineered walnut flooring at the transition from Kitchen to Dining space. Two large islands provide work space and informal eating/bar areas. The island in the foreground is handy to the patio and barbeque.
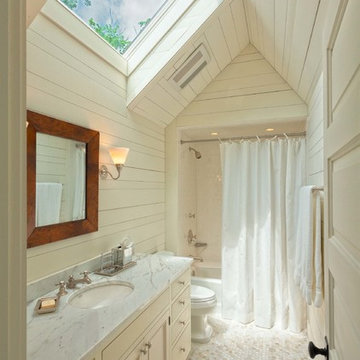
Photography: Jerry Markatos
Builder: James H. McGinnis, Inc.
Interior Design: Sharon Simonaire Design, Inc.
This is an example of a country bathroom in Other with marble benchtops.
This is an example of a country bathroom in Other with marble benchtops.
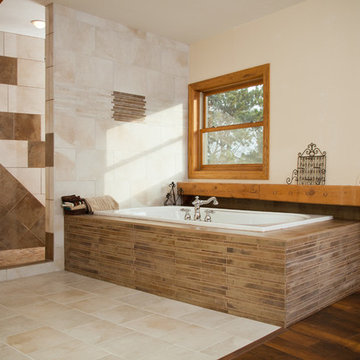
This is an example of an eclectic bathroom in Other with an open shower, brown tile, matchstick tile, a drop-in tub and an open shower.
960 Beige Home Design Photos
2



















