Beige Laundry Room Design Ideas with Light Hardwood Floors
Refine by:
Budget
Sort by:Popular Today
41 - 60 of 220 photos
Item 1 of 3
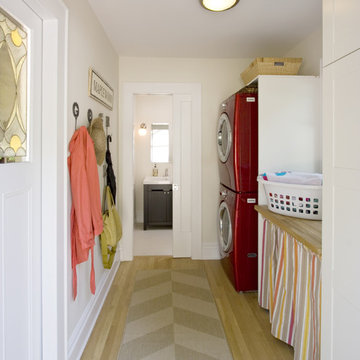
A new mud room entrance was created from an old jalousies porch. It features a new powder room and Washer and Dryer. The sliding pocket door from the Mud Room into the house was an existing stain glass door from the original home that was repurposed.
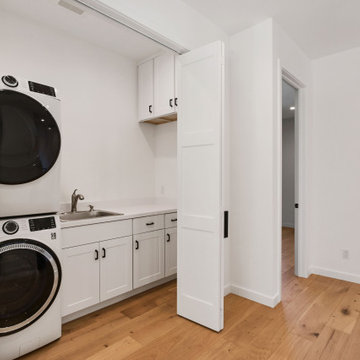
Design ideas for a mid-sized contemporary single-wall laundry cupboard in San Francisco with a single-bowl sink, shaker cabinets, white cabinets, quartz benchtops, white splashback, engineered quartz splashback, white walls, light hardwood floors, a stacked washer and dryer and white benchtop.
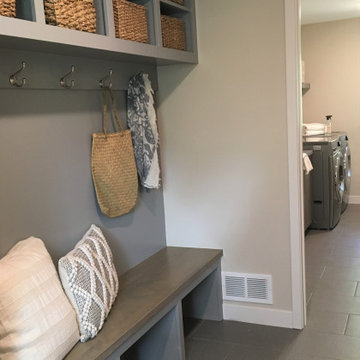
Nice built-in cubby space for a much needed mudroom off of the garage.
This is an example of a mid-sized midcentury galley dedicated laundry room in Minneapolis with an undermount sink, flat-panel cabinets, brown cabinets, beige walls, light hardwood floors and a side-by-side washer and dryer.
This is an example of a mid-sized midcentury galley dedicated laundry room in Minneapolis with an undermount sink, flat-panel cabinets, brown cabinets, beige walls, light hardwood floors and a side-by-side washer and dryer.
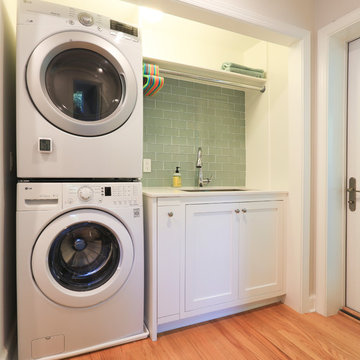
Design ideas for a small contemporary single-wall laundry cupboard in DC Metro with an undermount sink, flat-panel cabinets, beige cabinets, quartz benchtops, green walls, light hardwood floors, a stacked washer and dryer, brown floor and beige benchtop.
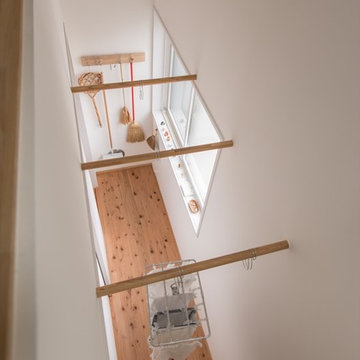
Small scandinavian single-wall dedicated laundry room in Yokohama with white walls, light hardwood floors and beige floor.
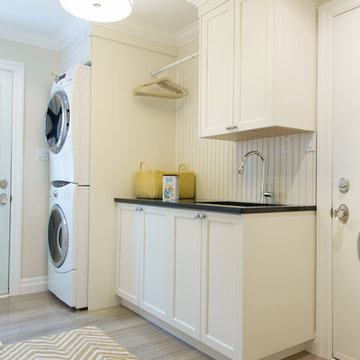
Design ideas for a mid-sized transitional galley utility room in Toronto with an undermount sink, recessed-panel cabinets, white cabinets, laminate benchtops, light hardwood floors, a stacked washer and dryer, brown floor and beige walls.
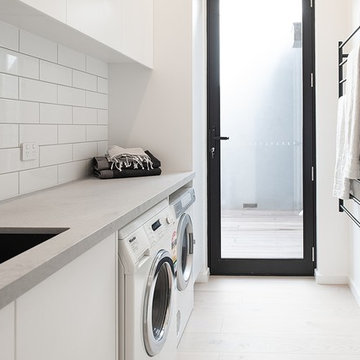
Zesta Kitchens
Mid-sized contemporary single-wall dedicated laundry room in Melbourne with an undermount sink, white cabinets, quartz benchtops, white walls, light hardwood floors, a side-by-side washer and dryer, grey benchtop, flat-panel cabinets and beige floor.
Mid-sized contemporary single-wall dedicated laundry room in Melbourne with an undermount sink, white cabinets, quartz benchtops, white walls, light hardwood floors, a side-by-side washer and dryer, grey benchtop, flat-panel cabinets and beige floor.
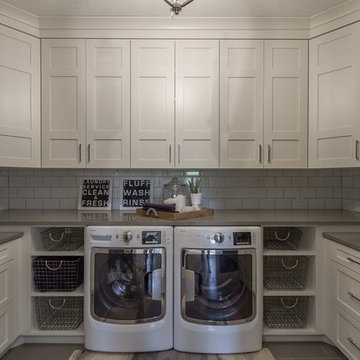
Zachary Molino
This is an example of a large contemporary u-shaped dedicated laundry room in Salt Lake City with recessed-panel cabinets, white cabinets, quartz benchtops, white walls, light hardwood floors and a side-by-side washer and dryer.
This is an example of a large contemporary u-shaped dedicated laundry room in Salt Lake City with recessed-panel cabinets, white cabinets, quartz benchtops, white walls, light hardwood floors and a side-by-side washer and dryer.

Design ideas for a small arts and crafts laundry room in Auckland with recessed-panel cabinets, white cabinets, white walls, light hardwood floors, a stacked washer and dryer, exposed beam and panelled walls.
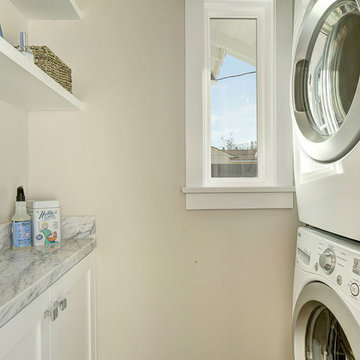
Interior Design: Alison White ;
Staging: Meg Blu Home, LLC.;
Photography: Post Rain Productions
Small traditional laundry room in Los Angeles with shaker cabinets, white cabinets, marble benchtops, grey walls, light hardwood floors and a stacked washer and dryer.
Small traditional laundry room in Los Angeles with shaker cabinets, white cabinets, marble benchtops, grey walls, light hardwood floors and a stacked washer and dryer.
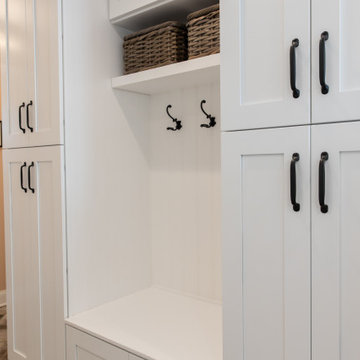
Inspiration for a mid-sized modern u-shaped utility room in DC Metro with beaded inset cabinets, white cabinets, marble benchtops, pink walls, light hardwood floors, a stacked washer and dryer, multi-coloured floor and beige benchtop.
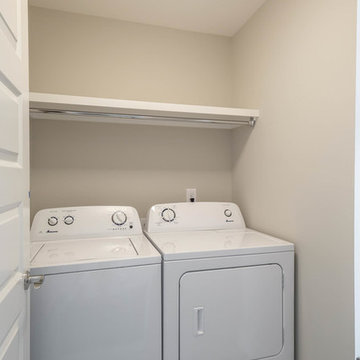
This is an example of a small single-wall laundry cupboard in Nashville with beige walls, light hardwood floors and a side-by-side washer and dryer.
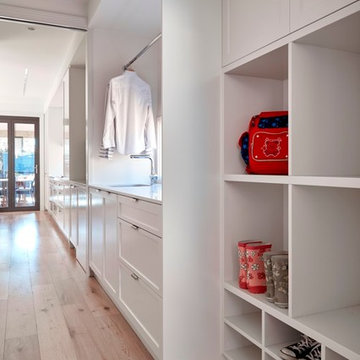
The kitchen, butlers pantry and laundry form a corridor which can be partitioned off with sliding doors
Clever storage for school bags and sports equipment Easy access from the side entrance so there is no need to clutter the kitchen.
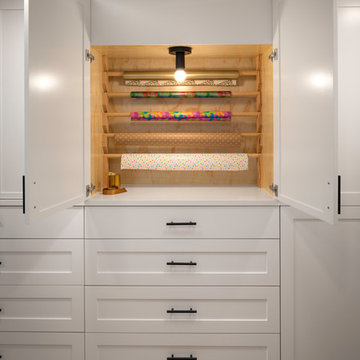
Caleb Vandermeer
This is an example of a mid-sized modern single-wall utility room in Portland with an undermount sink, recessed-panel cabinets, white cabinets, white walls, light hardwood floors, a stacked washer and dryer, beige floor and white benchtop.
This is an example of a mid-sized modern single-wall utility room in Portland with an undermount sink, recessed-panel cabinets, white cabinets, white walls, light hardwood floors, a stacked washer and dryer, beige floor and white benchtop.
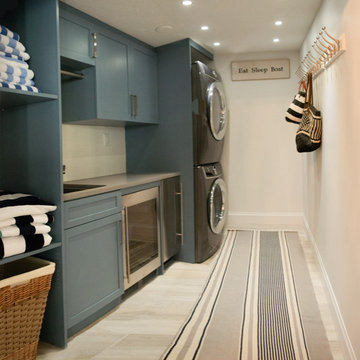
Beautiful and functional laundry room featuring lots of storage and stacking laundry units and wine cooler and utility sink and counter space
Photo of a mid-sized transitional single-wall dedicated laundry room in Miami with a drop-in sink, shaker cabinets, blue cabinets, quartz benchtops, white walls, light hardwood floors, a stacked washer and dryer, beige floor and grey benchtop.
Photo of a mid-sized transitional single-wall dedicated laundry room in Miami with a drop-in sink, shaker cabinets, blue cabinets, quartz benchtops, white walls, light hardwood floors, a stacked washer and dryer, beige floor and grey benchtop.
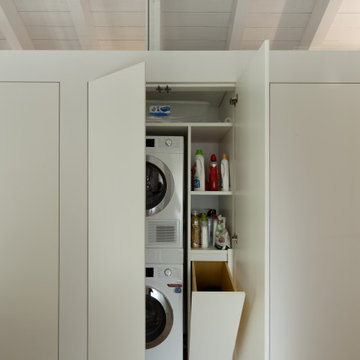
Design ideas for a small contemporary galley dedicated laundry room in Milan with flat-panel cabinets, white cabinets, laminate benchtops, white walls, light hardwood floors, a stacked washer and dryer, beige floor and white benchtop.
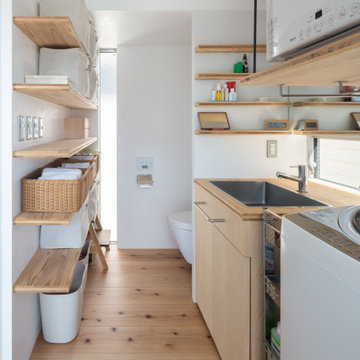
洗面・脱衣所。他の居室と共通した三層杉合板にて棚板やカウンターなどを作成した。白と淡い木の色の優しい組み合わせ。
Laundry room in Tokyo with white walls, light hardwood floors and a stacked washer and dryer.
Laundry room in Tokyo with white walls, light hardwood floors and a stacked washer and dryer.
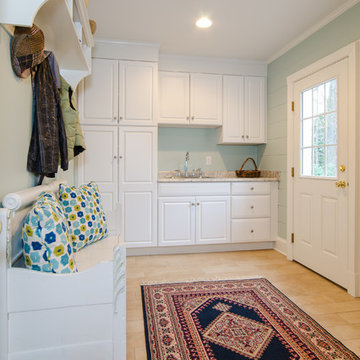
Design ideas for a mid-sized traditional single-wall utility room in Richmond with recessed-panel cabinets, white cabinets, granite benchtops and light hardwood floors.
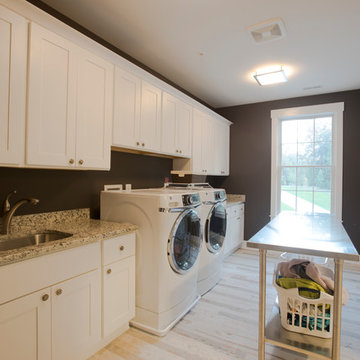
Large transitional galley dedicated laundry room in Baltimore with an undermount sink, shaker cabinets, white cabinets, granite benchtops, brown walls, light hardwood floors, a side-by-side washer and dryer, beige floor and multi-coloured benchtop.
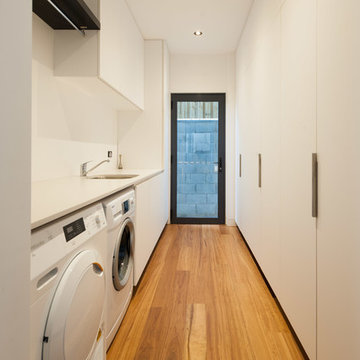
Located high on a hill overlooking Brisbane city, the View House is a ambitious and bold extension to a pre-war cottage. Barely visible from the street, the extension captures the spectacular view from all three levels and in parts, from the cottage itself. The cottage has been meticulously restored, maintaining the period features whilst providing a hint of the contemporary behind.
Photographer: Kate Mathieson Photography
Beige Laundry Room Design Ideas with Light Hardwood Floors
3