Beige Living Room Design Photos with a Wood Stove
Sort by:Popular Today
61 - 80 of 931 photos
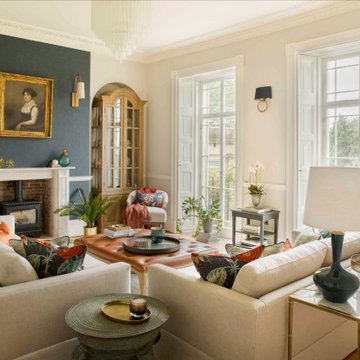
Transitional formal living room in Other with beige walls, medium hardwood floors, a wood stove, no tv and brown floor.
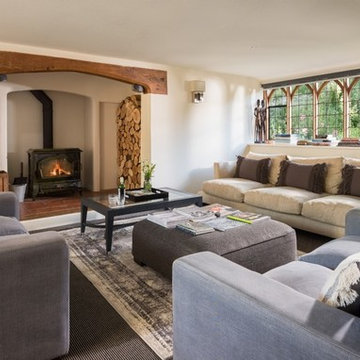
Photo of a mid-sized country living room in Dorset with white walls and a wood stove.
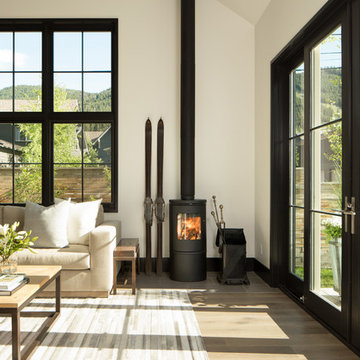
Photo of a transitional living room in Chicago with white walls, light hardwood floors, a wood stove, a metal fireplace surround and beige floor.
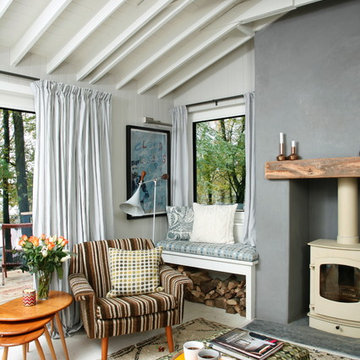
Alison Hammond Photography
Inspiration for an eclectic living room in London with white walls, a wood stove and no tv.
Inspiration for an eclectic living room in London with white walls, a wood stove and no tv.
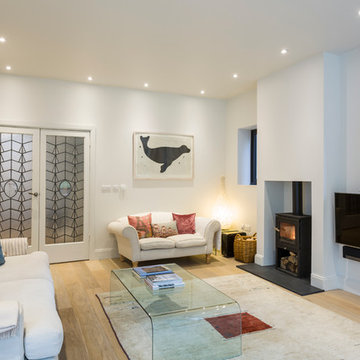
Gareth Gardner
Scandinavian living room in London with a wall-mounted tv, light hardwood floors, white walls and a wood stove.
Scandinavian living room in London with a wall-mounted tv, light hardwood floors, white walls and a wood stove.
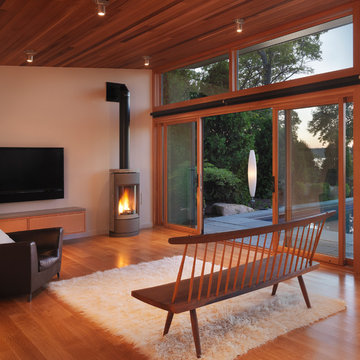
Modern pool and cabana where the granite ledge of Gloucester Harbor meet the manicured grounds of this private residence. The modest-sized building is an overachiever, with its soaring roof and glass walls striking a modern counterpoint to the property’s century-old shingle style home.
Photo by: Nat Rea Photography
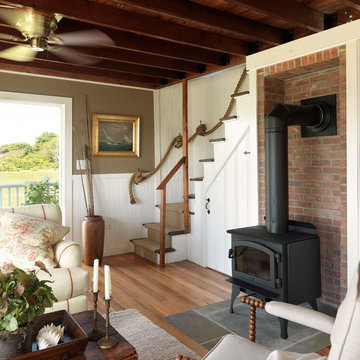
Nat Rea Photography
Photo of a beach style living room in Providence with brown walls, medium hardwood floors and a wood stove.
Photo of a beach style living room in Providence with brown walls, medium hardwood floors and a wood stove.
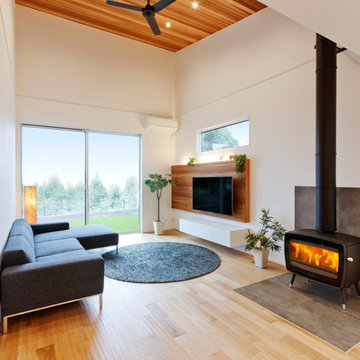
ソファに寝転びながら木の温もりを存分に味わえる、シダー張りの勾配天井。薪ストーブのおかげで、寒い冬もぽっかぽか。快適にくつろげます。
Design ideas for a contemporary living room in Other with white walls, medium hardwood floors, a wood stove, a tile fireplace surround, a wall-mounted tv and brown floor.
Design ideas for a contemporary living room in Other with white walls, medium hardwood floors, a wood stove, a tile fireplace surround, a wall-mounted tv and brown floor.
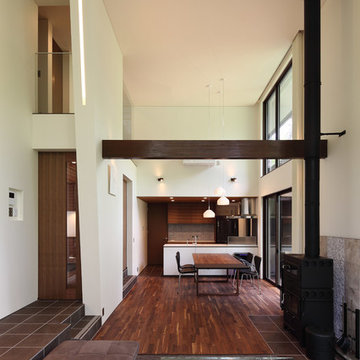
矢ケ崎の家2016|菊池ひろ建築設計室
撮影:辻岡 利之
Photo of a mid-sized modern living room in Other with white walls, dark hardwood floors, a wood stove, a tile fireplace surround and brown floor.
Photo of a mid-sized modern living room in Other with white walls, dark hardwood floors, a wood stove, a tile fireplace surround and brown floor.
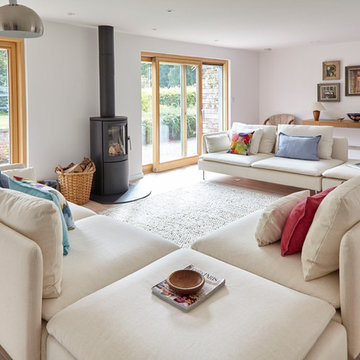
Michael Crockett Photography
Inspiration for a large contemporary formal living room in Berkshire with white walls, light hardwood floors, a wood stove, a metal fireplace surround and no tv.
Inspiration for a large contemporary formal living room in Berkshire with white walls, light hardwood floors, a wood stove, a metal fireplace surround and no tv.
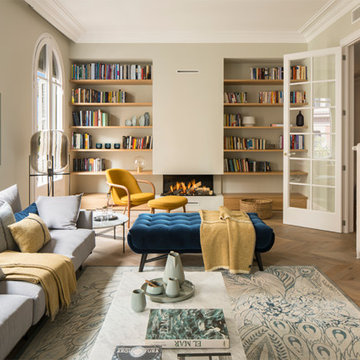
Proyecto realizado por Meritxell Ribé - The Room Studio
Construcción: The Room Work
Fotografías: Mauricio Fuertes
Inspiration for a large mediterranean enclosed living room in Barcelona with a library, beige walls, medium hardwood floors, a wood stove, a plaster fireplace surround, no tv and beige floor.
Inspiration for a large mediterranean enclosed living room in Barcelona with a library, beige walls, medium hardwood floors, a wood stove, a plaster fireplace surround, no tv and beige floor.
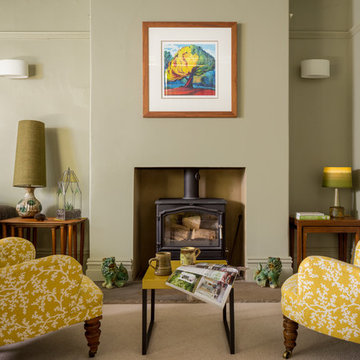
This is an example of a mid-sized traditional formal living room in Other with carpet, a wood stove, no tv, beige floor and beige walls.
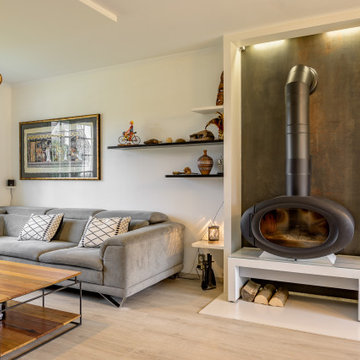
Réaménagement complet, dans un volume en enfilade, d'un salon et salle à manger. Mix et association de deux styles en opposition : exotique / ethnique (objets souvenirs rapportés de nombreux voyages) et style contemporain, un nouveau mobilier à l'allure et aux lignes bien plus contemporaine pour une ambiance majoritairement neutre et boisée, mais expressive.
Etude de l'agencement global afin d'une part de préserver un confort de circulation, et d'autre part d'alléger visuellement l'espace. Pose d'un poêle à bois central, et intégration à l'espace avec le dessin d'une petite bibliothèque composée de tablettes, ayant pour usage d'acceuillir et mettre en valeur les objets décoratifs. Création d'une verrière entre la cuisine et la salle à manger afin d'ouvrir l'espace et d'apporter de la luminosité ainsi qu'une touche contemporaine.
Design de l'espace salle à manger dans un esprit contemporain avec quelques touches de couleur, et placement du mobilier permettant une circulaion fluide. Design du salon avec placement d'un grand canapé confortable, et choix des autres mobiliers en associant matériaux de caractère, mais sans dégager de sensation trop massive.
Le mobilier et les luminaires ont été choisis selon les détails de leur dessin pour s'accorder avec la décoration plus exotique.
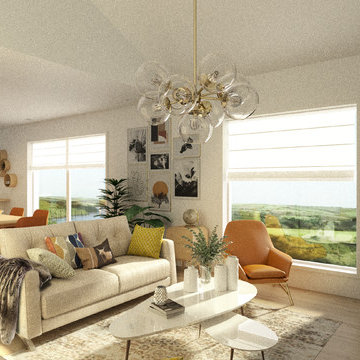
Niamh O'Sullivan
This is an example of a mid-sized scandinavian open concept living room in Cork with white walls, a wood stove, a freestanding tv and beige floor.
This is an example of a mid-sized scandinavian open concept living room in Cork with white walls, a wood stove, a freestanding tv and beige floor.
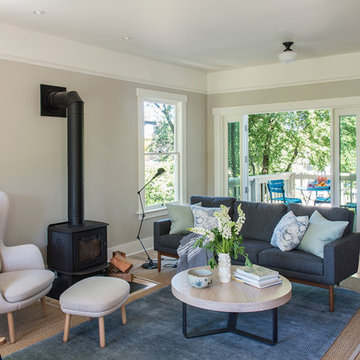
Andy Beers
Design ideas for a small scandinavian open concept living room in Seattle with grey walls, light hardwood floors, a wood stove, a stone fireplace surround and beige floor.
Design ideas for a small scandinavian open concept living room in Seattle with grey walls, light hardwood floors, a wood stove, a stone fireplace surround and beige floor.
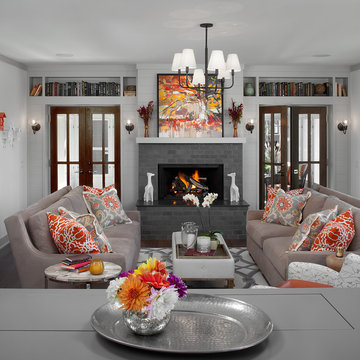
Design ideas for a transitional formal open concept living room in Grand Rapids with white walls, dark hardwood floors, a wood stove, a brick fireplace surround, brown floor and planked wall panelling.
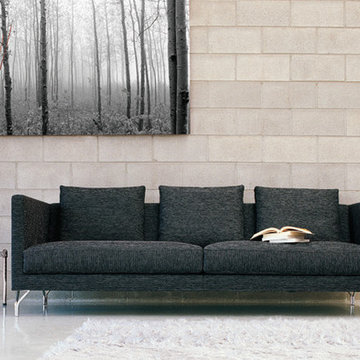
Design ideas for a large contemporary formal open concept living room in Munich with beige walls, slate floors, a wood stove, a tile fireplace surround, a concealed tv and grey floor.
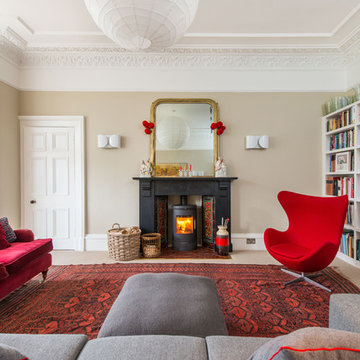
Paul Zanre
Traditional living room in Edinburgh with beige walls, carpet, a wood stove and a freestanding tv.
Traditional living room in Edinburgh with beige walls, carpet, a wood stove and a freestanding tv.
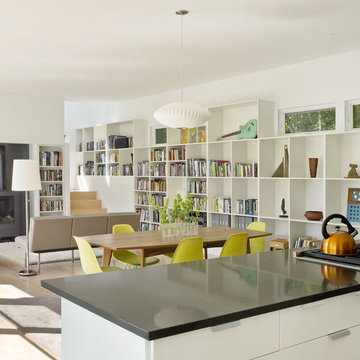
To view other projects by TruexCullins Architecture + Interior design visit www.truexcullins.com
Photos taken by Jim Westphalen
Photo of an expansive country open concept living room in Burlington with a library, white walls and a wood stove.
Photo of an expansive country open concept living room in Burlington with a library, white walls and a wood stove.
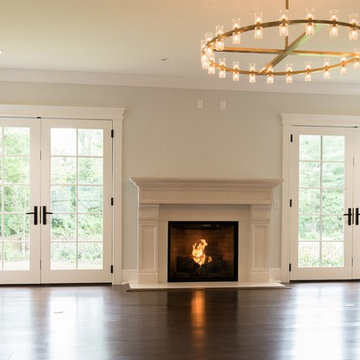
Inspiration for an arts and crafts living room in Other with beige walls, dark hardwood floors, a wood stove, a plaster fireplace surround and brown floor.
Beige Living Room Design Photos with a Wood Stove
4