Beige Living Room Design Photos with a Wood Stove
Refine by:
Budget
Sort by:Popular Today
21 - 40 of 931 photos
Item 1 of 3
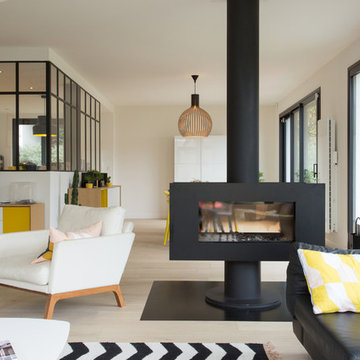
Agence 19 DEGRES/ © Caroline Ablain
Inspiration for a mid-sized contemporary open concept living room in Rennes with white walls, light hardwood floors, a wood stove, a metal fireplace surround and no tv.
Inspiration for a mid-sized contemporary open concept living room in Rennes with white walls, light hardwood floors, a wood stove, a metal fireplace surround and no tv.
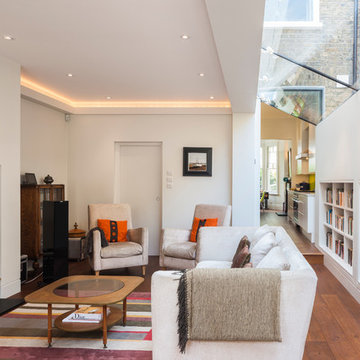
Gareth Gardner
Design ideas for a contemporary living room in London with white walls, medium hardwood floors and a wood stove.
Design ideas for a contemporary living room in London with white walls, medium hardwood floors and a wood stove.
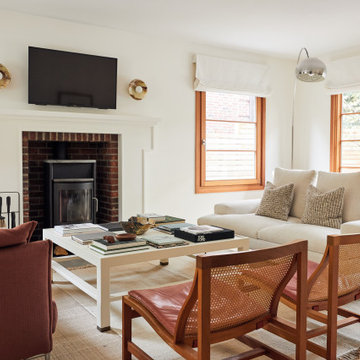
This is an example of a scandinavian living room in Minneapolis with white walls, medium hardwood floors, a wood stove, a wall-mounted tv and brown floor.
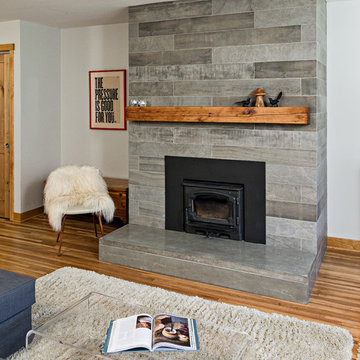
The original wood stove was retained and a new floor to ceiling tile surround adds texture and warmth to the room. The mantle is a salvaged beam from the remodel.
The walls between the kitchen and the living room were opened up and a new steel beam was added in the ceiling for structural support. A new powder room was added as well (doorway visible at right edge of the photo).
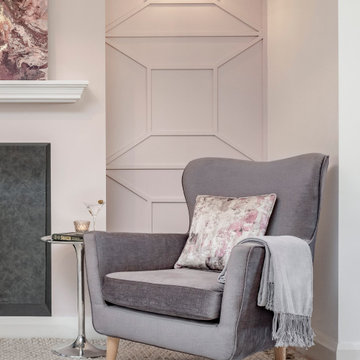
Contemporary living room in Surrey with pink walls, carpet, a wood stove and panelled walls.
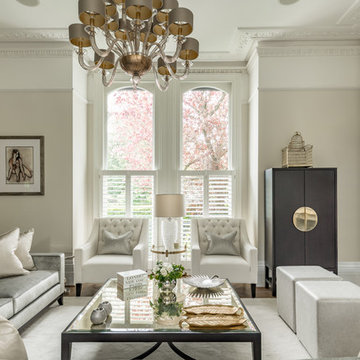
Luxury formal living room, with bespoke custom furniture and high end elegant fabrics
Large transitional formal enclosed living room in London with beige walls, light hardwood floors, a wood stove, a stone fireplace surround, no tv and brown floor.
Large transitional formal enclosed living room in London with beige walls, light hardwood floors, a wood stove, a stone fireplace surround, no tv and brown floor.
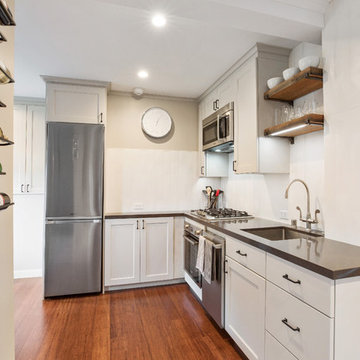
Centoni Restoration and Development skillfully designed and restored this ADU addition.
This is an example of a mid-sized midcentury living room in San Francisco with medium hardwood floors, brown floor, grey walls and a wood stove.
This is an example of a mid-sized midcentury living room in San Francisco with medium hardwood floors, brown floor, grey walls and a wood stove.
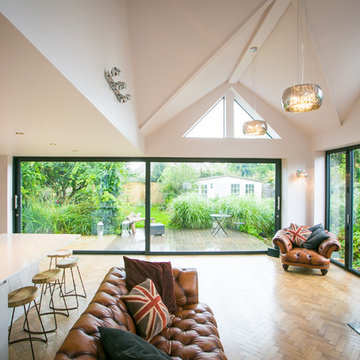
iOne Photography
Design ideas for a large contemporary open concept living room in West Midlands with a library, white walls, light hardwood floors, a wood stove and no tv.
Design ideas for a large contemporary open concept living room in West Midlands with a library, white walls, light hardwood floors, a wood stove and no tv.
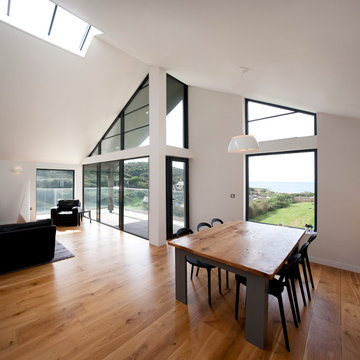
Located in the small, unspoilt cove at Crackington Haven, Grey Roofs replaced a structurally unsound 1920s bungalow which was visually detrimental to the village and surrounding AONB.
Set on the side of a steep valley, the new five bedroom dwelling fits discreetly into its coastal context and provides a modern home with high levels of energy efficiency. The design concept is of a simple, heavy stone plinth built into the hillside for the partially underground lower storey, with the upper storey comprising of a lightweight timber frame.
Large areas of floor to ceiling glazing give dramatic views westwards along the valley to the cove and the sea beyond. The basic form is traditional, with a pitched roof and natural materials such as slate, timber, render and stone, but interpreted and detailed in a contemporary manner.
Solar thermal panels and air source heat pumps optimise sustainable energy solutions for the property.
Removal of ad hoc ancillary sheds and the construction of a replacement garage completed the project.
Grey Roofs was a Regional Finalist in the LABC South West Building Excellence Awards for ‘Best Individual dwelling’.
Photograph: Alison White

Inspired by fantastic views, there was a strong emphasis on natural materials and lots of textures to create a hygge space.
Making full use of that awkward space under the stairs creating a bespoke made cabinet that could double as a home bar/drinks area
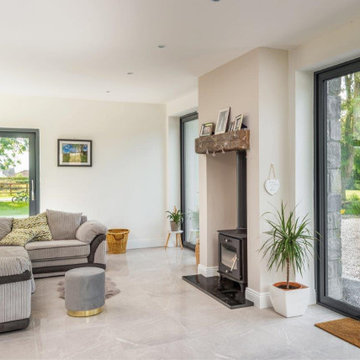
Open-plan living space, wood burning stove
Inspiration for a large modern open concept living room in Other with white walls, porcelain floors, a wood stove, a plaster fireplace surround and grey floor.
Inspiration for a large modern open concept living room in Other with white walls, porcelain floors, a wood stove, a plaster fireplace surround and grey floor.
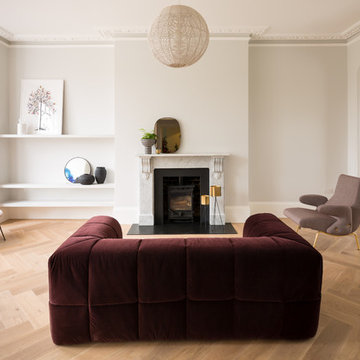
Adam Scott
Contemporary formal open concept living room in London with beige walls, light hardwood floors, a wood stove, a metal fireplace surround and beige floor.
Contemporary formal open concept living room in London with beige walls, light hardwood floors, a wood stove, a metal fireplace surround and beige floor.
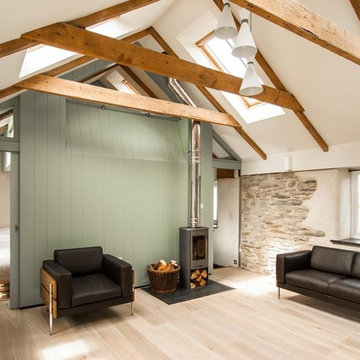
Design ideas for a small contemporary formal loft-style living room in London with white walls, light hardwood floors and a wood stove.
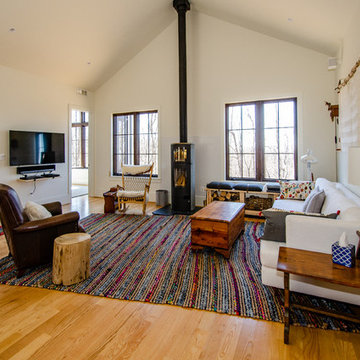
This expansive living room features cathedral ceilings, light wood floors. and a unique wood stove.
Expansive scandinavian open concept living room in DC Metro with white walls, a wood stove and a wall-mounted tv.
Expansive scandinavian open concept living room in DC Metro with white walls, a wood stove and a wall-mounted tv.

Photo of a large open concept living room in Dallas with a home bar, white walls, vinyl floors, a wood stove, a brick fireplace surround, a wall-mounted tv, multi-coloured floor, exposed beam and brick walls.
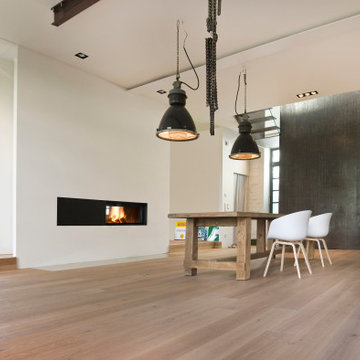
Innenansicht mit offenem Kaminofen und Stahltreppe rechts im Hintergrund, Foto: Lucia Crista
This is an example of a large contemporary formal loft-style living room in Munich with white walls, medium hardwood floors, a wood stove, a plaster fireplace surround, no tv and beige floor.
This is an example of a large contemporary formal loft-style living room in Munich with white walls, medium hardwood floors, a wood stove, a plaster fireplace surround, no tv and beige floor.
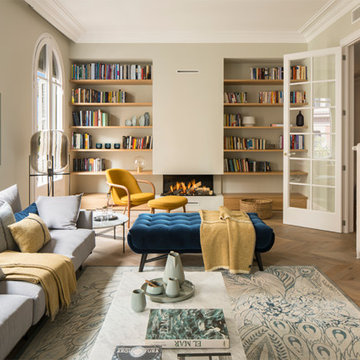
Proyecto realizado por Meritxell Ribé - The Room Studio
Construcción: The Room Work
Fotografías: Mauricio Fuertes
Inspiration for a large mediterranean enclosed living room in Barcelona with a library, beige walls, medium hardwood floors, a wood stove, a plaster fireplace surround, no tv and beige floor.
Inspiration for a large mediterranean enclosed living room in Barcelona with a library, beige walls, medium hardwood floors, a wood stove, a plaster fireplace surround, no tv and beige floor.
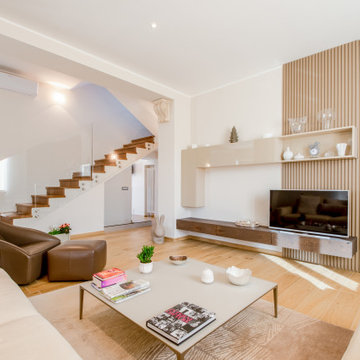
Inspiration for a mid-sized modern open concept living room in Milan with a library, ceramic floors, a wood stove, a tile fireplace surround, a freestanding tv, beige floor, recessed and decorative wall panelling.
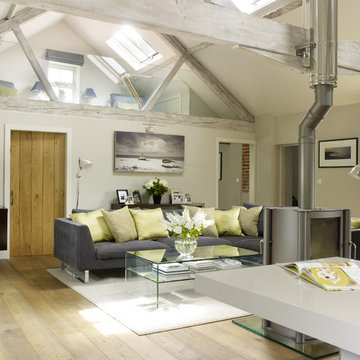
Images by Rachael Smith www.rachaelsmith.net
Mid-sized country formal open concept living room in London with grey walls, light hardwood floors and a wood stove.
Mid-sized country formal open concept living room in London with grey walls, light hardwood floors and a wood stove.
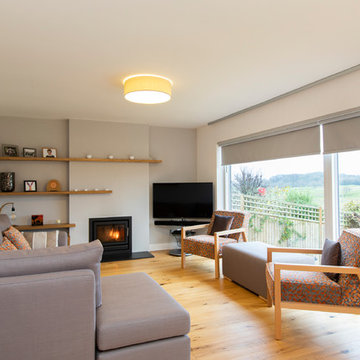
A long, narrow lounge / diner open plan to the kitchen which had been remodelled in the recent past. A bright orange glass splashback dictated the colour scheme. We removed a dated red brick fireplace with open fire and replaced it with an integrated cassette multi fuel burner. Bespoke display shelves and log storage was desinged and built. A bespoke chaise sofa and two accent chairs significantly improved capacity for seating. curtains with silver and copper metallic accents pulled the scheme together withouot detracting from the glorious open views.
Beige Living Room Design Photos with a Wood Stove
2