Beige Living Room Design Photos with a Wood Stove
Refine by:
Budget
Sort by:Popular Today
41 - 60 of 931 photos
Item 1 of 3
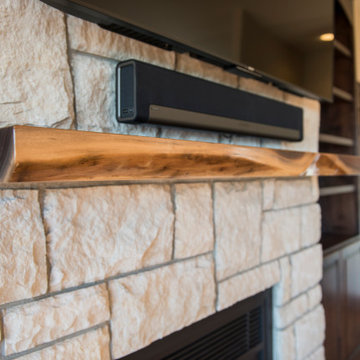
Custom live edge walnut mantle from reclaimed walnut on the property.
Design ideas for a traditional living room in Kansas City with medium hardwood floors, a wood stove and a stone fireplace surround.
Design ideas for a traditional living room in Kansas City with medium hardwood floors, a wood stove and a stone fireplace surround.
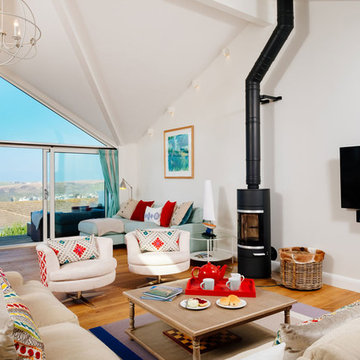
This replacement dwelling at Tregoose, Polzeath is a two-storey, detached, four bedroom house with open plan reception space on the ground floor and bedrooms on the lower level.
Sympathetic to its context and neighbouring buildings, the split-level accommodation has been designed to maximise stunning coastal and ocean views from the property. The living and dining areas on the ground floor benefit from a large, full-height gable window and a glazed balcony oriented to take advantage of the views whilst still maintaining privacy for neighbouring properties.
The house features engineered oak flooring and a bespoke oak staircase with glazed balustrades. Skylights ensure the house is extremely well lit and roof-mounted solar panels produce hot water, with an airsource heat pump connected to underfloor heating.
Close proximity to the popular surfing beach at Polzeath is reflected in the outdoor shower and large, copper-tiled wet room with giant walk-in shower and bespoke wetsuit drying rack.
Photograph: Perfect Stays Ltd

Family Room and open concept Kitchen
Large country open concept living room in Other with green walls, medium hardwood floors, a wood stove, brown floor and vaulted.
Large country open concept living room in Other with green walls, medium hardwood floors, a wood stove, brown floor and vaulted.
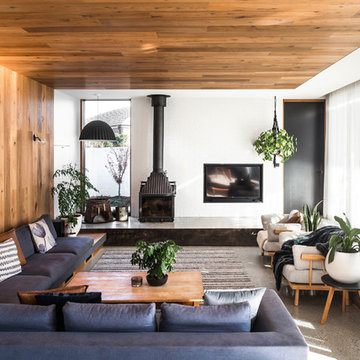
In the case of the Ivy Lane residence, the al fresco lifestyle defines the design, with a sun-drenched private courtyard and swimming pool demanding regular outdoor entertainment.
By turning its back to the street and welcoming northern views, this courtyard-centred home invites guests to experience an exciting new version of its physical location.
A social lifestyle is also reflected through the interior living spaces, led by the sunken lounge, complete with polished concrete finishes and custom-designed seating. The kitchen, additional living areas and bedroom wings then open onto the central courtyard space, completing a sanctuary of sheltered, social living.
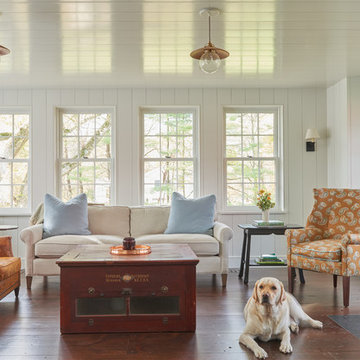
Photo of a large country formal open concept living room in New York with dark hardwood floors, brown floor, white walls and a wood stove.
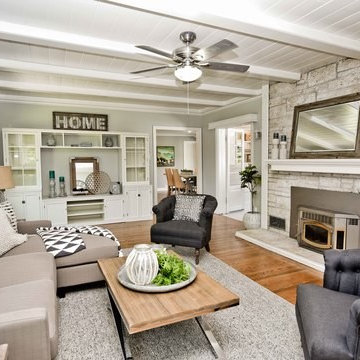
Staging is the art of enhancing the visual appeal of your home, to increase its market value, attract a larger pool of potential buyers and getting you an offer in the shortest amount of time.
My stagings are intentionally designed to be warm and inviting while showcasing features and create a "wow" impression at the moment a prospective buyer enters the home.
Serving the San Francisco East Bay Area.
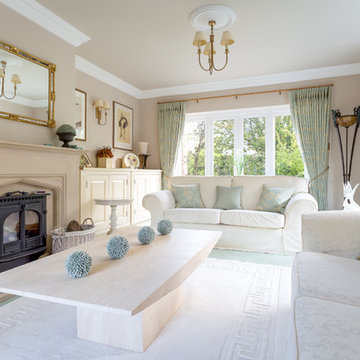
Oliver Grahame Photography
Photo of a large traditional formal enclosed living room in Hampshire with beige walls, carpet, a wood stove, a stone fireplace surround and a freestanding tv.
Photo of a large traditional formal enclosed living room in Hampshire with beige walls, carpet, a wood stove, a stone fireplace surround and a freestanding tv.
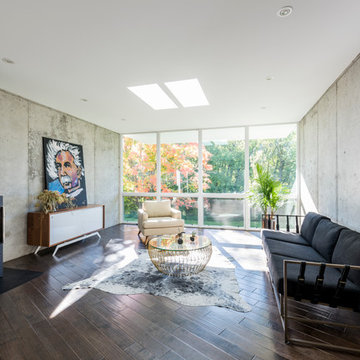
James Schwartz, Schwartz Pictures
Inspiration for a large contemporary formal open concept living room in Minneapolis with grey walls, dark hardwood floors, a wood stove, a metal fireplace surround and no tv.
Inspiration for a large contemporary formal open concept living room in Minneapolis with grey walls, dark hardwood floors, a wood stove, a metal fireplace surround and no tv.
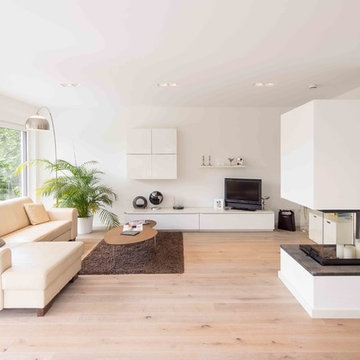
Wohnzimmer im frei geplanten »Bauhaus-Unikat«
© FingerHaus GmbH
Inspiration for a mid-sized modern living room in Other with white walls, light hardwood floors, a wood stove, a plaster fireplace surround, a freestanding tv and brown floor.
Inspiration for a mid-sized modern living room in Other with white walls, light hardwood floors, a wood stove, a plaster fireplace surround, a freestanding tv and brown floor.
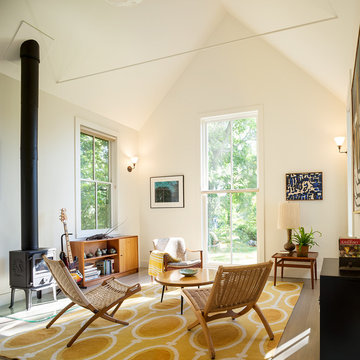
This is an example of a mid-sized country open concept living room in Providence with white walls, light hardwood floors and a wood stove.
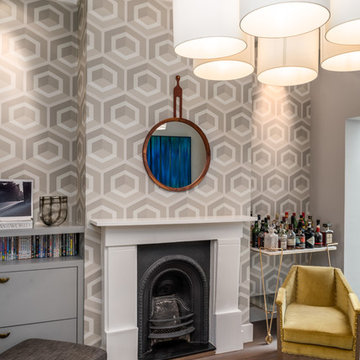
Described by the home owners friend as "a room from Mad Men"...the oversized pendant light, geometric wallpaper and the brass drinks trolley all add to the decadent 60's look. Grey tones of the wood flooring add warmth into the space
Noga Photo Studio
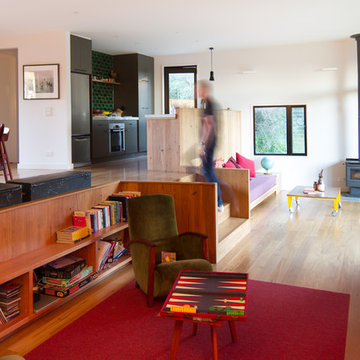
Design ideas for a contemporary open concept living room in Melbourne with light hardwood floors, a wood stove and white walls.
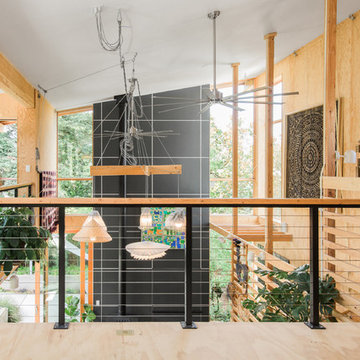
Conceived more similar to a loft type space rather than a traditional single family home, the homeowner was seeking to challenge a normal arrangement of rooms in favor of spaces that are dynamic in all 3 dimensions, interact with the yard, and capture the movement of light and air.
As an artist that explores the beauty of natural objects and scenes, she tasked us with creating a building that was not precious - one that explores the essence of its raw building materials and is not afraid of expressing them as finished.
We designed opportunities for kinetic fixtures, many built by the homeowner, to allow flexibility and movement.
The result is a building that compliments the casual artistic lifestyle of the occupant as part home, part work space, part gallery. The spaces are interactive, contemplative, and fun.
More details to come.
credits:
design: Matthew O. Daby - m.o.daby design
construction: Cellar Ridge Construction
structural engineer: Darla Wall - Willamette Building Solutions
photography: Erin Riddle - KLIK Concepts
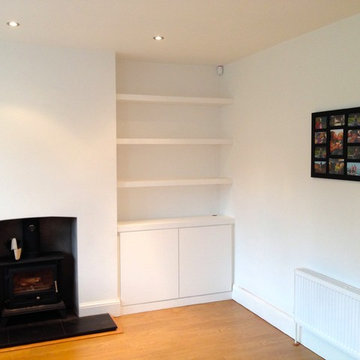
A simple modern installation with slab doors and floating shelves. The handleless doors are fitted with touch-to-open mechanisms.
Design ideas for a mid-sized contemporary living room in Other with white walls, medium hardwood floors, a wood stove and a plaster fireplace surround.
Design ideas for a mid-sized contemporary living room in Other with white walls, medium hardwood floors, a wood stove and a plaster fireplace surround.
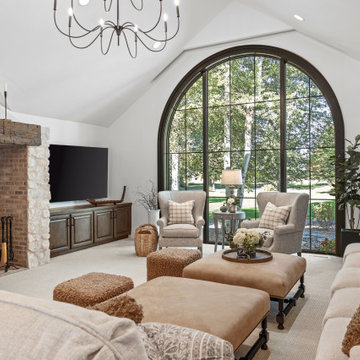
Living Room
Photo of a large open concept living room in Other with white walls, medium hardwood floors, a wood stove, a brick fireplace surround, a corner tv, beige floor and vaulted.
Photo of a large open concept living room in Other with white walls, medium hardwood floors, a wood stove, a brick fireplace surround, a corner tv, beige floor and vaulted.
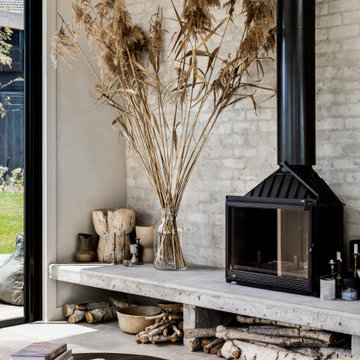
Striking yet exquisitely elegant, featuring high arches and curves, cathedral ceilings, organic earthy colours and handcrafted finishes this brand new luxury home in Mount Martha, Victoria was created.
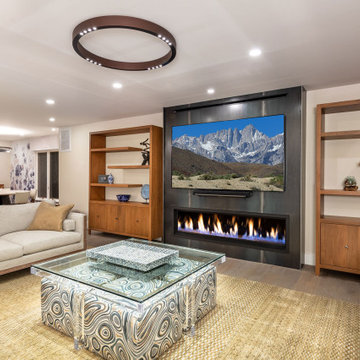
Photo of a large contemporary open concept living room in Other with beige walls, medium hardwood floors, a wood stove, a metal fireplace surround, a wall-mounted tv and brown floor.
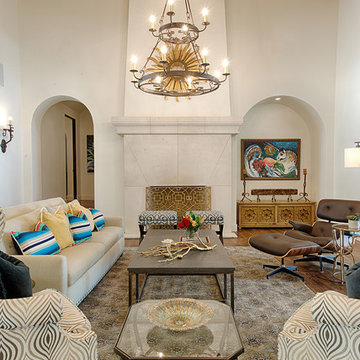
Photo of a mediterranean open concept living room in Austin with white walls, medium hardwood floors, a wood stove, a stone fireplace surround and no tv.

Design ideas for a mid-sized modern open concept living room in Kansas City with white walls, light hardwood floors, a wood stove, a brick fireplace surround, a wall-mounted tv and vaulted.
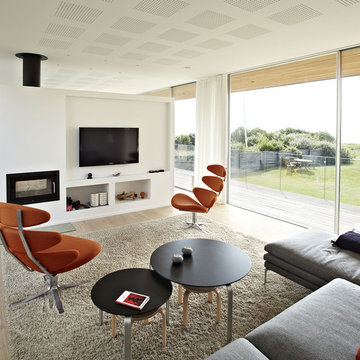
Design ideas for a large contemporary formal open concept living room in Aarhus with white walls, a built-in media wall, medium hardwood floors, a wood stove and a brick fireplace surround.
Beige Living Room Design Photos with a Wood Stove
3