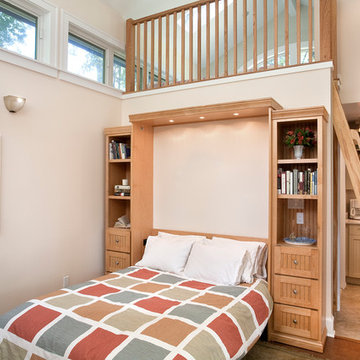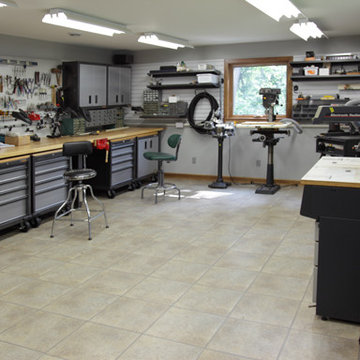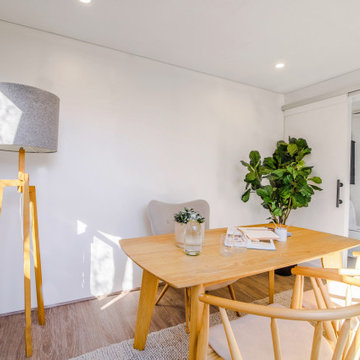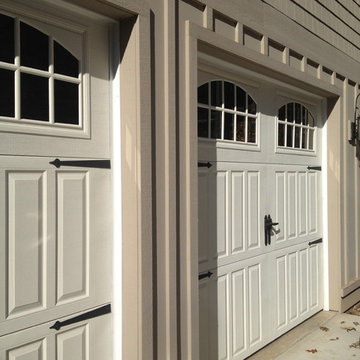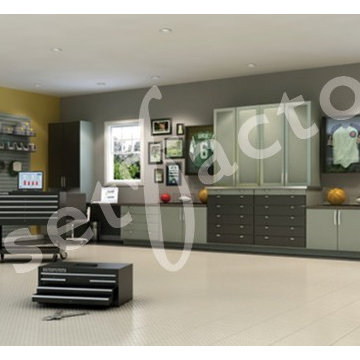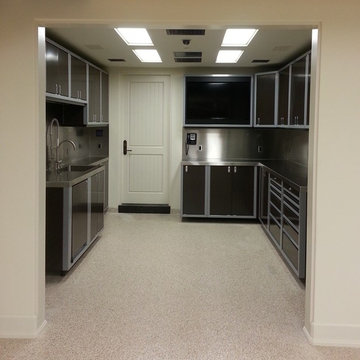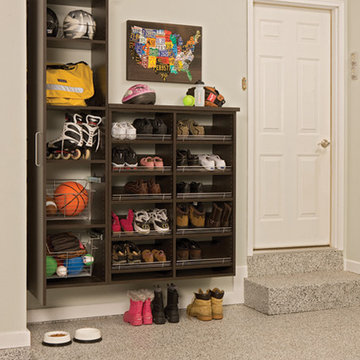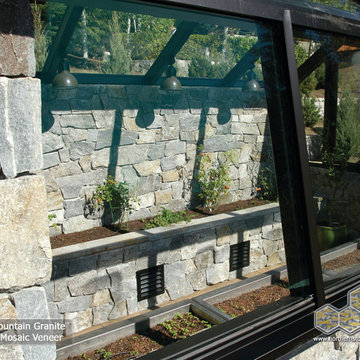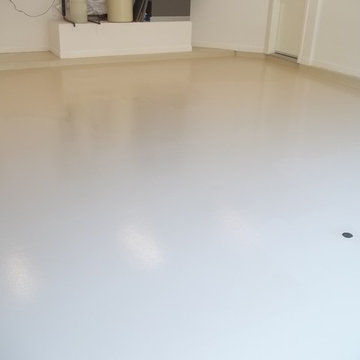Beige Shed and Granny Flat Design Ideas
Refine by:
Budget
Sort by:Popular Today
21 - 40 of 765 photos
Item 1 of 2
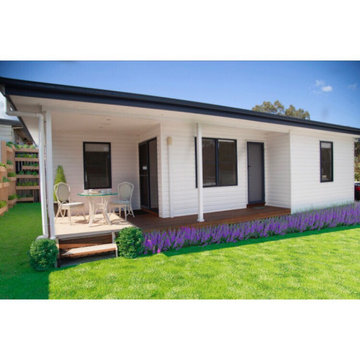
The tidiest and most functional granny flat you will ever find!
This is an example of a small contemporary detached granny flat in Sydney.
This is an example of a small contemporary detached granny flat in Sydney.
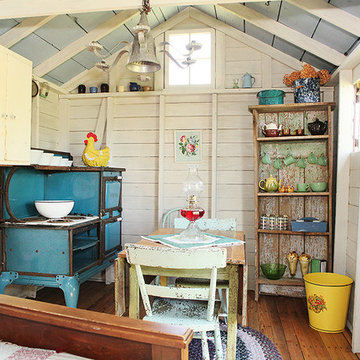
Julie Ranee Photography © 2012 Houzz
Inspiration for a traditional granny flat in Columbus.
Inspiration for a traditional granny flat in Columbus.
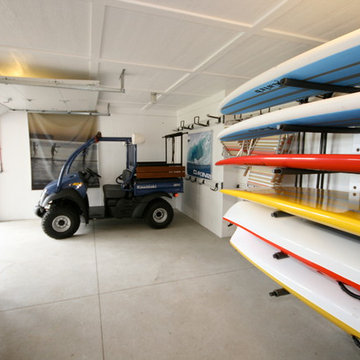
Beach storage garage.
Design ideas for a beach style shed and granny flat in Grand Rapids.
Design ideas for a beach style shed and granny flat in Grand Rapids.
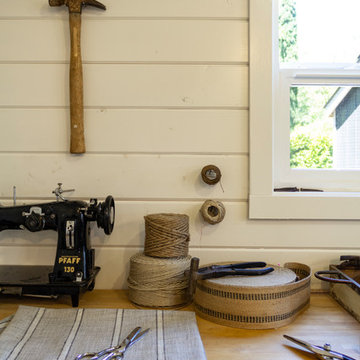
Original garage is repurposed to become a clean modern upholstery & craft studio
Design ideas for a country shed and granny flat in Other.
Design ideas for a country shed and granny flat in Other.
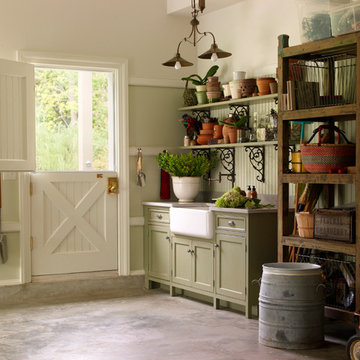
What could be more dreamy than this beautiful green potting room? DEANE Inc's custom cabinetry compliments the soft green walls perfectly, and the antique reproduction iron holding up the shelving adds the perfect touch.
Deane Inc Photography
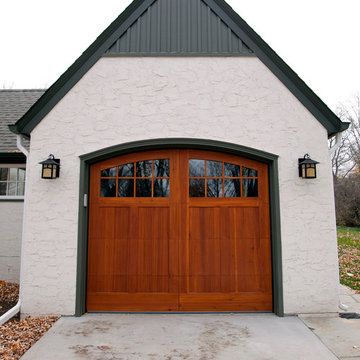
Rustic sophistication aptly describes this new garage and timber frame breezeway. Board and batten siding was crafted from antique reclaimed wood shipped from Montana. Stone slab steps lead to bluestone pavers, which continue onto a pergola-covered patio.
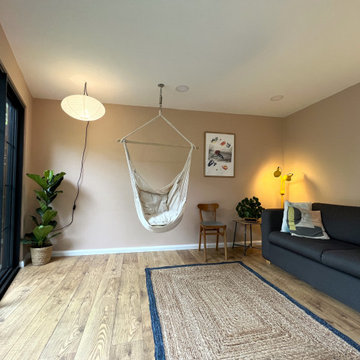
What used to be a sitting area at the end of the garden, is now a peaceful office space. This garden office provides a beautiful workstation with a skylight just above it, and a comfortable sitting area to relax and admire the view from the large sliding doors.
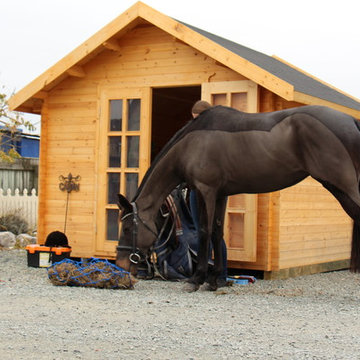
Horse lovers create your own equestrian haven to store gear, keep feed dry or get ready for your next adventure.
A hitching rail and horse will complete the look of this 'vintage style' wooden shed. The cute shingle roof will make sure your tack stays dry and the wooden walls provide the perfect canvas to hang your saddles and bridles.
Add benches and seating to transform into a social space where you can clean gear, watch videos or simply sit and chat. Paint or stain to match neighbouring yards or stables and with cute antique style double doors, you can even fit some bales of hay.
My tack shed is where I keep everything for my horse. Saddles and bridles, brushes and covers and even food. I share it with my daughter and sometimes we sit in the sun, clean our gear and plan our next challenge. It is the place I go to clear my mind, the centre point of my obsession. The place my equestrian dreams begin.
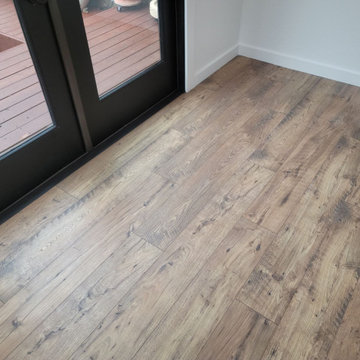
Design ideas for a mid-sized midcentury detached studio in Sacramento.
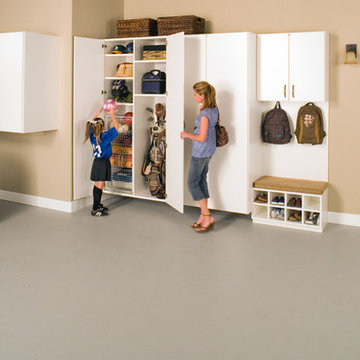
Complete your home by investing in a garage storage design that finally finishes off your much used but under-utilized garage / storage area.
Creating a functional storage and entry area, this design incorporates tall storage cabinets, shoe storage with seating area, and cedar inlays to protect your favorite coats & outerwear.
A variety of counter and finish options are available and include stainless steel counters and fully encapsulated powder coated door & drawer face options with a smooth but rugged surface.
Call Today to schedule your free in home consultation, and be sure to ask about our monthly promotions.
Tailored Living® & Premier Garage® Grand Strand / Mount Pleasant
OFFICE: 843-957-3309
EMAIL: jsnash@tailoredliving.com
WEB: tailoredliving.com/myrtlebeach
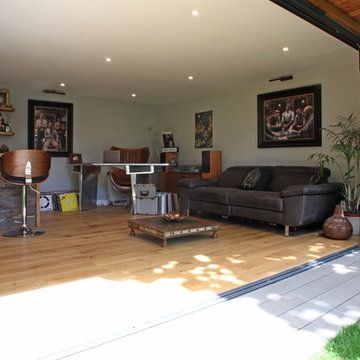
Hand build bar including floating shelves /tiled front and integrated fridge -Walton on Thames - Bespoke built garden room = 7. 5 mtrs x 4.5 mtrs garden room with open area and hidden storage.
Beige Shed and Granny Flat Design Ideas
2
