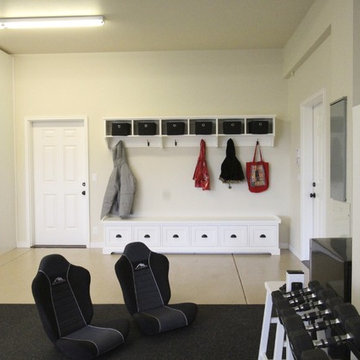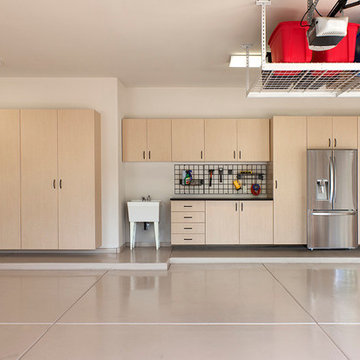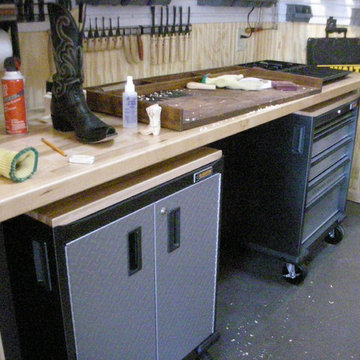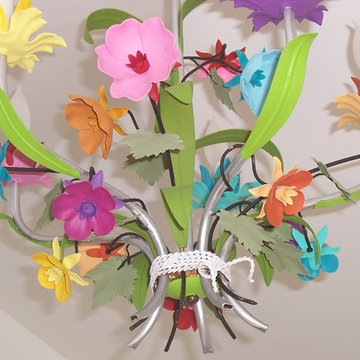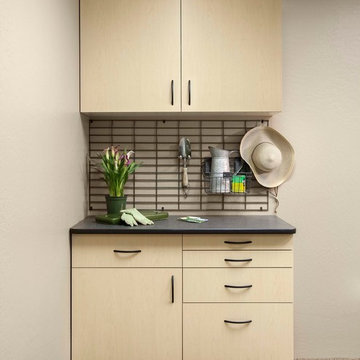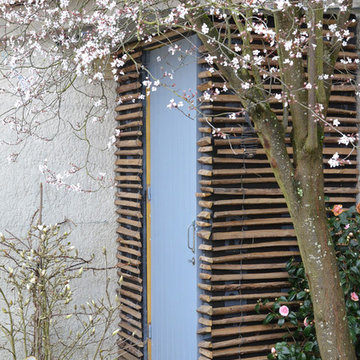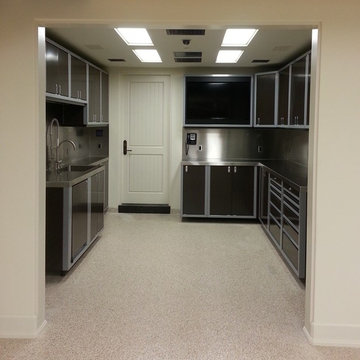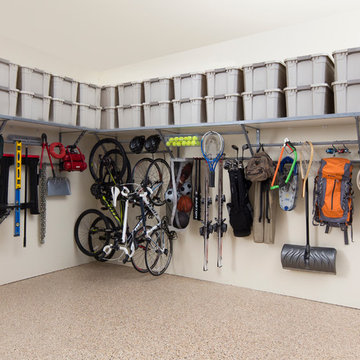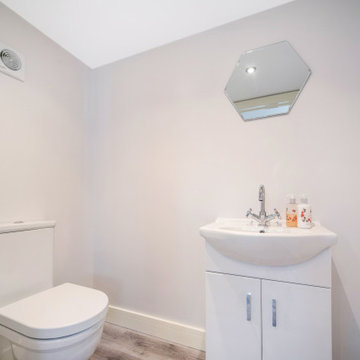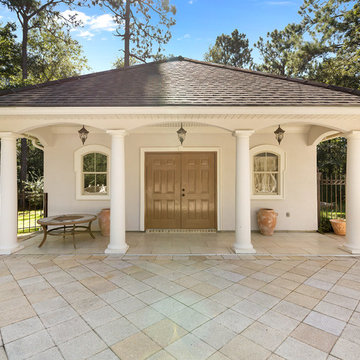Beige Shed and Granny Flat Design Ideas
Refine by:
Budget
Sort by:Popular Today
61 - 80 of 765 photos
Item 1 of 2
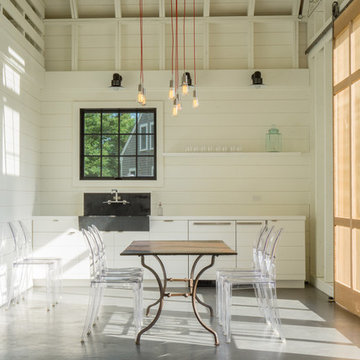
Michael Conway, Means-of-Production
This is an example of an expansive country detached barn in Boston.
This is an example of an expansive country detached barn in Boston.
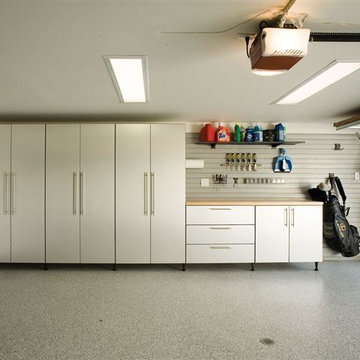
This is a wife's dream garage with brushed aluminum cabinets, matching slatwall! Organize your garage today!
Photo of a traditional shed and granny flat in Los Angeles.
Photo of a traditional shed and granny flat in Los Angeles.
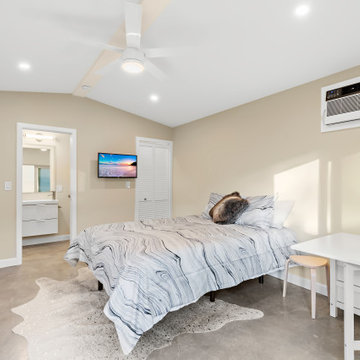
210 Square Foot tiny home designed, built, and furnished by Suncrest Home Builders. Features ample closet space, highly efficient functional kitchen, remote-controlled adjustable bed, gateleg table for eating or laptop work, full bathroom, and in-unit laundry. This space is perfect for a mother-in-law suite, Airbnb, or efficiency rental. We love small spaces and would love todesign and build an accessory unit just for you!
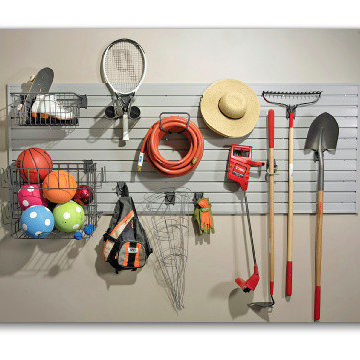
Neatly organized gardening tools and sports equipment make for a beautiful garage or shed! Clever hooks hold yard tools as well as tennis rackets. Baskets make it easy to store skates and basketballs.
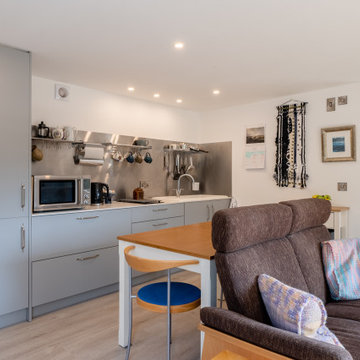
Key bespoke features…
Unique design with overall footprint of 10.0m x 5.5m
Sheltered outside porch with small storage cupboard internal space
Aluminium framed windows and doors with powder-coated finish
Argon filled, sealed double-glazed units with toughened glass
Western Red Cedar cladding
Cat flap incorporated
Bathroom with extractor fan and heated towel rail
Electric radiators
Internal & external Collingwood LED downlights
Fully decorated, floored and ready for occupation on handover
Planning permission successfully gained
Building Regulations met
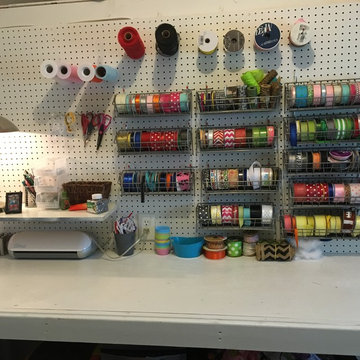
Photo by Nica Walker
Ribbon and craft area with IKEA storage bins. A shelf is placed on the pegboard to allow more counter space.
This is an example of a modern shed and granny flat in Other.
This is an example of a modern shed and granny flat in Other.
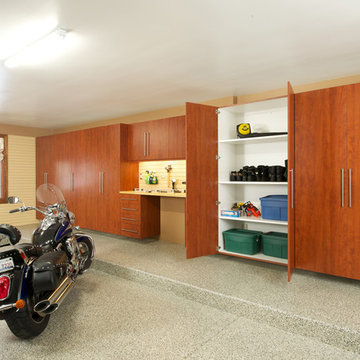
This is an example of a contemporary shed and granny flat in Cleveland.
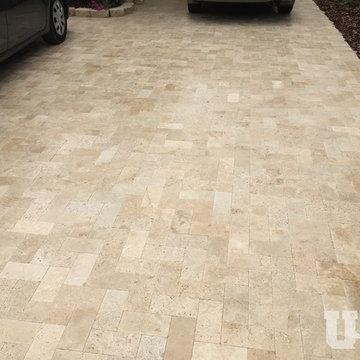
4x8 travertine pavers have higher PSI than brick pavers. It's ideal for driveways.
Driveway: 4x8 Ivory Tumbled Travertine Pavers
Large shed and granny flat in Miami.
Large shed and granny flat in Miami.
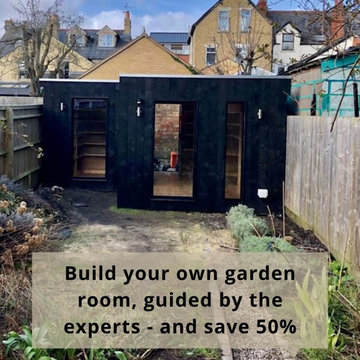
Have you got garden room envy? Now you can build your own bespoke garden room with an Inside Out Oxford design – and save on average 50 percent of the cost.
How it works: we design the garden room together, then hand over the plans you need to start your home build. You can have access to our little black book of specialist tradespeople and suppliers, saving you money on materials.
No experience necessary! If you can put up a pair of shelves, you can build your own garden room. Inside Out Oxford can give as much or as little advice and support as you need.
We’ll approve key steps in the process so that on completion you will receive the Inside Out Oxford Guarantee.
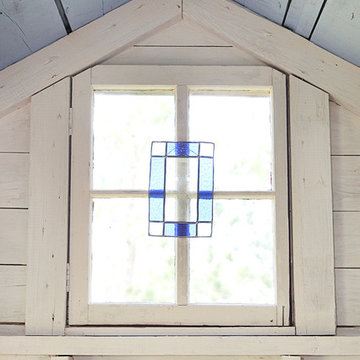
Julie Ranee Photography © 2012 Houzz
Country shed and granny flat in Columbus.
Country shed and granny flat in Columbus.
Beige Shed and Granny Flat Design Ideas
4
