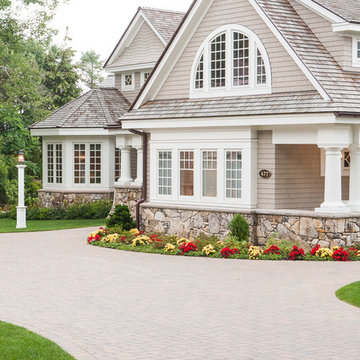Beige Two-storey Exterior Design Ideas
Refine by:
Budget
Sort by:Popular Today
61 - 80 of 49,614 photos
Item 1 of 3
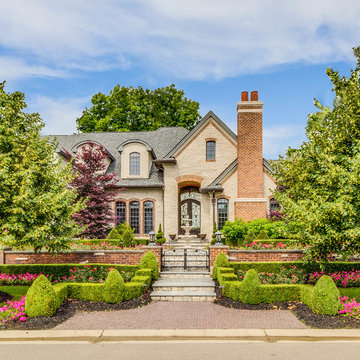
Photo of a large traditional two-storey stucco beige house exterior in Detroit with a hip roof and a shingle roof.
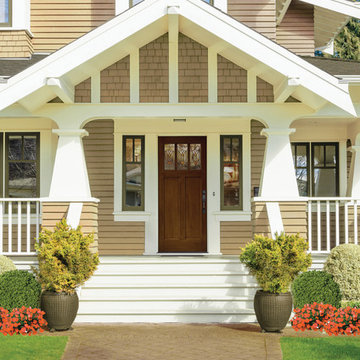
Therma-Tru Classic-Craft American Style Collection fiberglass door featuring high-definition vertical Douglas Fir grain and Shaker-style recessed panels. Door includes simulated divided lites (SDLs) and Arborwatch decorative glass – a design with an eclectic interpretation of the Arts and Crafts movement
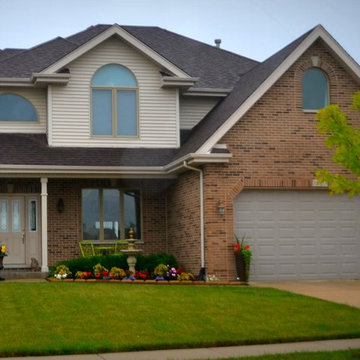
Photo of a mid-sized transitional two-storey beige exterior in Other with mixed siding and a gable roof.
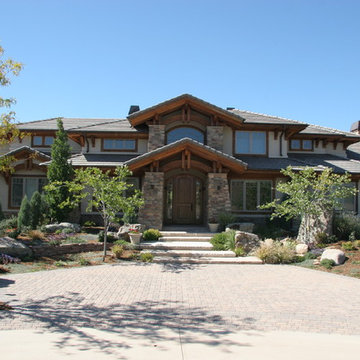
Design ideas for a large arts and crafts two-storey beige house exterior in Denver with mixed siding, a gable roof and a shingle roof.
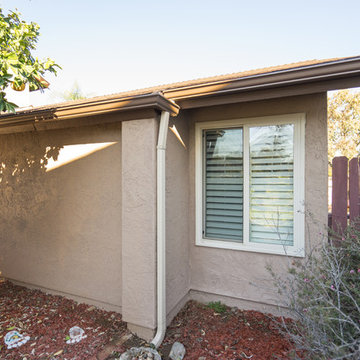
This home need a quick spruce on their home. The paint on their home had faded and they wanted to update the look with new paint. The home now looks brighter and cheery. Photos by John Gerson. www.choosechi.com
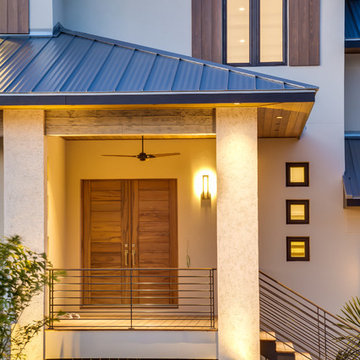
Ryan Gamma Photography
Inspiration for a large contemporary two-storey stucco beige exterior in Tampa with a hip roof.
Inspiration for a large contemporary two-storey stucco beige exterior in Tampa with a hip roof.
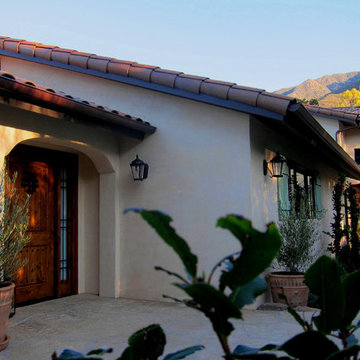
Design Consultant Jeff Doubét is the author of Creating Spanish Style Homes: Before & After – Techniques – Designs – Insights. The 240 page “Design Consultation in a Book” is now available. Please visit SantaBarbaraHomeDesigner.com for more info.
Jeff Doubét specializes in Santa Barbara style home and landscape designs. To learn more info about the variety of custom design services I offer, please visit SantaBarbaraHomeDesigner.com
Jeff Doubét is the Founder of Santa Barbara Home Design - a design studio based in Santa Barbara, California USA.
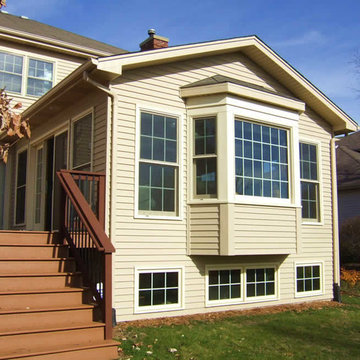
Photo of a mid-sized country two-storey beige exterior in Chicago with vinyl siding and a gable roof.
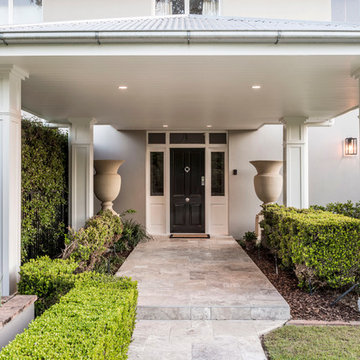
The home on this beautiful property was transformed into a classic American style beauty.
Large traditional two-storey concrete beige exterior in Brisbane.
Large traditional two-storey concrete beige exterior in Brisbane.
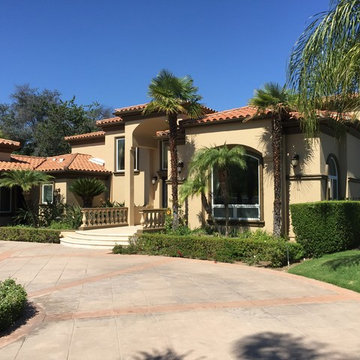
Photo of a large mediterranean two-storey stucco beige exterior in Los Angeles with a hip roof.
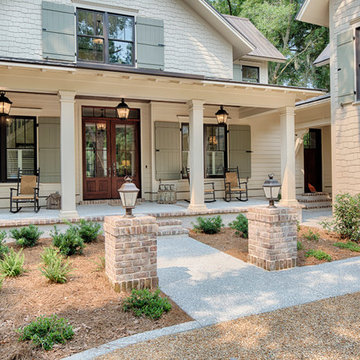
The best of past and present architectural styles combine in this welcoming, farmhouse-inspired design. Clad in low-maintenance siding, the distinctive exterior has plenty of street appeal, with its columned porch, multiple gables, shutters and interesting roof lines. Other exterior highlights included trusses over the garage doors, horizontal lap siding and brick and stone accents. The interior is equally impressive, with an open floor plan that accommodates today’s family and modern lifestyles. An eight-foot covered porch leads into a large foyer and a powder room. Beyond, the spacious first floor includes more than 2,000 square feet, with one side dominated by public spaces that include a large open living room, centrally located kitchen with a large island that seats six and a u-shaped counter plan, formal dining area that seats eight for holidays and special occasions and a convenient laundry and mud room. The left side of the floor plan contains the serene master suite, with an oversized master bath, large walk-in closet and 16 by 18-foot master bedroom that includes a large picture window that lets in maximum light and is perfect for capturing nearby views. Relax with a cup of morning coffee or an evening cocktail on the nearby covered patio, which can be accessed from both the living room and the master bedroom. Upstairs, an additional 900 square feet includes two 11 by 14-foot upper bedrooms with bath and closet and a an approximately 700 square foot guest suite over the garage that includes a relaxing sitting area, galley kitchen and bath, perfect for guests or in-laws.
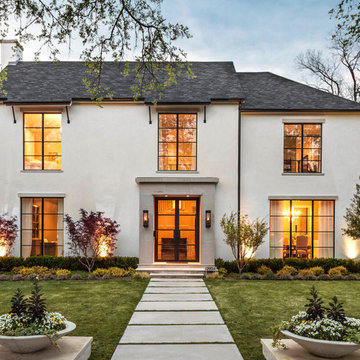
Nathan Schroder Photography
BK Design Studio
Robert Elliott Custom Homes
Design ideas for a transitional two-storey stucco beige exterior in Dallas with a shingle roof and a grey roof.
Design ideas for a transitional two-storey stucco beige exterior in Dallas with a shingle roof and a grey roof.
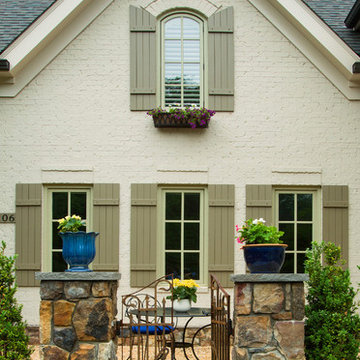
Hadley Photography
This is an example of a traditional two-storey brick beige exterior in DC Metro.
This is an example of a traditional two-storey brick beige exterior in DC Metro.
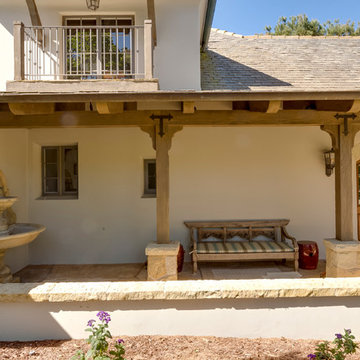
CB Painted outside and stained beams and doors of Hope Ranch traditional ranch house
Cavan Hadley Photography
This is an example of a large traditional two-storey stucco beige exterior in Santa Barbara.
This is an example of a large traditional two-storey stucco beige exterior in Santa Barbara.
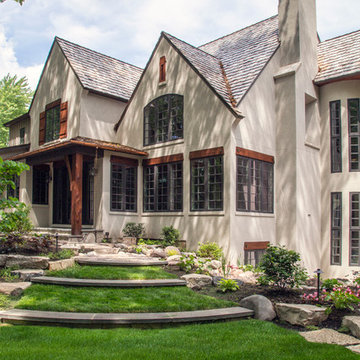
http://www.pickellbuilders.com. Photography by Linda Oyama Bryan. The rear elevation of this charming storybook stone and stucco chateau in Libertyville features a private covered entry with cedar post and bluestone porch.
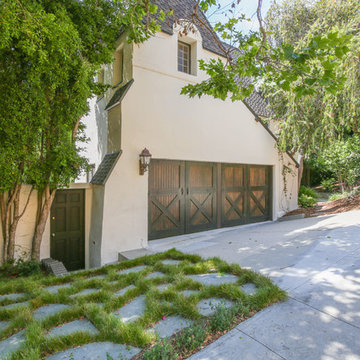
On this part of the project, the back of the house was originally shingled and the front modernized. Through the renovation of this Tudor house, Sitework, Inc. created period details to realize the Tudor look and establish the house as a major period abode.
Jordan Pysz
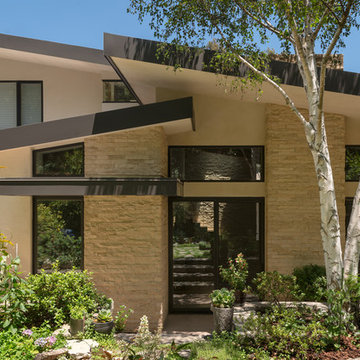
©Alexander Vertikoff
Design ideas for a mid-sized contemporary two-storey stucco beige exterior in Los Angeles.
Design ideas for a mid-sized contemporary two-storey stucco beige exterior in Los Angeles.
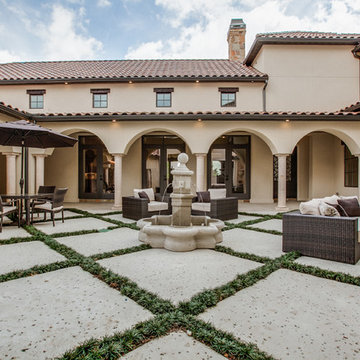
2 PAIGEBROOKE
WESTLAKE, TEXAS 76262
Live like Spanish royalty in our most realized Mediterranean villa ever. Brilliantly designed entertainment wings: open living-dining-kitchen suite on the north, game room and home theatre on the east, quiet conversation in the library and hidden parlor on the south, all surrounding a landscaped courtyard. Studding luxury in the west wing master suite. Children's bedrooms upstairs share dedicated homework room. Experience the sensation of living beautifully at this authentic Mediterranean villa in Westlake!
- See more at: http://www.livingbellavita.com/southlake/westlake-model-home
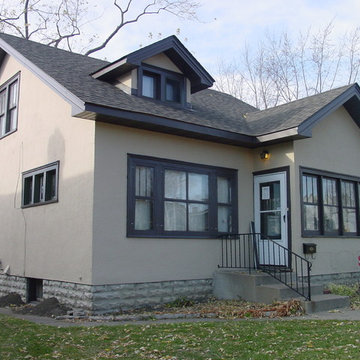
This is an example of a small country two-storey beige exterior in Minneapolis with vinyl siding.
Beige Two-storey Exterior Design Ideas
4
