Beige Two-storey Exterior Design Ideas
Refine by:
Budget
Sort by:Popular Today
141 - 160 of 49,613 photos
Item 1 of 3
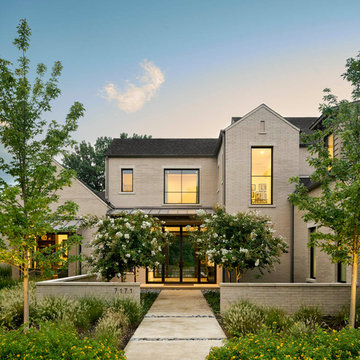
Photo of a contemporary two-storey beige house exterior in Dallas with a shingle roof.
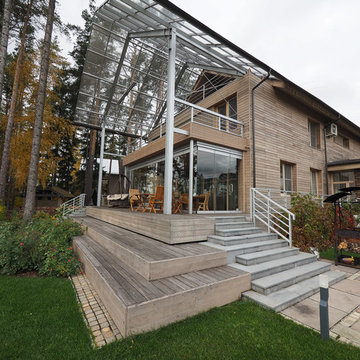
Дом в поселке Клуб 20'71 был реконструирован на стадии строительства: переделан задний фасад и полностью изменена внутренняя планировка дома. Автор проекта реконструкции дома архитектор Олег Тощев, интерьеры дома разработаны совместно с дизайнером Ольгой Великородной, фото Юрий Климов
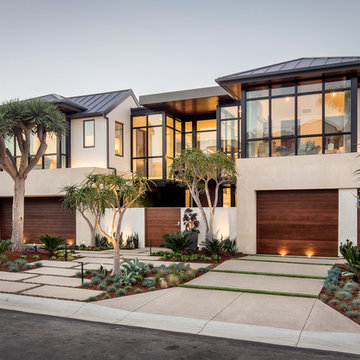
William Edwards
This is an example of a contemporary two-storey beige exterior in Orange County with a hip roof.
This is an example of a contemporary two-storey beige exterior in Orange County with a hip roof.
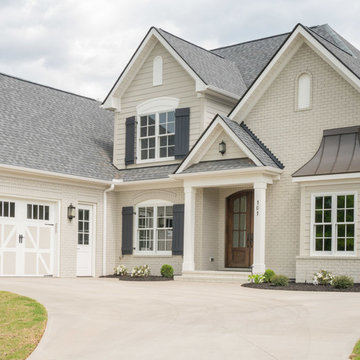
Stephen Vitosky, photographer
Large arts and crafts two-storey brick beige townhouse exterior in Other with a hip roof and a shingle roof.
Large arts and crafts two-storey brick beige townhouse exterior in Other with a hip roof and a shingle roof.
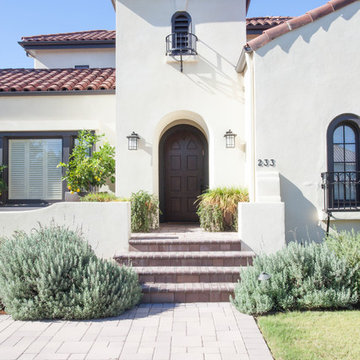
We were excited when the homeowners of this project approached us to help them with their whole house remodel as this is a historic preservation project. The historical society has approved this remodel. As part of that distinction we had to honor the original look of the home; keeping the façade updated but intact. For example the doors and windows are new but they were made as replicas to the originals. The homeowners were relocating from the Inland Empire to be closer to their daughter and grandchildren. One of their requests was additional living space. In order to achieve this we added a second story to the home while ensuring that it was in character with the original structure. The interior of the home is all new. It features all new plumbing, electrical and HVAC. Although the home is a Spanish Revival the homeowners style on the interior of the home is very traditional. The project features a home gym as it is important to the homeowners to stay healthy and fit. The kitchen / great room was designed so that the homewoners could spend time with their daughter and her children. The home features two master bedroom suites. One is upstairs and the other one is down stairs. The homeowners prefer to use the downstairs version as they are not forced to use the stairs. They have left the upstairs master suite as a guest suite.
Enjoy some of the before and after images of this project:
http://www.houzz.com/discussions/3549200/old-garage-office-turned-gym-in-los-angeles
http://www.houzz.com/discussions/3558821/la-face-lift-for-the-patio
http://www.houzz.com/discussions/3569717/la-kitchen-remodel
http://www.houzz.com/discussions/3579013/los-angeles-entry-hall
http://www.houzz.com/discussions/3592549/exterior-shots-of-a-whole-house-remodel-in-la
http://www.houzz.com/discussions/3607481/living-dining-rooms-become-a-library-and-formal-dining-room-in-la
http://www.houzz.com/discussions/3628842/bathroom-makeover-in-los-angeles-ca
http://www.houzz.com/discussions/3640770/sweet-dreams-la-bedroom-remodels
Exterior: Approved by the historical society as a Spanish Revival, the second story of this home was an addition. All of the windows and doors were replicated to match the original styling of the house. The roof is a combination of Gable and Hip and is made of red clay tile. The arched door and windows are typical of Spanish Revival. The home also features a Juliette Balcony and window.
Library / Living Room: The library offers Pocket Doors and custom bookcases.
Powder Room: This powder room has a black toilet and Herringbone travertine.
Kitchen: This kitchen was designed for someone who likes to cook! It features a Pot Filler, a peninsula and an island, a prep sink in the island, and cookbook storage on the end of the peninsula. The homeowners opted for a mix of stainless and paneled appliances. Although they have a formal dining room they wanted a casual breakfast area to enjoy informal meals with their grandchildren. The kitchen also utilizes a mix of recessed lighting and pendant lights. A wine refrigerator and outlets conveniently located on the island and around the backsplash are the modern updates that were important to the homeowners.
Master bath: The master bath enjoys both a soaking tub and a large shower with body sprayers and hand held. For privacy, the bidet was placed in a water closet next to the shower. There is plenty of counter space in this bathroom which even includes a makeup table.
Staircase: The staircase features a decorative niche
Upstairs master suite: The upstairs master suite features the Juliette balcony
Outside: Wanting to take advantage of southern California living the homeowners requested an outdoor kitchen complete with retractable awning. The fountain and lounging furniture keep it light.
Home gym: This gym comes completed with rubberized floor covering and dedicated bathroom. It also features its own HVAC system and wall mounted TV.
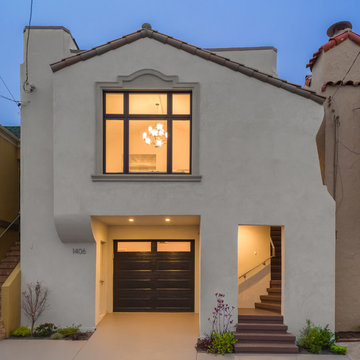
Andrew Wightman
Mid-sized contemporary two-storey stucco beige exterior in San Francisco with a gable roof.
Mid-sized contemporary two-storey stucco beige exterior in San Francisco with a gable roof.
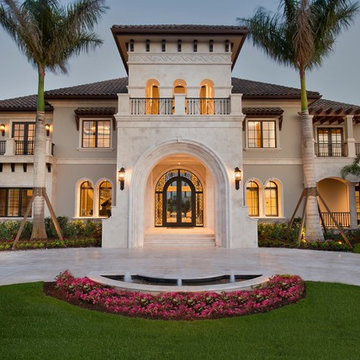
Columns made of egyptian rock adorn the outside of this grand estate, with nearly 24,000 sqft. of living space.
Photo of an expansive mediterranean two-storey stucco beige house exterior in Miami with a hip roof and a tile roof.
Photo of an expansive mediterranean two-storey stucco beige house exterior in Miami with a hip roof and a tile roof.
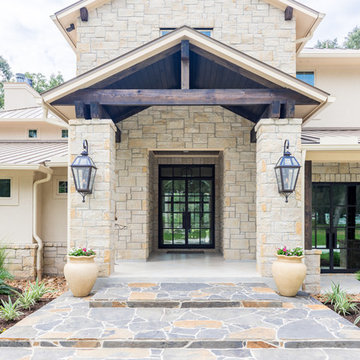
This is an example of a large transitional two-storey beige house exterior in Houston with mixed siding, a hip roof and a metal roof.
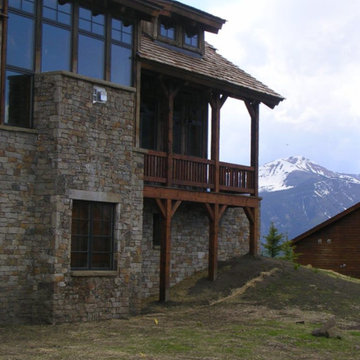
This is an example of a large country two-storey beige exterior in Phoenix with stone veneer and a gable roof.
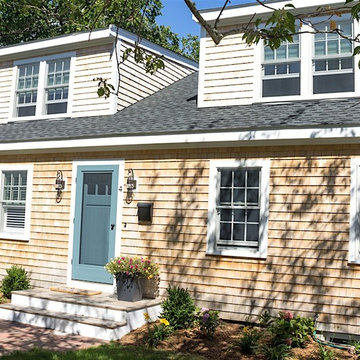
Mike Ciolino
This is an example of a mid-sized arts and crafts two-storey beige exterior in Boston with wood siding and a gable roof.
This is an example of a mid-sized arts and crafts two-storey beige exterior in Boston with wood siding and a gable roof.
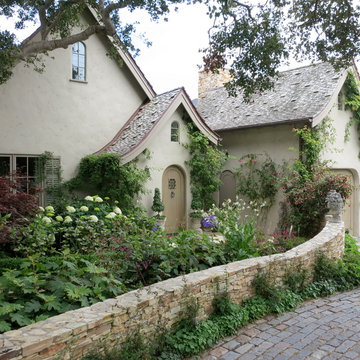
Photo of a large traditional two-storey adobe beige house exterior in San Francisco with a gable roof and a shingle roof.
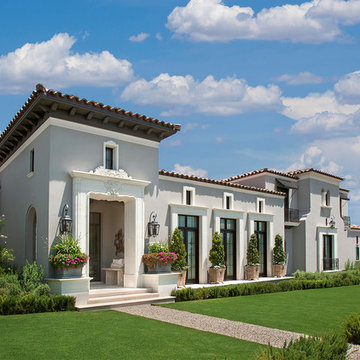
Dino Tonn
Photo of a large mediterranean two-storey stucco beige house exterior in Phoenix with a gable roof and a tile roof.
Photo of a large mediterranean two-storey stucco beige house exterior in Phoenix with a gable roof and a tile roof.
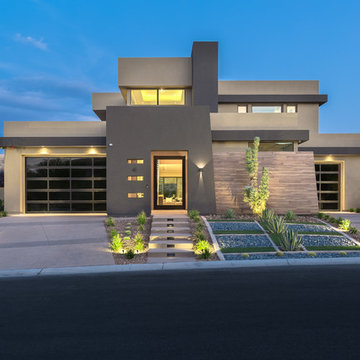
David Marquardt
Design ideas for a large contemporary two-storey stucco beige house exterior in Las Vegas with a flat roof.
Design ideas for a large contemporary two-storey stucco beige house exterior in Las Vegas with a flat roof.
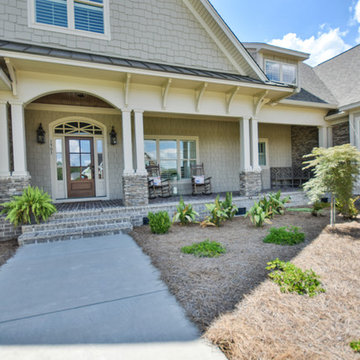
Inspiration for a large arts and crafts two-storey beige house exterior in Other with mixed siding.
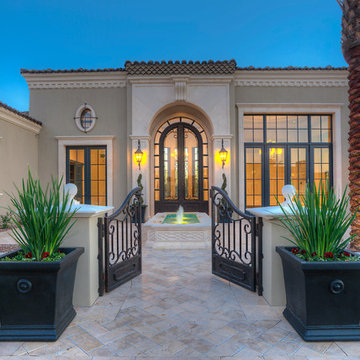
Large mediterranean two-storey stucco beige house exterior in Phoenix with a gable roof.
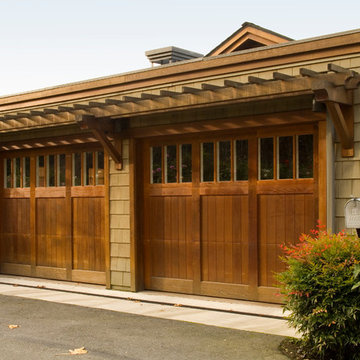
This is an example of a mid-sized arts and crafts two-storey beige house exterior in Seattle with wood siding, a gable roof and a shingle roof.
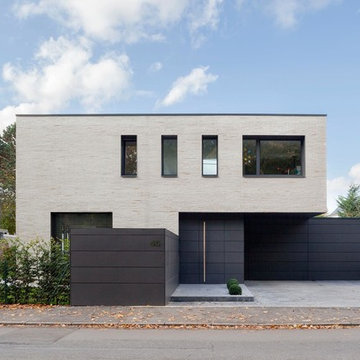
This is an example of a mid-sized contemporary two-storey beige exterior in Cologne with stone veneer and a flat roof.
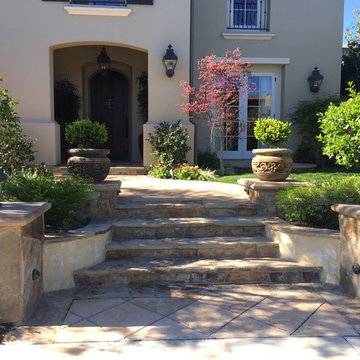
Large mediterranean two-storey stucco beige exterior in Los Angeles.
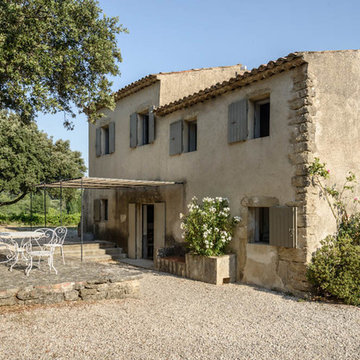
luis Alvarez
This is an example of a mid-sized mediterranean two-storey beige exterior in Marseille with stone veneer and a shed roof.
This is an example of a mid-sized mediterranean two-storey beige exterior in Marseille with stone veneer and a shed roof.
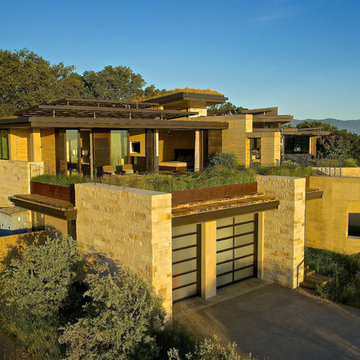
Strata Landscape Architecture
Frank Paul Perez, Red Lily Studios Photography
Photo of an expansive modern two-storey beige exterior in San Francisco with mixed siding and a flat roof.
Photo of an expansive modern two-storey beige exterior in San Francisco with mixed siding and a flat roof.
Beige Two-storey Exterior Design Ideas
8