Beige Two-storey Exterior Design Ideas
Refine by:
Budget
Sort by:Popular Today
121 - 140 of 49,614 photos
Item 1 of 3
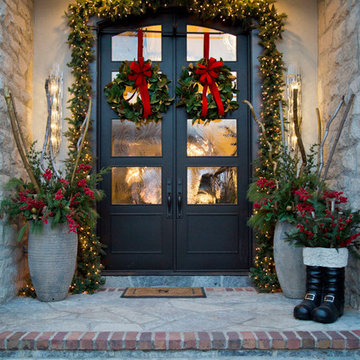
Inspiration for a large transitional two-storey beige house exterior in Kansas City with mixed siding and a shingle roof.
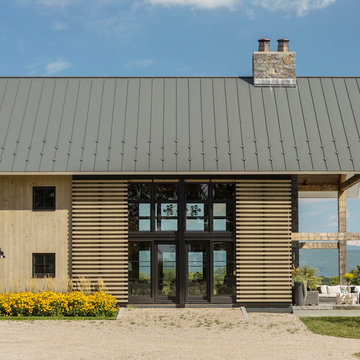
Country two-storey beige exterior in Burlington with wood siding and a gable roof.
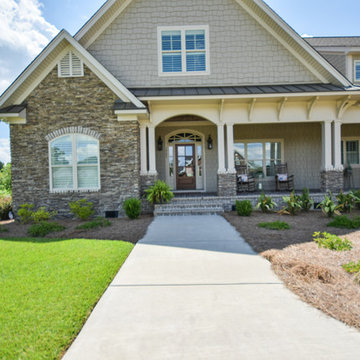
This is an example of a large arts and crafts two-storey beige house exterior in Other with mixed siding and a clipped gable roof.
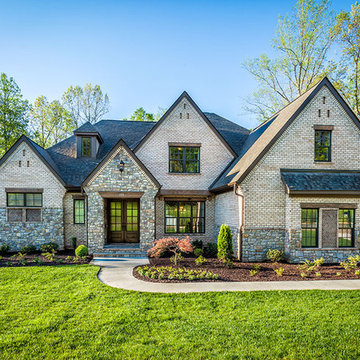
Exterior of the Arthur Rutenberg Homes Asheville 1267 model home built by Greenville, SC home builders, American Eagle Builders.
Inspiration for a large traditional two-storey brick beige house exterior in Other with a gable roof and a shingle roof.
Inspiration for a large traditional two-storey brick beige house exterior in Other with a gable roof and a shingle roof.
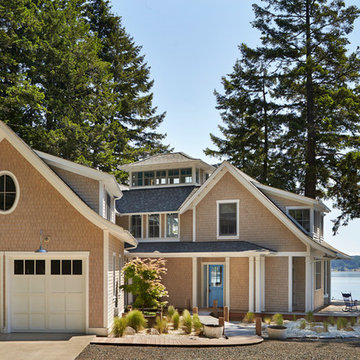
This four bedroom beach house in Washington's South Sound is all about growing up near the water's edge during summer's freedom from school. The owner's childhood was spent in a small cabin on this site with her parents and siblings. Now married and with children of her own, it was time to savor those childhood memories and create new ones in a house designed for generations to come.
At 3,200 square feet, including a whimsical Crow's Nest, the new summer cabin is much larger than the original cabin. The home is still about family and fun though. Above the 600 square foot water toys filled garage, there is a 500 square foot bunk room for friends and family. The bunk room is connected to the main house by an upper bridge where built-in storage frames a window seat overlooking the property.
Throughout the home are playful details drawing from the waterfront locale. Paddles are integrated into the stair railing, engineered flooring with a weathered look, marine cleats as hardware, a boardwalk to the main entry, and nautical lighting are found throughout the house.
Designed by BC&J Architecture.

The Intrepid- A has a clean and sophisticated look using a low roof pitch, large offset windows, and cantilevered upper level with mixed finishes. The interior continues the feel with varying ceiling heights through the open concept, including a tray ceiling in the living room and 10' ceilings in the kitchen and dining. There are two secondary bedrooms that have walk-in closets with a bath to share on the upper level and an office/fourth bedroom on the main level. The master suite is very spacious and has a nice four piece bath with a large walk-in closet.

McDunn Construction, Inc., Berkeley, California, 2022 Regional CotY Award Winner, Entire House $500,001 to $750,000
Photo of a small modern two-storey stucco beige house exterior in San Francisco with a gable roof, a metal roof and a black roof.
Photo of a small modern two-storey stucco beige house exterior in San Francisco with a gable roof, a metal roof and a black roof.

Large transitional two-storey beige house exterior in Other with wood siding, a gable roof and clapboard siding.
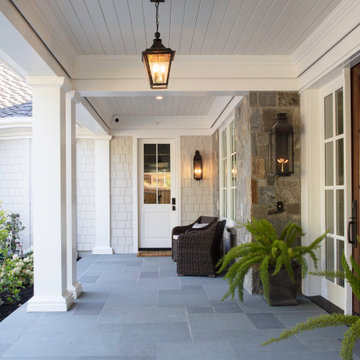
Expanded wrap around porch with dual columns. Bronze metal shed roof accents the rock exterior.
Inspiration for an expansive beach style two-storey beige house exterior in San Francisco with concrete fiberboard siding, a gable roof and a shingle roof.
Inspiration for an expansive beach style two-storey beige house exterior in San Francisco with concrete fiberboard siding, a gable roof and a shingle roof.
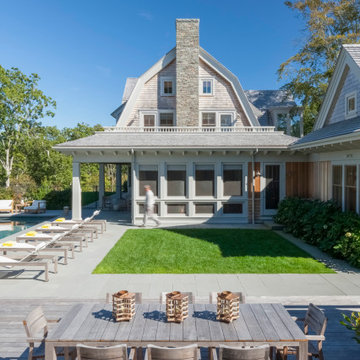
Beach style two-storey beige house exterior in Boston with wood siding, a gambrel roof and a shingle roof.
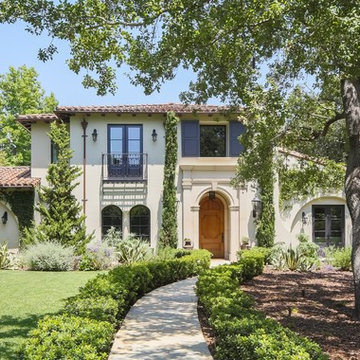
Design ideas for an expansive mediterranean two-storey beige house exterior in Los Angeles with a tile roof.
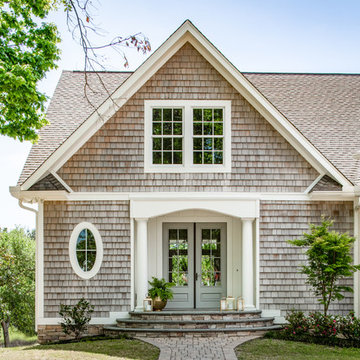
Photo of an expansive beach style two-storey beige house exterior in Other with mixed siding, a gable roof and a shingle roof.
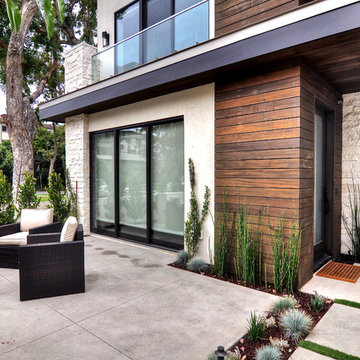
Inspiration for a mid-sized modern two-storey beige townhouse exterior with stone veneer, a shed roof and a metal roof.
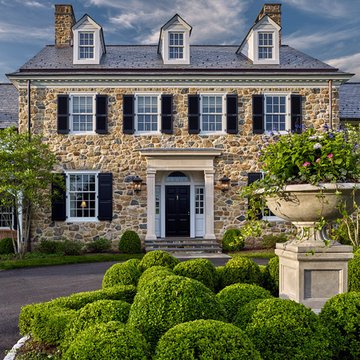
Photo: Don Pearse Photographers
This is an example of a traditional two-storey beige house exterior in Philadelphia with a gable roof, a shingle roof and stone veneer.
This is an example of a traditional two-storey beige house exterior in Philadelphia with a gable roof, a shingle roof and stone veneer.
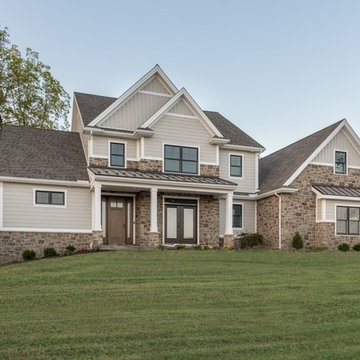
Alan Wycheck Photography
Design ideas for a large arts and crafts two-storey beige house exterior in Other with mixed siding, a shingle roof and a gable roof.
Design ideas for a large arts and crafts two-storey beige house exterior in Other with mixed siding, a shingle roof and a gable roof.
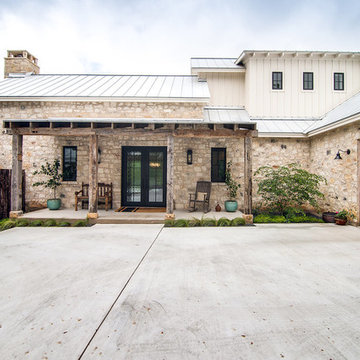
Photo of a large country two-storey beige house exterior in Austin with mixed siding, a gable roof and a metal roof.
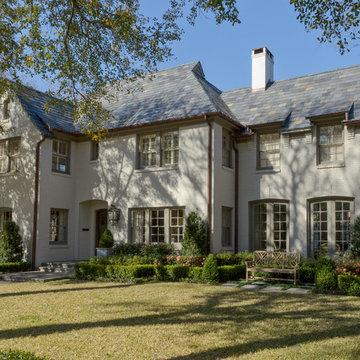
Photo: Murphy Mears Architects | KH
Large traditional two-storey brick beige house exterior in Houston with a gable roof and a tile roof.
Large traditional two-storey brick beige house exterior in Houston with a gable roof and a tile roof.
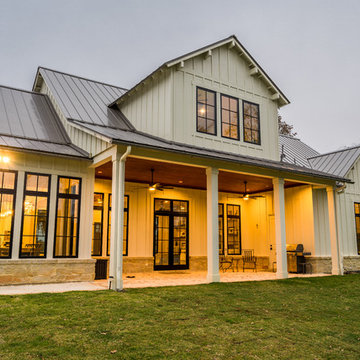
William David Homes
This is an example of a large country two-storey beige house exterior in Houston with concrete fiberboard siding, a gable roof and a metal roof.
This is an example of a large country two-storey beige house exterior in Houston with concrete fiberboard siding, a gable roof and a metal roof.
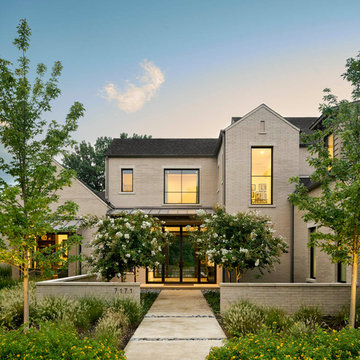
Photo of a contemporary two-storey beige house exterior in Dallas with a shingle roof.
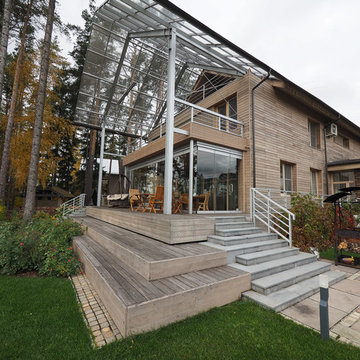
Дом в поселке Клуб 20'71 был реконструирован на стадии строительства: переделан задний фасад и полностью изменена внутренняя планировка дома. Автор проекта реконструкции дома архитектор Олег Тощев, интерьеры дома разработаны совместно с дизайнером Ольгой Великородной, фото Юрий Климов
Beige Two-storey Exterior Design Ideas
7