Black Family Room Design Photos with Black Walls
Refine by:
Budget
Sort by:Popular Today
1 - 20 of 284 photos
Item 1 of 3

Behind the rolling hills of Arthurs Seat sits “The Farm”, a coastal getaway and future permanent residence for our clients. The modest three bedroom brick home will be renovated and a substantial extension added. The footprint of the extension re-aligns to face the beautiful landscape of the western valley and dam. The new living and dining rooms open onto an entertaining terrace.
The distinct roof form of valleys and ridges relate in level to the existing roof for continuation of scale. The new roof cantilevers beyond the extension walls creating emphasis and direction towards the natural views.
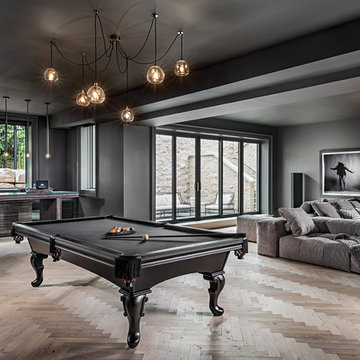
Gillian Jackson
Mediterranean family room in Toronto with black walls, light hardwood floors and beige floor.
Mediterranean family room in Toronto with black walls, light hardwood floors and beige floor.
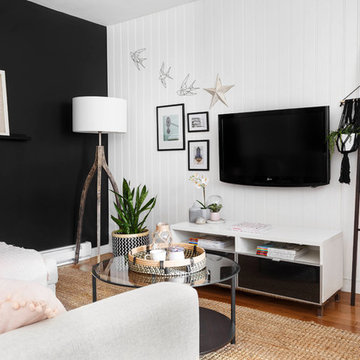
Wainscoting has a reputation as a rustic material, but it can also be stylishly incorporated into more sophisticated spaces, as seen here. To add texture and height to this contemporary living room, we chose beaded HDF panels with a 4'' linear motif. Each
4' x 8' panel (2.97 m2 or 32 sq. ft.) installs easily on the ceiling or wall with a minimum of technical know-how. Both elegant and economical, these faux wainscoting panels come pre-painted in white, but can be repainted to match your space. / On associe souvent le lambris aux décors champêtres. Or, ce type de revêtement produit aussi un très bel effet dans un décor plus moderne, comme celui-ci. Afin de conférer un relief lambrissé ainsi que de la hauteur à ce salon contemporain, on a opté pour les panneaux de HDF Beaded à motif linéaire de 4 po. Offerts en format de 4 pi x 8 pi, ils s’installent facilement au mur comme au plafond avec un minimum de débrouillardise. Esthétiques et économiques à la fois, ces panneaux imitation lambris sont prépeints en blanc, mais peuvent être repeints avec la couleur s’agençant le mieux à votre ambiance. Chaque panneau couvre une surface de 2,97 m2 (32 pi2). Photo: Rémy Germain
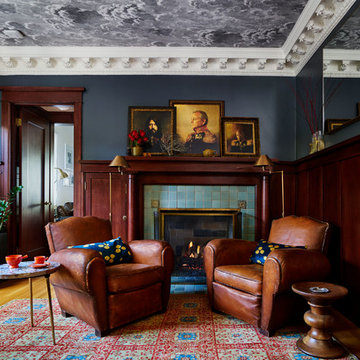
Photography by Blackstone Studios
Restoration by Arciform
Decorated by Lord Design
Rug from Christiane Millinger
Inspiration for a mid-sized eclectic family room in Portland with a library, medium hardwood floors, a standard fireplace, a tile fireplace surround and black walls.
Inspiration for a mid-sized eclectic family room in Portland with a library, medium hardwood floors, a standard fireplace, a tile fireplace surround and black walls.
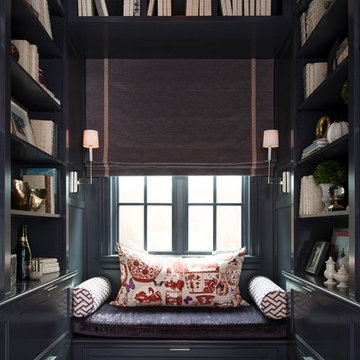
Transitional family room in Dallas with a library, black walls and painted wood floors.
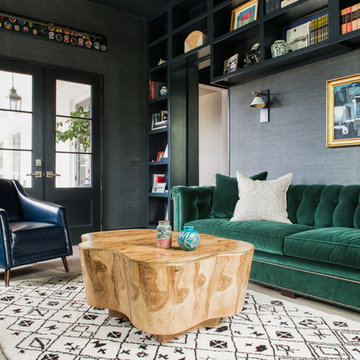
Design ideas for a transitional enclosed family room in Charleston with a library, black walls and light hardwood floors.
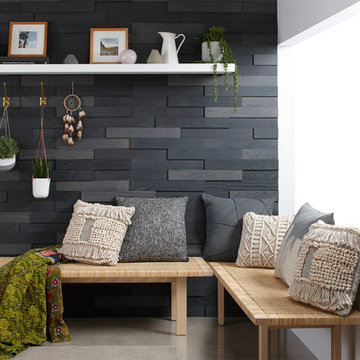
This is an example of a mid-sized modern open concept family room with a music area, black walls, carpet, no fireplace, no tv and beige floor.
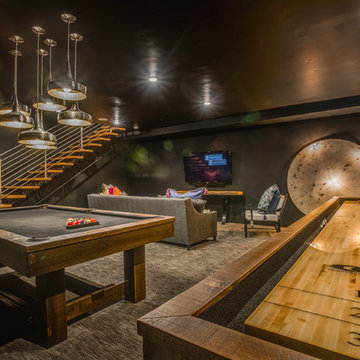
Walter Galaviz Photography
Design ideas for a large enclosed family room in Austin with a game room, black walls, carpet, no fireplace and a wall-mounted tv.
Design ideas for a large enclosed family room in Austin with a game room, black walls, carpet, no fireplace and a wall-mounted tv.
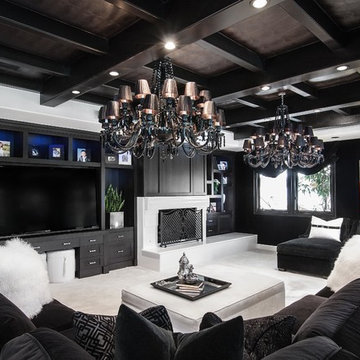
Photo of a contemporary enclosed family room in Orange County with black walls, carpet, a standard fireplace and a built-in media wall.
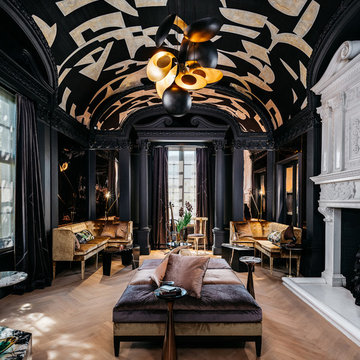
In Recital Room designed by Martin Kobus in the Decorator's Showcase 2019, we used Herringbone Oak Flooring installed with nail and glue installation.
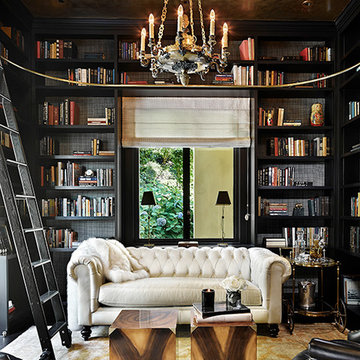
Inspiration for an eclectic family room in Seattle with a library, black walls and dark hardwood floors.

This moody formal family room creates moments throughout the space for conversation and coziness.
Inspiration for a mid-sized modern enclosed family room in Minneapolis with a music area, black walls, light hardwood floors, a standard fireplace, a brick fireplace surround and beige floor.
Inspiration for a mid-sized modern enclosed family room in Minneapolis with a music area, black walls, light hardwood floors, a standard fireplace, a brick fireplace surround and beige floor.
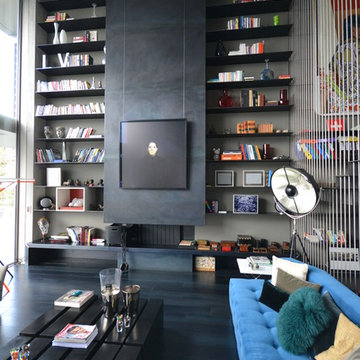
Inspiration for a mid-sized contemporary open concept family room in Lyon with a library, black walls, a standard fireplace and no tv.
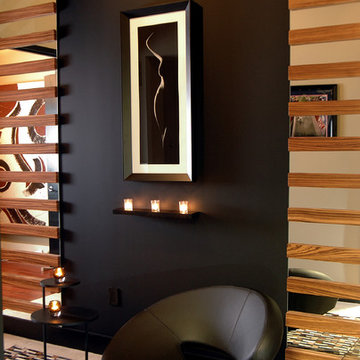
Imagine stepping out of your elevator into this vestibule that immediately puts you in the perfect romantic mood. Matte black. Hints of the beautiful feminine form uplit by candlelight and framed by mysterious, “peek-through” bamboo slats. Wait for your guests in this sensual black leather chair. Need we say more?
Design by MaRae Simone, Photography by Terrell Clark
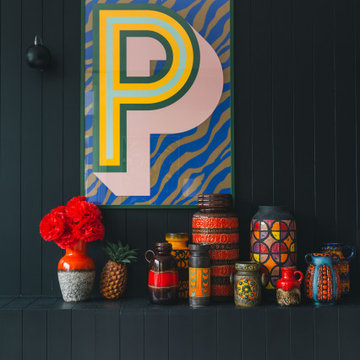
Murphys Road is a renovation in a 1906 Villa designed to compliment the old features with new and modern twist. Innovative colours and design concepts are used to enhance spaces and compliant family living. This award winning space has been featured in magazines and websites all around the world. It has been heralded for it's use of colour and design in inventive and inspiring ways.
Designed by New Zealand Designer, Alex Fulton of Alex Fulton Design
Photographed by Duncan Innes for Homestyle Magazine
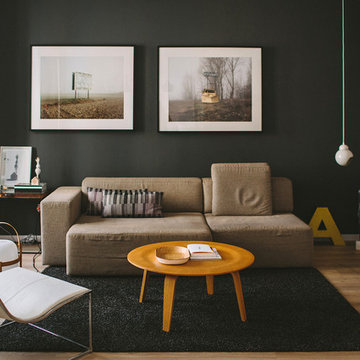
Paula G. Furió / ©Houzz 2017
Design ideas for a small contemporary open concept family room in Valencia with black walls, medium hardwood floors, no fireplace, no tv and brown floor.
Design ideas for a small contemporary open concept family room in Valencia with black walls, medium hardwood floors, no fireplace, no tv and brown floor.
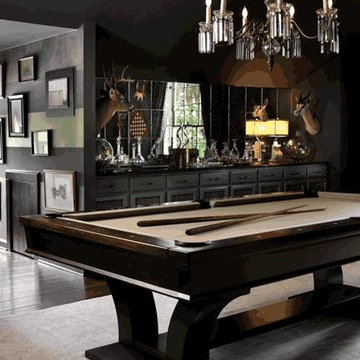
Any man cave can be complete with a sleek, dark wood pool table. The light felt color provides some contrast and brightness to the dark room. This gorgeous Billiard Factory pool table serves as the main focal point of this luxurious space.

Transitional living room with a bold blue sectional and a black and white bold rug. Modern swivel chairs give this otherwise traditional room a modern feel. Black wall was painted in Tricorn Black by Sherwin Williams to hide the TV from standing out. Library Lights give this room a traditional feel with cabinets with beautiful molding.
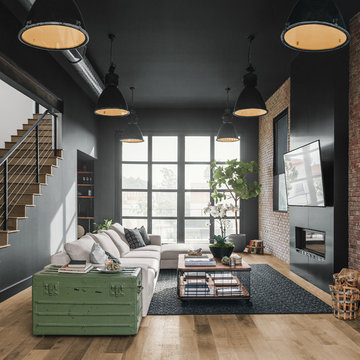
Industrial open concept family room in Los Angeles with black walls, light hardwood floors, a ribbon fireplace and a wall-mounted tv.

Organic Contemporary Design in an Industrial Setting… Organic Contemporary elements in an industrial building is a natural fit. Turner Design Firm designers Tessea McCrary and Jeanine Turner created a warm inviting home in the iconic Silo Point Luxury Condominiums.
Transforming the Least Desirable Feature into the Best… We pride ourselves with the ability to take the least desirable feature of a home and transform it into the most pleasant. This condo is a perfect example. In the corner of the open floor living space was a large drywalled platform. We designed a fireplace surround and multi-level platform using warm walnut wood and black charred wood slats. We transformed the space into a beautiful and inviting sitting area with the help of skilled carpenter, Jeremy Puissegur of Cajun Crafted and experienced installer, Fred Schneider
Industrial Features Enhanced… Neutral stacked stone tiles work perfectly to enhance the original structural exposed steel beams. Our lighting selection were chosen to mimic the structural elements. Charred wood, natural walnut and steel-look tiles were all chosen as a gesture to the industrial era’s use of raw materials.
Creating a Cohesive Look with Furnishings and Accessories… Designer Tessea McCrary added luster with curated furnishings, fixtures and accessories. Her selections of color and texture using a pallet of cream, grey and walnut wood with a hint of blue and black created an updated classic contemporary look complimenting the industrial vide.
Black Family Room Design Photos with Black Walls
1