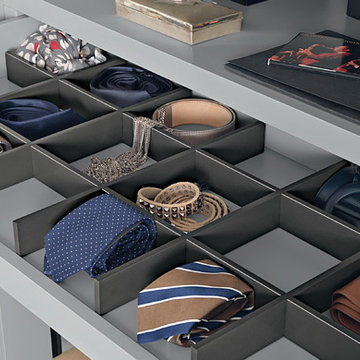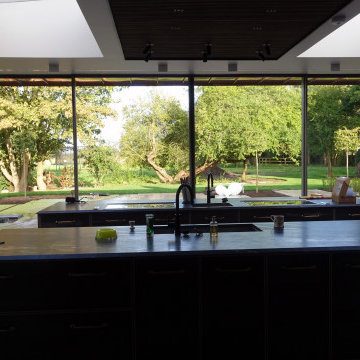35,345 Black Home Design Photos

Centered on an arched pergola, the gas grill is convenient to bar seating, the refrigerator and the trash receptacle. The pergola ties into other wood structures on site and the circular bar reflects a large circular bluestone insert on the patio.

Master Bathroom remodel in North Fork vacation house. The marble tile floor flows straight through to the shower eliminating the need for a curb. A stationary glass panel keeps the water in and eliminates the need for a door. Glass tile on the walls compliments the marble on the floor while maintaining the modern feel of the space.
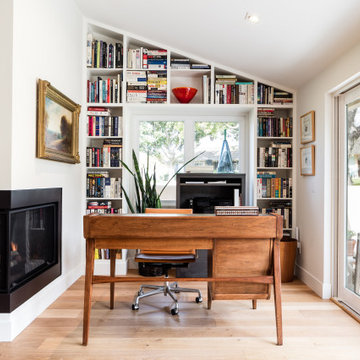
This is an example of a mid-sized contemporary home office in Orange County with white walls, light hardwood floors, a corner fireplace, a freestanding desk and beige floor.
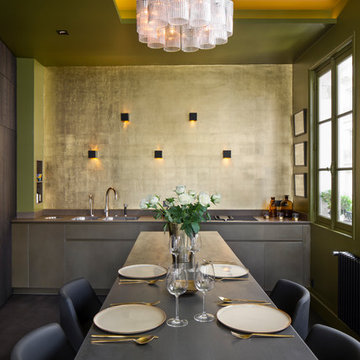
Cube en chêne carbone pour intégration des réfrigérateurs, fours, lave vaisselle en hauteur et rangement salon/ dressing entrée.
Ilot en céramique métal.
Linéaire en métal laqué.

Ric Stovall
This is an example of a large country open concept family room in Denver with a home bar, beige walls, medium hardwood floors, a metal fireplace surround, a wall-mounted tv, brown floor and a ribbon fireplace.
This is an example of a large country open concept family room in Denver with a home bar, beige walls, medium hardwood floors, a metal fireplace surround, a wall-mounted tv, brown floor and a ribbon fireplace.
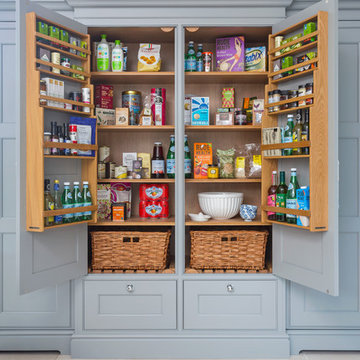
Double larder cupboard with drawers to the bottom. Bespoke hand-made cabinetry. Paint colours by Lewis Alderson
Photo of an expansive country kitchen pantry in Hampshire with flat-panel cabinets, grey cabinets, granite benchtops and limestone floors.
Photo of an expansive country kitchen pantry in Hampshire with flat-panel cabinets, grey cabinets, granite benchtops and limestone floors.
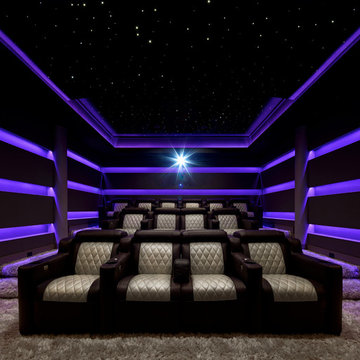
This is an example of a mid-sized modern enclosed home theatre in New York with purple walls, carpet, beige floor and a built-in media wall.
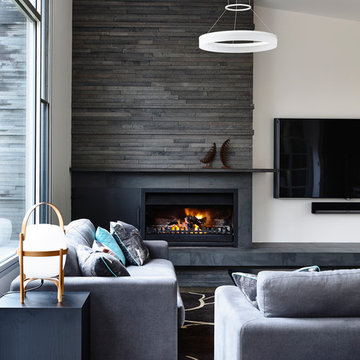
Residential Interior Decoration of a Bush surrounded Beach house by Camilla Molders Design
Architecture by Millar Roberston Architects
Photography by Derek Swalwell
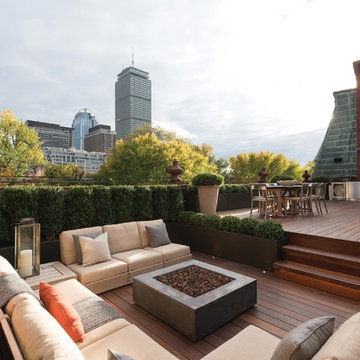
Genevieve de Manio Photography
This is an example of an expansive traditional rooftop and rooftop deck in Boston with an outdoor kitchen and no cover.
This is an example of an expansive traditional rooftop and rooftop deck in Boston with an outdoor kitchen and no cover.
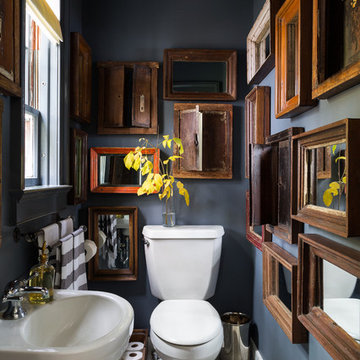
Interior Design, Interior Architecture, Custom Furniture Design, AV Design, Landscape Architecture, & Art Curation by Chango & Co.
Photography by Ball & Albanese
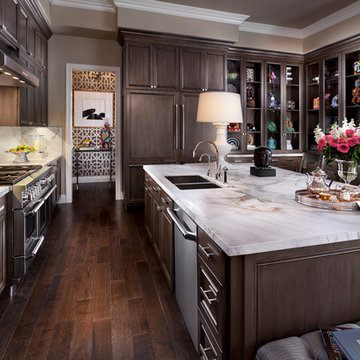
Thermador Kitchen Design Contest - Regional Winner
Photo of a large transitional u-shaped eat-in kitchen in Salt Lake City with a double-bowl sink, dark wood cabinets, white splashback, stainless steel appliances, dark hardwood floors, marble benchtops, stone slab splashback, with island, brown floor and recessed-panel cabinets.
Photo of a large transitional u-shaped eat-in kitchen in Salt Lake City with a double-bowl sink, dark wood cabinets, white splashback, stainless steel appliances, dark hardwood floors, marble benchtops, stone slab splashback, with island, brown floor and recessed-panel cabinets.
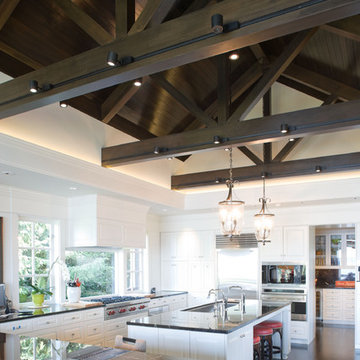
Award winning kitchen addition by Seattle Interior Design firm Hyde Evans Design.
Contemporary l-shaped eat-in kitchen in Seattle with stainless steel appliances, raised-panel cabinets, white cabinets, marble benchtops and an undermount sink.
Contemporary l-shaped eat-in kitchen in Seattle with stainless steel appliances, raised-panel cabinets, white cabinets, marble benchtops and an undermount sink.

Modern attic teenager's room with a mezzanine adorned with a metal railing. Maximum utilization of small space to create a comprehensive living room with a relaxation area. An inversion of the common solution of placing the relaxation area on the mezzanine was applied. Thus, the room was given a consistently neat appearance, leaving the functional area on top. The built-in composition of cabinets and bookshelves does not additionally take up space. Contrast in the interior colours scheme was applied, focusing attention on visually enlarging the space while drawing attention to clever decorative solutions.The use of velux window allowed for natural daylight to illuminate the interior, supplemented by Astro and LED lighting, emphasizing the shape of the attic.

Large transitional walk-out basement in Atlanta with a home bar, black walls, light hardwood floors, beige floor and recessed.

Butlers Kitchen Remodel, painted patterned wood floor planks
Inspiration for a large transitional galley separate kitchen in Austin with an undermount sink, shaker cabinets, green cabinets, soapstone benchtops, white splashback, terra-cotta splashback, stainless steel appliances, painted wood floors, no island and grey benchtop.
Inspiration for a large transitional galley separate kitchen in Austin with an undermount sink, shaker cabinets, green cabinets, soapstone benchtops, white splashback, terra-cotta splashback, stainless steel appliances, painted wood floors, no island and grey benchtop.
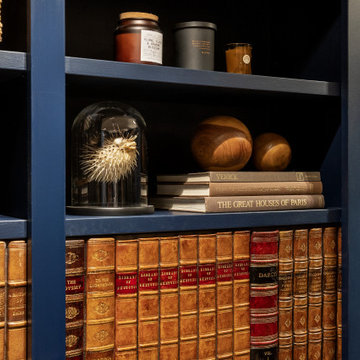
Photo of a large transitional study room in Surrey with blue walls, carpet, no fireplace, a freestanding desk, beige floor and panelled walls.

Inspiration for a mid-sized contemporary master bathroom in Los Angeles with flat-panel cabinets, dark wood cabinets, a freestanding tub, white walls, an integrated sink, a double vanity, a floating vanity, marble floors, marble benchtops, a niche, mirror tile, multi-coloured floor and multi-coloured benchtops.
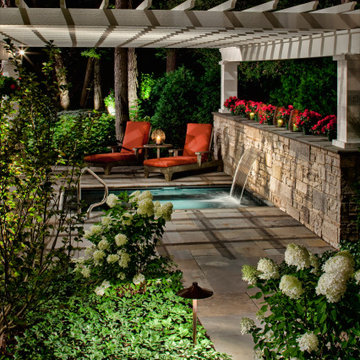
Design ideas for a small traditional backyard rectangular pool in Chicago with with privacy feature and natural stone pavers.
35,345 Black Home Design Photos
2



















