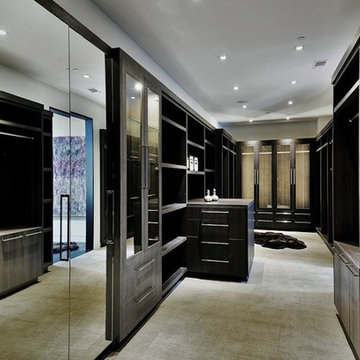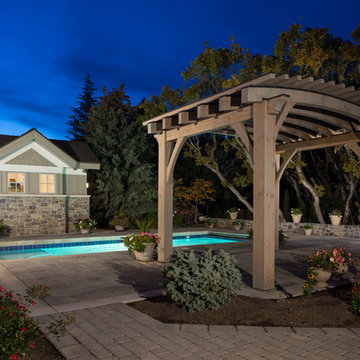35,348 Black Home Design Photos
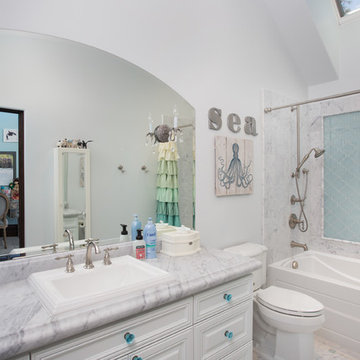
Mid-sized traditional kids bathroom in Sacramento with white cabinets, an alcove tub, a shower/bathtub combo, a two-piece toilet, multi-coloured tile, glass tile, white walls, marble floors, a drop-in sink, marble benchtops, multi-coloured floor, a shower curtain and recessed-panel cabinets.
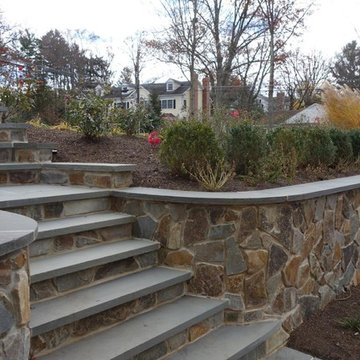
The first goal for this client in Chatham was to give them a front walk and entrance that was beautiful and grande. We decided to use natural blue bluestone tiles of random sizes. We integrated a custom cut 6" x 9" bluestone border and ran it continuous throughout. Our second goal was to give them walking access from their driveway to their front door. Because their driveway was considerably lower than the front of their home, we needed to cut in a set of steps through their driveway retaining wall, include a number of turns and bridge the walkways with multiple landings. While doing this, we wanted to keep continuity within the building products of choice. We used real stone veneer to side all walls and stair risers to match what was already on the house. We used 2" thick bluestone caps for all stair treads and retaining wall caps. We installed the matching real stone veneer to the face and sides of the retaining wall. All of the bluestone caps were custom cut to seamlessly round all turns. We are very proud of this finished product. We are also very proud to have had the opportunity to work for this family. What amazing people. #GreatWorkForGreatPeople
As a side note regarding this phase - throughout the construction, numerous local builders stopped at our job to take pictures of our work. #UltimateCompliment #PrimeIsInTheLead
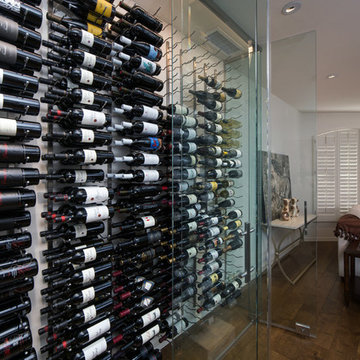
This is an example of a small modern wine cellar in Phoenix with light hardwood floors and storage racks.
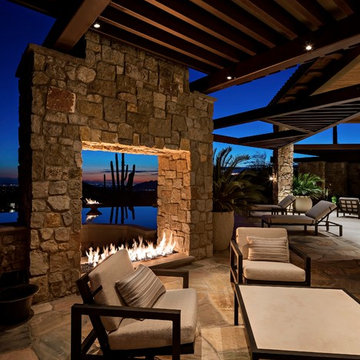
Dramatic framework forms a matrix focal point over this North Scottsdale home's back patio and negative edge pool, underlining the architect's trademark use of symmetry to draw the eye through the house and out to the stunning views of the Valley beyond. This almost 9000 SF hillside hideaway is an effortless blend of Old World charm with contemporary style and amenities.
Organic colors and rustic finishes connect the space with its desert surroundings. Large glass walls topped with clerestory windows that retract into the walls open the main living space to the outdoors.
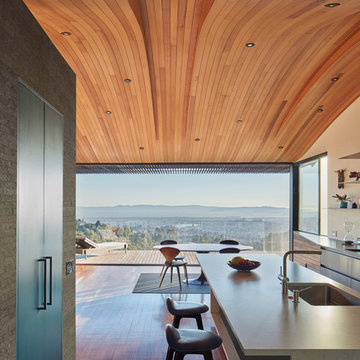
Photo of a large modern galley eat-in kitchen in Orange County with an undermount sink, flat-panel cabinets, grey cabinets, concrete benchtops, beige splashback, stainless steel appliances, light hardwood floors and with island.
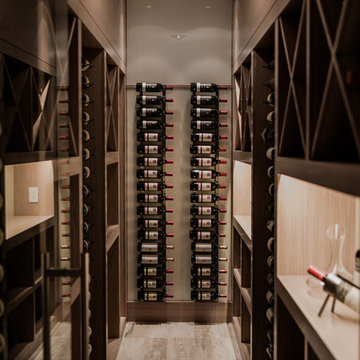
Jamie Hyatt Photography
This is an example of a mid-sized contemporary wine cellar in Calgary with porcelain floors and diamond bins.
This is an example of a mid-sized contemporary wine cellar in Calgary with porcelain floors and diamond bins.
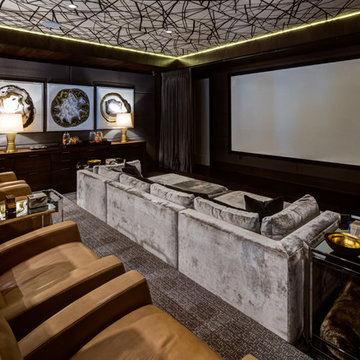
Design ideas for an expansive transitional enclosed home theatre in Orange County with carpet, a projector screen, brown walls and multi-coloured floor.
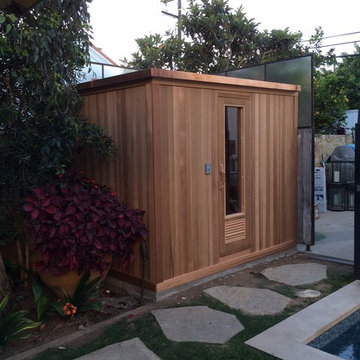
Want a sauna but don't have the space inside of your home? We can build an outdoor sauna. The one featured here has finished walls with Controller on the outside.
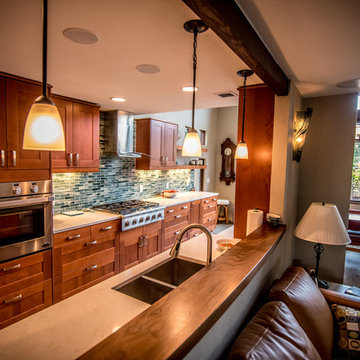
Complete home remodel with updated front exterior, kitchen, and master bathroom
This is an example of a large contemporary galley eat-in kitchen in Portland with a double-bowl sink, shaker cabinets, quartz benchtops, stainless steel appliances, brown cabinets, green splashback, glass tile splashback, laminate floors, brown floor, white benchtop and a peninsula.
This is an example of a large contemporary galley eat-in kitchen in Portland with a double-bowl sink, shaker cabinets, quartz benchtops, stainless steel appliances, brown cabinets, green splashback, glass tile splashback, laminate floors, brown floor, white benchtop and a peninsula.
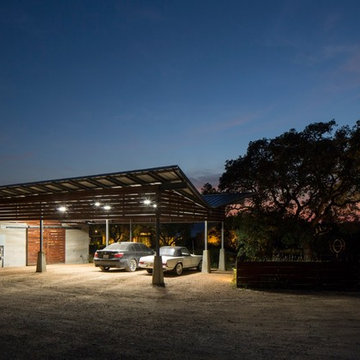
Photo of an expansive midcentury detached three-car carport in Austin.
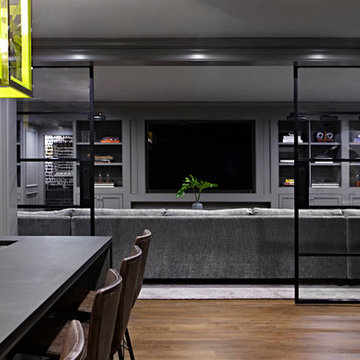
Interior Design, Interior Architecture, Construction Administration, Custom Millwork & Furniture Design by Chango & Co.
Photography by Jacob Snavely
Photo of an expansive transitional fully buried basement in New York with grey walls and dark hardwood floors.
Photo of an expansive transitional fully buried basement in New York with grey walls and dark hardwood floors.
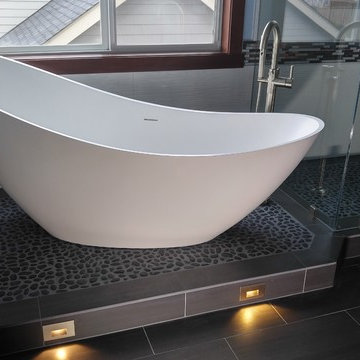
Design ideas for a large transitional master bathroom in Seattle with flat-panel cabinets, medium wood cabinets, a freestanding tub, a one-piece toilet, black tile, pebble tile, blue walls, mosaic tile floors, an undermount sink and granite benchtops.
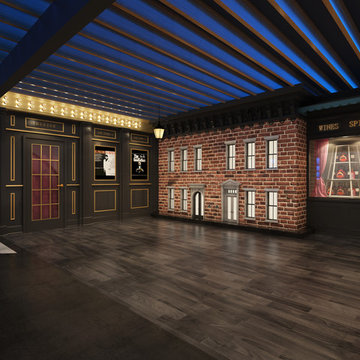
Design ideas for a large contemporary fully buried basement in New York with black walls, dark hardwood floors and no fireplace.
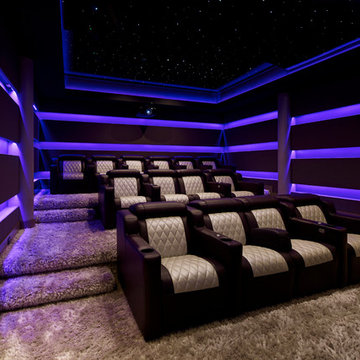
This is an example of a mid-sized modern enclosed home theatre in New York with carpet, beige floor, purple walls and a built-in media wall.
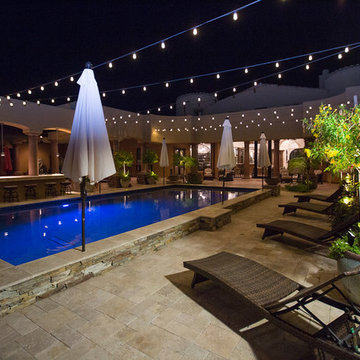
Plain Jane Photography
Expansive eclectic backyard rectangular pool in Phoenix with a hot tub and natural stone pavers.
Expansive eclectic backyard rectangular pool in Phoenix with a hot tub and natural stone pavers.
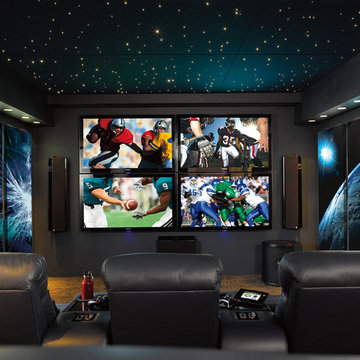
For this huge gaming fan, Magnolia combined 4 X-Box consoles with 4 dedicated flat-screens so each gamer got their own screen. You’ll only need the edge of your seat in this room. Washington
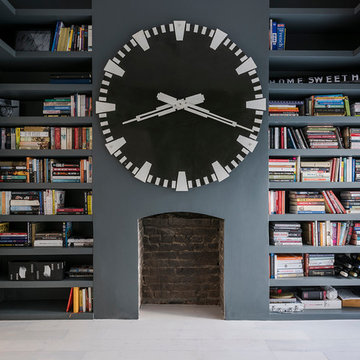
The fireplace-turned-library wall is the centre of the reading area, defined by the giant time piece.
Design ideas for a large contemporary home office in London with grey walls.
Design ideas for a large contemporary home office in London with grey walls.
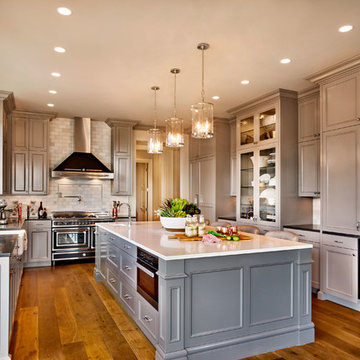
Built by Cornerstone Construction Services
Interior Design by Garrison Hullinger Interior Design
Photography by Blackstone Edge Studios
Design ideas for a large traditional u-shaped eat-in kitchen in Portland with a farmhouse sink, recessed-panel cabinets, quartz benchtops, subway tile splashback, panelled appliances, medium hardwood floors, with island, grey splashback, brown floor and grey cabinets.
Design ideas for a large traditional u-shaped eat-in kitchen in Portland with a farmhouse sink, recessed-panel cabinets, quartz benchtops, subway tile splashback, panelled appliances, medium hardwood floors, with island, grey splashback, brown floor and grey cabinets.
35,348 Black Home Design Photos
6



















