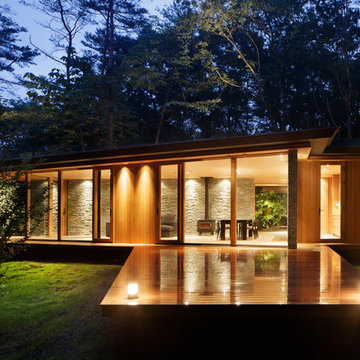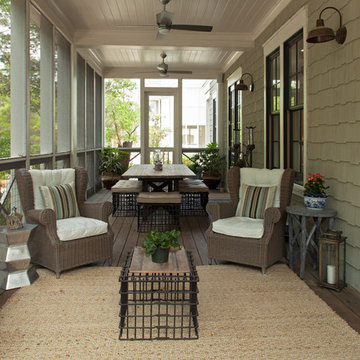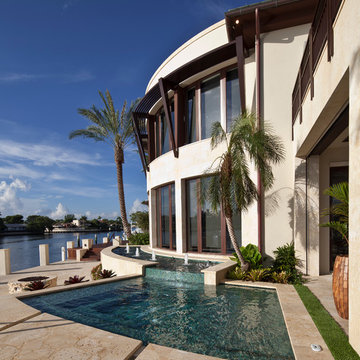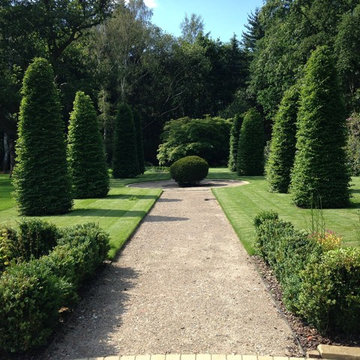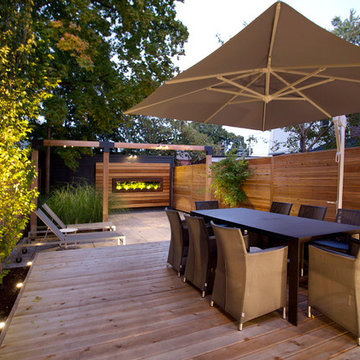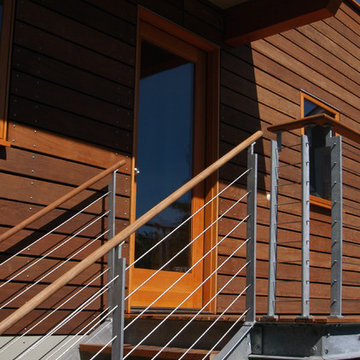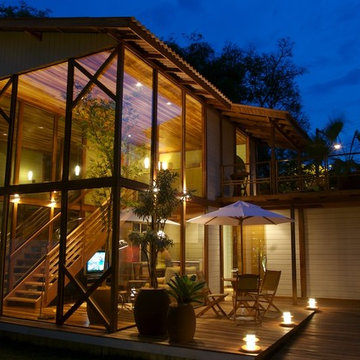368 Black Home Design Photos
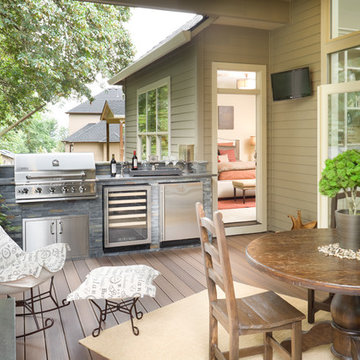
Outdoor grill / prep station is perfect for entertaining.
Design ideas for a mid-sized traditional backyard deck in Vancouver with a roof extension.
Design ideas for a mid-sized traditional backyard deck in Vancouver with a roof extension.
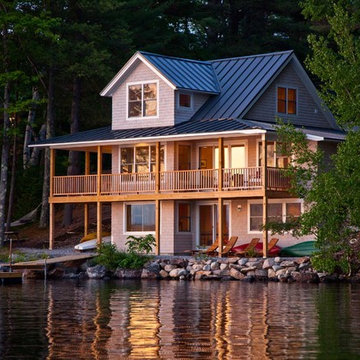
This is an example of a mid-sized country three-storey exterior in Portland Maine with wood siding.
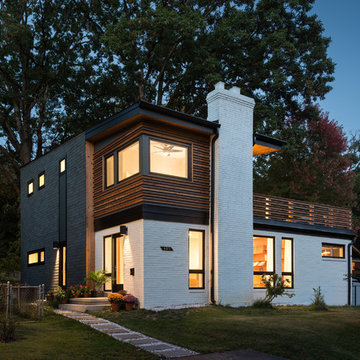
For information about our work, please contact info@studiombdc.com
This is an example of a mid-sized contemporary two-storey multi-coloured house exterior in DC Metro with mixed siding and a flat roof.
This is an example of a mid-sized contemporary two-storey multi-coloured house exterior in DC Metro with mixed siding and a flat roof.
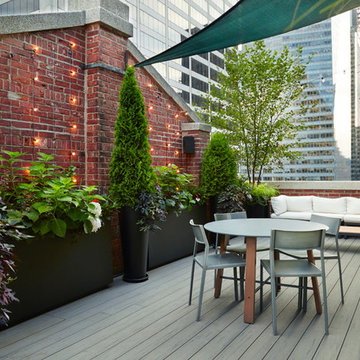
Lori Cannava
Inspiration for a small traditional rooftop and rooftop deck in New York with a container garden and an awning.
Inspiration for a small traditional rooftop and rooftop deck in New York with a container garden and an awning.
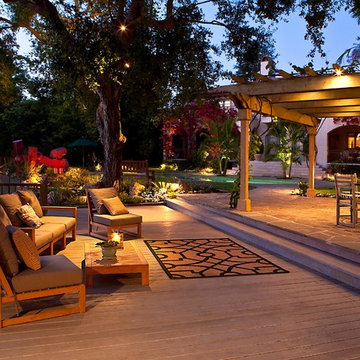
Landscape Design and Installation by Gregory Davis & Associates, www.gdalandscape.com
Abran Rubiner Photography
This is an example of a traditional backyard deck in Los Angeles with a pergola.
This is an example of a traditional backyard deck in Los Angeles with a pergola.
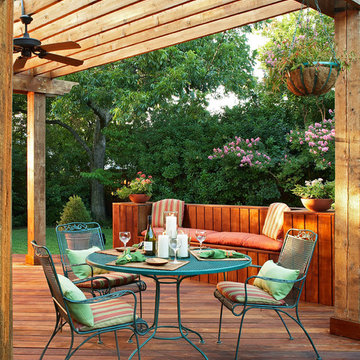
©Ken Vaughan Photographer
Inspiration for a traditional deck in Dallas with a pergola.
Inspiration for a traditional deck in Dallas with a pergola.
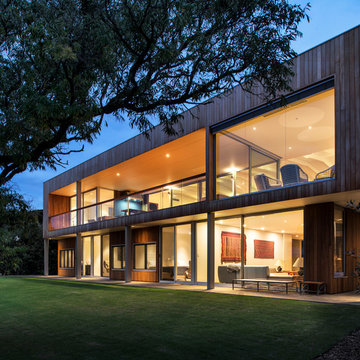
Design ideas for a large contemporary two-storey exterior in Perth with wood siding and a flat roof.
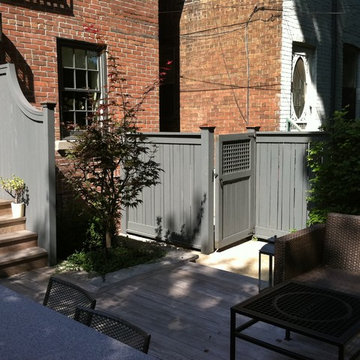
In collaboration with Croma Design
Design ideas for a traditional deck in Toronto.
Design ideas for a traditional deck in Toronto.
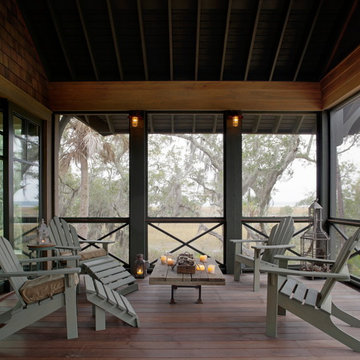
Atlantic Archives/Richard Leo Johnson
Photo of a country screened-in verandah in Atlanta.
Photo of a country screened-in verandah in Atlanta.
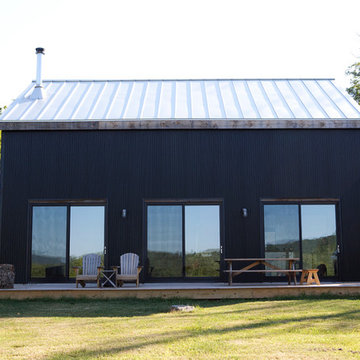
The goal of this project was to build a house that would be energy efficient using materials that were both economical and environmentally conscious. Due to the extremely cold winter weather conditions in the Catskills, insulating the house was a primary concern. The main structure of the house is a timber frame from an nineteenth century barn that has been restored and raised on this new site. The entirety of this frame has then been wrapped in SIPs (structural insulated panels), both walls and the roof. The house is slab on grade, insulated from below. The concrete slab was poured with a radiant heating system inside and the top of the slab was polished and left exposed as the flooring surface. Fiberglass windows with an extremely high R-value were chosen for their green properties. Care was also taken during construction to make all of the joints between the SIPs panels and around window and door openings as airtight as possible. The fact that the house is so airtight along with the high overall insulatory value achieved from the insulated slab, SIPs panels, and windows make the house very energy efficient. The house utilizes an air exchanger, a device that brings fresh air in from outside without loosing heat and circulates the air within the house to move warmer air down from the second floor. Other green materials in the home include reclaimed barn wood used for the floor and ceiling of the second floor, reclaimed wood stairs and bathroom vanity, and an on-demand hot water/boiler system. The exterior of the house is clad in black corrugated aluminum with an aluminum standing seam roof. Because of the extremely cold winter temperatures windows are used discerningly, the three largest windows are on the first floor providing the main living areas with a majestic view of the Catskill mountains.
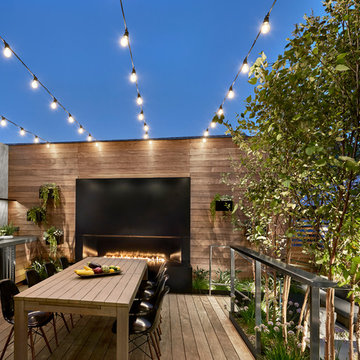
Tony Soluri Photography
This is an example of a contemporary backyard deck in Chicago.
This is an example of a contemporary backyard deck in Chicago.
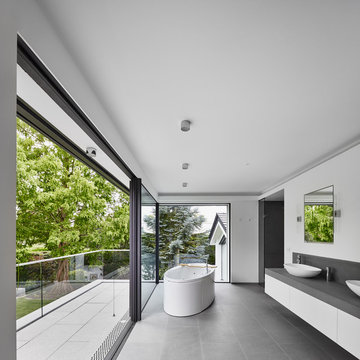
Philip Kistner
This is an example of an expansive contemporary master bathroom in Cologne with a vessel sink, flat-panel cabinets, white cabinets, a freestanding tub, an alcove shower, gray tile, white walls, stone slab and solid surface benchtops.
This is an example of an expansive contemporary master bathroom in Cologne with a vessel sink, flat-panel cabinets, white cabinets, a freestanding tub, an alcove shower, gray tile, white walls, stone slab and solid surface benchtops.
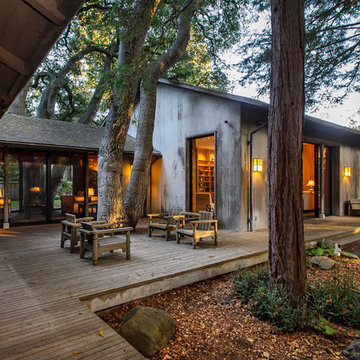
Dennis Mayer Photographer
Design ideas for a mid-sized traditional backyard deck in San Francisco with no cover.
Design ideas for a mid-sized traditional backyard deck in San Francisco with no cover.
368 Black Home Design Photos
8



















