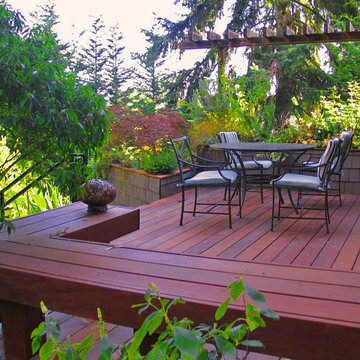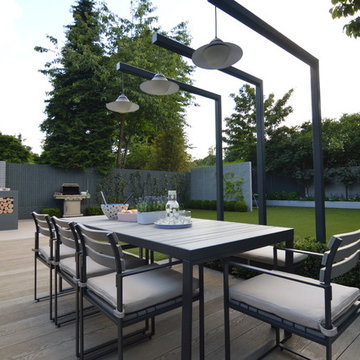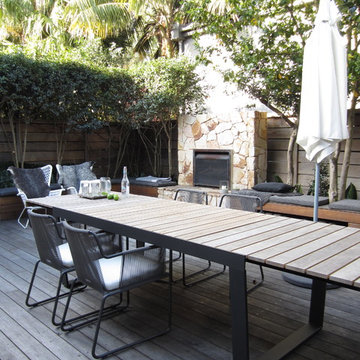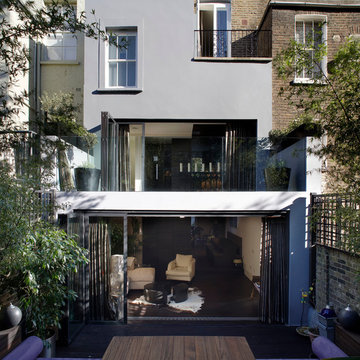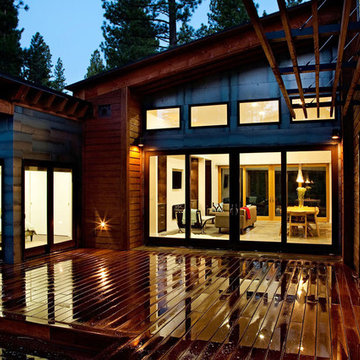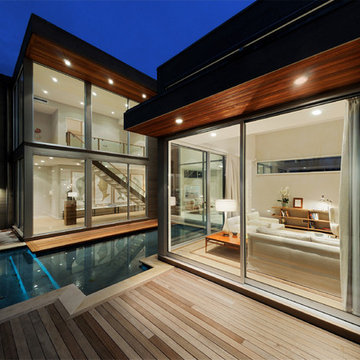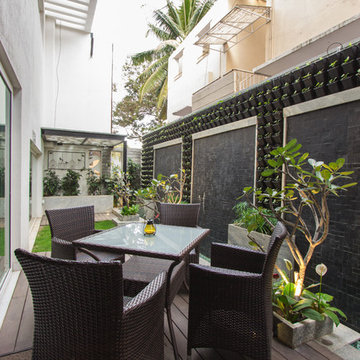368 Black Home Design Photos
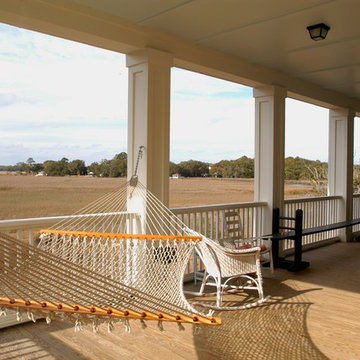
Design ideas for an expansive beach style backyard verandah in Charleston with decking, a roof extension, with columns and wood railing.
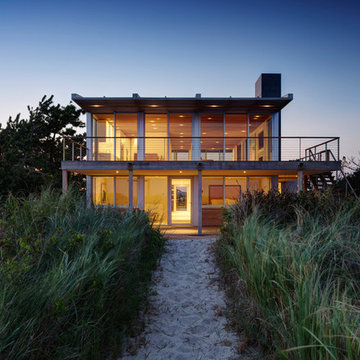
Matthew Carbone
Design ideas for a modern two-storey glass exterior in New York.
Design ideas for a modern two-storey glass exterior in New York.
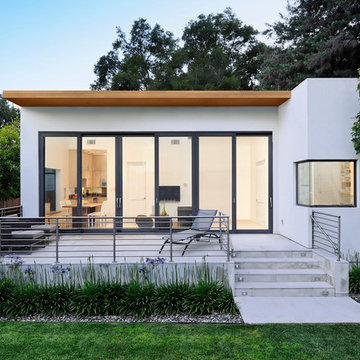
Dave Edwards Photography
Photo of a small modern one-storey white exterior in San Francisco with a flat roof.
Photo of a small modern one-storey white exterior in San Francisco with a flat roof.
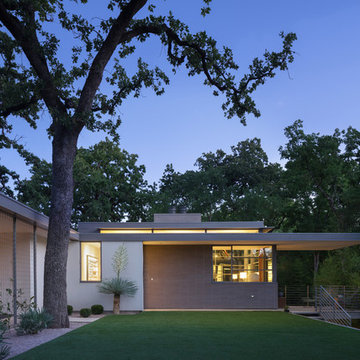
Addition of new central living room, with raised ceiling, and renovation to 1940s modern house. Artificial turf at front terrace enables outdoor living room when desired.
Photo by Whit Preston
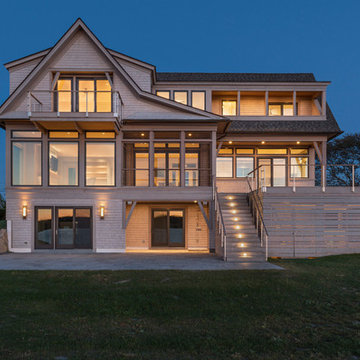
Nat Rea
Photo of a traditional three-storey exterior in Providence with wood siding.
Photo of a traditional three-storey exterior in Providence with wood siding.
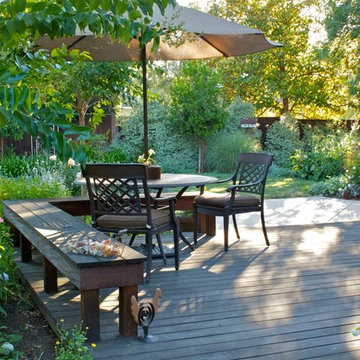
©Jude Parkinson-Morgan
Small traditional backyard deck in San Francisco with no cover.
Small traditional backyard deck in San Francisco with no cover.
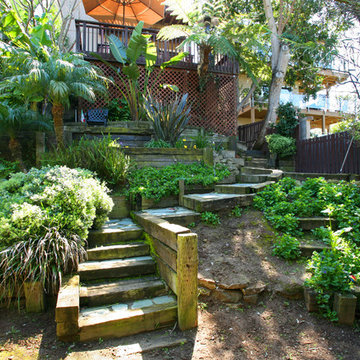
Vincent Ivicevic
This is an example of a traditional backyard garden in Orange County.
This is an example of a traditional backyard garden in Orange County.
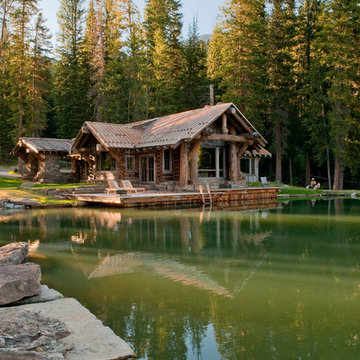
Photo by Audrey Hall
This is an example of a country one-storey brown exterior in Other with wood siding and a metal roof.
This is an example of a country one-storey brown exterior in Other with wood siding and a metal roof.
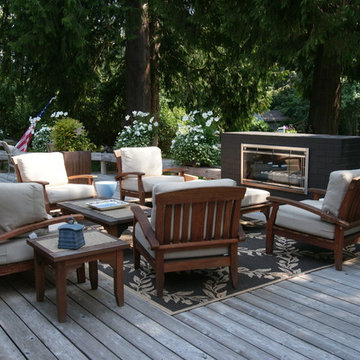
This project was designed to compliment the clients simple lifestyle and minimalist taste. The entry courtyard is cool and clean, the sideyard has a wide expanse of lawn surrounded with low maintenance shrubs and trees. The back deck was made for entertaining. Eating and living areas defined by not only furniture but with large planters used as "room" dividers. The rest of the garden is mass planted with groundcover, shrubs and perennials.
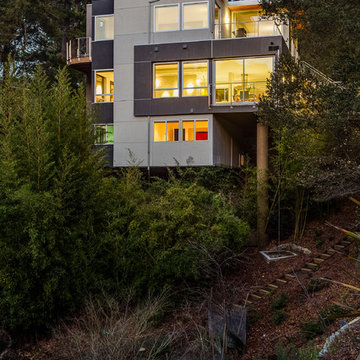
For this remodel in Portola Valley, California we were hired to rejuvenate a circa 1980 modernist house clad in deteriorating vertical wood siding. The house included a greenhouse style sunroom which got so unbearably hot as to be unusable. We opened up the floor plan and completely demolished the sunroom, replacing it with a new dining room open to the remodeled living room and kitchen. We added a new office and deck above the new dining room and replaced all of the exterior windows, mostly with oversized sliding aluminum doors by Fleetwood to open the house up to the wooded hillside setting. Stainless steel railings protect the inhabitants where the sliding doors open more than 50 feet above the ground below. We replaced the wood siding with stucco in varying tones of gray, white and black, creating new exterior lines, massing and proportions. We also created a new master suite upstairs and remodeled the existing powder room.
Architecture by Mark Brand Architecture. Interior Design by Mark Brand Architecture in collaboration with Applegate Tran Interiors. Lighting design by Luminae Souter. Photos by Christopher Stark Photography.
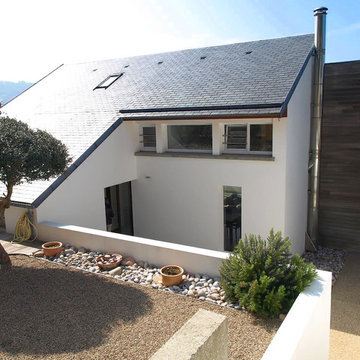
regine villedieu immobilier
Photo of a contemporary two-storey white exterior in Le Havre with mixed siding.
Photo of a contemporary two-storey white exterior in Le Havre with mixed siding.
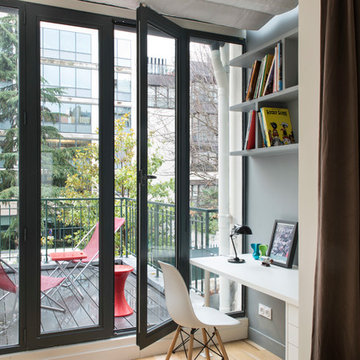
Inspiration for a contemporary home office in Paris with grey walls, light hardwood floors, a freestanding desk and brown floor.
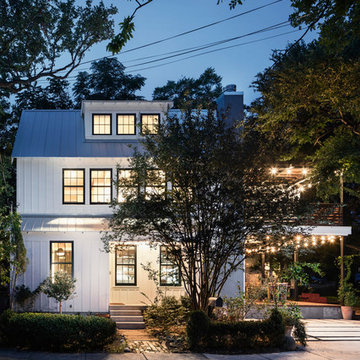
Inspiration for a country two-storey white house exterior in Austin with a gable roof and a metal roof.
368 Black Home Design Photos
9



















