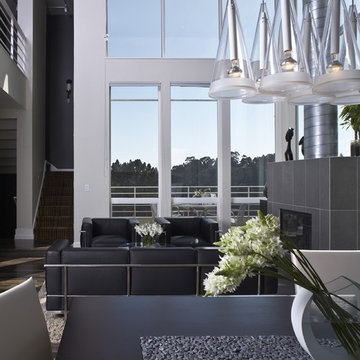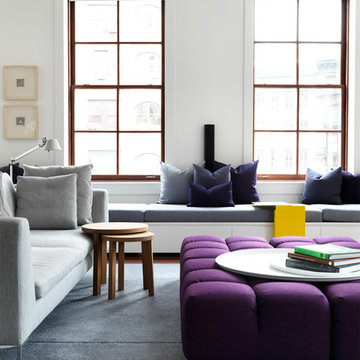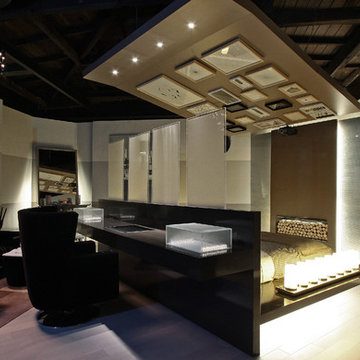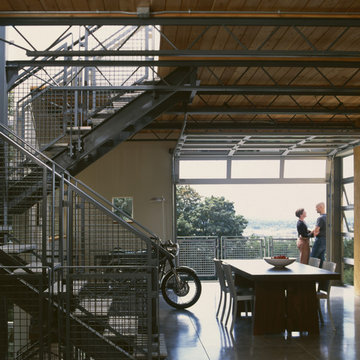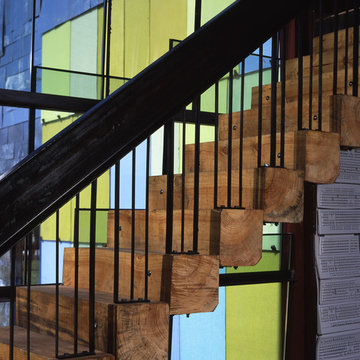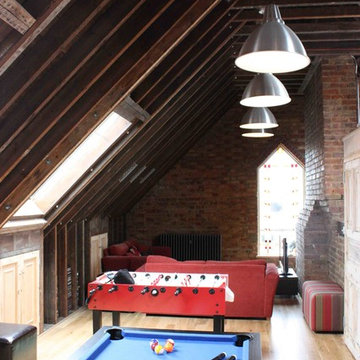127 Black Home Design Photos
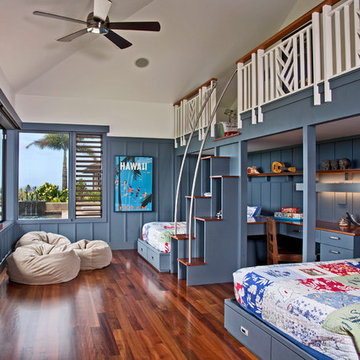
Photograph by Ryan Siphers Photography
Architects: De Jesus Architecture & Design
Design ideas for a tropical kids' room in Hawaii with blue walls, medium hardwood floors and brown floor.
Design ideas for a tropical kids' room in Hawaii with blue walls, medium hardwood floors and brown floor.
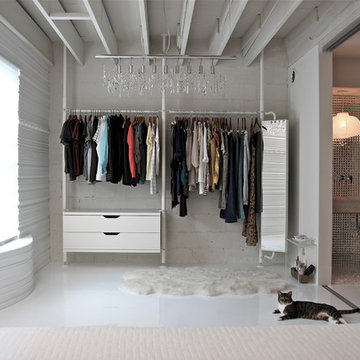
Design ideas for a contemporary storage and wardrobe in Philadelphia with white cabinets and ceramic floors.
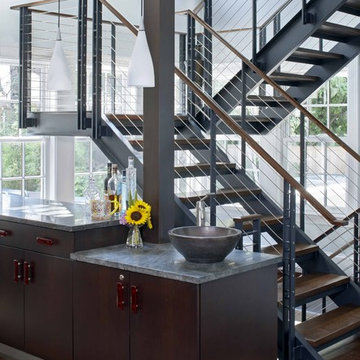
Design ideas for a contemporary wood u-shaped staircase in Boston with open risers and cable railing.
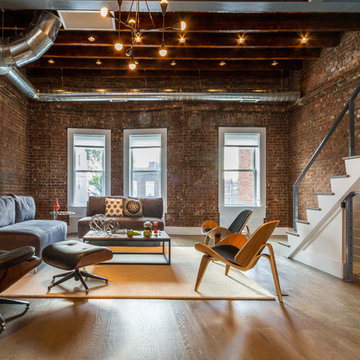
Black steel railings pop against exposed brick walls. Exposed wood beams with recessed lighting and exposed ducts create an industrial-chic living space.
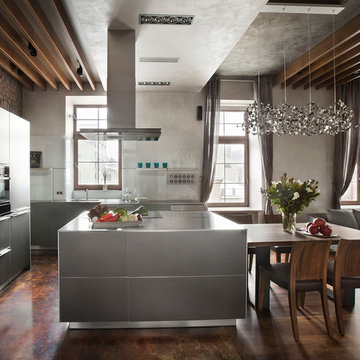
Design ideas for a mid-sized contemporary u-shaped open plan kitchen in Moscow with flat-panel cabinets, grey cabinets, black appliances and with island.
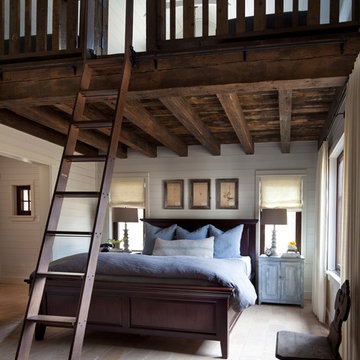
Shiflet Group Architects
Photographer Nick Johnson
This is an example of a country bedroom in Austin with white walls.
This is an example of a country bedroom in Austin with white walls.
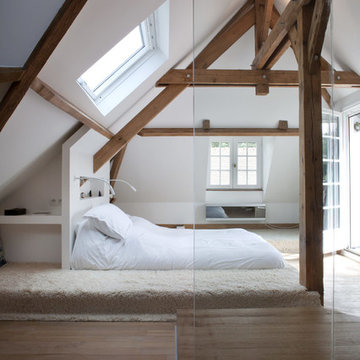
Olivier Chabaud
Mid-sized country loft-style bedroom in Paris with white walls, medium hardwood floors and brown floor.
Mid-sized country loft-style bedroom in Paris with white walls, medium hardwood floors and brown floor.
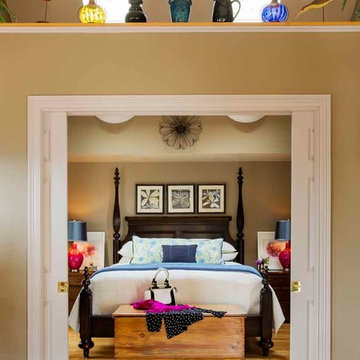
Eric Roth
Traditional bedroom in Providence with beige walls and light hardwood floors.
Traditional bedroom in Providence with beige walls and light hardwood floors.
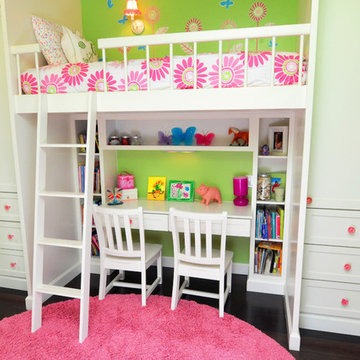
Inspiration for a mid-sized traditional kids' study room for kids 4-10 years old and girls in Tampa with green walls, dark hardwood floors and brown floor.
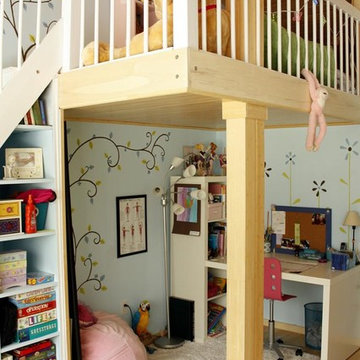
Space saver option for a bright multifunctional space. Hand-painted wall art by Celine Riard, Chic Redesign. Carpentry and photos by Fabrizio Cacciatore.
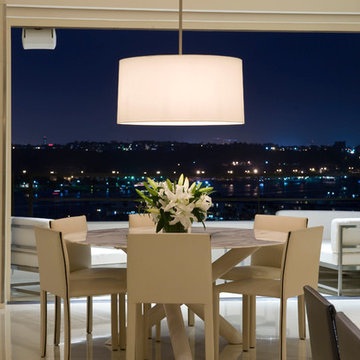
Dining Room
Design ideas for a mid-sized contemporary open plan dining in New York with beige walls, concrete floors and no fireplace.
Design ideas for a mid-sized contemporary open plan dining in New York with beige walls, concrete floors and no fireplace.
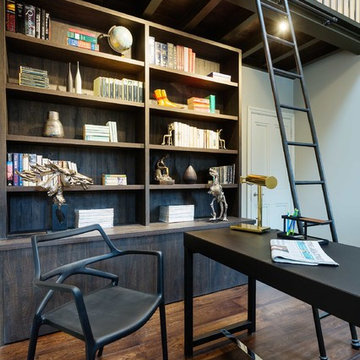
Thanks to our sister company HUX LONDON for the kitchen, joinery and panelling.
https://hux-london.co.uk/
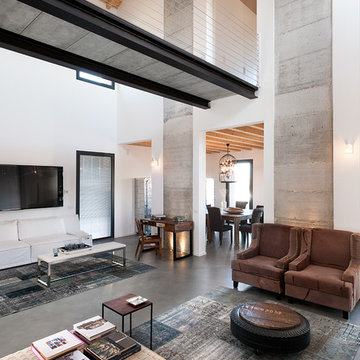
Photo by Undicilandia
This is an example of an expansive industrial open concept family room in Other with white walls, concrete floors and grey floor.
This is an example of an expansive industrial open concept family room in Other with white walls, concrete floors and grey floor.
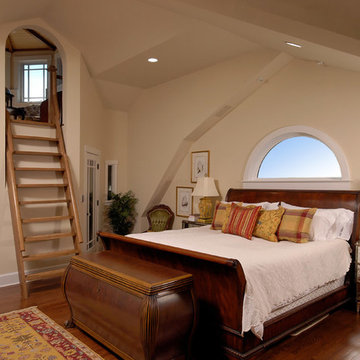
On the upper level, this eliminated a small office/bedroom at the back of the house and created a substantial space for a beautifully appointed master suite. Upon entering the bedroom one notices the unique angles of the ceiling that were carefully designed to blend seamlessly with the existing 1920’s home, while creating visual interest within the room. The bedroom also features a cozy gas-log fireplace with a herringbone brick interior.
© Bob Narod Photography and BOWA
127 Black Home Design Photos
1



















