141 Black Home Design Photos
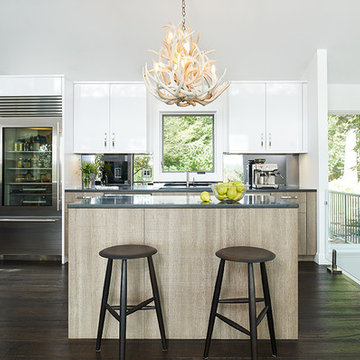
Inspiration for a country single-wall eat-in kitchen with flat-panel cabinets, light wood cabinets, mirror splashback, stainless steel appliances, dark hardwood floors, with island, brown floor, grey benchtop and an undermount sink.
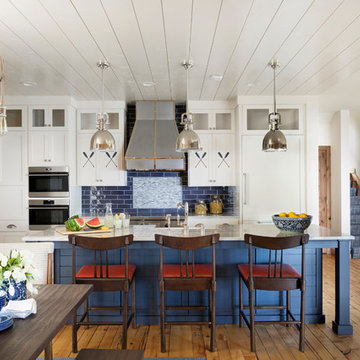
Spacecrafting Photography
Inspiration for a mid-sized beach style single-wall open plan kitchen in Minneapolis with shaker cabinets, white cabinets, blue splashback, subway tile splashback, stainless steel appliances, medium hardwood floors, with island, white benchtop, a farmhouse sink, granite benchtops and timber.
Inspiration for a mid-sized beach style single-wall open plan kitchen in Minneapolis with shaker cabinets, white cabinets, blue splashback, subway tile splashback, stainless steel appliances, medium hardwood floors, with island, white benchtop, a farmhouse sink, granite benchtops and timber.
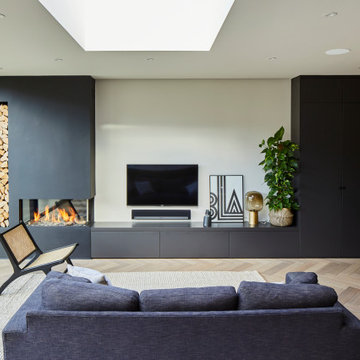
Inspiration for a contemporary open concept living room in Surrey with beige walls, light hardwood floors, beige floor, a corner fireplace, a plaster fireplace surround and a wall-mounted tv.
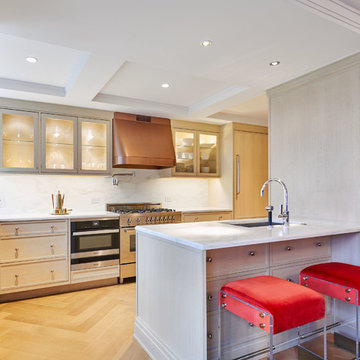
© Edward Caruso Photography
Interior Design by Francis Interiors
This is an example of a contemporary kitchen in New York with an undermount sink, white splashback, stainless steel appliances, light hardwood floors, a peninsula, beige floor, white benchtop and shaker cabinets.
This is an example of a contemporary kitchen in New York with an undermount sink, white splashback, stainless steel appliances, light hardwood floors, a peninsula, beige floor, white benchtop and shaker cabinets.
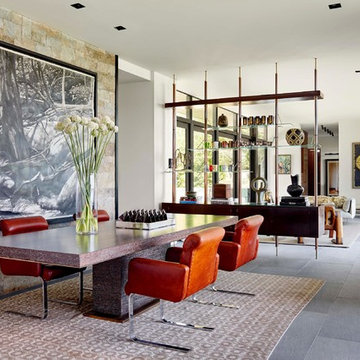
Trevor Trondro
Design ideas for a midcentury open plan dining in New York with white walls, no fireplace and grey floor.
Design ideas for a midcentury open plan dining in New York with white walls, no fireplace and grey floor.
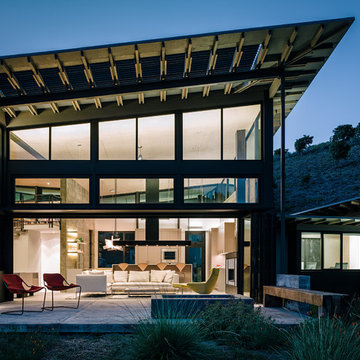
Photo by Joe Fletcher.
This is an example of a contemporary two-storey exterior in San Francisco with a shed roof.
This is an example of a contemporary two-storey exterior in San Francisco with a shed roof.
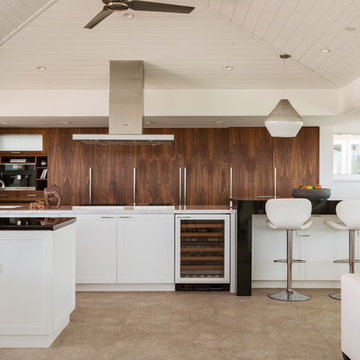
Photo of a mid-sized beach style galley open plan kitchen in Los Angeles with a single-bowl sink, flat-panel cabinets, dark wood cabinets, multiple islands, beige floor, ceramic floors and timber.
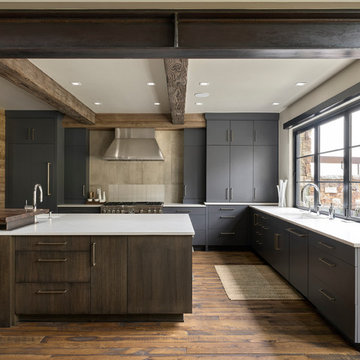
Country l-shaped kitchen in Denver with an undermount sink, flat-panel cabinets, grey cabinets, beige splashback, stainless steel appliances, dark hardwood floors and white benchtop.
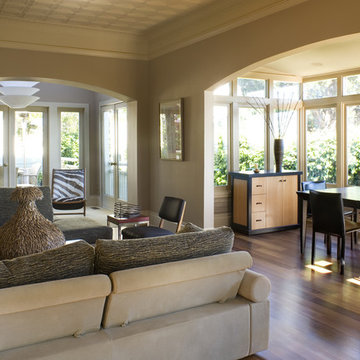
This is an example of a contemporary open concept living room in San Francisco with grey walls.
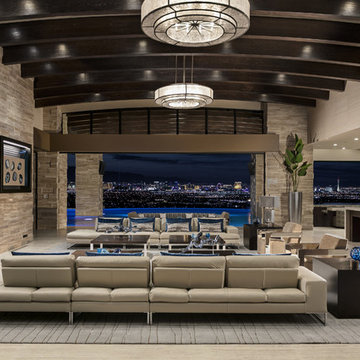
Inspiration for an open concept living room in Las Vegas with a ribbon fireplace, a wall-mounted tv and grey floor.
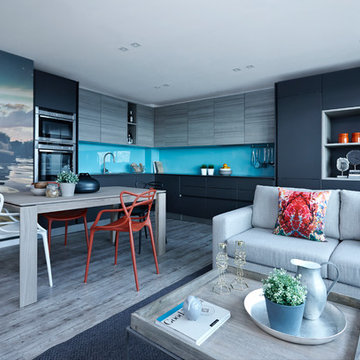
Christina Bull Photography
Design ideas for a contemporary l-shaped open plan kitchen in London with flat-panel cabinets, blue splashback, glass sheet splashback, stainless steel appliances, medium hardwood floors and no island.
Design ideas for a contemporary l-shaped open plan kitchen in London with flat-panel cabinets, blue splashback, glass sheet splashback, stainless steel appliances, medium hardwood floors and no island.
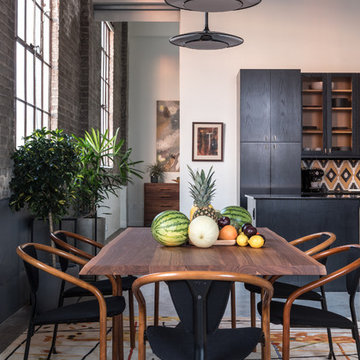
Design: Cattaneo Studios // Photos: Jacqueline Marque
Expansive industrial open plan dining in New Orleans with concrete floors, grey floor and white walls.
Expansive industrial open plan dining in New Orleans with concrete floors, grey floor and white walls.
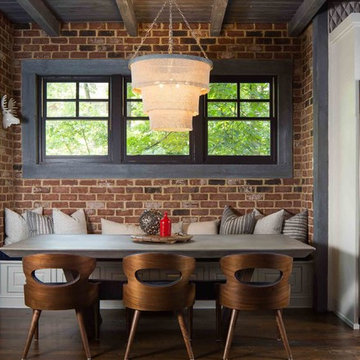
David Cannon - photographer
Small country open plan dining in Atlanta with dark hardwood floors, no fireplace and brown floor.
Small country open plan dining in Atlanta with dark hardwood floors, no fireplace and brown floor.
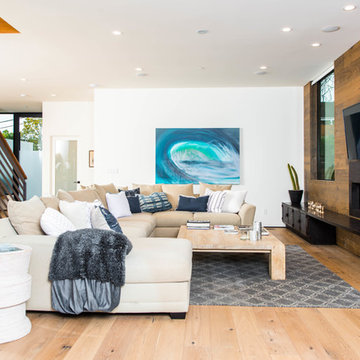
Inspiration for a beach style open concept family room in Tampa with white walls, light hardwood floors, a ribbon fireplace and a wall-mounted tv.
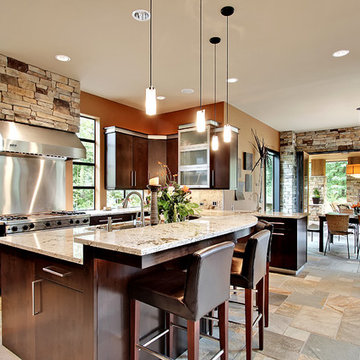
Transitional open plan kitchen in New York with flat-panel cabinets, metallic splashback, multiple islands and dark wood cabinets.
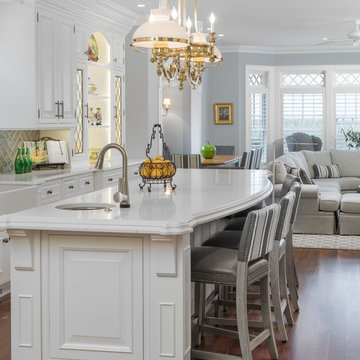
Design Excellence Award winning kitchen.
The open kitchen and family room coordinate in colors and performance fabrics; the vertical striped chair backs are echoed in sofa throw pillows. The antique brass chandelier adds warmth and history. The island has a double custom edge countertop providing a unique feature to the island, adding to its importance. The breakfast nook with custom banquette has coordinated performance fabrics. Photography: Lauren Hagerstrom
Photography-LAUREN HAGERSTROM
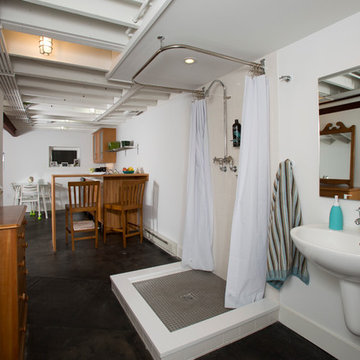
Greg Hadley
This is an example of a large transitional look-out basement in DC Metro with white walls, concrete floors, no fireplace and black floor.
This is an example of a large transitional look-out basement in DC Metro with white walls, concrete floors, no fireplace and black floor.
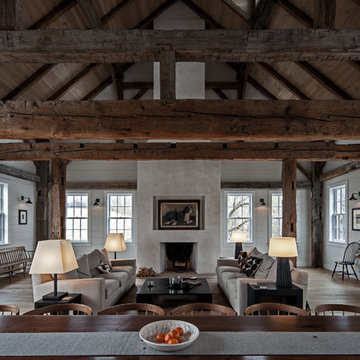
The old hayloft was removed and the 200 year old frame - cleaned, refinished & stabilized - now opens to the rafters. A dormer in the ceiling lets in more light.
photo: scott benedict practical(ly) studios
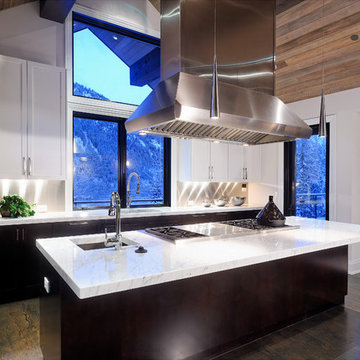
Design ideas for a country open plan kitchen in Denver with stainless steel appliances, an undermount sink, white cabinets and metallic splashback.
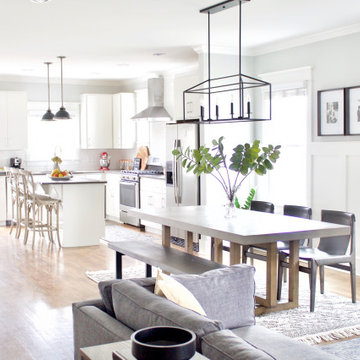
A contemporary craftsman East Nashville eat-in kitchen featuring an open concept with white cabinets against light grey walls and dark wood floors. Interior Designer & Photography: design by Christina Perry
design by Christina Perry | Interior Design
Nashville, TN 37214
141 Black Home Design Photos
4


















