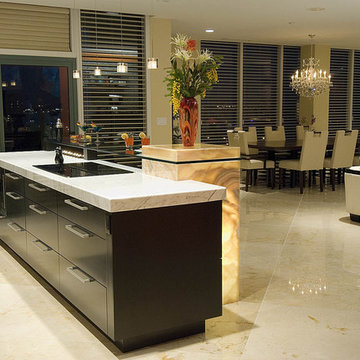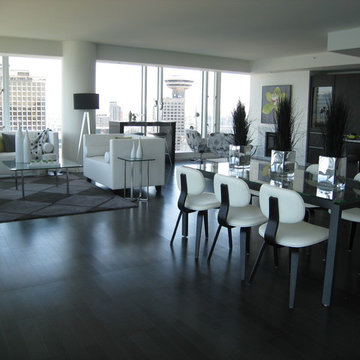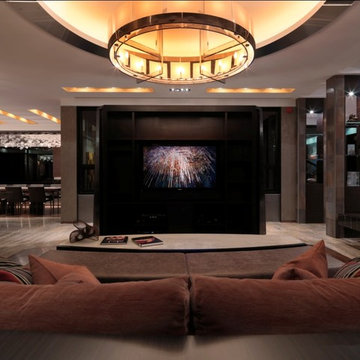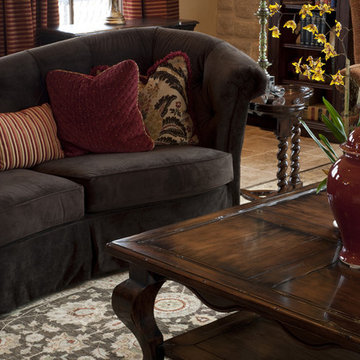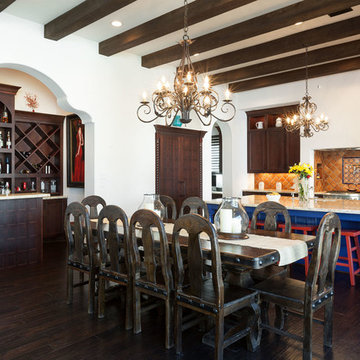141 Black Home Design Photos
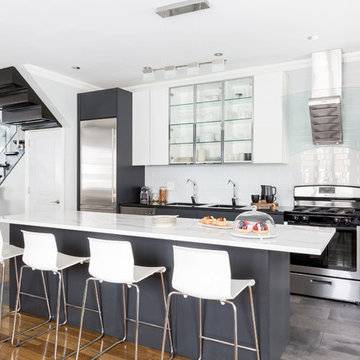
Design ideas for a contemporary open plan kitchen in New York with with island, a double-bowl sink, stainless steel cabinets, white splashback, subway tile splashback, stainless steel appliances, grey floor, black benchtop and flat-panel cabinets.
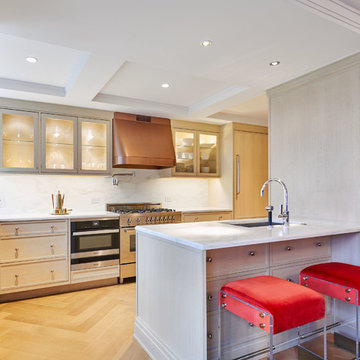
© Edward Caruso Photography
Interior Design by Francis Interiors
This is an example of a contemporary kitchen in New York with an undermount sink, white splashback, stainless steel appliances, light hardwood floors, a peninsula, beige floor, white benchtop and shaker cabinets.
This is an example of a contemporary kitchen in New York with an undermount sink, white splashback, stainless steel appliances, light hardwood floors, a peninsula, beige floor, white benchtop and shaker cabinets.
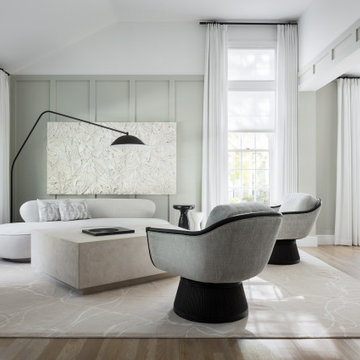
Offering a sophisticated and peaceful presence, this home couples comfortable living with editorial design. The use of modern furniture & clean lines, combined with a tonal color palette, an abundance of neutrals, and highlighted by moments of black & chrome, create this 3 bed / 3.5 bath’s design personality.
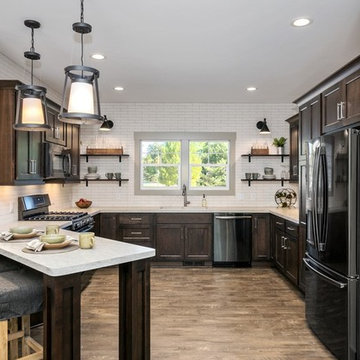
Traditional u-shaped open plan kitchen in Grand Rapids with a double-bowl sink, dark wood cabinets, laminate benchtops, white splashback, subway tile splashback, stainless steel appliances, laminate floors, beige benchtop and recessed-panel cabinets.
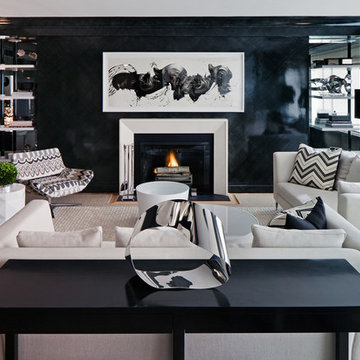
Colin Miller
Contemporary open concept living room in New York with black walls, carpet, no tv, a standard fireplace and a wood fireplace surround.
Contemporary open concept living room in New York with black walls, carpet, no tv, a standard fireplace and a wood fireplace surround.
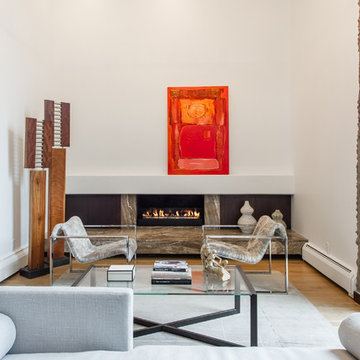
The open living areas are organized around the central staircase which was remodeled in the modernist tradition.
Inspiration for a large contemporary living room in Denver with white walls, light hardwood floors, a ribbon fireplace and a stone fireplace surround.
Inspiration for a large contemporary living room in Denver with white walls, light hardwood floors, a ribbon fireplace and a stone fireplace surround.
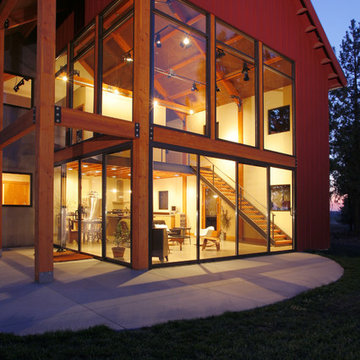
An efficient floor plan and modest structure designed for a young couple to blend in with the surrounding farming community. The expansive south and east facing glass captures incredible views form every room in the loft-like living area. The timber columns and overbuilt awnings further defines the appearance of a dilapidated barn from the casual passersby.
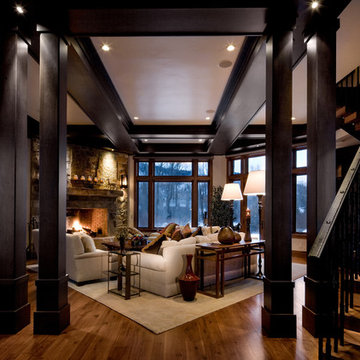
This home was originally a 5000 sq ft home that we remodeled and provided an addition of 11,000 sq ft.
This is an example of a traditional living room in Salt Lake City with a standard fireplace and a stone fireplace surround.
This is an example of a traditional living room in Salt Lake City with a standard fireplace and a stone fireplace surround.
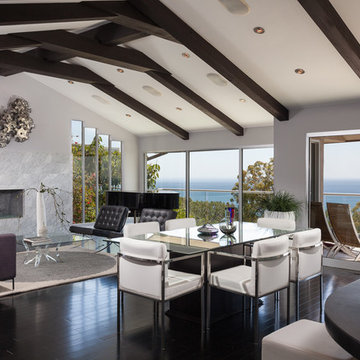
Brandon Beechler
Inspiration for a midcentury open concept living room in Orange County with grey walls, dark hardwood floors, a standard fireplace and a tile fireplace surround.
Inspiration for a midcentury open concept living room in Orange County with grey walls, dark hardwood floors, a standard fireplace and a tile fireplace surround.
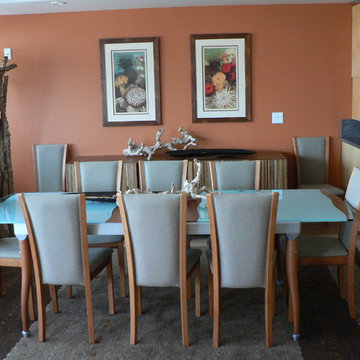
This is an example of a mid-sized beach style open plan dining in Los Angeles with orange walls and no fireplace.
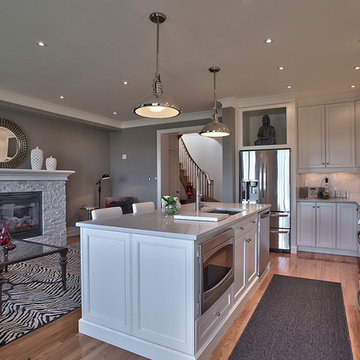
Inspiration for a contemporary kitchen in Toronto with stainless steel appliances.
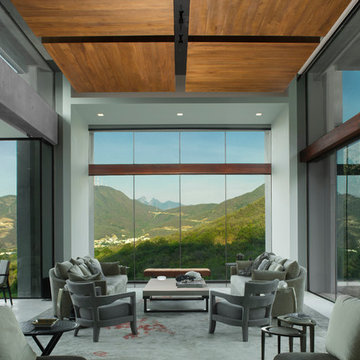
Phillip Spears
Inspiration for a modern formal open concept living room in Other.
Inspiration for a modern formal open concept living room in Other.
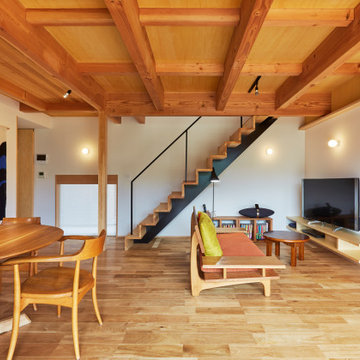
Photo of an asian open concept living room in Other with white walls, medium hardwood floors, a freestanding tv and brown floor.
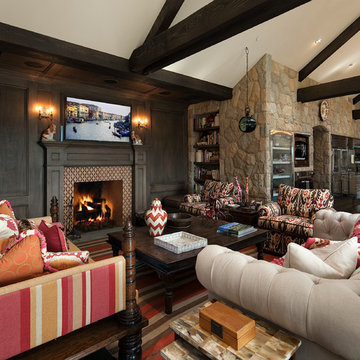
Inspiration for a large mediterranean open concept family room in Santa Barbara with brown walls, a standard fireplace, a wall-mounted tv and a tile fireplace surround.
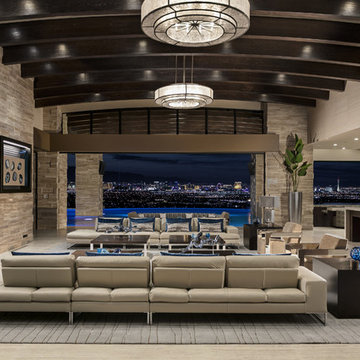
Inspiration for an open concept living room in Las Vegas with a ribbon fireplace, a wall-mounted tv and grey floor.
141 Black Home Design Photos
6



















