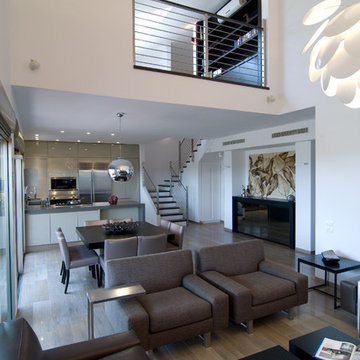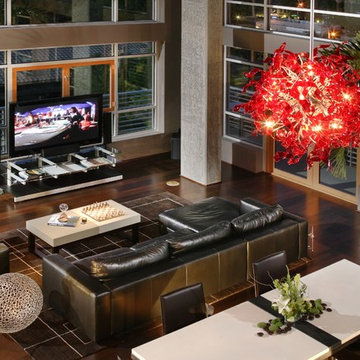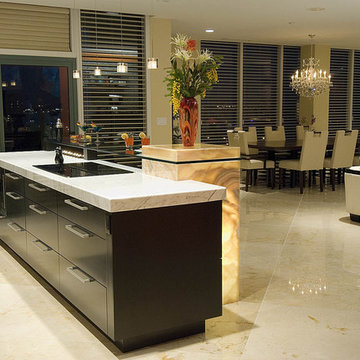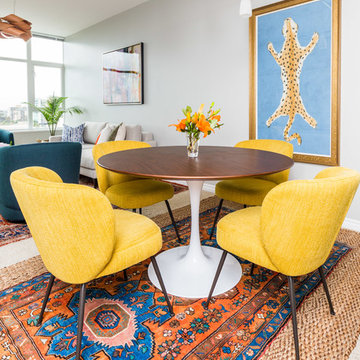141 Black Home Design Photos
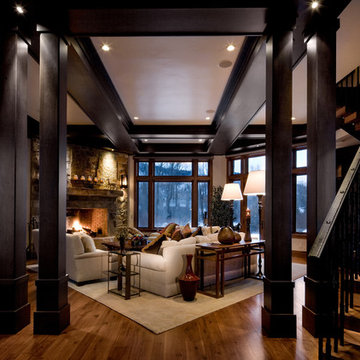
This home was originally a 5000 sq ft home that we remodeled and provided an addition of 11,000 sq ft.
This is an example of a traditional living room in Salt Lake City with a standard fireplace and a stone fireplace surround.
This is an example of a traditional living room in Salt Lake City with a standard fireplace and a stone fireplace surround.
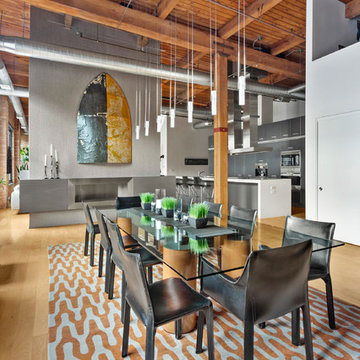
Photo of an industrial open plan dining in Chicago with light hardwood floors and no fireplace.
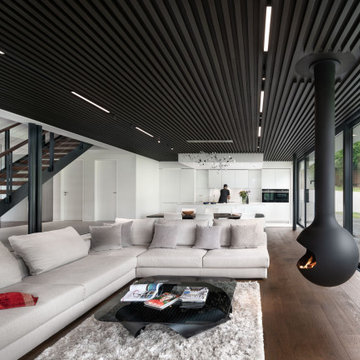
Photo of a modern open concept living room in Other with white walls, dark hardwood floors, a hanging fireplace and brown floor.
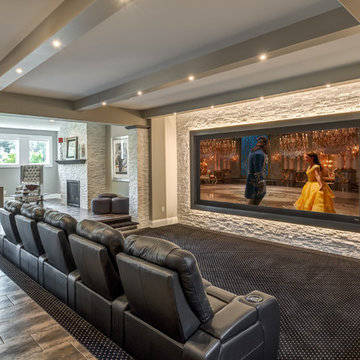
Traditional open concept home theatre in Other with carpet, a projector screen and multi-coloured floor.
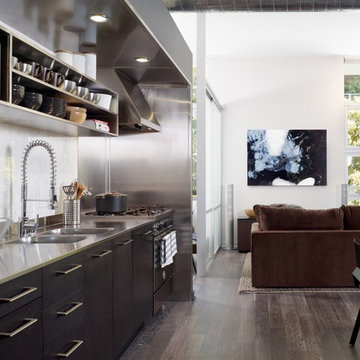
Eric Straudmeier
Photo of an industrial single-wall open plan kitchen in Los Angeles with stainless steel appliances, stainless steel benchtops, an integrated sink, open cabinets, white splashback, stone slab splashback, stainless steel cabinets and brown floor.
Photo of an industrial single-wall open plan kitchen in Los Angeles with stainless steel appliances, stainless steel benchtops, an integrated sink, open cabinets, white splashback, stone slab splashback, stainless steel cabinets and brown floor.
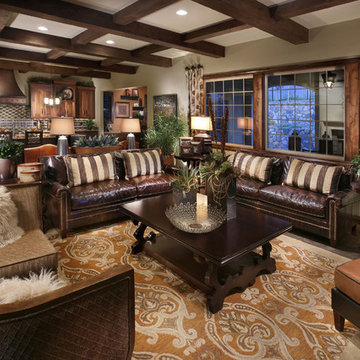
Great room of Plan Four in The Overlook at Heritage Hills in Lone Tree, CO.
Inspiration for a mediterranean open concept family room in Denver with beige walls and dark hardwood floors.
Inspiration for a mediterranean open concept family room in Denver with beige walls and dark hardwood floors.
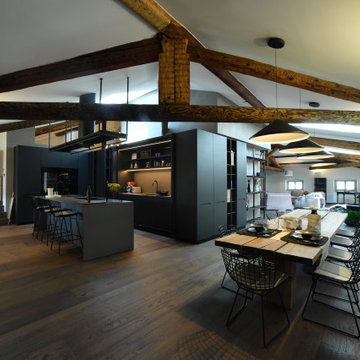
- Progetto architettonico: arch. Simona Prezzi, Studio Moon Design
- Pavimenti in legno: Woodco, parquet Rovere Caribou della collezione Signature
- Fotografie: © Lucio Tonina
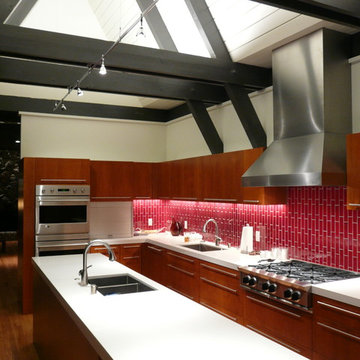
Inspiration for a midcentury galley kitchen in San Francisco with ceramic splashback, stainless steel appliances, an undermount sink, flat-panel cabinets, dark wood cabinets and red splashback.
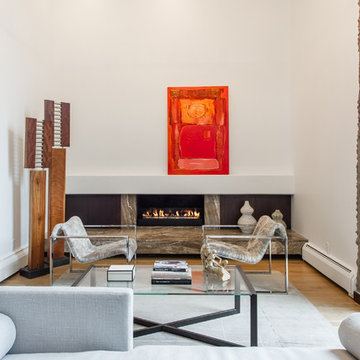
The open living areas are organized around the central staircase which was remodeled in the modernist tradition.
Inspiration for a large contemporary living room in Denver with white walls, light hardwood floors, a ribbon fireplace and a stone fireplace surround.
Inspiration for a large contemporary living room in Denver with white walls, light hardwood floors, a ribbon fireplace and a stone fireplace surround.
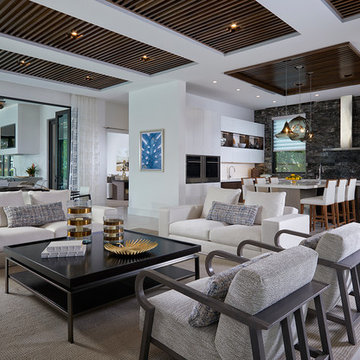
Photo of an expansive contemporary open concept living room in Miami with white walls and beige floor.
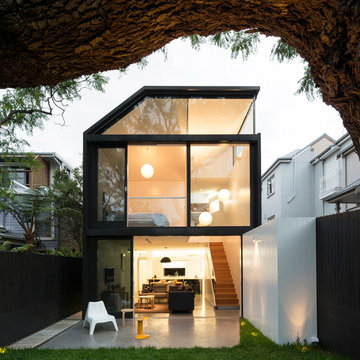
Brett Boardman
Photo of a mid-sized contemporary two-storey black exterior in Sydney.
Photo of a mid-sized contemporary two-storey black exterior in Sydney.
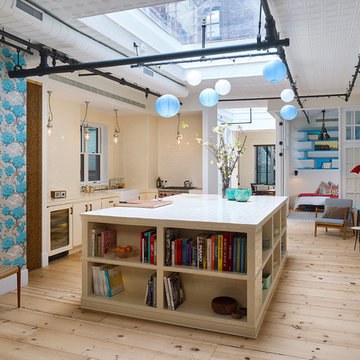
Custom millwork and cabinetry provide design accents while reinforcing the historic craftsmanship of the existing building.
Joseph M. Kitchen Photography
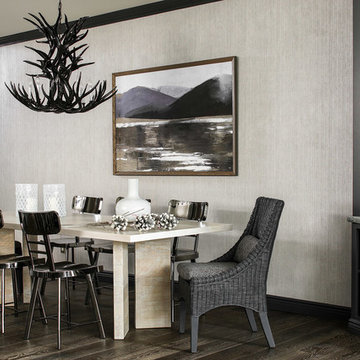
This is an example of a country dining room in New York with dark hardwood floors, no fireplace and brown floor.
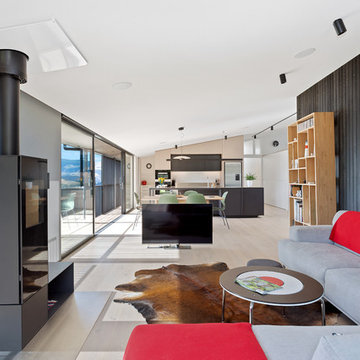
This is an example of a contemporary open concept family room in Hamilton with brown walls, light hardwood floors, a wood stove, a freestanding tv and beige floor.
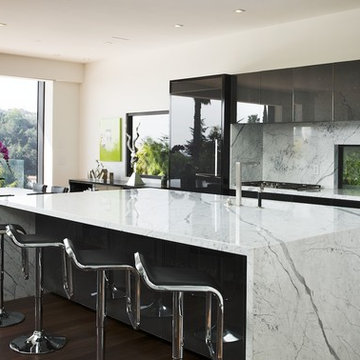
mpkelley.com / Michael Kelley Photography 2012
This is an example of a modern galley eat-in kitchen in Los Angeles with flat-panel cabinets, black cabinets, marble benchtops, white splashback, stone slab splashback and panelled appliances.
This is an example of a modern galley eat-in kitchen in Los Angeles with flat-panel cabinets, black cabinets, marble benchtops, white splashback, stone slab splashback and panelled appliances.
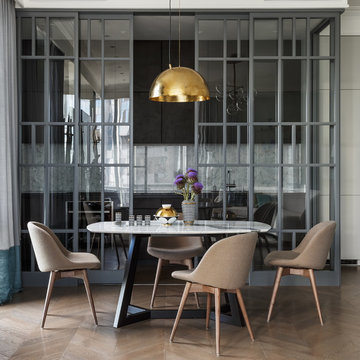
Photo of a contemporary open plan dining in Moscow with brown floor and medium hardwood floors.
141 Black Home Design Photos
5



















