Black Kitchen with Dark Hardwood Floors Design Ideas
Refine by:
Budget
Sort by:Popular Today
21 - 40 of 9,412 photos
Item 1 of 3
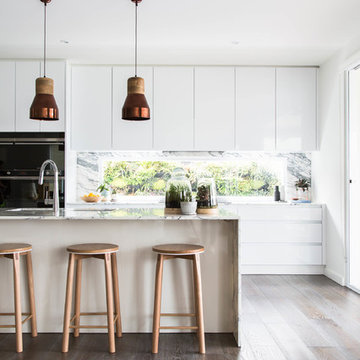
Suzi Appel Photography
Design ideas for a scandinavian galley kitchen in Melbourne with flat-panel cabinets, white cabinets, window splashback, dark hardwood floors, with island, brown floor, marble benchtops, black appliances and white benchtop.
Design ideas for a scandinavian galley kitchen in Melbourne with flat-panel cabinets, white cabinets, window splashback, dark hardwood floors, with island, brown floor, marble benchtops, black appliances and white benchtop.

Walls are Sherwin Williams Wool Skein, ceiling and trim are Sherwin Williams Creamy, cabinets are Wool Skein and Rain. Nancy Nolan
Design ideas for a large country l-shaped open plan kitchen in Little Rock with a farmhouse sink, beaded inset cabinets, blue cabinets, marble benchtops, beige splashback, subway tile splashback, stainless steel appliances, dark hardwood floors and with island.
Design ideas for a large country l-shaped open plan kitchen in Little Rock with a farmhouse sink, beaded inset cabinets, blue cabinets, marble benchtops, beige splashback, subway tile splashback, stainless steel appliances, dark hardwood floors and with island.
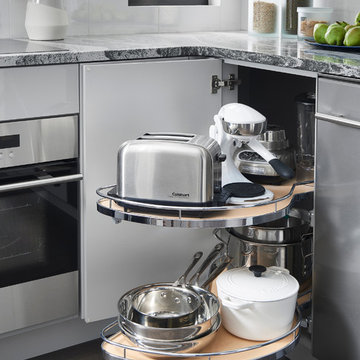
This is an example of a mid-sized contemporary u-shaped kitchen in Boston with an undermount sink, flat-panel cabinets, white cabinets, granite benchtops, white splashback, glass sheet splashback, stainless steel appliances and dark hardwood floors.
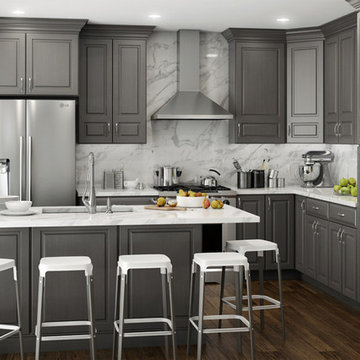
Inspiration for a mid-sized modern l-shaped separate kitchen in San Diego with an undermount sink, raised-panel cabinets, grey cabinets, marble benchtops, white splashback, marble splashback, stainless steel appliances, dark hardwood floors, a peninsula, brown floor and white benchtop.
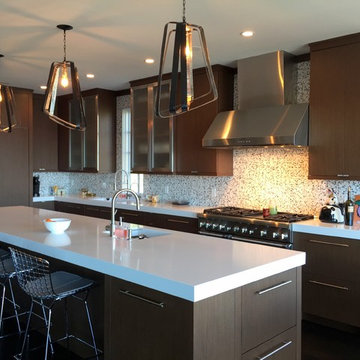
enormous island seats 6.
Large contemporary l-shaped eat-in kitchen in New York with an undermount sink, flat-panel cabinets, dark wood cabinets, solid surface benchtops, grey splashback, stone tile splashback, stainless steel appliances, dark hardwood floors and with island.
Large contemporary l-shaped eat-in kitchen in New York with an undermount sink, flat-panel cabinets, dark wood cabinets, solid surface benchtops, grey splashback, stone tile splashback, stainless steel appliances, dark hardwood floors and with island.
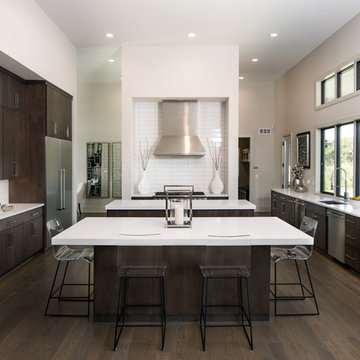
Shane Organ Photo
Photo of a large contemporary u-shaped open plan kitchen in Wichita with an undermount sink, flat-panel cabinets, dark wood cabinets, white splashback, stainless steel appliances, dark hardwood floors, multiple islands, solid surface benchtops and porcelain splashback.
Photo of a large contemporary u-shaped open plan kitchen in Wichita with an undermount sink, flat-panel cabinets, dark wood cabinets, white splashback, stainless steel appliances, dark hardwood floors, multiple islands, solid surface benchtops and porcelain splashback.
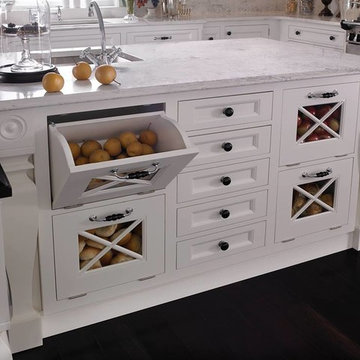
The perfect custom cabinetry by Wood-Mode for a fruit and veggie lover
Design ideas for a mid-sized country u-shaped kitchen pantry in Houston with a single-bowl sink, white cabinets, solid surface benchtops, multi-coloured splashback, ceramic splashback, stainless steel appliances, dark hardwood floors, with island and shaker cabinets.
Design ideas for a mid-sized country u-shaped kitchen pantry in Houston with a single-bowl sink, white cabinets, solid surface benchtops, multi-coloured splashback, ceramic splashback, stainless steel appliances, dark hardwood floors, with island and shaker cabinets.
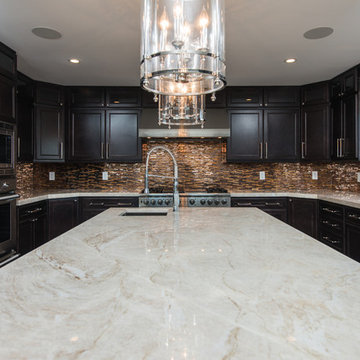
Taj Mahal Quartzite with a clean eased edge in a luxurious modern Annapolis, Maryland home. Quartzite is a 100% natural, quarried stone that looks like marble, but is durable and scratch resistant like granite. Taj Mahal Quartzite is one of the hardest natural countertop stones on the market.
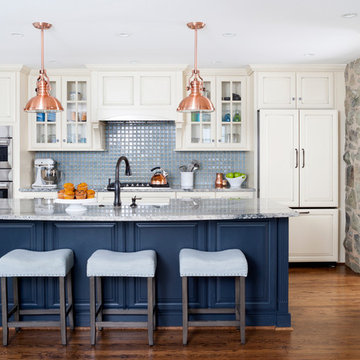
Mid-sized traditional galley open plan kitchen in DC Metro with a farmhouse sink, granite benchtops, blue splashback, ceramic splashback, panelled appliances, with island, raised-panel cabinets, white cabinets and dark hardwood floors.
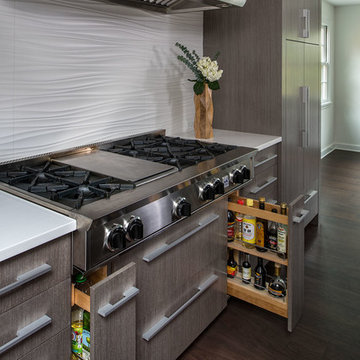
Family room and kitchen renovation. Removed several partitions to open up the spaces. Added skylights, built in art nook in family room, recessed tv in kitchen, new floors
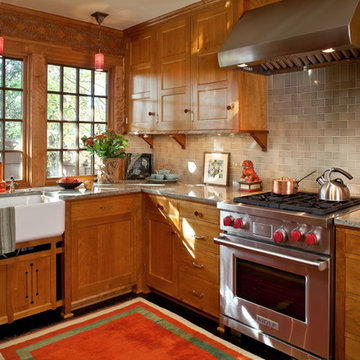
Architecture & Interior Design: David Heide Design Studio
Photography: William Wright
This is an example of an arts and crafts l-shaped kitchen in Minneapolis with a farmhouse sink, recessed-panel cabinets, medium wood cabinets, granite benchtops, subway tile splashback, stainless steel appliances, dark hardwood floors and grey splashback.
This is an example of an arts and crafts l-shaped kitchen in Minneapolis with a farmhouse sink, recessed-panel cabinets, medium wood cabinets, granite benchtops, subway tile splashback, stainless steel appliances, dark hardwood floors and grey splashback.
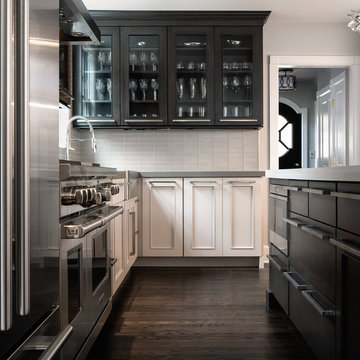
Although the home is in its 100th year, the owners wanted to create an updated urban style reflective of their downtown location. The new styling, while sleek and contemporary, kept a traditional feel with a paneled door styling, crystal chandeliers and an updated glass version of subway tile. We were also able to create an open kitchen with a 3’8 ½” x 7’ 5 ½” island centered on a gourmet Wolf cooking area.
Oak Floors with an Ebony Stain
Kate Benjamin Photography
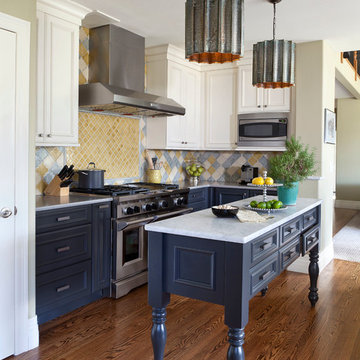
Mid-sized traditional kitchen in Denver with recessed-panel cabinets, multi-coloured splashback, with island, blue cabinets, marble benchtops, ceramic splashback, stainless steel appliances, dark hardwood floors and brown floor.
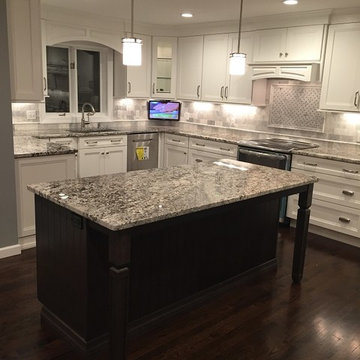
AFTER
Photo of a large modern l-shaped eat-in kitchen in New York with a single-bowl sink, shaker cabinets, white cabinets, granite benchtops, grey splashback, stone tile splashback, stainless steel appliances, dark hardwood floors and with island.
Photo of a large modern l-shaped eat-in kitchen in New York with a single-bowl sink, shaker cabinets, white cabinets, granite benchtops, grey splashback, stone tile splashback, stainless steel appliances, dark hardwood floors and with island.
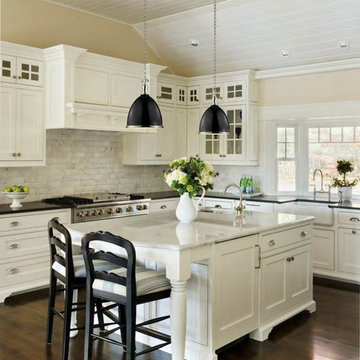
Design ideas for a large contemporary l-shaped eat-in kitchen in Providence with a farmhouse sink, white cabinets, marble benchtops, white splashback, ceramic splashback, stainless steel appliances, dark hardwood floors, with island and beaded inset cabinets.
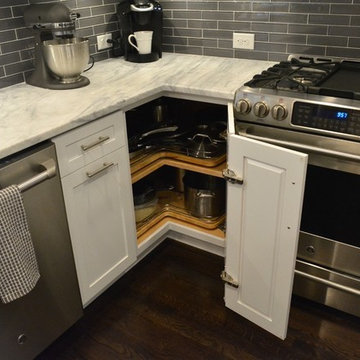
Lazy Susans are by far the best option for base corner storage. This one in particular has independent rotating shelves with a fixed shelf between so nothing gets caught in the back.
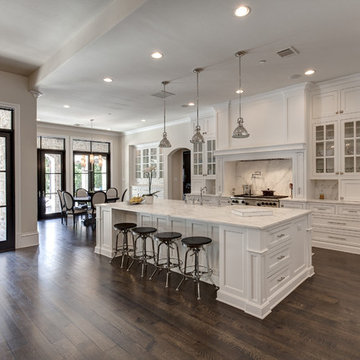
Photo of a traditional open plan kitchen in Dallas with recessed-panel cabinets, white cabinets, white splashback, stone slab splashback and dark hardwood floors.
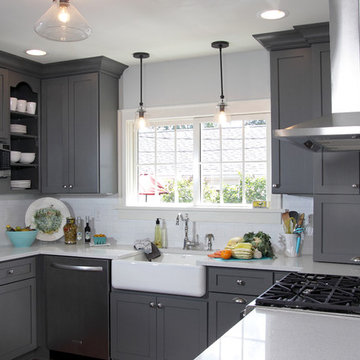
This gray and transitional kitchen remodel bridges the gap between contemporary style and traditional style. The dark gray cabinetry, light gray walls, and white subway tile backsplash make for a beautiful, neutral canvas for the bold teal blue and yellow décor accented throughout the design.
Designer Gwen Adair of Cabinet Supreme by Adair did a fabulous job at using grays to create a neutral backdrop to bring out the bright, vibrant colors that the homeowners love so much.
This Milwaukee, WI kitchen is the perfect example of Dura Supreme's recent launch of gray paint finishes, it has been interesting to see these new cabinetry colors suddenly flowing across our manufacturing floor, destined for homes around the country. We've already seen an enthusiastic acceptance of these new colors as homeowners started immediately selecting our various shades of gray paints, like this example of “Storm Gray”, for their new homes and remodeling projects!
Dura Supreme’s “Storm Gray” is the darkest of our new gray painted finishes (although our current “Graphite” paint finish is a charcoal gray that is almost black). For those that like the popular contrast between light and dark finishes, Storm Gray pairs beautifully with lighter painted and stained finishes.
Request a FREE Dura Supreme Brochure Packet:
http://www.durasupreme.com/request-brochure
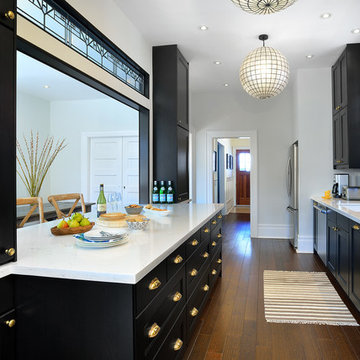
Getting creative with IKEA cabinets can be a challenge. We made these big-box standard items look custom with some smart planning and by adding gorgeous brushed antique English brass hardware.
Photo Credit: http://arnalpix.com/
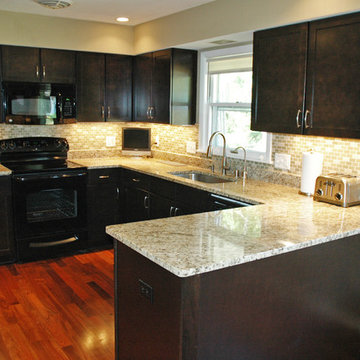
This home located in Thiensville, Wisconsin was an original 1950's ranch with three bedrooms and one and one half baths. The remodel consisted of all new finishes throughout with a new kitchen matching the existing kitchen layout. The main bath was completely remodeled with new fixtures and finishes using the existing cabinetry. The original half bath was converted into a full bath by using an adjoining closet for more space. The new bathroom consists of new custom shower, fixtures and cabinets. This project is a good example of how to fix up an outdated house with a low budget.
Black Kitchen with Dark Hardwood Floors Design Ideas
2