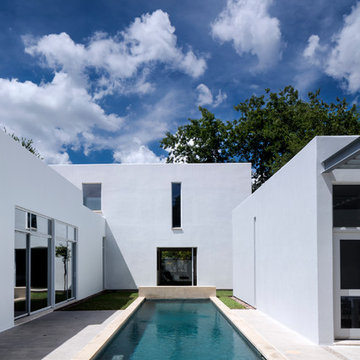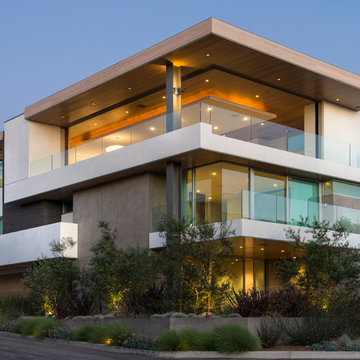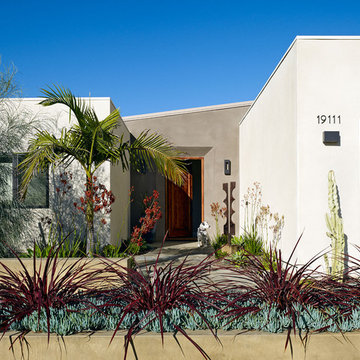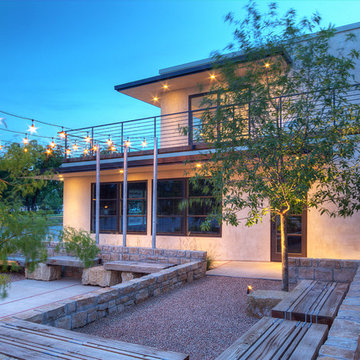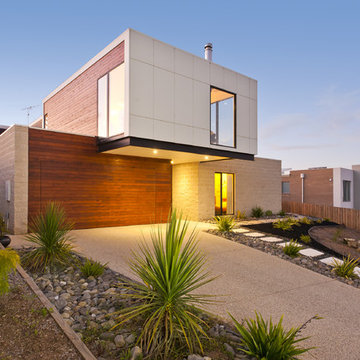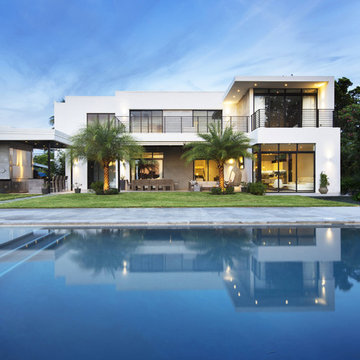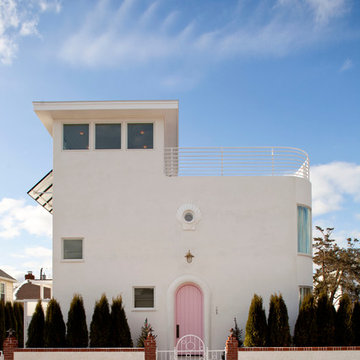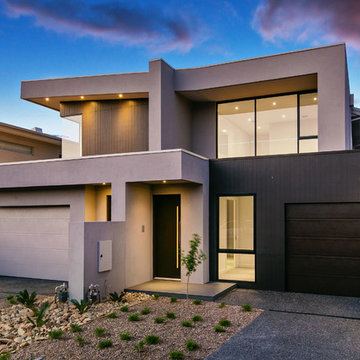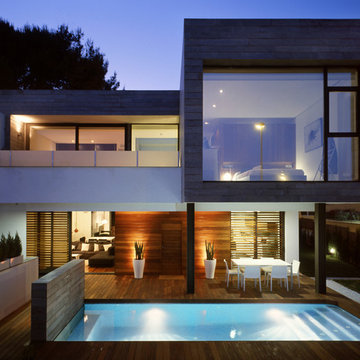1,270 Blue Home Design Photos
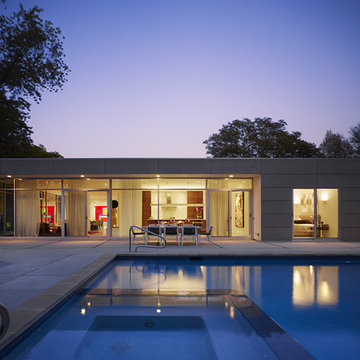
construction - goldberg general contracting, inc.
interiors - sherry koppel design
photography - Steve hall / hedrich blessing
landscape - Schmechtig Landscapes, Wade Harvey, project director
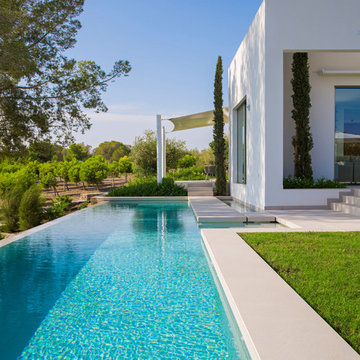
Photography: Carlos Yagüe para Masfotogenica Fotografia
Decoration Styling: Pili Molina para Masfotogenica Interiorismo
Comunication Agency: Estudio Maba
Builders Promoters: GRUPO MARJAL
Architects: Estudio Gestec
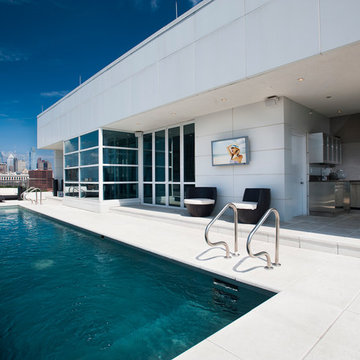
Lifetronic Systems,
Jay Greene Photography
Photo of a modern lap pool in Philadelphia.
Photo of a modern lap pool in Philadelphia.
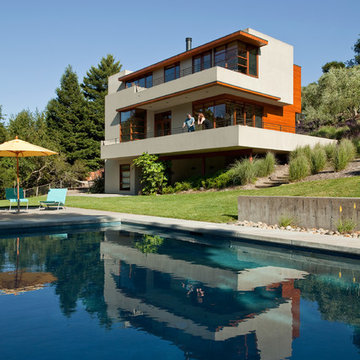
Russell Abraham
Large modern three-storey exterior in San Francisco with mixed siding and a flat roof.
Large modern three-storey exterior in San Francisco with mixed siding and a flat roof.
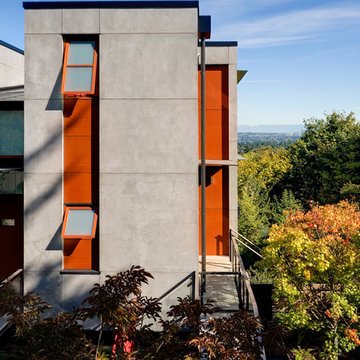
With a compact form and several integrated sustainable systems, the Capitol Hill Residence achieves the client’s goals to maximize the site’s views and resources while responding to its micro climate. Some of the sustainable systems are architectural in nature. For example, the roof rainwater collects into a steel entry water feature, day light from a typical overcast Seattle sky penetrates deep into the house through a central translucent slot, and exterior mounted mechanical shades prevent excessive heat gain without sacrificing the view. Hidden systems affect the energy consumption of the house such as the buried geothermal wells and heat pumps that aid in both heating and cooling, and a 30 panel photovoltaic system mounted on the roof feeds electricity back to the grid.
The minimal foundation sits within the footprint of the previous house, while the upper floors cantilever off the foundation as if to float above the front entry water feature and surrounding landscape. The house is divided by a sloped translucent ceiling that contains the main circulation space and stair allowing daylight deep into the core. Acrylic cantilevered treads with glazed guards and railings keep the visual appearance of the stair light and airy allowing the living and dining spaces to flow together.
While the footprint and overall form of the Capitol Hill Residence were shaped by the restrictions of the site, the architectural and mechanical systems at work define the aesthetic. Working closely with a team of engineers, landscape architects, and solar designers we were able to arrive at an elegant, environmentally sustainable home that achieves the needs of the clients, and fits within the context of the site and surrounding community.
(c) Steve Keating Photography
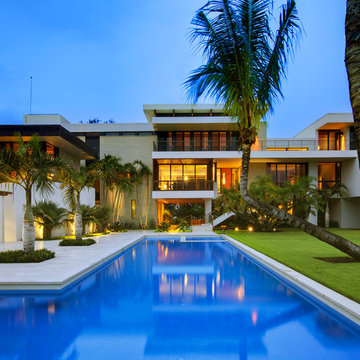
Greg Wilson
This is an example of an expansive contemporary three-storey exterior in Tampa with mixed siding.
This is an example of an expansive contemporary three-storey exterior in Tampa with mixed siding.
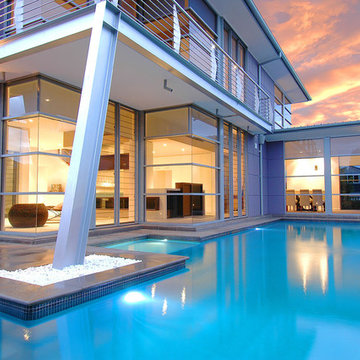
Photo of a mid-sized contemporary backyard custom-shaped lap pool in Sydney with concrete pavers.
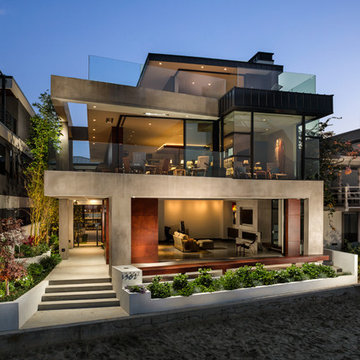
This is an example of an expansive contemporary three-storey grey house exterior in Los Angeles with mixed siding and a flat roof.
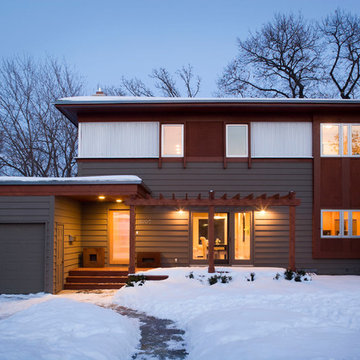
It was a dark and dreary ranch, a warren of rooms, about 1000 sf of it with another grand needed, but it was always about the light.............long winters, lousy light.
It was all about the light.
troy thies
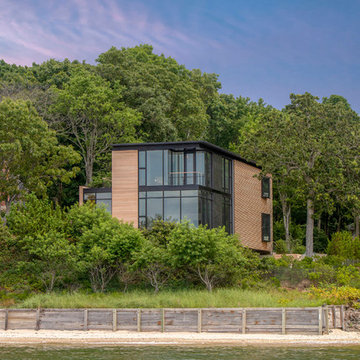
Photo of a contemporary two-storey brown house exterior in New York with a flat roof.
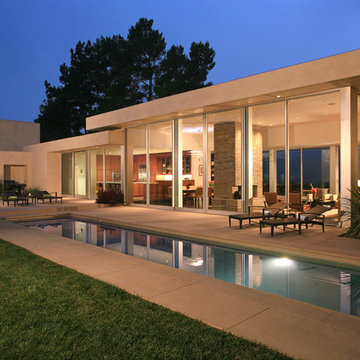
Benny Chan/Fotoworks & Nick Springett
This is an example of a mid-sized modern one-storey glass exterior in Los Angeles with a flat roof.
This is an example of a mid-sized modern one-storey glass exterior in Los Angeles with a flat roof.
1,270 Blue Home Design Photos
6



















