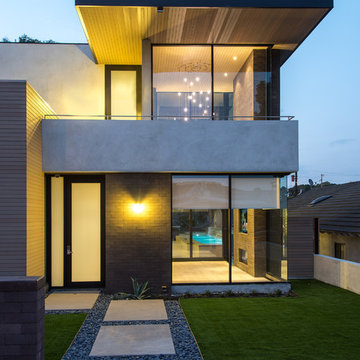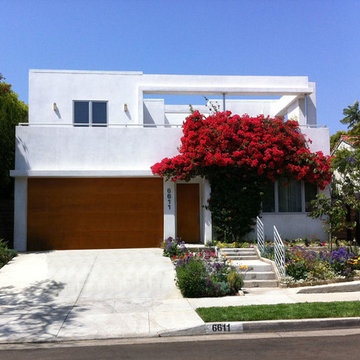1,270 Blue Home Design Photos
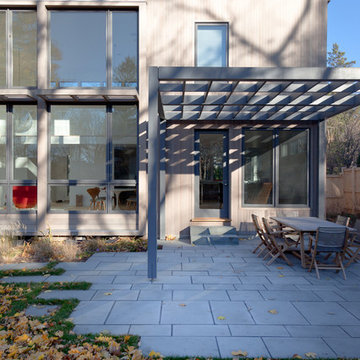
Matthew Cunningham Landscape Design
Design ideas for a contemporary patio in Boston with a pergola.
Design ideas for a contemporary patio in Boston with a pergola.
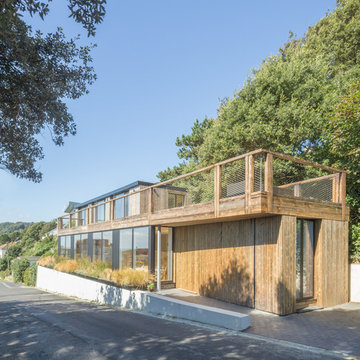
Design ideas for a mid-sized contemporary two-storey beige house exterior in London with wood siding and a flat roof.
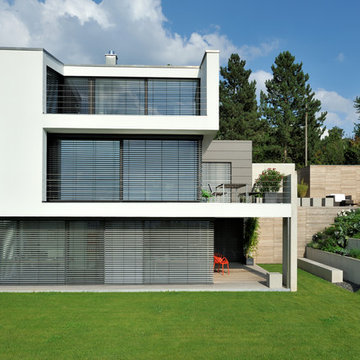
This is an example of an expansive contemporary two-storey white exterior in Stuttgart with a flat roof.
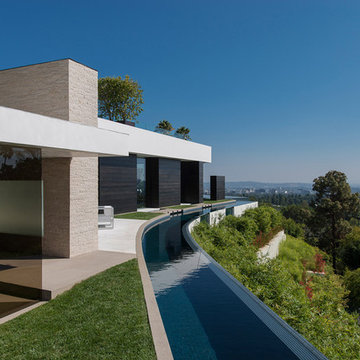
Laurel Way Beverly Hills modern mansion wraparound moat pool. Photo by William MacCollum.
Expansive contemporary sloped full sun formal garden in Los Angeles with a water feature.
Expansive contemporary sloped full sun formal garden in Los Angeles with a water feature.
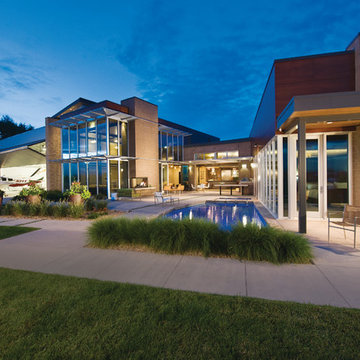
Sited on a runway with sweeping views of the Colorado Rockies, the residence with attached hangar is designed to reflect the convergence of earth and sky. Stone, masonry and wood living spaces rise to a glass and aluminum hanger structure that is linked by a linear monolithic wall. The spatial orientations of the primary spaces mirror the aeronautical layout of the runway infrastructure.
The owners are passionate pilots and wanted their home to reflect the high-tech nature of their plane as well as their love for contemporary and sustainable design, utilizing natural materials in an open and warm environment. Defining the orientation of the house, the striking monolithic masonry wall with the steel framework and all-glass atrium bisect the hangar and the living quarters and allow natural light to flood the open living spaces. Sited around an open courtyard with a reflecting pool and outdoor kitchen, the master suite and main living spaces form two ‘wood box’ wings. Mature landscaping and natural materials including masonry block, wood panels, bamboo floor and ceilings, travertine tile, stained wood doors, windows and trim ground the home into its environment, while two-sided fireplaces, large glass doors and windows open the house to the spectacular western views.
Designed with high-tech and sustainable features, this home received a LEED silver certification.
LaCasse Photography
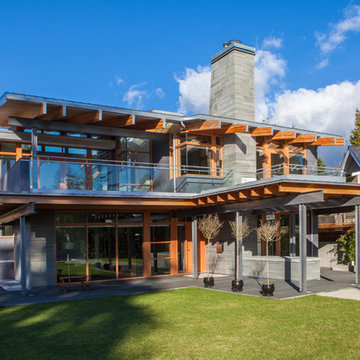
It's all about you! Your dreams, your site, your budget…. that's our inspiration! It is all about creating a home that is a true reflection of you and your unique lifestyle. Every project has it's challenges, but underneath the real-life concerns of budget and bylaws lie opportunities to delight. At Kallweit Graham Architecture, it is these opportunities that we seek to discover for each and every project.
The key to good design is not an unlimited budget, nor following trends. Rather, it takes the limitations of a project and, through thoughtful design, brings out its uniqueness, and enhances the property and it's value.
Building new or renovating an existing home is exciting! We also understand that it can be an emotional undertaking and sometimes overwhelming. For over two decades we have helped hundreds of clients "find their way" through the building maze. We are careful listeners, helping people to identify and prioritize their needs. If you have questions like what is possible? what will it look like? and how much will it cost? our trademarked RenoReport can help… see our website for details www.kga.ca.
We welcome your enquiries, which can be addressed to Karen or Ross
Karen@kga.ca ext:4
Ross@kga.ca ext: 2
604.921.8044
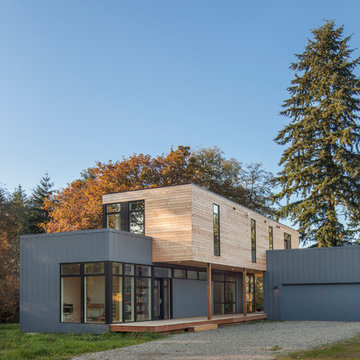
The two prefabricated modules are connected to the site built garage.
Alpinfoto
Design ideas for a small modern two-storey exterior in Seattle with mixed siding and a flat roof.
Design ideas for a small modern two-storey exterior in Seattle with mixed siding and a flat roof.
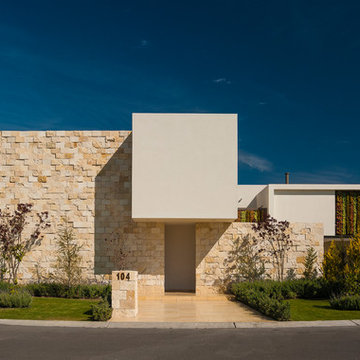
RICARDO JANET
Inspiration for a large contemporary two-storey white exterior in Other with mixed siding.
Inspiration for a large contemporary two-storey white exterior in Other with mixed siding.
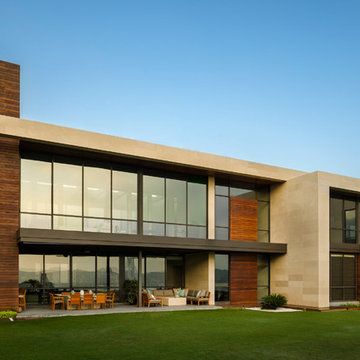
Sean Gallagher
This is an example of a modern exterior with wood siding.
This is an example of a modern exterior with wood siding.
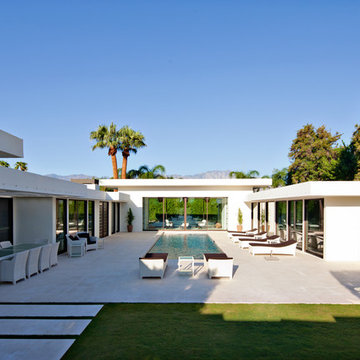
Taking a cue from the past and re-inventing it for now, this oasis in Rancho Mirage exudes cool.
Indoor/ outdoor resort style elegance perfectly suited for both relaxation and entertaining. Surfaces of plaster and limestone inside and out create the backbone of this home. Strong architectural lines, organic textures and brilliant light combine for an atmosphere of tranquility and luxury.
Photography by: George Guttenberg
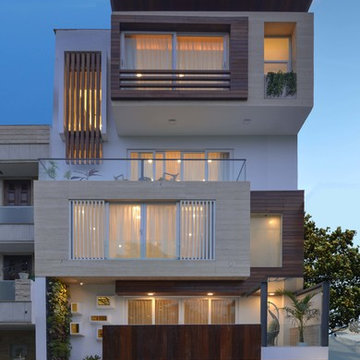
Mr. Bharat Aggarwal
Design ideas for a large contemporary three-storey exterior in Delhi.
Design ideas for a large contemporary three-storey exterior in Delhi.
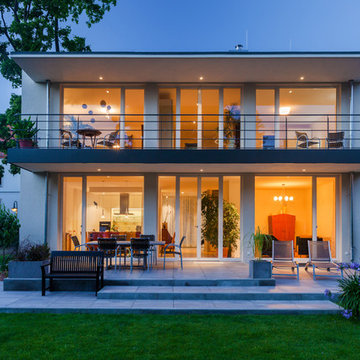
Jan Rieger Werbefotografen Dresden
Photo of a large contemporary two-storey white exterior in Dresden with a flat roof.
Photo of a large contemporary two-storey white exterior in Dresden with a flat roof.
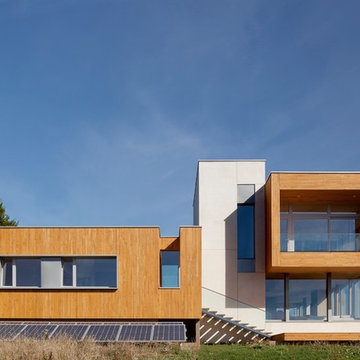
Karuna Passive House designed by Holst Architecture and built by Hammer & Hand. This high performance home meets the world's most demanding green building certifications. Photo by Jeremy Bittermann.
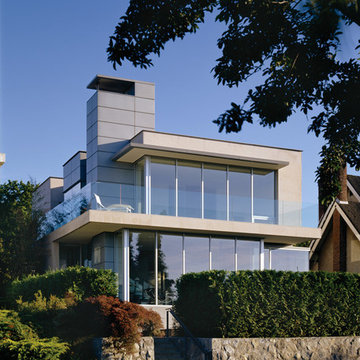
Photos: Paul Warchol
Design ideas for a modern two-storey glass exterior in Vancouver.
Design ideas for a modern two-storey glass exterior in Vancouver.
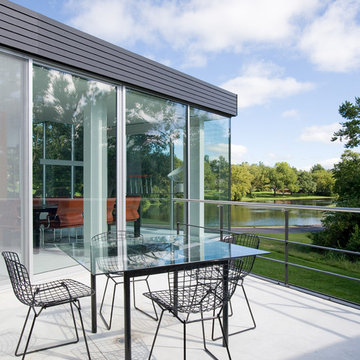
For this house “contextual” means focusing the good view and taking the bad view out of focus. In order to accomplish this, the form of the house was inspired by horse blinders. Conceived as two tubes with directed views, one tube is for entertaining and the other one for sleeping. Directly across the street from the house is a lake, “the good view.” On all other sides of the house are neighbors of very close proximity which cause privacy issues and unpleasant views – “the bad view.” Thus the sides and rear are mostly solid in order to block out the less desirable views and the front is completely transparent in order to frame and capture the lake – “horse blinders.” There are several sustainable features in the house’s detailing. The entire structure is made of pre-fabricated recycled steel and concrete. Through the extensive use of high tech and super efficient glass, both as windows and clerestories, there is no need for artificial light during the day. The heating for the building is provided by a radiant system composed of several hundred feet of tubes filled with hot water embedded into the concrete floors. The façade is made up of composite board that is held away from the skin in order to create ventilated façade. This ventilation helps to control the temperature of the building envelope and a more stable temperature indoors. Photo Credit: Alistair Tutton
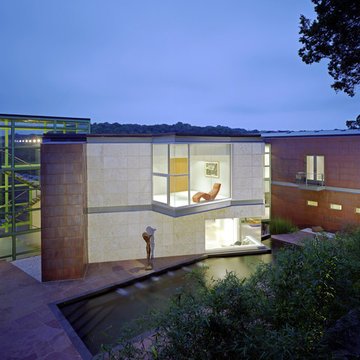
Inspiration for a large contemporary three-storey concrete grey house exterior in Austin with a flat roof and a metal roof.
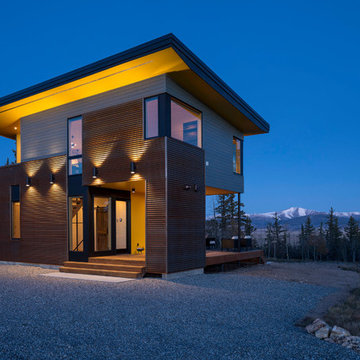
For more than a decade the owners of this property dreamed of replacing a well-worn trailer, parked by a previous owner onto a forested corner of the site, with a permanent structure that took advantage of breathtaking views across South Park basin. Accompanying a mutual friend nearly as long ago, the architect visited the site as a guest and years later could easily recall the inspiration inherent in the site. Ultimately dream and inspiration met to create this weekend retreat. With a mere 440 square feet planted in the ground, and just 1500 square feet combined across three levels, the design creates indoor and outdoor spaces to frame distant range views and protect inhabitants from the intense Colorado sun and evening chill with minimal impact on its surroundings.
Designed by Bryan Anderson
Construction by Mountain View Homes
Photographs by Troy Thies
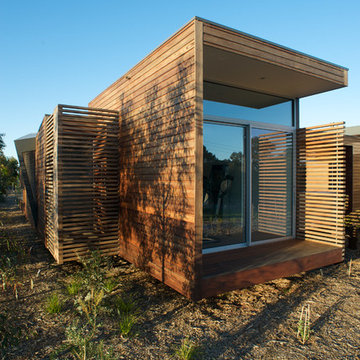
Master wing.
Inspiration for a contemporary one-storey beige exterior in Geelong with wood siding and a flat roof.
Inspiration for a contemporary one-storey beige exterior in Geelong with wood siding and a flat roof.
1,270 Blue Home Design Photos
7



















