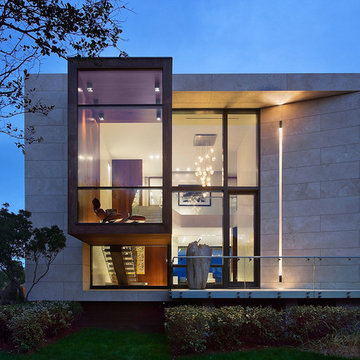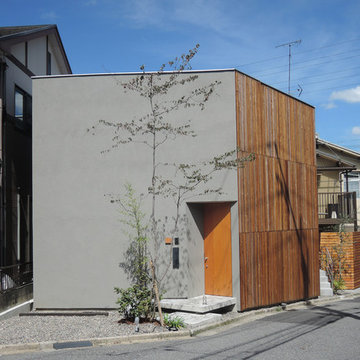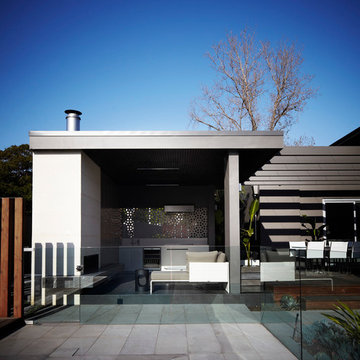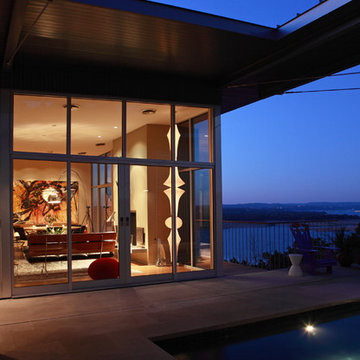1,270 Blue Home Design Photos
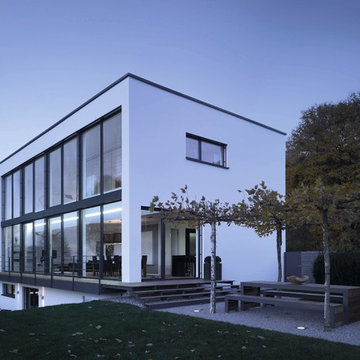
LEICHT, www.leichtFL.com, www.leicht.com, http://www.leicht.com/en-us/find-a-showroom/ , Michael Schnell
Program 01: AVANCE-FG / FG 120 frosty white
Program 02: AVANCE-FG/FG 277 black
Handle: 888.413, 777.000
Countertop: Granite, color: star galaxy, polished 6 cm or 2 cm
Sink: Blanco, model: Blancoclaron
Faucet: Dornbracht, model: Elio
Electrical appliances: Miele/ Bosch/ Gutmann
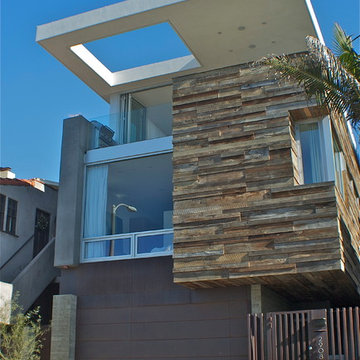
Anna Dilthey, Allain Vasquez, O+ L building proejcts LLC
Design ideas for a contemporary three-storey exterior in Los Angeles with mixed siding.
Design ideas for a contemporary three-storey exterior in Los Angeles with mixed siding.
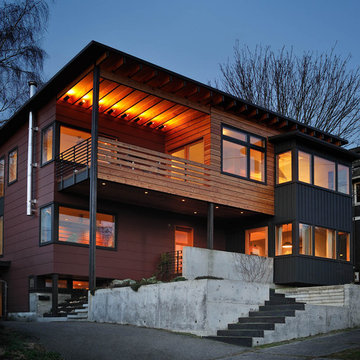
lewis + smith
Design -Build Firm in Seattle, Washington, (206) 390-2339
Photography by dustin peck photography, inc.
This is an example of a contemporary two-storey exterior in Charlotte.
This is an example of a contemporary two-storey exterior in Charlotte.
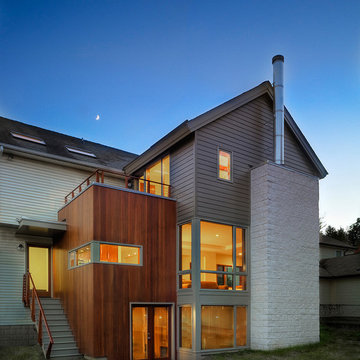
Adding onto an existing house, the Owners wanted to push the house more modern. The new "boxes" were clad in compatible material, with accents of concrete block and mahogany. Corner windows open the views.
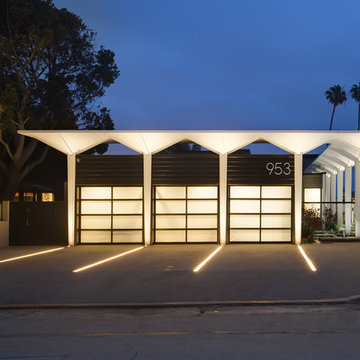
James Brady Photography
Design ideas for a contemporary one-storey black house exterior in San Diego with a flat roof.
Design ideas for a contemporary one-storey black house exterior in San Diego with a flat roof.
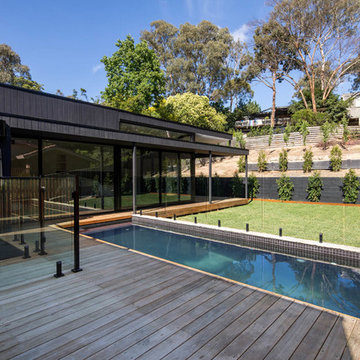
Kit Haselden
This is an example of a contemporary one-storey black house exterior in Melbourne with wood siding and a flat roof.
This is an example of a contemporary one-storey black house exterior in Melbourne with wood siding and a flat roof.
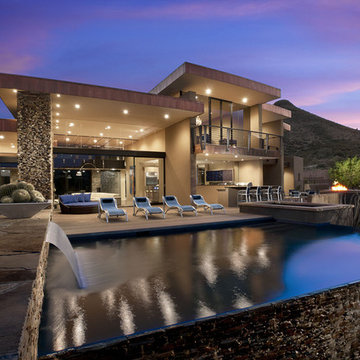
Photo by Mark Boisclair
2011 Gold Nugget Award of Merit
(Custom Home 4,500- 6,500 sf)
Photo of a pool in Phoenix.
Photo of a pool in Phoenix.
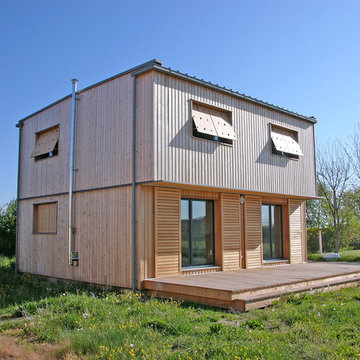
Fernand Ribeiro Architecte dplg
Small contemporary two-storey exterior in Clermont-Ferrand with wood siding and a flat roof.
Small contemporary two-storey exterior in Clermont-Ferrand with wood siding and a flat roof.
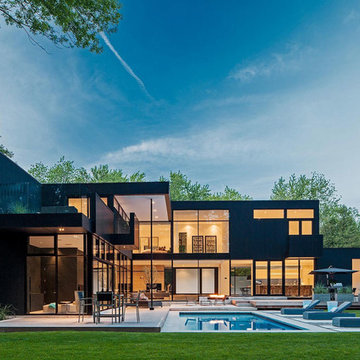
Peter Sellar, www.homedesign.com
44 Belvedere Residence. Windows, doors and curtain walls by Bigfoot Door. Designed by Guido Costantino.
Inspiration for a large modern two-storey black exterior in Toronto.
Inspiration for a large modern two-storey black exterior in Toronto.
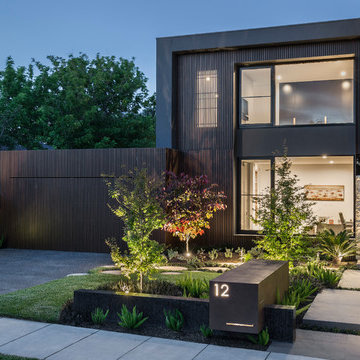
Landscape Design - COS Design, Melbourne
Contemporary two-storey brown house exterior in Melbourne with mixed siding and a flat roof.
Contemporary two-storey brown house exterior in Melbourne with mixed siding and a flat roof.
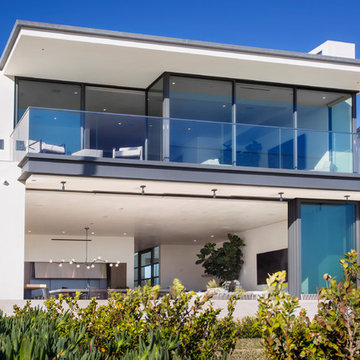
This is an example of a contemporary two-storey white house exterior in Orange County with a flat roof.
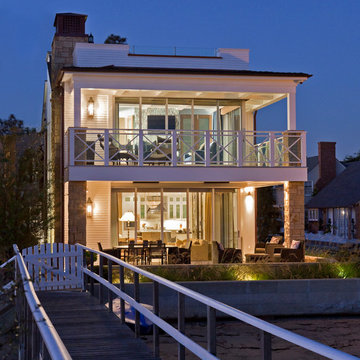
This is an example of a large beach style two-storey white exterior in Orange County.
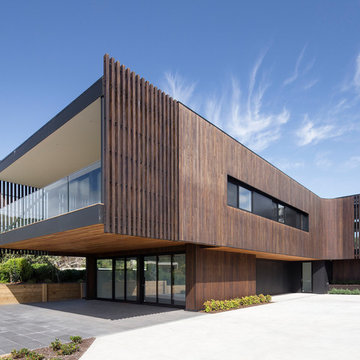
Ben Hosking
Photo of a large modern two-storey brown house exterior in Melbourne with wood siding and a flat roof.
Photo of a large modern two-storey brown house exterior in Melbourne with wood siding and a flat roof.
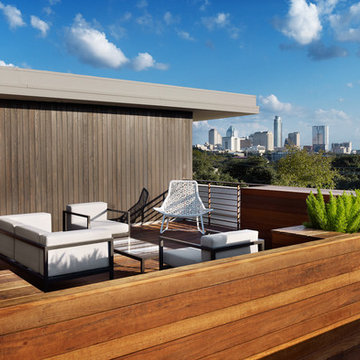
Alterstudio Architecture
Casey Dunn Photography
Named 2013 Project of the Year in Builder Magazine's Builder's Choice Awards!
This is an example of a modern deck in Austin with no cover.
This is an example of a modern deck in Austin with no cover.
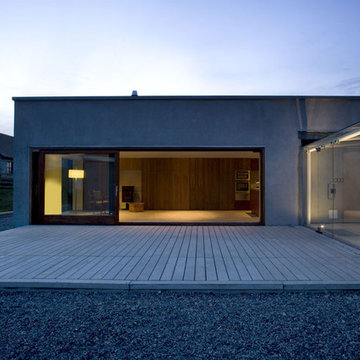
The existing 1940’s cottage situated in Co. Tipperary was in dilapidated condition. The brief, to refurbish and extend this cottage to become a functional living environment. The proposal involved the demolition of the existing rear extension and the addition of three new elements, a living block, glazed link and shed.
The new living block is a simple linear form, located and orientated to tuck behind the existing cottage while affording a view of the loch and flood plain to the North. Accommodating an open-plan living, kitchen and dining area, while the sleeping accommodation is housed within the original cottage. Large glazed joinery elements and an extensive wall-to-wall rooflight allow penetration and movement of natural light within the living block while light is drawn into the original cottage via folding glazed doors and rooflights. The existing windows to the front of the cottage were retained and preserved.
Photo credit: Paul Tierney
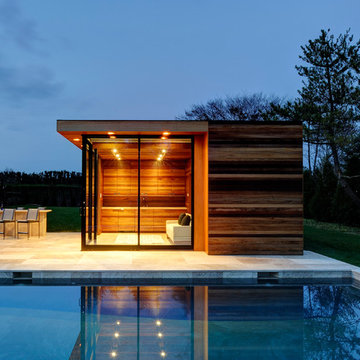
Bates Masi Architects
This is an example of a contemporary pool in New York with a pool house.
This is an example of a contemporary pool in New York with a pool house.
1,270 Blue Home Design Photos
8



















