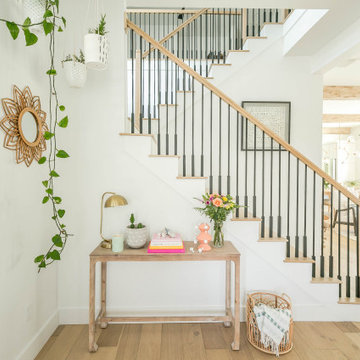Brown Entryway Design Ideas with Exposed Beam
Refine by:
Budget
Sort by:Popular Today
41 - 60 of 254 photos
Item 1 of 3
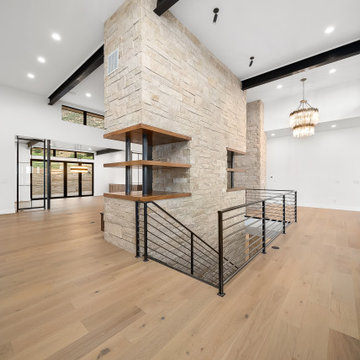
Large midcentury foyer in Denver with white walls, light hardwood floors, a single front door, a black front door, brown floor and exposed beam.
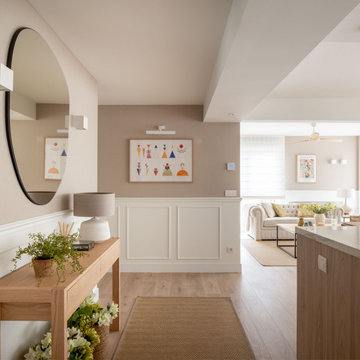
Mid-sized transitional foyer in Other with beige walls, laminate floors, brown floor, exposed beam and wallpaper.

This home in Napa off Silverado was rebuilt after burning down in the 2017 fires. Architect David Rulon, a former associate of Howard Backen, known for this Napa Valley industrial modern farmhouse style. Composed in mostly a neutral palette, the bones of this house are bathed in diffused natural light pouring in through the clerestory windows. Beautiful textures and the layering of pattern with a mix of materials add drama to a neutral backdrop. The homeowners are pleased with their open floor plan and fluid seating areas, which allow them to entertain large gatherings. The result is an engaging space, a personal sanctuary and a true reflection of it's owners' unique aesthetic.
Inspirational features are metal fireplace surround and book cases as well as Beverage Bar shelving done by Wyatt Studio, painted inset style cabinets by Gamma, moroccan CLE tile backsplash and quartzite countertops.
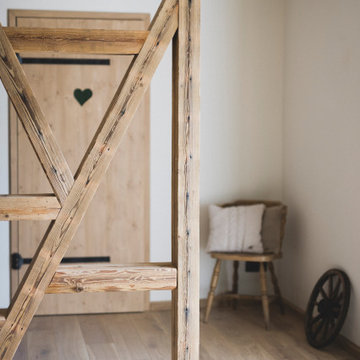
Eingang mit Garderobe und Gäste-WC
© Maria Bayer www.mariabayer.de
Mid-sized country entry hall in Nuremberg with white walls, painted wood floors, a single front door, a green front door, brown floor and exposed beam.
Mid-sized country entry hall in Nuremberg with white walls, painted wood floors, a single front door, a green front door, brown floor and exposed beam.

Recuperamos algunas paredes de ladrillo. Nos dan textura a zonas de paso y también nos ayudan a controlar los niveles de humedad y, por tanto, un mayor confort climático.
Creamos una amplia zona de almacenaje en la entrada integrando la puerta corredera del salón y las instalaciones generales de la vivienda.
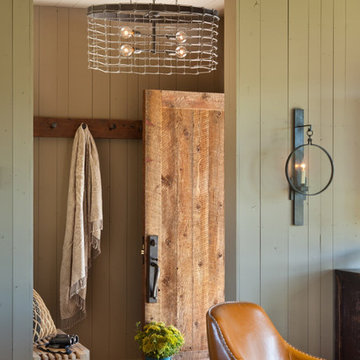
Design ideas for a country foyer in Other with a single front door, a medium wood front door, slate floors, exposed beam and planked wall panelling.
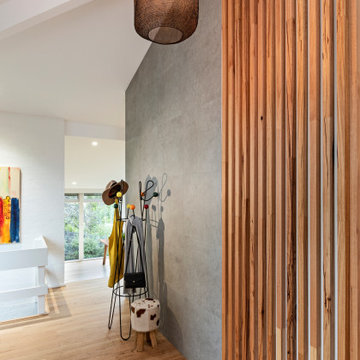
Design ideas for a mid-sized contemporary entryway in Melbourne with grey walls, medium hardwood floors, a single front door, beige floor, exposed beam and wood walls.

2 story vaulted entryway with timber truss accents and lounge and groove ceiling paneling. Reclaimed wood floor has herringbone accent inlaid into it.
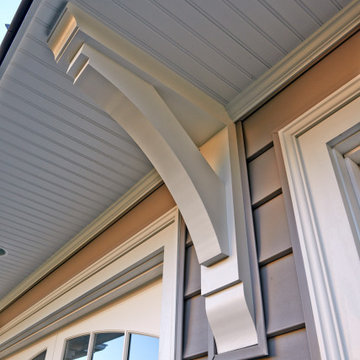
Our Clients came to us with a desire to renovate their home built in 1997, suburban home in Bucks County, Pennsylvania. The owners wished to create some individuality and transform the exterior side entry point of their home with timeless inspired character and purpose to match their lifestyle. One of the challenges during the preliminary phase of the project was to create a design solution that transformed the side entry of the home, while remaining architecturally proportionate to the existing structure.

1階は水周り以外を、4本の柱が立つオープンな空間として作りました。柱間には建具の脱着を想定したレールなどを装備し、建具の付け外しでワンルーム空間から、四つの分節した空間(三つの子供室+玄関ホール)に様変わりできるように考えられています。1階は土間の玄関ホール奥にある開放的な螺旋階段で2・3階とつながりをもたせてあります。
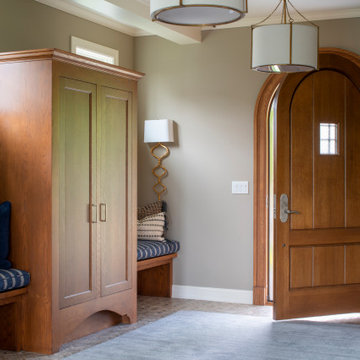
Large front door in Minneapolis with beige walls, ceramic floors, a single front door, a medium wood front door, grey floor and exposed beam.
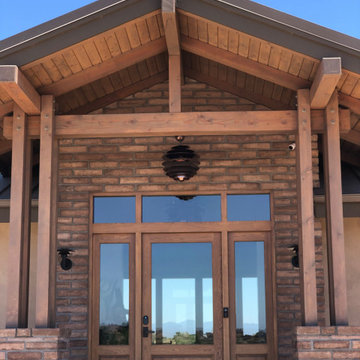
This is an example of a mid-sized foyer in Santa Barbara with slate floors, a single front door, a medium wood front door, exposed beam and brick walls.
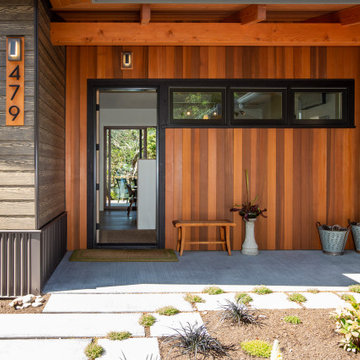
Architect: Domain Design Architects
Photography: Joe Belcovson Photography
Inspiration for a mid-sized midcentury front door in Seattle with multi-coloured walls, medium hardwood floors, a single front door, a black front door, brown floor and exposed beam.
Inspiration for a mid-sized midcentury front door in Seattle with multi-coloured walls, medium hardwood floors, a single front door, a black front door, brown floor and exposed beam.
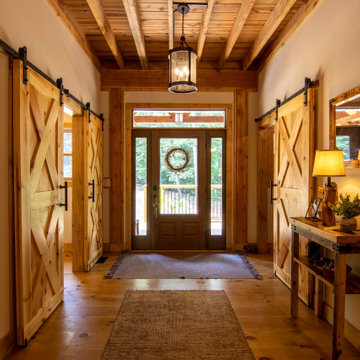
Rustic front entryway in post and beam home
Large country front door with beige walls, light hardwood floors, a single front door, a dark wood front door and exposed beam.
Large country front door with beige walls, light hardwood floors, a single front door, a dark wood front door and exposed beam.
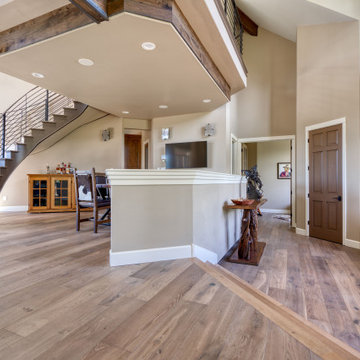
Orris, Maple, from the True Hardwood Commercial Flooring Collection by Hallmark FloorsOrris Maple Hardwood Floors from the True Hardwood Flooring Collection by Hallmark Floors. True Hardwood Flooring where the color goes throughout the surface layer without using stains or dyes.True Orris Maple room by Hallmark FloorsOrris Maple Hardwood Floors from the True Hardwood Flooring Collection by Hallmark Floors. True Hardwood Flooring where the color goes throughout the surface layer without using stains or dyes.True Collection by Hallmark Floors Orris MapleOrris Maple Hardwood Floors from the True Hardwood Flooring Collection by Hallmark Floors. True Hardwood Flooring where the color goes throughout the surface layer without using stains or dyes.Orris, Maple, from the True Hardwood Commercial Flooring Collection by Hallmark FloorsOrris Maple Hardwood Floors from the True Hardwood Flooring Collection by Hallmark Floors. True Hardwood Flooring where the color goes throughout the surface layer without using stains or dyes.
Orris Maple Hardwood Floors from the True Hardwood Flooring Collection by Hallmark Floors. True Hardwood Flooring where the color goes throughout the surface layer without using stains or dyes.
True Orris Maple room by Hallmark Floors
Orris Maple Hardwood Floors from the True Hardwood Flooring Collection by Hallmark Floors. True Hardwood Flooring where the color goes throughout the surface layer without using stains or dyes.
True Collection by Hallmark Floors Orris Maple
Orris Maple Hardwood Floors from the True Hardwood Flooring Collection by Hallmark Floors. True Hardwood Flooring where the color goes throughout the surface layer without using stains or dyes.
Orris, Maple, from the True Hardwood Commercial Flooring Collection by Hallmark Floors
Orris Maple Hardwood
The True Difference
Orris Maple Hardwood– Unlike other wood floors, the color and beauty of these are unique, in the True Hardwood flooring collection color goes throughout the surface layer. The results are truly stunning and extraordinarily beautiful, with distinctive features and benefits.
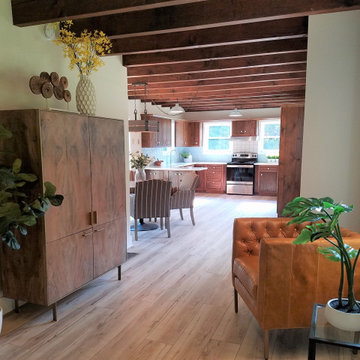
This compact space crams a lot of functions as a mudroom and sitting room as well as a bar for entertaining large crowds. The natural elements relate to the wooded setting.
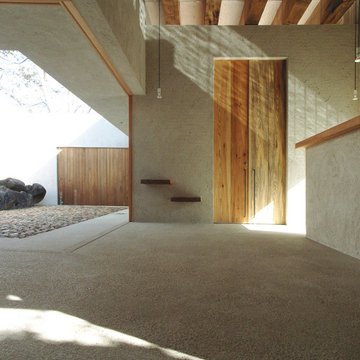
エントランスホール。左手が中庭。ポーチとエントランスを貫く梁は古材を使用した。梁と梁の間にはガラスをはめ込んであります
This is an example of a mid-sized midcentury entry hall in Other with grey walls, granite floors, a double front door, a light wood front door, grey floor and exposed beam.
This is an example of a mid-sized midcentury entry hall in Other with grey walls, granite floors, a double front door, a light wood front door, grey floor and exposed beam.
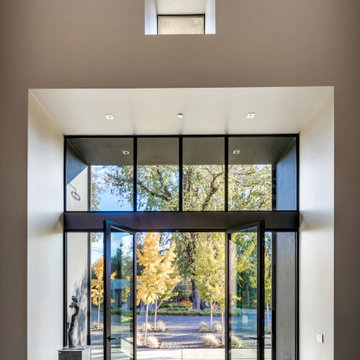
Modern front door in San Francisco with grey walls, medium hardwood floors, a double front door, a glass front door, grey floor and exposed beam.
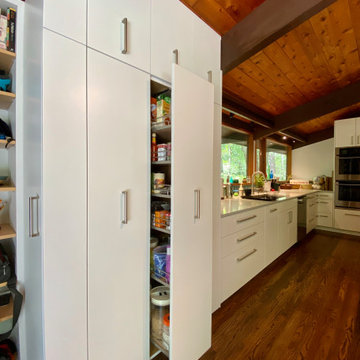
Inspiration for a contemporary entryway in Raleigh with dark hardwood floors and exposed beam.
Brown Entryway Design Ideas with Exposed Beam
3
