Brown Exterior Design Ideas with a Tile Roof
Refine by:
Budget
Sort by:Popular Today
21 - 40 of 2,014 photos
Item 1 of 3

Back addition, after. Added indoor/outdoor living space with kitchen. Features beautiful steel beams and woodwork.
Design ideas for an expansive country two-storey brown house exterior in Other with wood siding, a gable roof, a tile roof, a brown roof and clapboard siding.
Design ideas for an expansive country two-storey brown house exterior in Other with wood siding, a gable roof, a tile roof, a brown roof and clapboard siding.
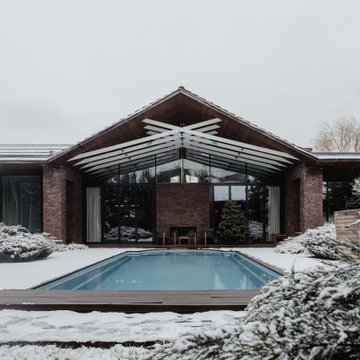
В архитектуре загородного дома обыграны контрасты: монументальность и легкость, традиции и современность. Стены облицованы кирпичом ручной формовки, который эффектно сочетается с огромными витражами. Балки оставлены обнаженными, крыша подшита тонированной доской.
Несмотря на визуальную «прозрачность» архитектуры, дом оснащен продуманной системой отопления и способен достойно выдерживать настоящие русские зимы: обогрев обеспечивают конвекторы под окнами, настенные радиаторы, теплые полы. Еще одно интересное решение, функциональное и декоративное одновременно, — интегрированный в стену двусторонний камин: он обогревает и гостиную, и террасу. Так подчеркивается идея взаимопроникновения внутреннего и внешнего. Эту концепцию поддерживают и полностью раздвижные витражи по бокам от камина, и отделка внутренних стен тем же фактурным кирпичом, что использован для фасада.
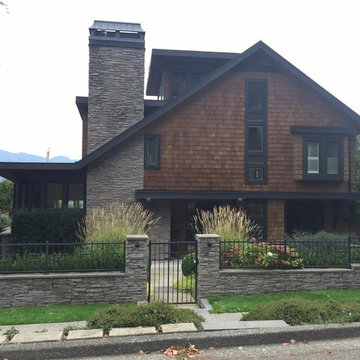
Design ideas for a large contemporary two-storey brown house exterior in Vancouver with wood siding, a gable roof and a tile roof.
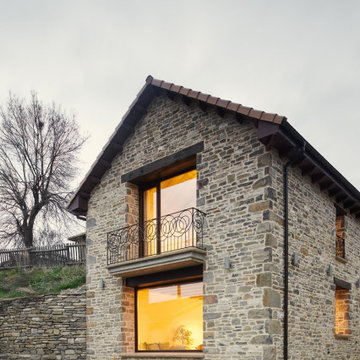
foto: Iñaki Bergera
Inspiration for a country brown exterior in Other with stone veneer, a gable roof, a tile roof and a brown roof.
Inspiration for a country brown exterior in Other with stone veneer, a gable roof, a tile roof and a brown roof.
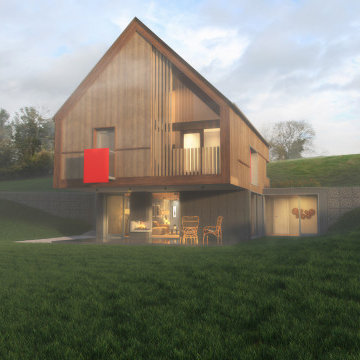
This grand designs house is part earth sheltered. It has a concrete structure set into the slope of the site with a simple timber structure above at first floor.
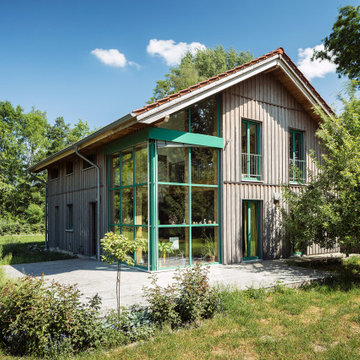
Holzhaus mit senkrechter Boden-Deckelschalung und grünen Holzfenstern mit verglaster Hausecke
This is an example of a mid-sized contemporary two-storey brown house exterior in Hamburg with wood siding, a gable roof and a tile roof.
This is an example of a mid-sized contemporary two-storey brown house exterior in Hamburg with wood siding, a gable roof and a tile roof.
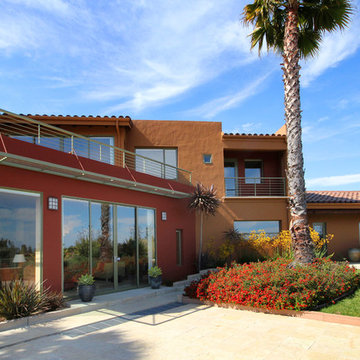
Genia Barnes
This is an example of a large mediterranean two-storey stucco brown house exterior in San Francisco with a tile roof and a hip roof.
This is an example of a large mediterranean two-storey stucco brown house exterior in San Francisco with a tile roof and a hip roof.
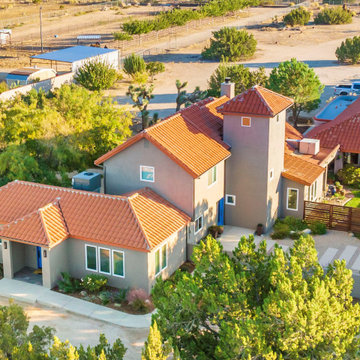
Living & dining room addition plus landscaping for this High Desert House.
Inspiration for a large transitional one-storey stucco brown house exterior in Los Angeles with a hip roof, a tile roof and a red roof.
Inspiration for a large transitional one-storey stucco brown house exterior in Los Angeles with a hip roof, a tile roof and a red roof.
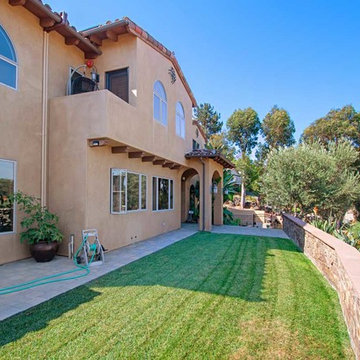
This beautiful home in Encinitas received an exterior facelift. The smooth santa barbara finish gives this tuscan design a modernized update to endure for years to come! Photos by Preview First.
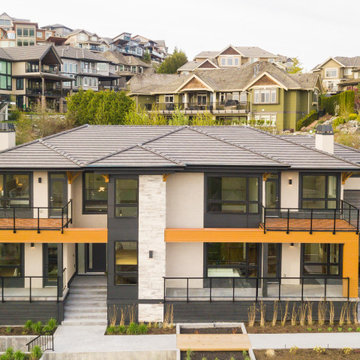
This home is a prominent feature on Eagle Mountain. This home boasts clean lines, expansive windows, and undeniable sleekness. Silver fox (2108-50) stucco body has been offset with black tar (2126-10) hardie panel and trim. Soffits and siding are Longboard alternative (Lux Ash Woodgrain) and stone is Nora Moorecrest).
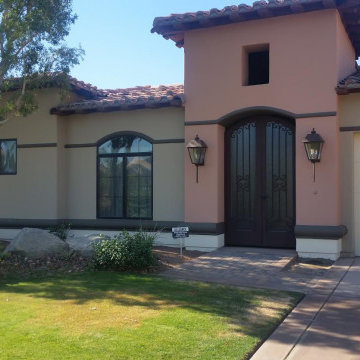
Photo of a mid-sized transitional one-storey stucco brown house exterior in Other with a hip roof, a tile roof and a brown roof.
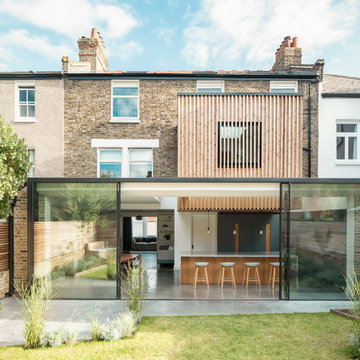
View of rear elevation of Pod House by Proctor and Shaw Architects. A contemporary rear extension and refurbishment project in Dulwich, South London. ©Ben Blossom
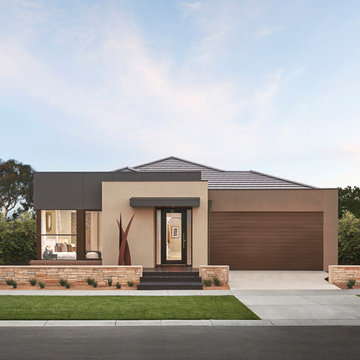
Facade // The Designer by Metricon Bohemian, on display in Torquay, VIC.
This is an example of a beach style one-storey brown house exterior in Other with a tile roof.
This is an example of a beach style one-storey brown house exterior in Other with a tile roof.
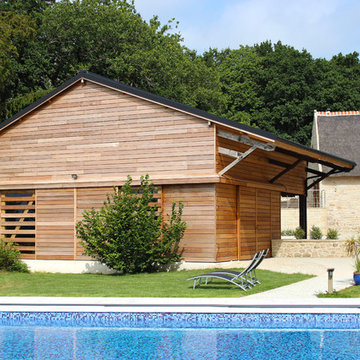
Large country one-storey brown house exterior in Rennes with wood siding, a gable roof and a tile roof.
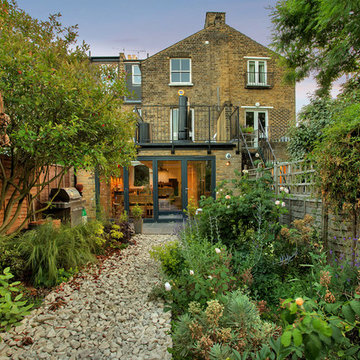
Fine House Photography
This is an example of a mid-sized traditional three-storey brick brown townhouse exterior in London with a gable roof and a tile roof.
This is an example of a mid-sized traditional three-storey brick brown townhouse exterior in London with a gable roof and a tile roof.
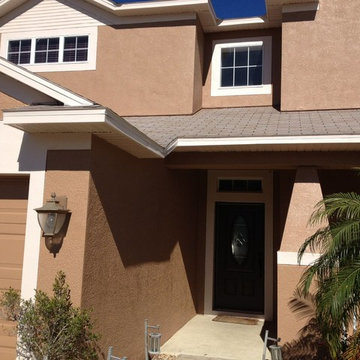
Design ideas for a large transitional two-storey stucco brown house exterior in Tampa with a tile roof.
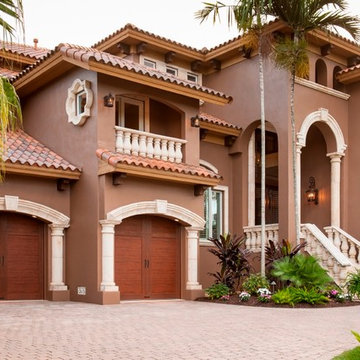
This is an example of a large mediterranean three-storey concrete brown house exterior in Cincinnati with a gable roof and a tile roof.
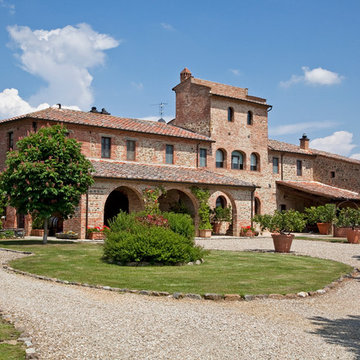
Photo of a mediterranean brown house exterior in Other with a hip roof and a tile roof.
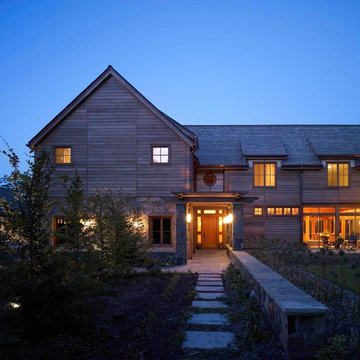
This is an example of an expansive country three-storey brown house exterior in Cedar Rapids with wood siding, a gable roof and a tile roof.
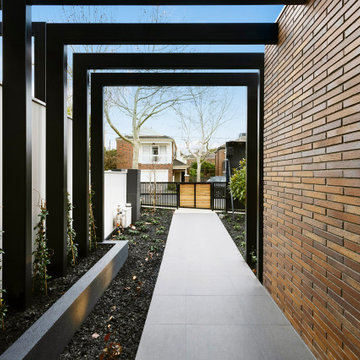
From the street front, the exterior palette creates a warm welcome for visitors and passers-by. Slimline Krause
Emperor bricks line the ground floor, while a sky-on rendered finish creates the look of a concrete panel on the second story, with a striking powder-coated steel arbour at the entry, finished with cedar timber accents on front and garage doors.
“The Krause bricks most definitely contributed to that warmth, and the developer was keen to use the slimline Krause Emperor bricks to create that point of difference. We had used Krause bricks before in Port Melbourne and loved the fact that they were Australian made, so we showed our client the bricks and he loved them straight away,” says Dana Meadows, Architect.
Brown Exterior Design Ideas with a Tile Roof
2