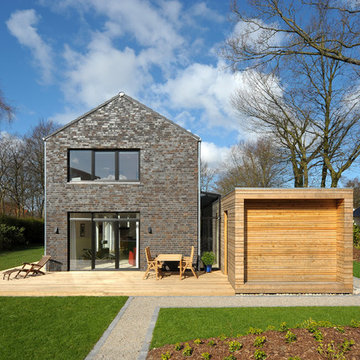Brown Exterior Design Ideas with Mixed Siding
Refine by:
Budget
Sort by:Popular Today
61 - 80 of 8,233 photos
Item 1 of 3
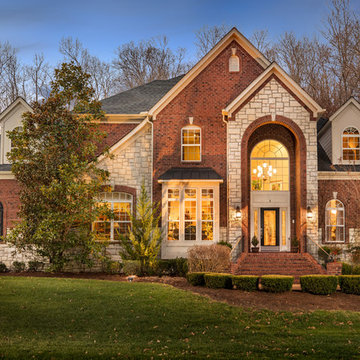
Jeff Graham
Photo of a traditional two-storey brown house exterior in Nashville with mixed siding, a hip roof and a shingle roof.
Photo of a traditional two-storey brown house exterior in Nashville with mixed siding, a hip roof and a shingle roof.
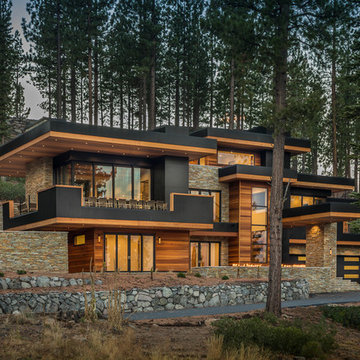
Martis Camp Realty
Design ideas for a large modern three-storey brown house exterior in Sacramento with mixed siding and a flat roof.
Design ideas for a large modern three-storey brown house exterior in Sacramento with mixed siding and a flat roof.
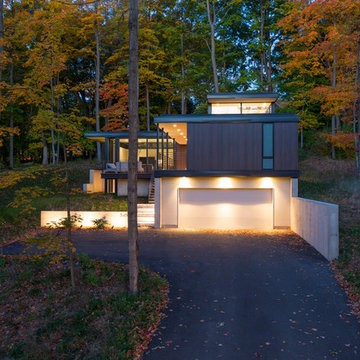
This is an example of a contemporary split-level brown house exterior in Milwaukee with mixed siding and a flat roof.
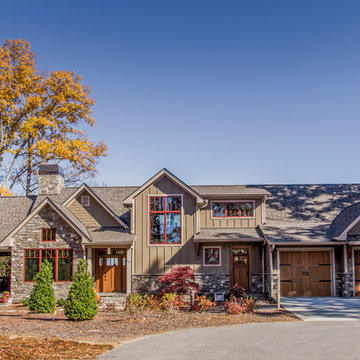
This client loved wood. Site-harvested lumber was applied to the stairwell walls with beautiful effect in this North Asheville home. The tongue-and-groove, nickel-jointed milling and installation, along with the simple detail metal balusters created a focal point for the home.
The heavily-sloped lot afforded great views out back, demanded lots of view-facing windows, and required supported decks off the main floor and lower level.
The screened porch features a massive, wood-burning outdoor fireplace with a traditional hearth, faced with natural stone. The side-yard natural-look water feature attracts many visitors from the surrounding woods.
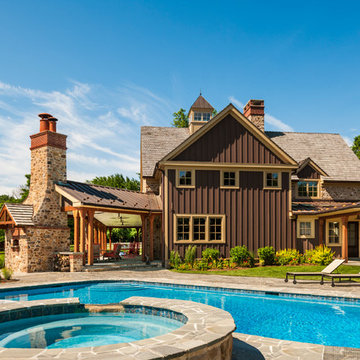
Inspiration for a country two-storey brown exterior in Philadelphia with mixed siding and a gable roof.
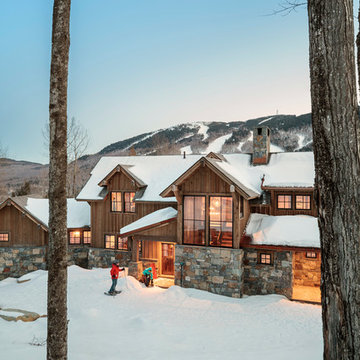
Irvin Serrano
This is an example of a mid-sized country two-storey brown exterior in Portland Maine with mixed siding and a gable roof.
This is an example of a mid-sized country two-storey brown exterior in Portland Maine with mixed siding and a gable roof.
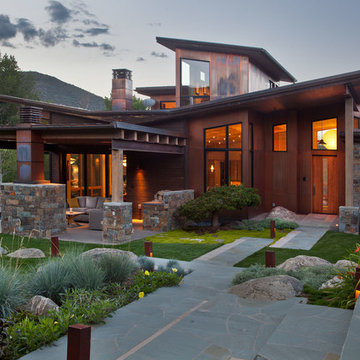
This Japanese inspired ranch home in Lake Creek is LEED® Gold certified and features angled roof lines with stone, copper and wood siding.
Inspiration for an expansive asian two-storey brown exterior in Denver with mixed siding and a shed roof.
Inspiration for an expansive asian two-storey brown exterior in Denver with mixed siding and a shed roof.
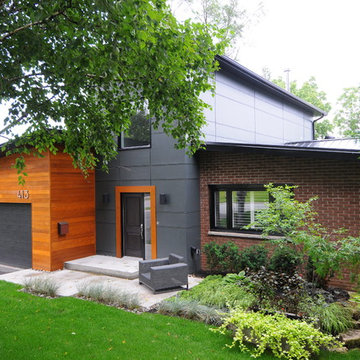
Design ideas for a mid-sized modern two-storey brown exterior in Toronto with mixed siding and a flat roof.
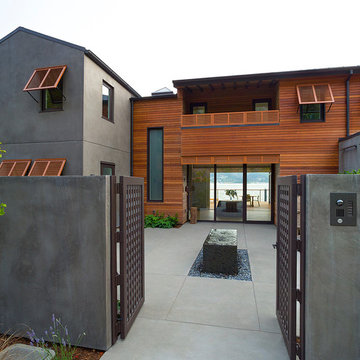
Jeff-Zaruba
Design ideas for an expansive contemporary two-storey brown exterior in San Francisco with mixed siding and a gable roof.
Design ideas for an expansive contemporary two-storey brown exterior in San Francisco with mixed siding and a gable roof.
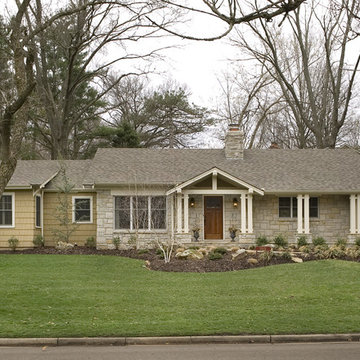
Photo by Bob Greenspan
Mid-sized traditional one-storey brown exterior in Kansas City with mixed siding.
Mid-sized traditional one-storey brown exterior in Kansas City with mixed siding.
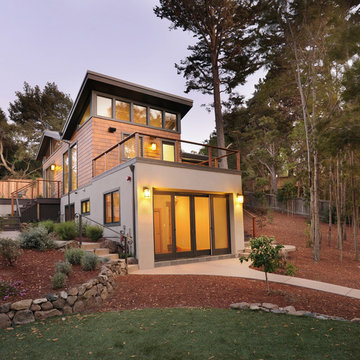
Photos by Bernard Andre
This is an example of a mid-sized contemporary two-storey brown house exterior in San Francisco with mixed siding and a shed roof.
This is an example of a mid-sized contemporary two-storey brown house exterior in San Francisco with mixed siding and a shed roof.
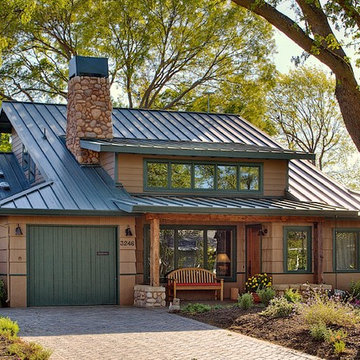
Metal standing seam 'cool roof', reclaimed wood beams and posts in porch, drought resistant landscaping and pervious paving in driveway contribute to a sustainable building project.
Photography by Paul Keller Media
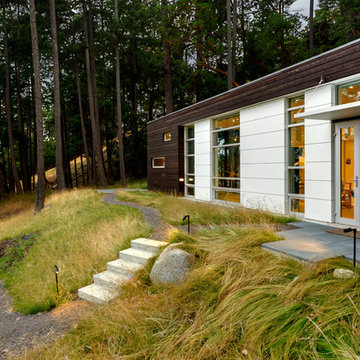
Photographer: Jay Goodrich
Inspiration for a modern one-storey brown exterior in Seattle with mixed siding and a flat roof.
Inspiration for a modern one-storey brown exterior in Seattle with mixed siding and a flat roof.
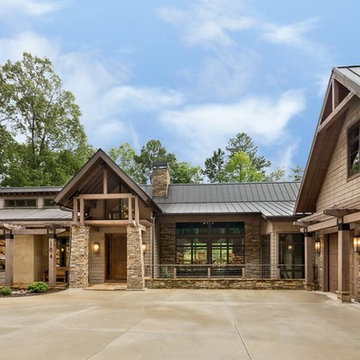
Photo by Firewater Photography. Designed during previous position as Residential Studio Director and Project Architect at LS3P Associates Ltd.
Photo of a large country two-storey brown exterior in Other with mixed siding and a gable roof.
Photo of a large country two-storey brown exterior in Other with mixed siding and a gable roof.

This Apex design boasts a charming rustic feel with wood timbers, wood siding, metal roof accents, and varied roof lines. The foyer has a 19' ceiling that is open to the upper level. A vaulted ceiling tops the living room with wood beam accents that bring the charm of the outside in.
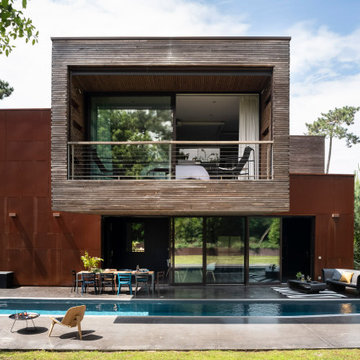
Crédit photo: Julien Fernandez
Inspiration for a modern two-storey brown house exterior in Bordeaux with mixed siding and a flat roof.
Inspiration for a modern two-storey brown house exterior in Bordeaux with mixed siding and a flat roof.
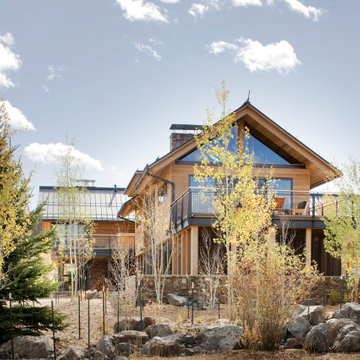
The owners requested that their home harmonize with the spirit of the surrounding Colorado mountain setting and enhance their outdoor recreational lifestyle - while reflecting their contemporary architectural tastes. The site was burdened with a myriad of strict design criteria enforced by the neighborhood covenants and architectural review board. Creating a distinct design challenge, the covenants included a narrow interpretation of a “mountain style” home which established predetermined roof pitches, glazing percentages and material palettes - at direct odds with the client‘s vision of a flat-roofed, glass, “contemporary” home.
Our solution finds inspiration and opportunities within the site covenant’s strict definitions. It promotes and celebrates the client’s outdoor lifestyle and resolves the definition of a contemporary “mountain style” home by reducing the architecture to its most basic vernacular forms and relying upon local materials.
The home utilizes a simple base, middle and top that echoes the surrounding mountains and vegetation. The massing takes its cues from the prevalent lodgepole pine trees that grow at the mountain’s high altitudes. These pine trees have a distinct growth pattern, highlighted by a single vertical trunk and a peaked, densely foliated growth zone above a sparse base. This growth pattern is referenced by placing the wood-clad body of the home at the second story above an open base composed of wood posts and glass. A simple peaked roof rests lightly atop the home - visually floating above a triangular glass transom. The home itself is neatly inserted amongst an existing grove of lodgepole pines and oriented to take advantage of panoramic views of the adjacent meadow and Continental Divide beyond.
The main functions of the house are arranged into public and private areas and this division is made apparent on the home’s exterior. Two large roof forms, clad in pre-patinated zinc, are separated by a sheltering central deck - which signals the main entry to the home. At this connection, the roof deck is opened to allow a cluster of aspen trees to grow – further reinforcing nature as an integral part of arrival.
Outdoor living spaces are provided on all levels of the house and are positioned to take advantage of sunrise and sunset moments. The distinction between interior and exterior space is blurred via the use of large expanses of glass. The dry stacked stone base and natural cedar cladding both reappear within the home’s interior spaces.
This home offers a unique solution to the client’s requests while satisfying the design requirements of the neighborhood covenants. The house provides a variety of indoor and outdoor living spaces that can be utilized in all seasons. Most importantly, the house takes its cues directly from its natural surroundings and local building traditions to become a prototype solution for the “modern mountain house”.
Overview
Ranch Creek Ranch
Winter Park, Colorado
Completion Date
October, 2007
Services
Architecture, Interior Design, Landscape Architecture
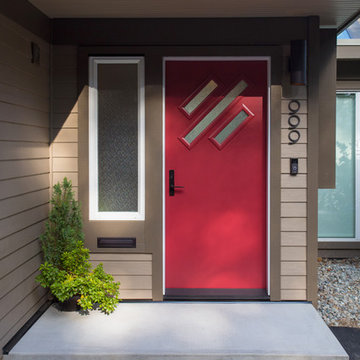
My House Design/Build Team | www.myhousedesignbuild.com | 604-694-6873 | Duy Nguyen Photography
Large midcentury two-storey brown house exterior in Vancouver with mixed siding and a shingle roof.
Large midcentury two-storey brown house exterior in Vancouver with mixed siding and a shingle roof.
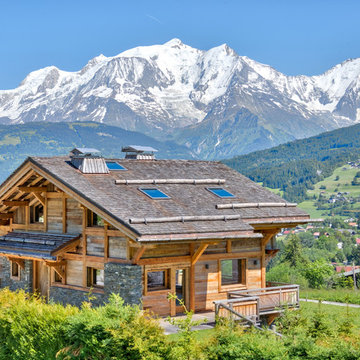
This is an example of a country two-storey brown house exterior in Lyon with mixed siding, a gable roof and a shingle roof.
Brown Exterior Design Ideas with Mixed Siding
4
